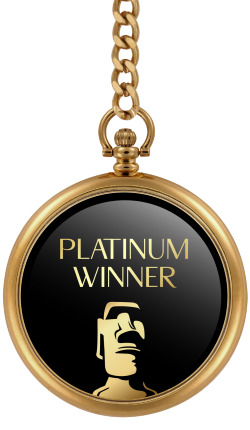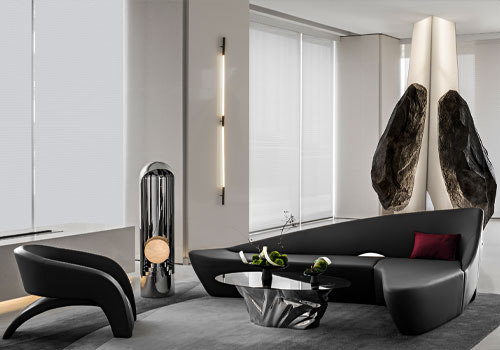
2022
Dalian Xiaoyaowan Wanda Sales Center
Entrant Company
Beijing JIEN Architectural Design Co., Ltd
Category
Interior Design - Commercial
Client's Name
Wanda Group
Country / Region
China
The project is located at the intersection of Xuande Road and Wolong West Second Street in Dalian Development Zone. Xiaoyaowan Wanda Plaza's park-like and youthful living products are the representative works of renewal and upgrading in Wanda's product line. Xiaoyaowan Wanda has attracted much attention due to its status as a business district with great potential for future development. Its regional positioning is "a two-way open innovation hub and a new city center of international standards" facing Northeast Asia. Therefore, the target customers of the project itself are business people and young people.
The indoor space is divided into two areas: the exhibition area and the community shared leisure area. Combined with the marketing needs, the community shared space is combined with the sales space function. The double-height daylight atrium will be used as a community exhibition hall in the future. The second floor is decorated with a rhythmic wood grain aluminum grille to enhance its sense of space depth. In order to increase the order of space distribution, the soft decoration adopts strip-shaped decorative lights of various lengths with straight strips.
The service desk also adopts the interspersed method of interspersed blocks. Combined with the position of the building’s own structural columns, the service desk, chandeliers, and decorative columns are interspersed and combined, breaking the old-fashioned symmetrical space and making the tour line orderly and coherent.
On one side of the landscape window of the sales center, there was originally a column of large-sized structural columns, which blocked the landscape to a certain extent. Combined with this part of the irregular column, a leisure negotiation area is arranged on the side of the landscape window. Transparent decorative cabinets, thin metal sides, and slender and delicate strip lights are used as decorations to weaken the column of the landscape negotiation area and integrate into it. into the decorative block.
Credits

Entrant Company
Company
Category
Interior Design - Residential


Entrant Company
Merzoom Interior Design Co., Ltd.
Category
Interior Design - Restaurants & Bars


Entrant Company
LSD Interior Design
Category
Interior Design - Commercial


Entrant Company
Guangdong Haoyi Design Engineering Co.,Ltd
Category
Interior Design - Best Design Concept










