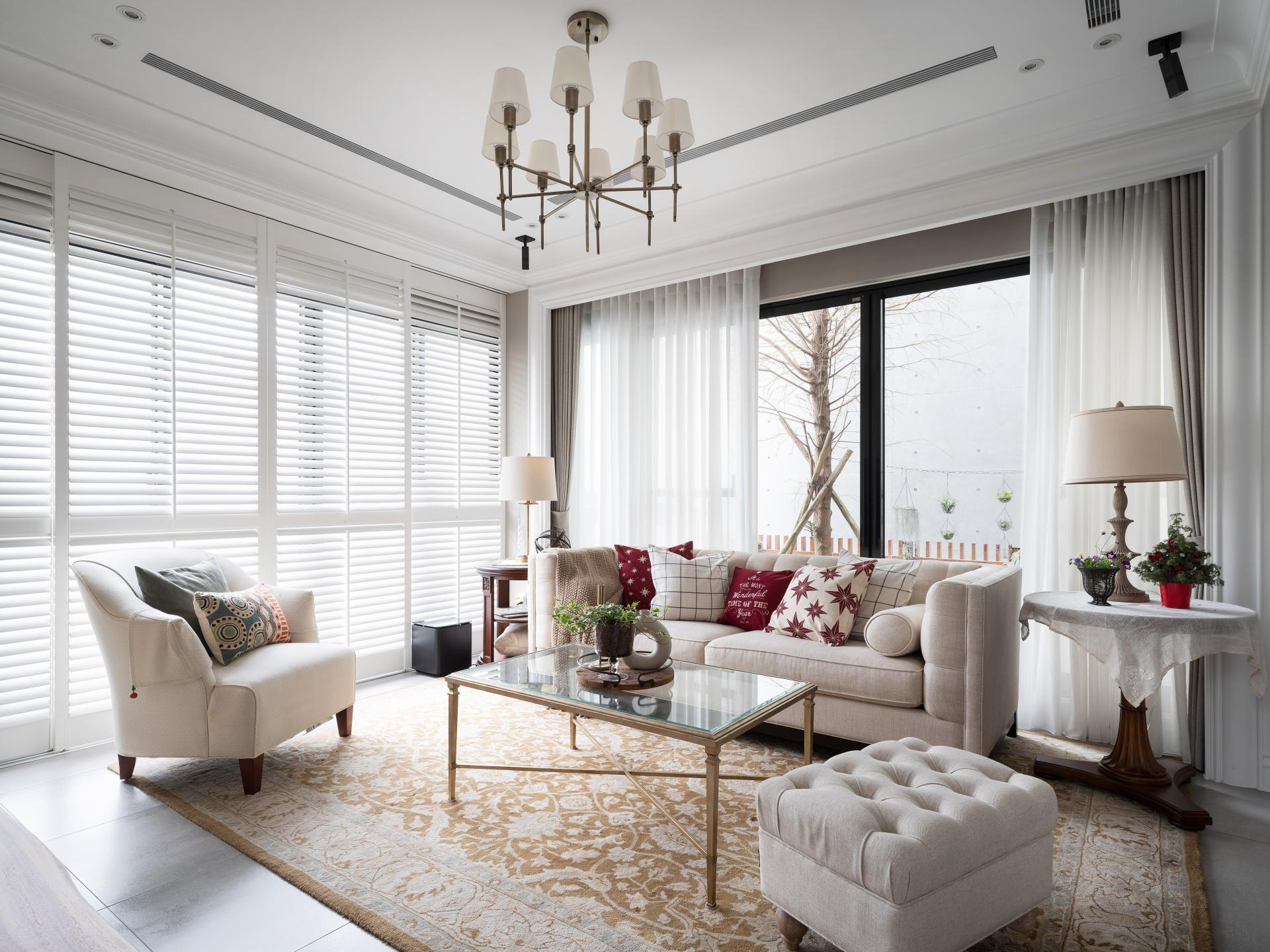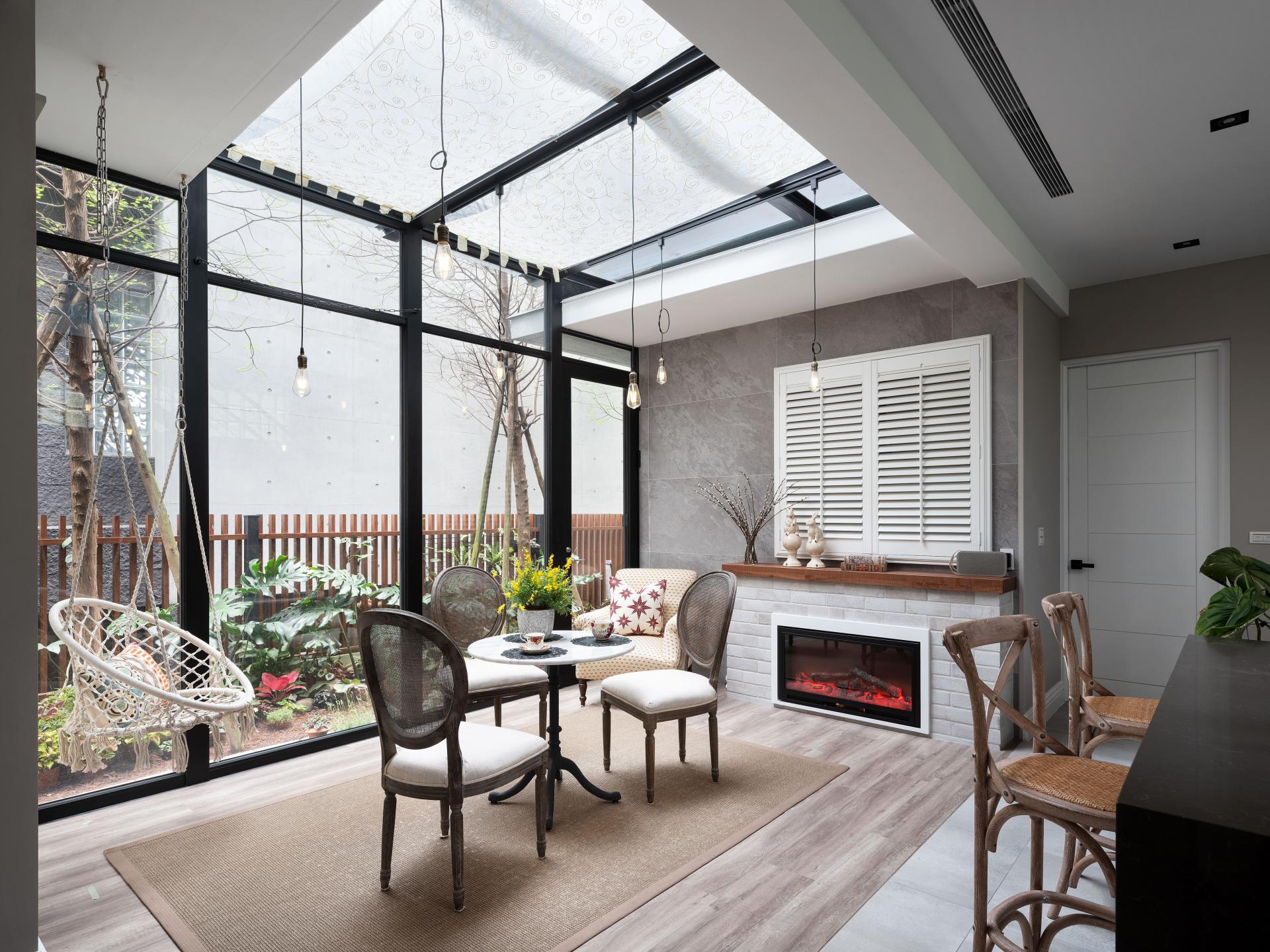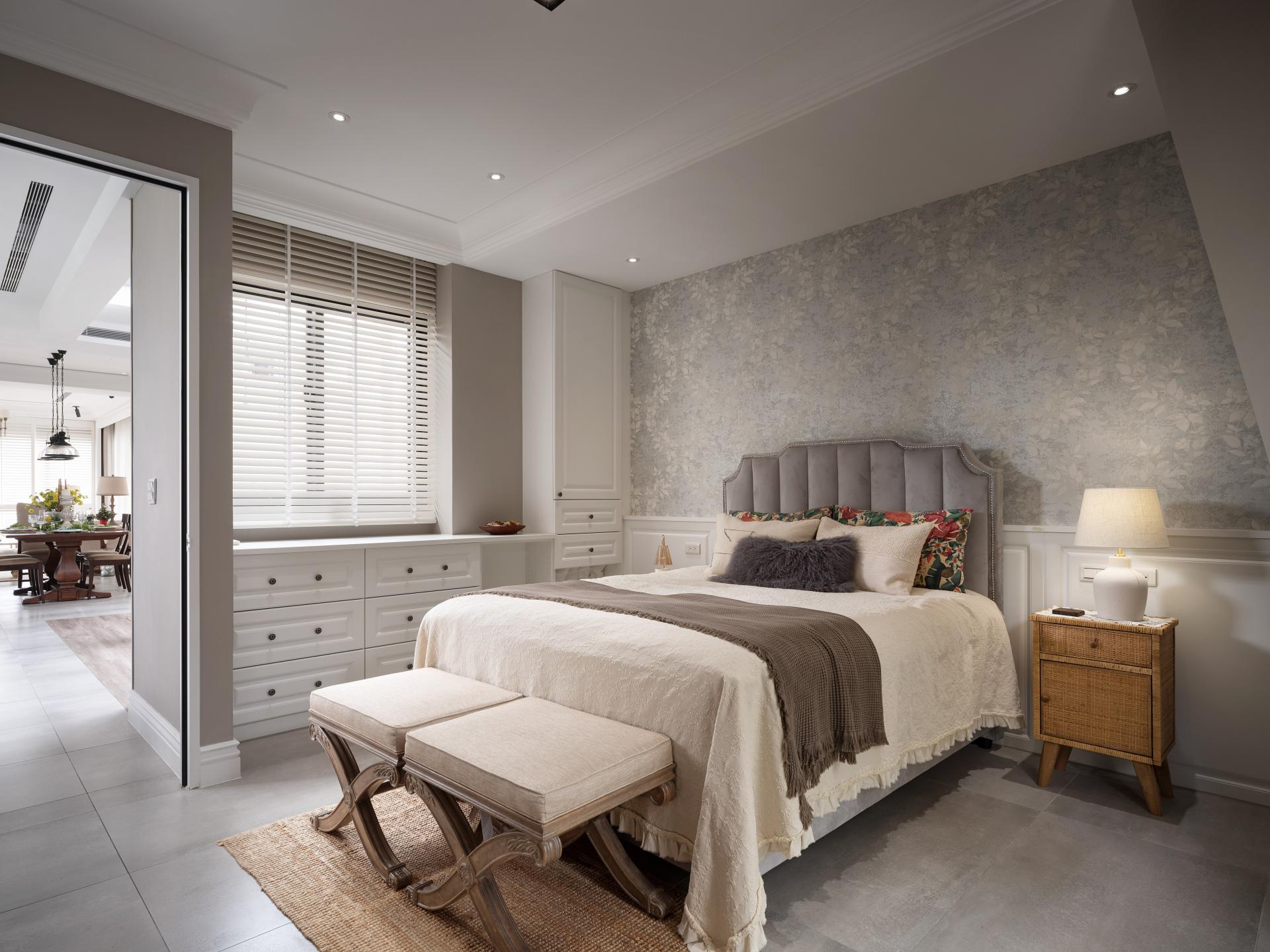
2023
Lush Green Villa
Entrant Company
LIFEO Interior Design
Category
Interior Design - Residential
Client's Name
Private Client
Country / Region
Taiwan
This project involves a three-story villa with an actual area of around 250 sqm.
In the initial stage, according to the habits and preferences of the homeowner, the first floor is designed to accommodate a living room, dining kitchen, a bar, a sunroom and public area, as well as a guest room. The second and third floors, which have a slightly smaller floor area, include a master bedroom, a second bedroom, a study, a yoga room and a loft-style craft room. The interior setting is inspired by the client's fond memories of living abroad. The customized glass tile wall at the entrance allows light into the open space, drawing attention to the ample lighting and unobstructed views. The living room, dining kitchen, as well as the sunroom and the kitchen island share 90 degrees of continuous light and scenery, accentuated with soft white tones throughout. In various design aspects, such as form and cabinets, meticulous craftsmanship is employed, using selected materials like wooden blinds, classic Americana moldings and distinctive bricks, and complemented by carefully chosen furniture, a fireplace and green plants. The space exudes the unique sense of ceremony and romantic laid-back ambience typical of an American estate.
Compared with the conventional living room, the sunroom, where one can easily bask in the sunlight and take cover from rain in the comfort of their home, is more like the core of the public domain. The flower room with sunshade is adjacent to the kitchen island and dining kitchen, and through the layout of complementary functions and shared depth of view, it not only exudes enhanced sense of depth, but it also adds richness to the quality of life.
A desk is placed in front of the window in the second-floor study, which also serves as a buffer for the master bedroom that is connected by transparent sliding doors. The original master bathroom, has been redesigned and adjusted by opening the door, greatly enhancing the tranquility and comfort of the sleeping area. The interior style continues the warm earthy tones, with a touch of vintage elegance that remains classically timeless.
Credits
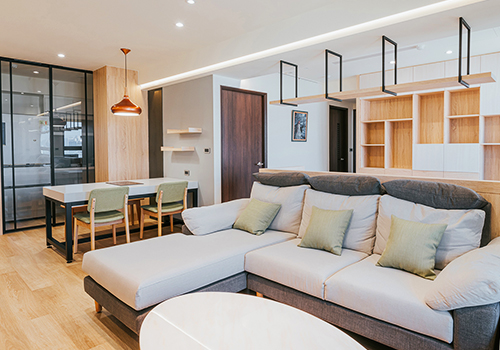
Entrant Company
Eyeser Interior Design / HAHEMENG Interior Design
Category
Interior Design - Residential

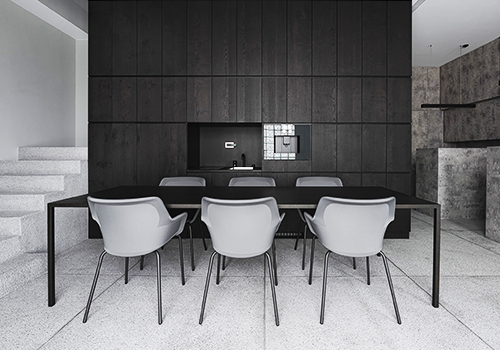
Entrant Company
Chen Huiming Interior Decoration Design Engineering Co., Ltd
Category
Interior Design - Office


Entrant Company
CHUANG YUEH Design
Category
Interior Design - Residential


Entrant Company
Guangzhou Herabenna Interior Design Co., Ltd.
Category
Interior Design - Residential


