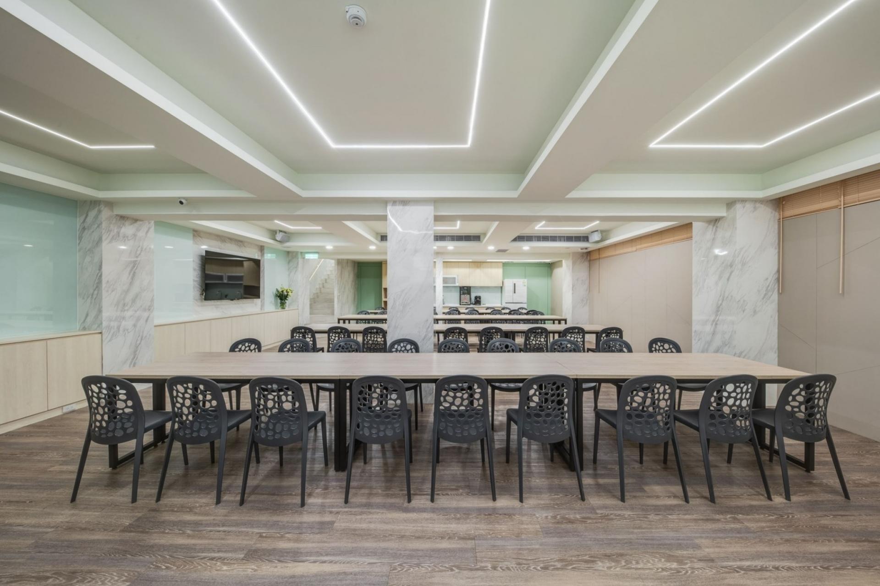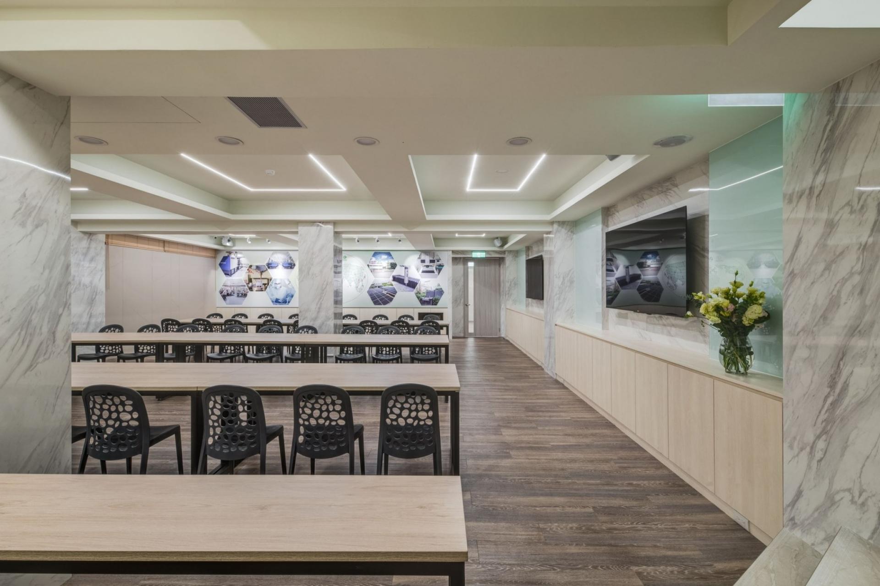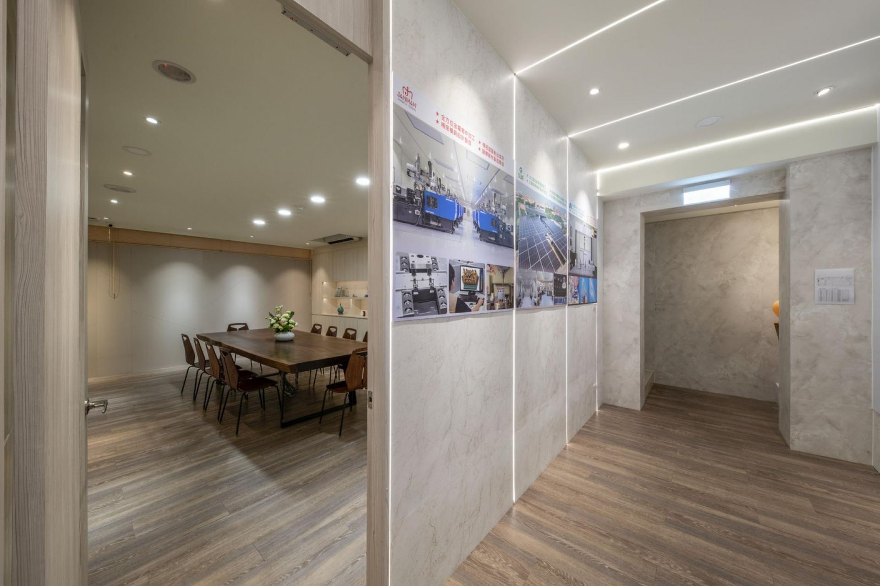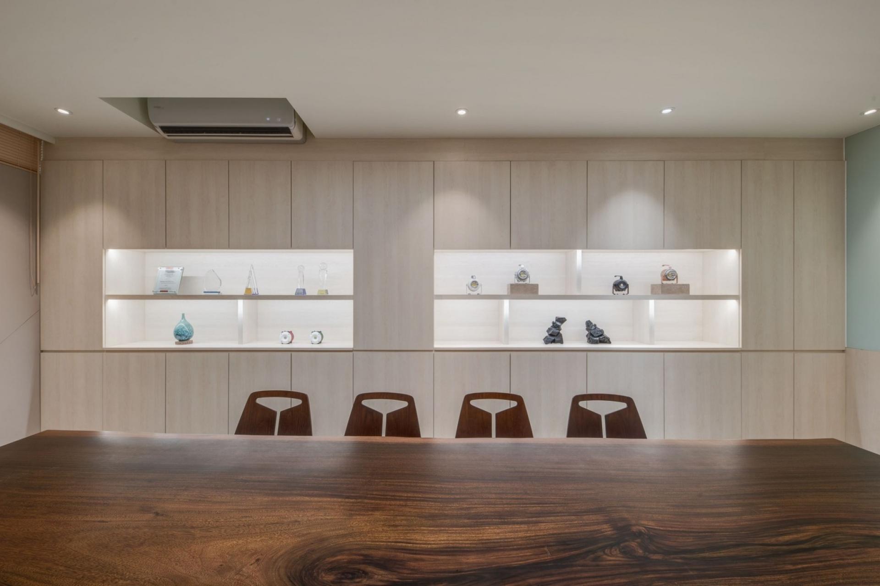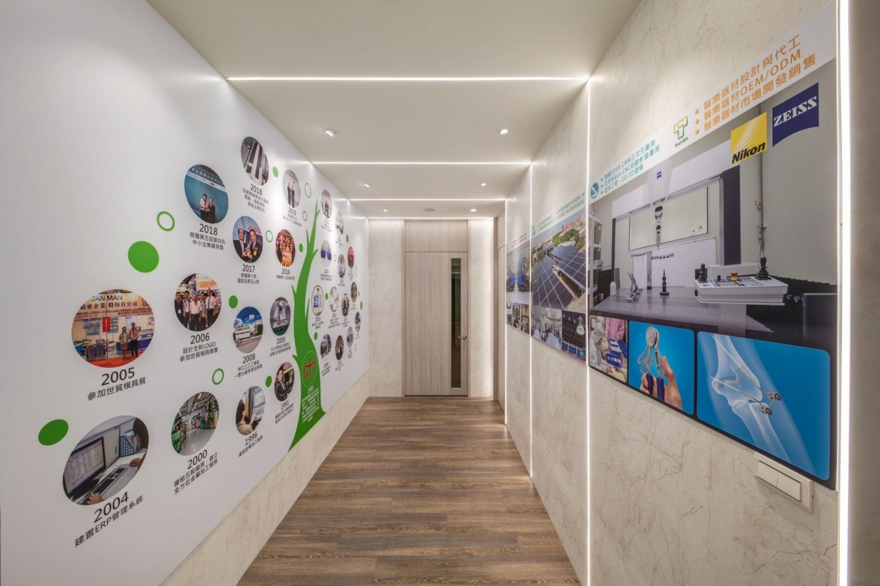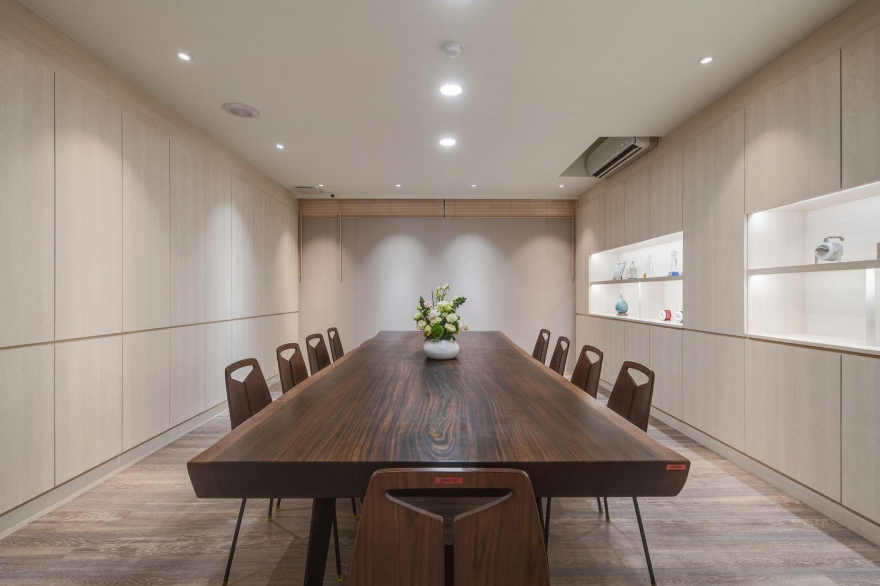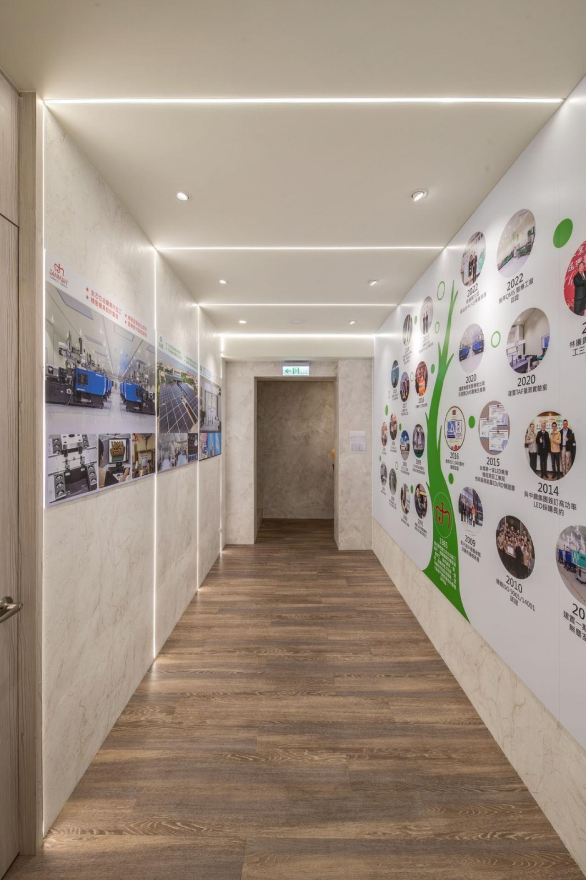
2023
Songs of Modernity
Entrant Company
YUANJI INTERIOR DESIGN CO.,LTD.
Category
Interior Design - Office
Client's Name
Country / Region
Taiwan
This interior design project involves planning an office space, where a modern style is planned to create an open environment. The designer achieves a simple and streamlined appearance by carefully¬¬ combining colors and materials, along with linear elements. This design approach aligns with the corporate image and style. Furthermore, the meeting space is made more comfortable with the use of green and wood tones, which add a soft and warm spatial expression to the area and enliven the working space.
The conference hall boasts a harmonious blend of wood grain flooring and furniture, complemented by marble pillars. Linear LED light strips frame the ceiling, creating a clean and visually appealing space. Low cabinets provide ample storage, while the corridor is adorned with a history and culture wall, illuminated by modern LED lighting. Moreover, the meeting room features a clever use of light and dark wood tones to create a sense of hierarchy. Lighter colors enlarge the space, while darker colors promote a calm atmosphere. Top-loading cabinets on either side of the room conceal columns and provide a uniform visual effect. One cabinet even includes a display platform for demo products, samples, artwork, or trophies.
The conference hall boasts a stunning combination of natural wood grain and marble pillars, creating balance and harmony. Linear LED light strips create a square frame around the ceiling beams, while a dual-screen TV wall ensures seamless presentations. The lacquered glass walls double as whiteboards, adding to the room's clean and aesthetic look. The walls beneath the windows feature laminated surfaces with irregular sloping lines, both functional and visually appealing. The ceiling air conditioner is perfectly aligned with the height of the beams, resulting in a tidy and organized space. The designer's attention to detail is evident in the warm and welcoming atmosphere, achieved through wood grain, stone grain, and linear LED lighting. This modern design approach perfectly embodies the corporate spirit of progress and innovation without compromising style.
Credits
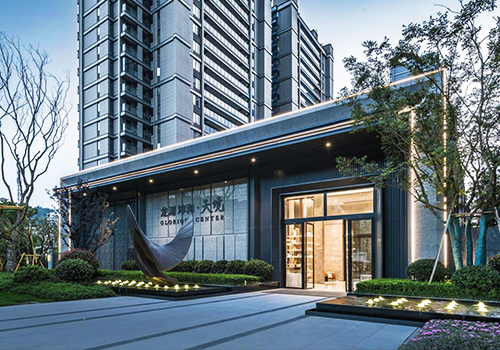
Entrant Company
HZS
Category
Architecture - Best Comfort Design


Entrant Company
Xian JiRun Real Estate Development Co. Ltd
Category
Architecture - Mix Use Architectural Designs


Entrant Company
HZS
Category
Architecture - Residential High-Rise

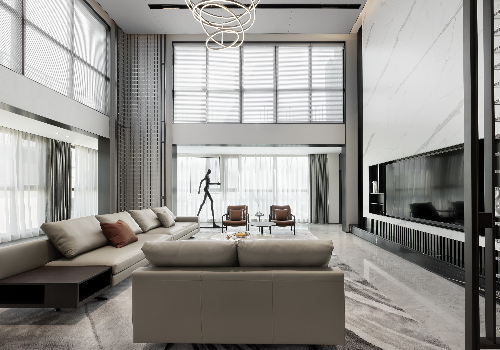
Entrant Company
Taigorge Design
Category
Interior Design - Residential

