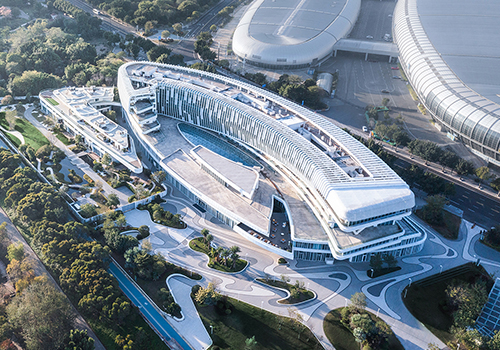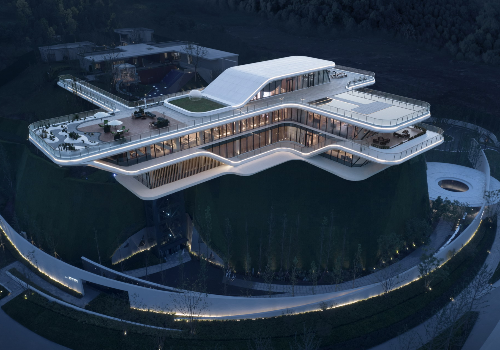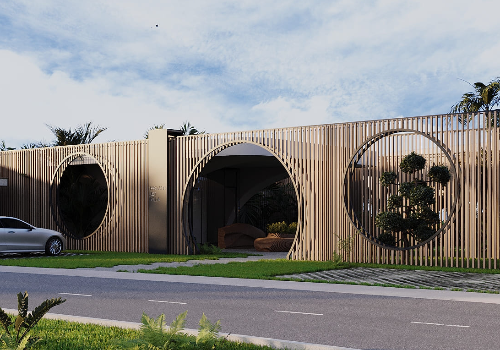
2023
DREAMLAND · YUNKUINDUSTRIAL VALLEY
Entrant Company
LS Design
Category
Interior Design - Commercial
Client's Name
DREAMLAND
Country / Region
China
The project is located in the Innovation Technology Office Headquarters in Liwan District, Guangzhou. Most projects here are all office headquarters, office apartments, and supporting commercial facilities. It focuses on the technology and innovation office industry, aiming to attract technology and innovation companies or teams to settle in , forming a vibrant and youthful office and commercial district with a background in technological innovation.
The design inspiration is derived from "Cloud and Cool." "Cloud" symbolizes lightness, floating, and freedom. Layered forms, transparent elements, and flowing layouts are used in the design to create an atmosphere of freedom and comfort. "Cloud" also represents connectivity and a seamless experience. Various connecting elements are emphasized in the design, such as open layouts and smooth lines, to facilitate communication and interaction between customers while creating a seamless spatial experience. "Cloud" is also associated with natural landscapes. The layered and cascading structures in the design, like layers of clouds, are presented in front of the eyes, touchable and perceptible, providing a sense of comfort and relaxation.
"Cool" design highlights unconventional thinking and breaking traditional norms. With functional interchangeability, interweaving, and visual progression techniques, it challenges the traditional layout and design rules of sales spaces, creating a unique and outstanding spatial experience.
The architectural layout of this project is an irregular triangle, with functional divisions, and the flow of people is a crucial aspect of the layout. Once we determined the scope of the open area for the sales center, we employed a layered zigzag shape that connected the irregular walls with columns, resembling the idea of infinite connection in the clouds. This approach not only achieved a sense of continuous extension in the space but also addressed the irregularity of the space layout while eliminating the impact of columns on the space. The layered design maintained the transparency of the space while also achieving a sense of sequential layering, creating a visually pleasing and harmonious form.
Credits

Entrant Company
Ayala Land, Inc.
Category
Property Strategic Program - PR Campaign


Entrant Company
Wonderway Design
Category
Landscape Design - Parks & Open Space Landscape


Entrant Company
HZS Design Holding Company Limited
Category
Architecture - Cultural











