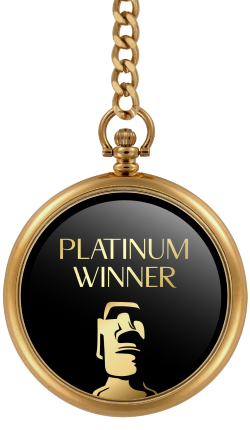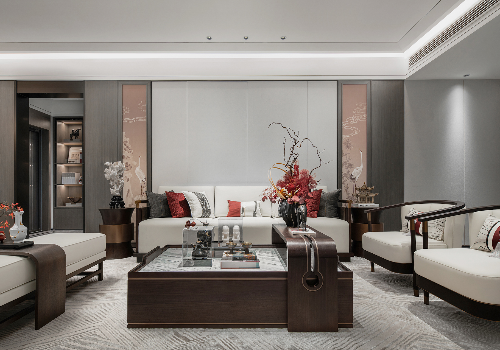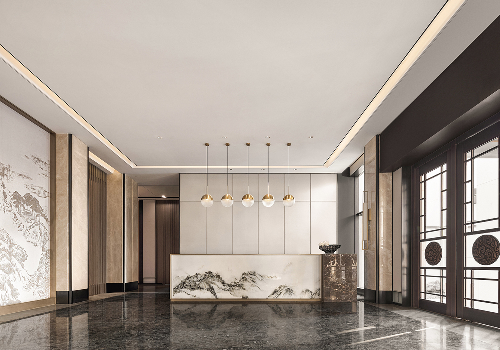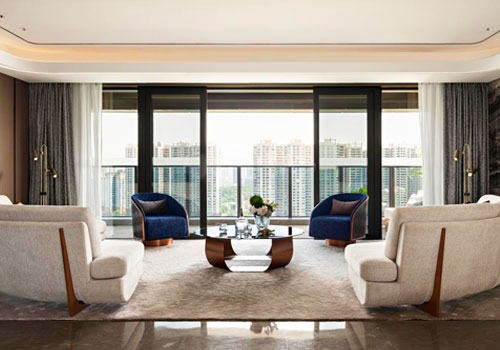
2023
NATIONAL FOOD SAFETY INNOVATION CENTER
Entrant Company
HZS Design Holding Company Limited
Category
Architecture - Business Building
Client's Name
GAOZE INVESTMENT
Country / Region
China
The project is committed to creating a people-oriented, humanistic high-tech park. The site is divided into high-tech R&D, exchange, and living facilities blocks, not only providing high-quality research office space, but also first-class academic environment and living facilities for tech professionals working in the park, integrating their work and life and reflecting the advanced "work is life, life is work" philosophy.
The planning layout integrates Lingnan architectural spatial features by incorporating "courtyards" and "lightwells" to address the hot and humid environment. Courtyards are the center around which corridors, aerial corridors, setbacks and other open spaces are organized, opening enclosed interior environments to nature, forming free, flowing, open public spaces.
The lower levels use the Lingnan region's unique "arcades" architectural form, elevating the base to form continuous walking spaces, ensuring commercial function while benefiting ventilation, shading and rain shelter.
The north side adjacent to the Hong Kong-Macao Expressway (city main road) has good urban interface and image display. The R&D block is planned here.
The south side faces Tianmu River with good views. The living facilities block is planned here.
Massing is generated according to the capacity of each block, while also forming north-south visual corridors connecting Xiahengqin Mountain and Tianmu River waterfront landscape belt.
Amenities are positioned to organically link and integrate R&D and living blocks, forming symbiotic collective architecture.
Facade concept: Inspired by the ocean and sailboats, the architecture is like vessels sailing at sea, with thousands of sails competing - implying the spirit of courage to advance and dare to innovate.
The overall form of the convention center resembles rocks on the coast. The facade uses wave-shaped claddings, evoking a sense of the undulations of waves. The base is cantilevered and elevated to create lightness and floating, like surging waves and swooping seagulls.
The sides of the convention center shape a sense of motion and sailing. The entire building is like a cruise liner sailing the seas, fully loaded and headed towards the future, towards a new world.
Credits

Entrant Company
SHENZHEN WUXI DESIGN CONSULTANT CO.,LTD
Category
Interior Design - Residential


Entrant Company
SRD DESIGN
Category
Property Development - Cultural


Entrant Company
RZ Interior Design
Category
Interior Design - Residential


Entrant Company
YORO DESIGN
Category
Interior Design - Residential










