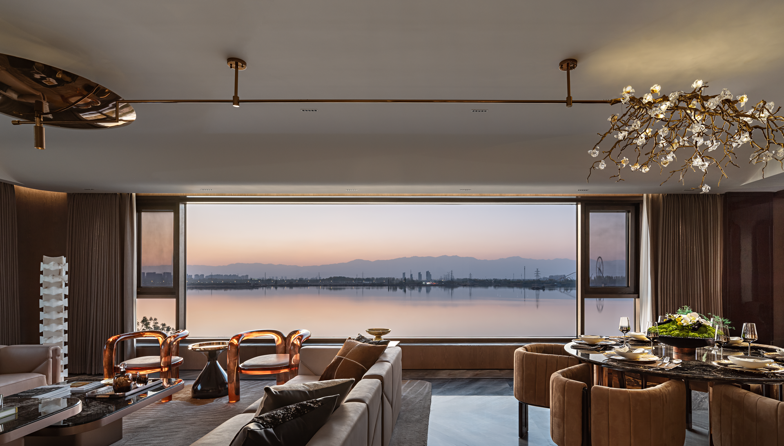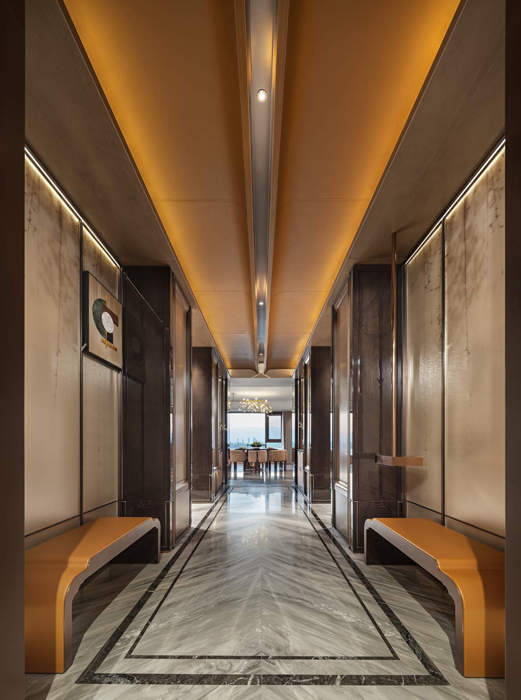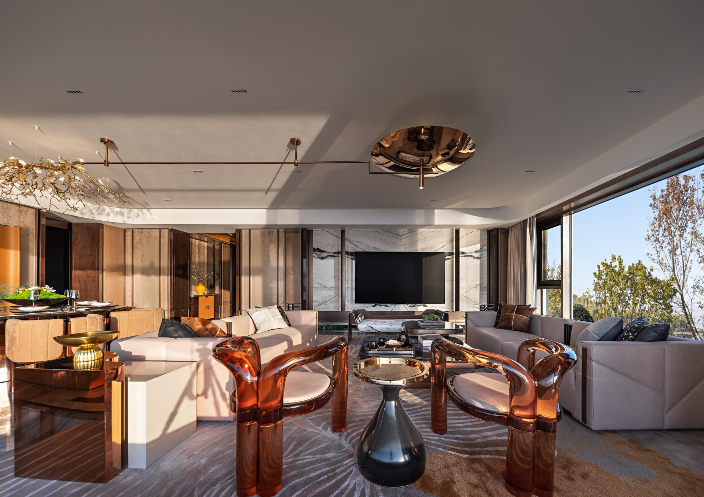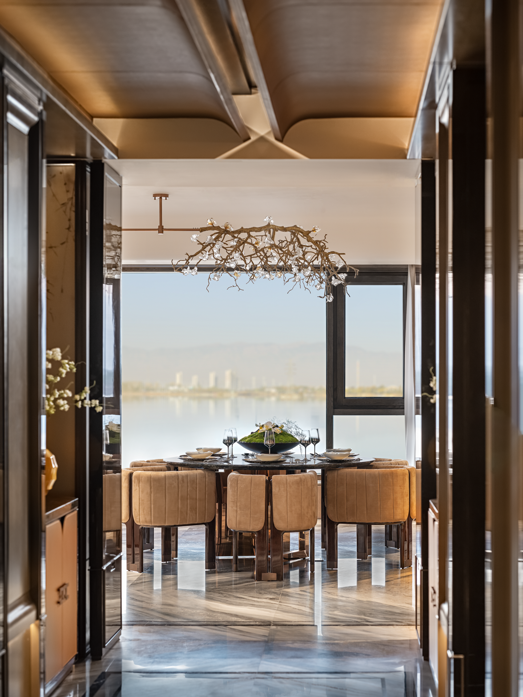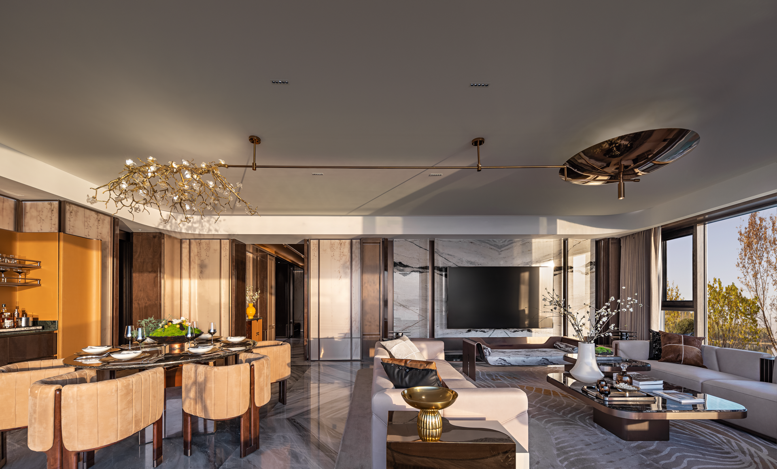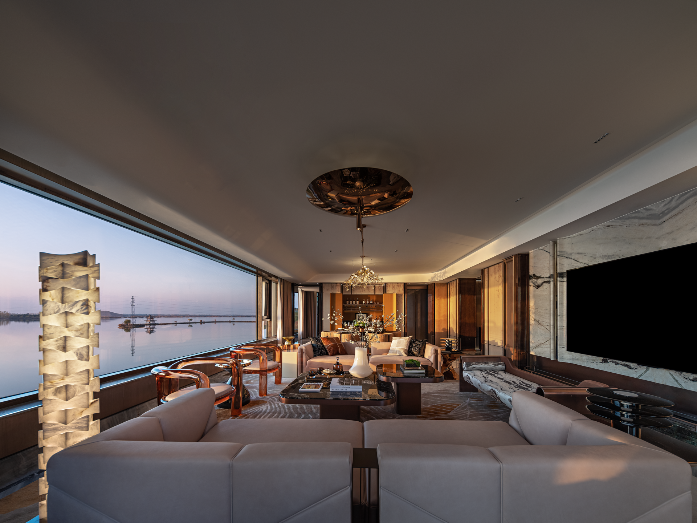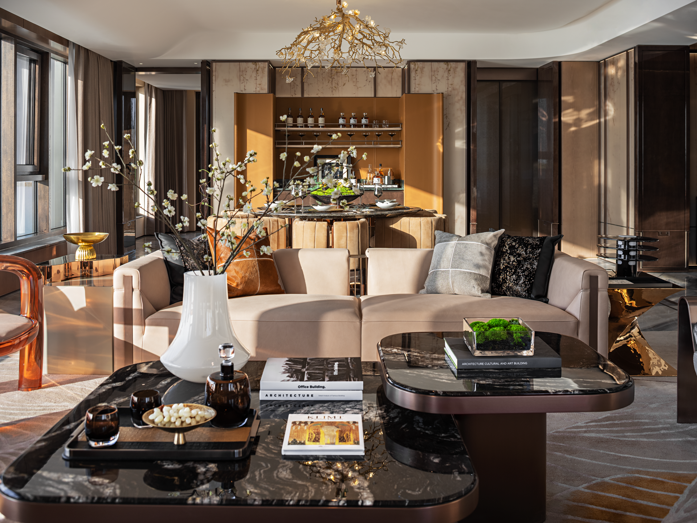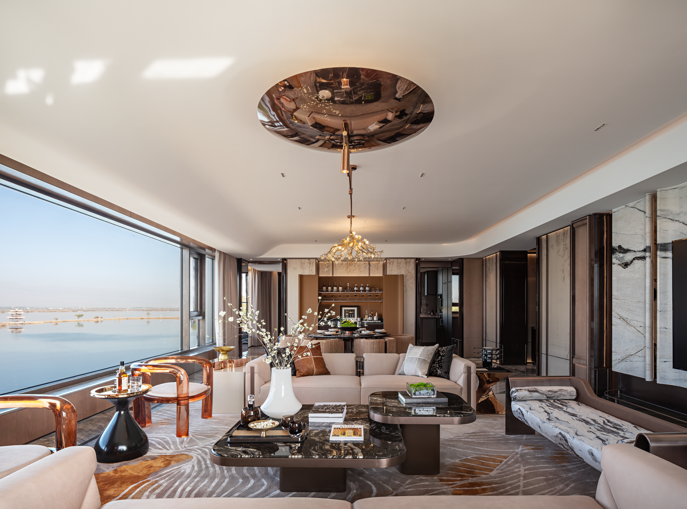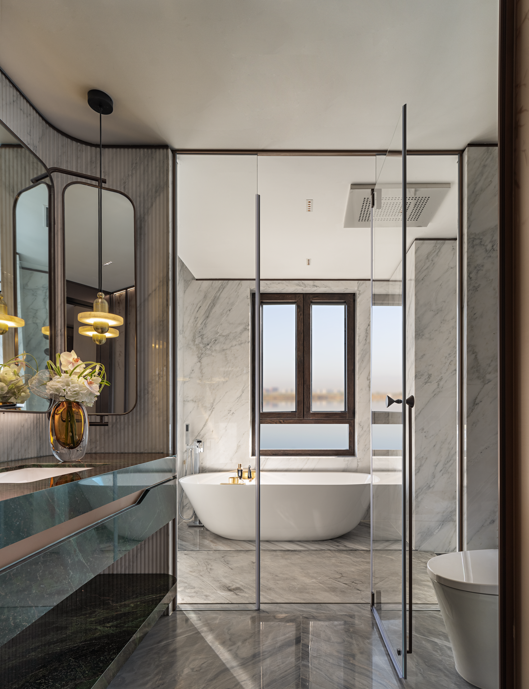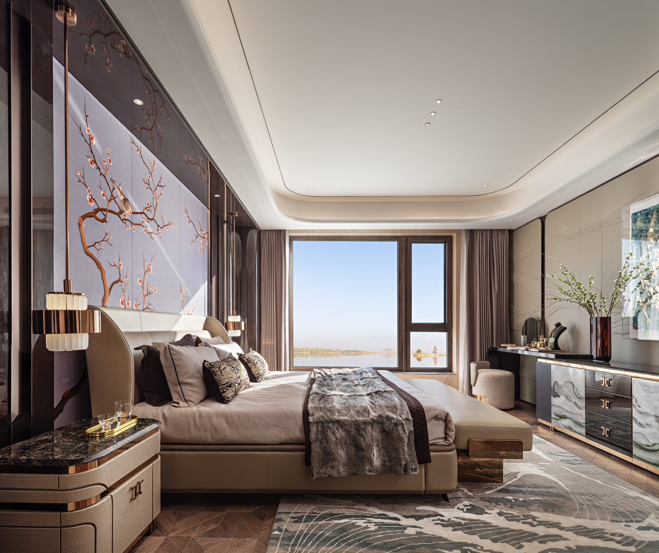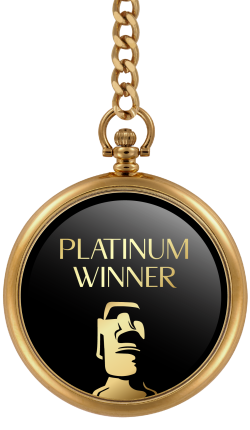
2024
Sea in Dream
Entrant Company
Shenzhen Dikai Interior Design Co., Ltd.
Category
Interior Design - Residential
Client's Name
Ningxia Zhongfang Industrial Group Co. , Ltd.
Country / Region
China
This is a residential model house planning project that focuses on incorporating the oriental imagery of luxury in conjunction with nature as the primary design element. Utilizing impressionist design techniques, the traditional oriental design vocabulary is transformed to interpret the rituals and luxurious texture of oriental culture from a new perspective. Moreover, the overall design form introduces the oriental aesthetics of "changing scenery", suggesting the existence of space through light and shadow, thus forming a four-dimensional relationship between time and space. This allows guests to create new spatial images as they move through the room while perceiving the flow of time.
The team behind this project has successfully incorporated natural elements of the Orient into the space. For instance, the wall features a hidden willow pattern, there's a twig lamp above the dining area, and the TV wall looks like an ink painting. All these elements work together to create a poetic atmosphere of Oriental culture. Through the use of materials and the shaping of space, a graceful and elegant Oriental flavor is infused into the space. Apart from incorporating Oriental aesthetics, this project also focuses on designing a multi-functional space that caters to the five basic human needs - physiology, safety, society, respect, and self-realization. This is achieved by providing practical measures such as a medical refrigerator, a shoe-changing bench, a space for communication and interaction, and intelligent furniture and equipment. These measures help to inject a sense of life into the showflat, thereby maximizing the satisfaction of residents' various needs. As the motorized curtains slowly open, natural light pours in through the large floor-to-ceiling windows, creating a seamless integration of the indoor and outdoor scenery. This feature brings a sense of pleasure to the soul of those who are in the room.
The project incorporates old materials in a new approach, creating laminated glass with a silk texture and willow flowers, so that the old materials can continue to be used. The main space of the project has large floor-to-ceiling windows, which bring in natural light into the room, reducing the need for artificial lighting during the daytime.
Credits
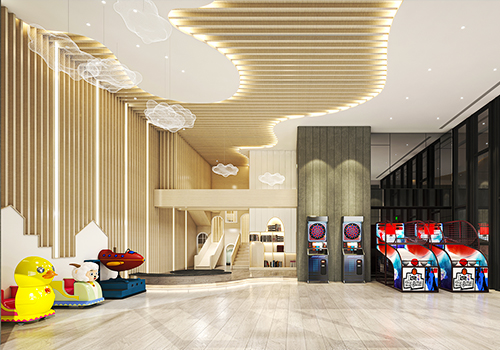
Entrant Company
KUNTING CONSTRUCTION CO., LTD
Category
Interior Design - Commercial

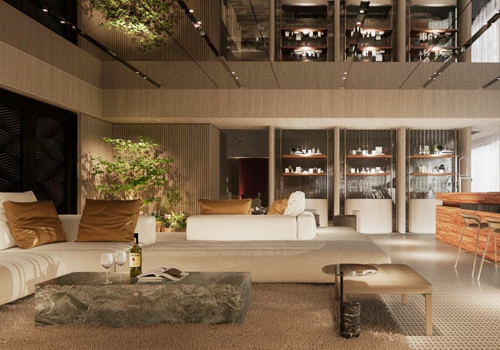
Entrant Company
HUAYI Construction
Category
Architecture - Conceptual


Entrant Company
UHOUSE DESIGN
Category
Interior Design - Mix Use Building: Residential & Commercial

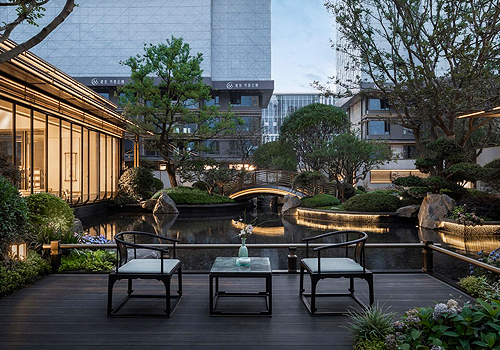
Entrant Company
Chongqing Blues Urban Landscape Planning & Design Co., LTD
Category
Landscape Design - Residential Landscape

