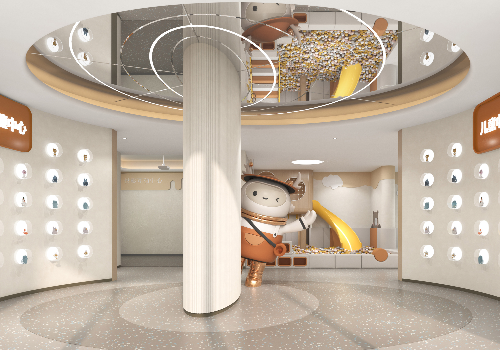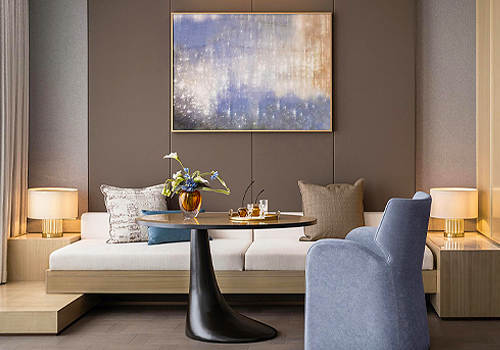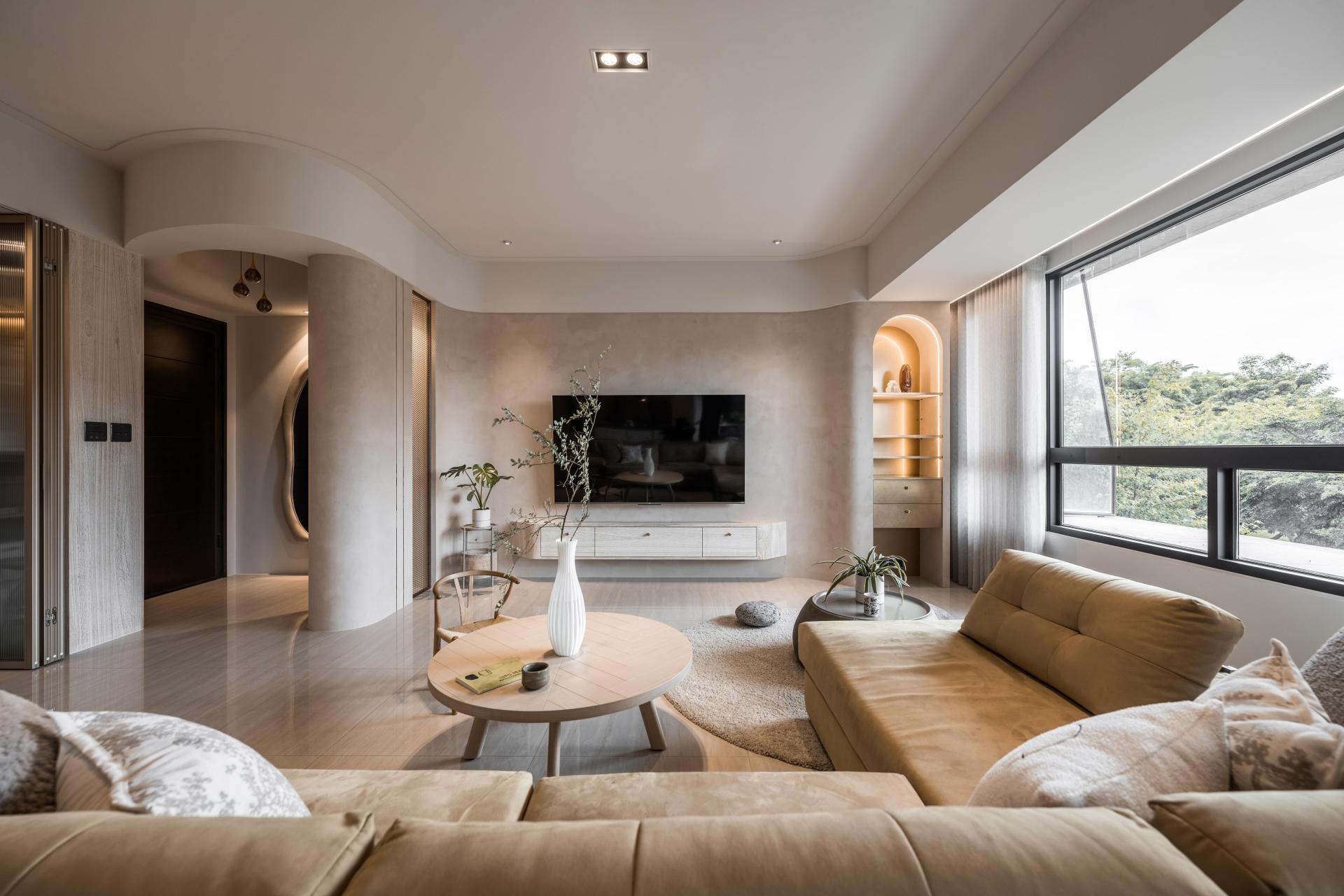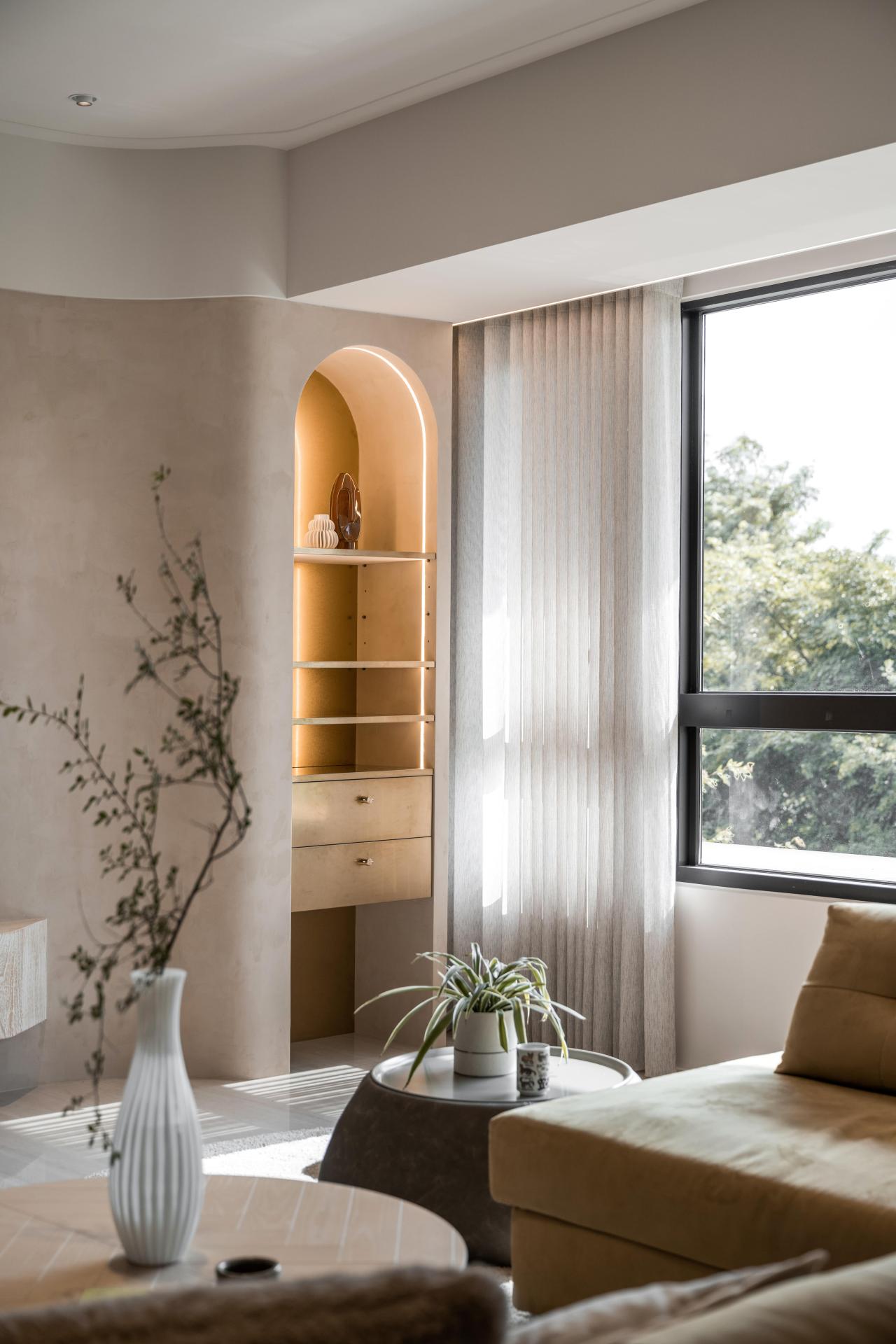
2024
Nagareru Tamashii
Entrant Company
Ning Design INC.
Category
Interior Design - Residential
Client's Name
Country / Region
Taiwan
This Japanese-inspired residence, belonging to a designer couple with two daughters, embraces the philosophy of "Sabi-Wabi" to create a haven for family connection and simplicity. Positioned on the second floor with a view of a park, the dwelling captures the changing seasons and offers a tranquil ambiance with the soothing sounds of nature.
The elliptical foyer gracefully guides visitors towards the living room, setting a harmonious tone. The 152-square-meter interior balances well-lit public spaces and subtly shaded private rooms. A strategic decision turned one room into an open-concept study, fostering a relaxed atmosphere.
Prioritizing family interaction, common areas take precedence, while rooms for resting occupy a smaller proportion. The emphasis remains on shared activities and reading in the common spaces. The dining area doubles as a functional study, adapting seamlessly to various needs. When hosting guests, it transforms into distinct zones for adults and children. The formal dining table serves as a hub for meaningful conversations and board games. The bar counter, accommodating up to ten people, reflects the homeowner's love for inviting families and friends.
Italian Marmorino plaster on the TV wall enhances the Sabi-Wabi aesthetics, contributing to the serene atmosphere. Balancing the right amount of decoration posed a challenge, but the designer successfully blended Sabi-Wabi with a family-friendly vibe using wavy, amorphous shapes.
The design emphasizes family connections through thoughtful layout planning. A movable bar counter and strategic use of metal lattices achieve a balanced connection and separation within the space. The overall result is a comfortable, elegant, and spiritual ambiance, embodying the essence of Sabi-Wabi while fulfilling the family's goal of a space for unwinding and bonding.
Credits

Entrant Company
SHENZHEN FREEFORM DESIGN CO .,LTD .
Category
Interior Design - Commercial


Entrant Company
Jamoo Interior Design
Category
Interior Design - Residential


Entrant Company
Macau University of Science and Technology
Category
Interior Design - Civic / Public


Entrant Company
RICH DESIGN
Category
Interior Design - Mix Use Building: Residential & Commercial










