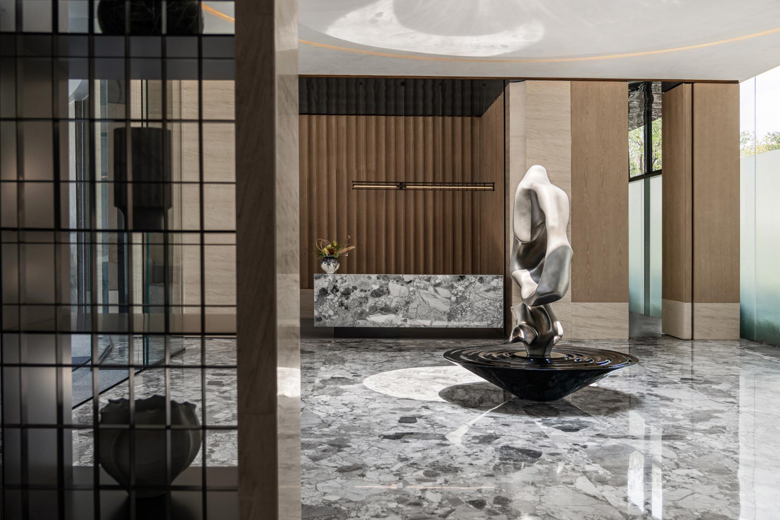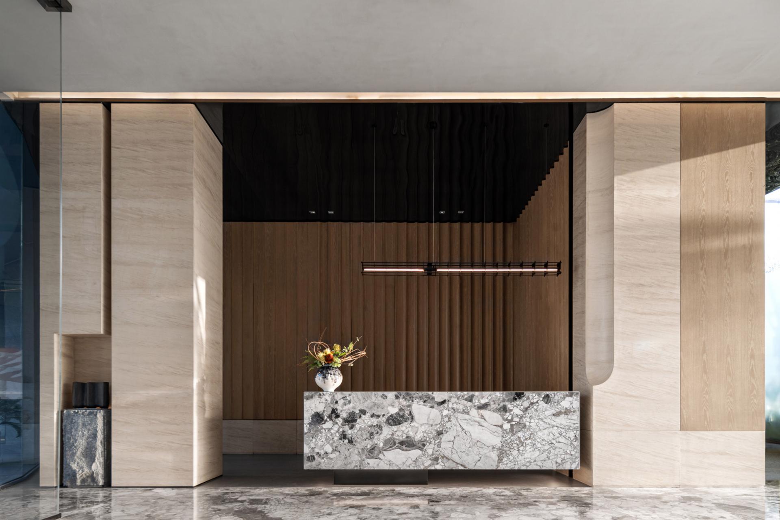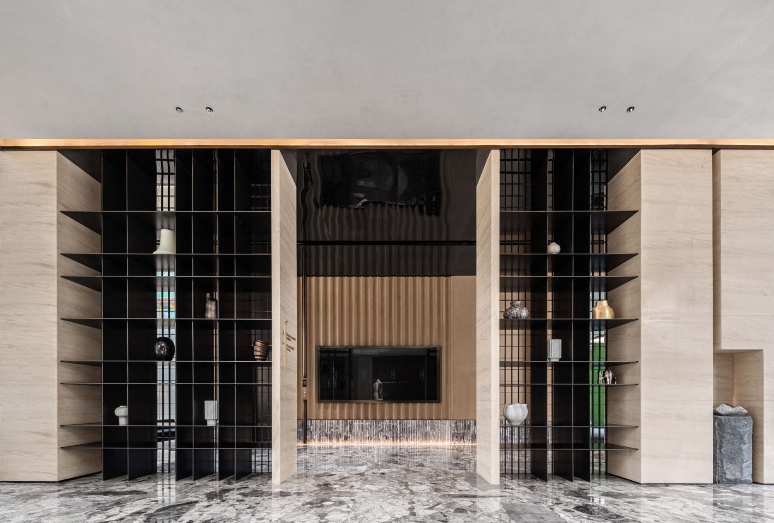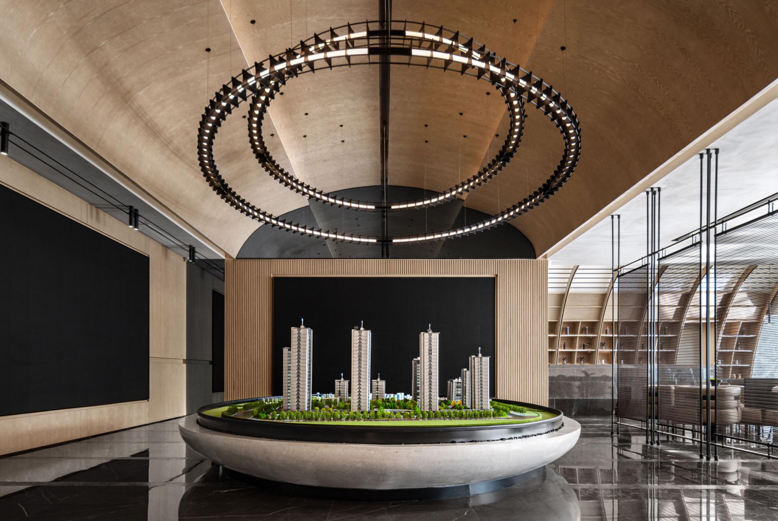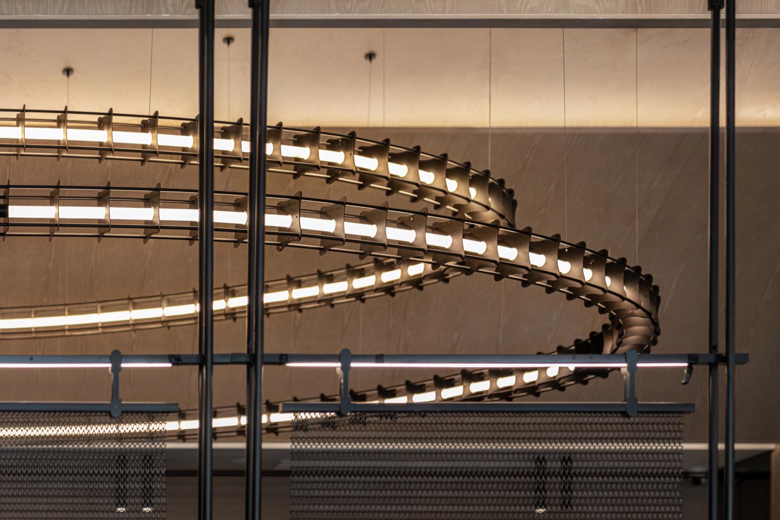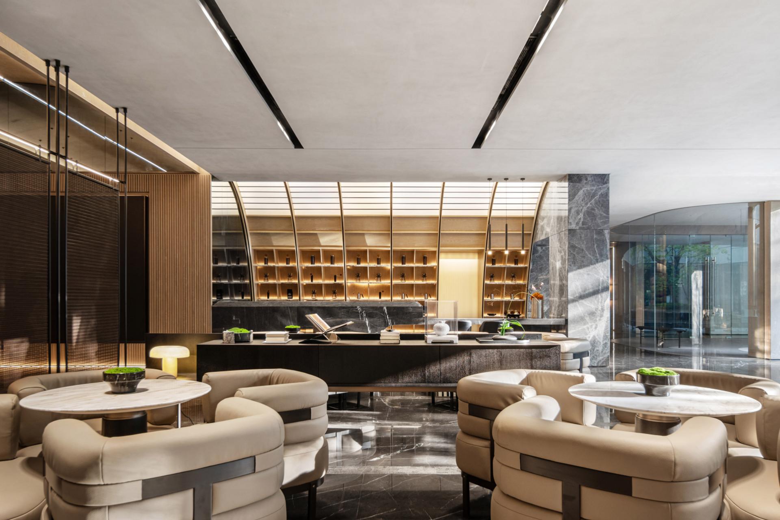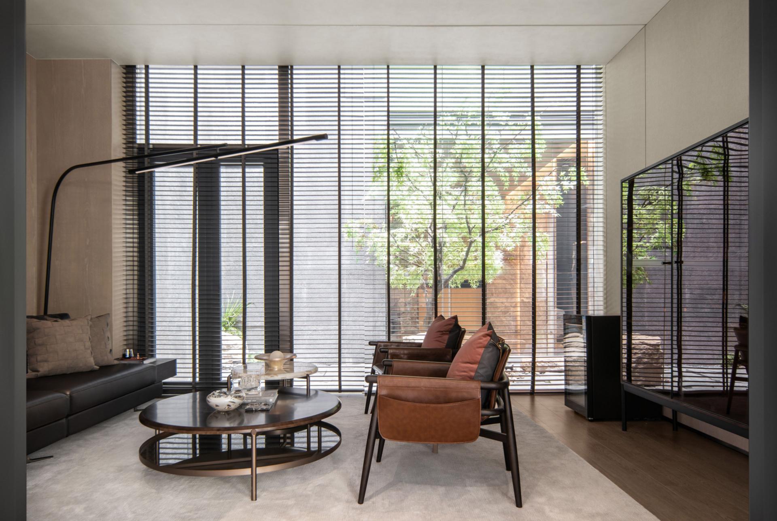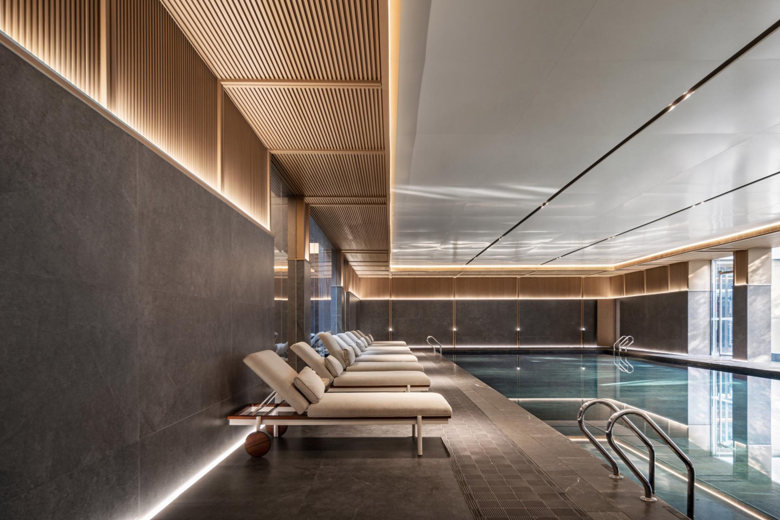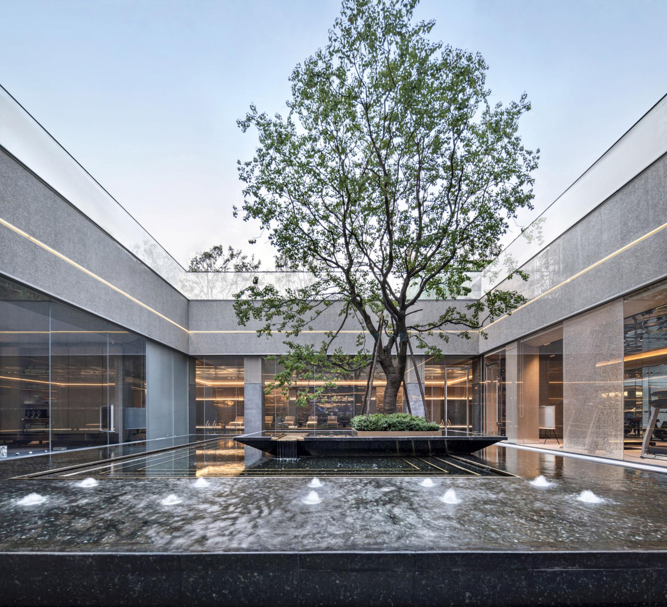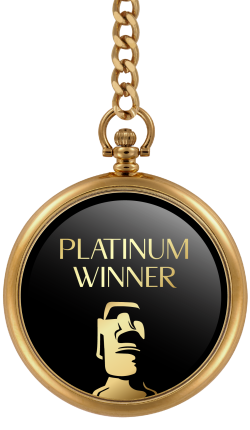
2024
CENTRAL MANSION
Entrant Company
Design Apartment
Category
Interior Design - Commercial
Client's Name
China Overseas Grand Ocean Shaoxing Yiwu Project Company
Country / Region
China
Adhering to the concept of cohabiting with nature, the design approach for CENTRAL MANSION places a strong emphasis on the essence of space and the connections established between space and people. The connection between nature and the interior is considered the most crucial design philosophy.
The urban living room on the ground floor of the clubhouse serves as the future homeowners' welcoming hall. A skylight is incorporated into the space to regulate the indoor environment, capturing the passage of time through light and shadow, and cherishing the natural surroundings.
The design on the first floor adopts the beautiful symbolism of circles and squares, reflecting people's pursuit of both development and the desire for peace and stability for a harmonious life. Through the circular courtyard, sunlight becomes a trace of time. Cabinet units divided by iron pieces, combined with the design function of screens, define the boundaries within the space, creating a relaxed atmosphere. Wall partitions divide the space like pieces on a chessboard, scattered in the space. To give coherence to the scattered arrangement of walls, the integrated planning becomes the key to harmonizing the wall surfaces. The combination of marble and wood, forming shapes between different materials, has strong self-explanatory characteristics.
In the underground clubhouse, architectural techniques are employed to introduce light and shadow into the space, blurring the boundaries between indoor and outdoor. Through the well-lit sunken courtyard, an interactive experience between indoor and outdoor spaces is created, resembling a ground-level space experience in sensory perception.
The underground inner courtyard undergoes continuous changes in spatial form through adjustments in proportion and axis lines, directly impacting the inner feelings of individuals, providing customers with a better usage experience. It is crucial for people in the underground clubhouse to have a view outside, allowing them to orient themselves in space and understand their relationship with the external environment.
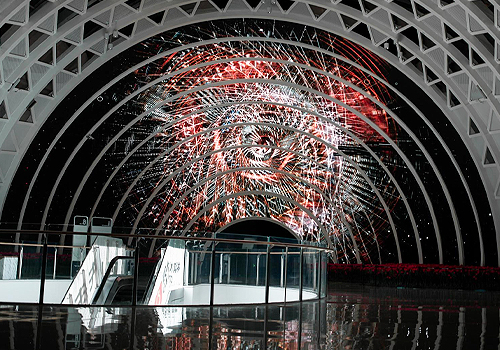
Entrant Company
Feiyang Luobo (Beijing) Culture Media Co., Ltd.
Category
Interior Design - Installation

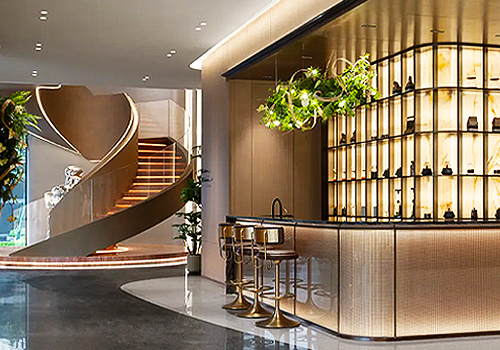
Entrant Company
GND N+ DESIGN
Category
Interior Design - Recreation Spaces

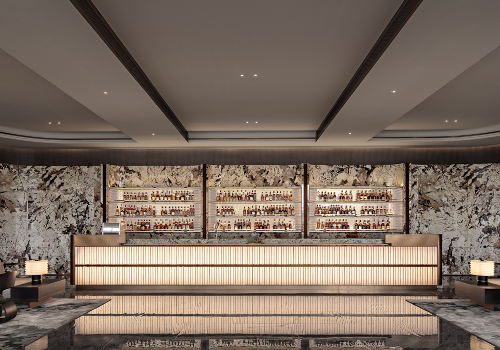
Entrant Company
WJID
Category
Interior Design - Commercial

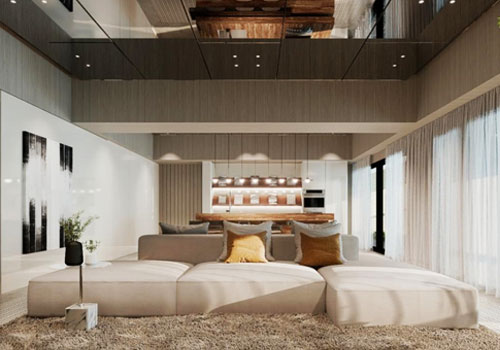
Entrant Company
HUAYI Construction
Category
Architecture - Conceptual

