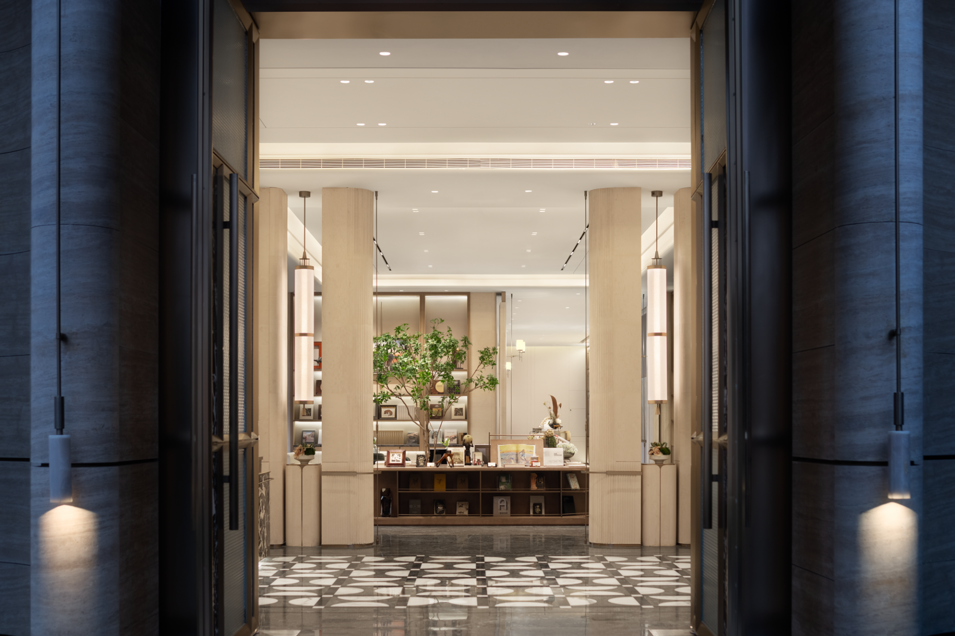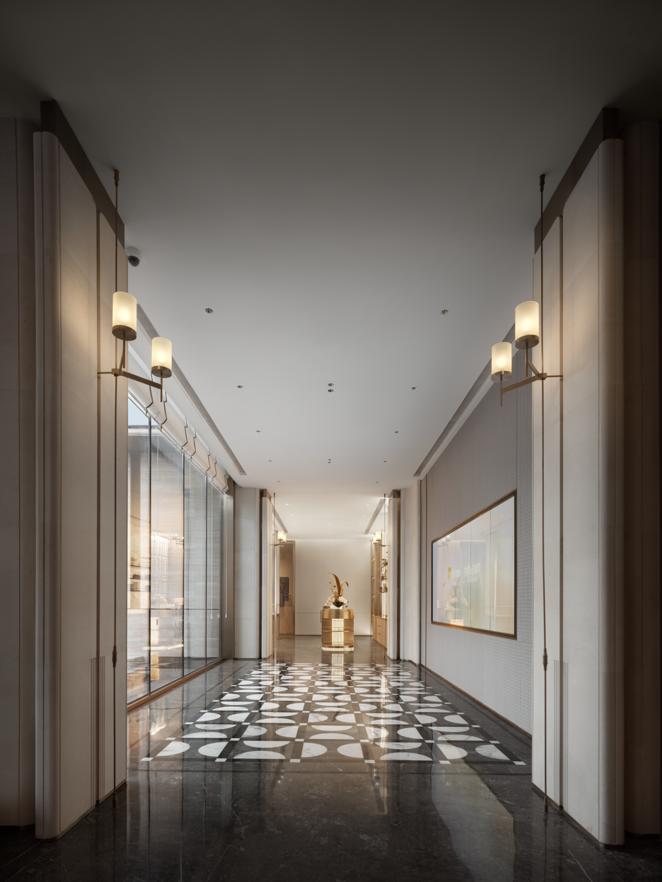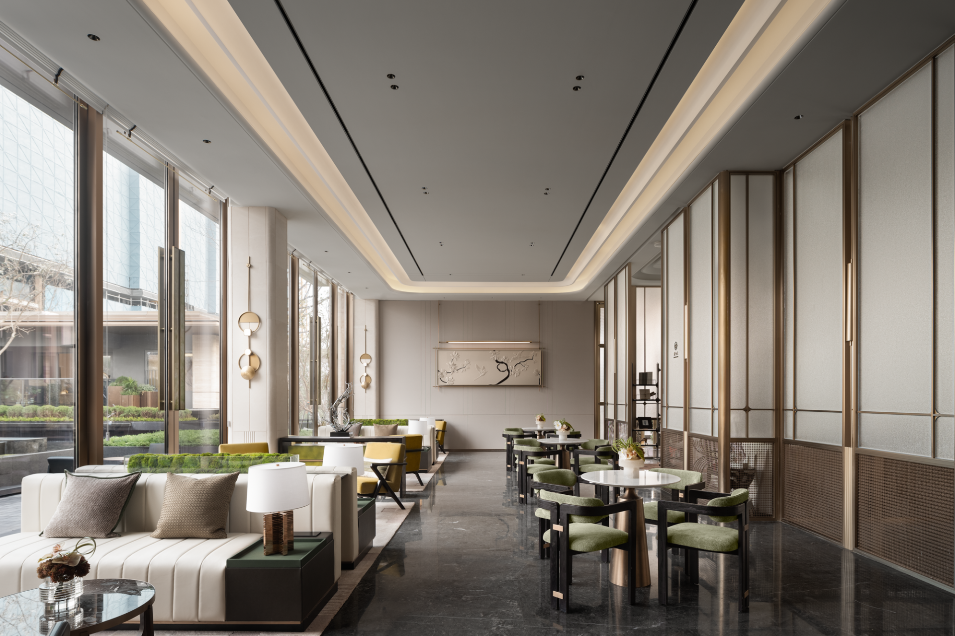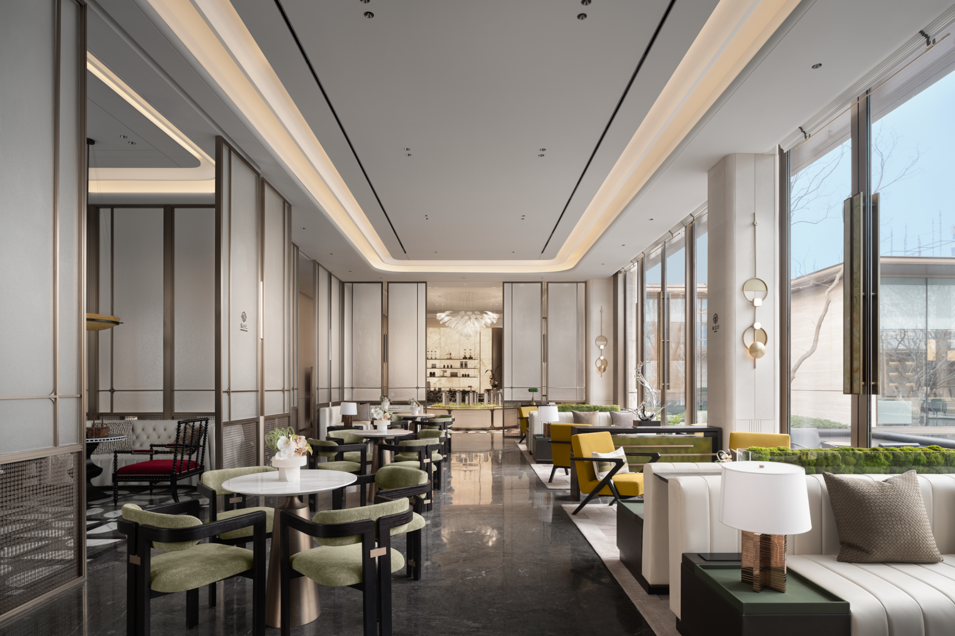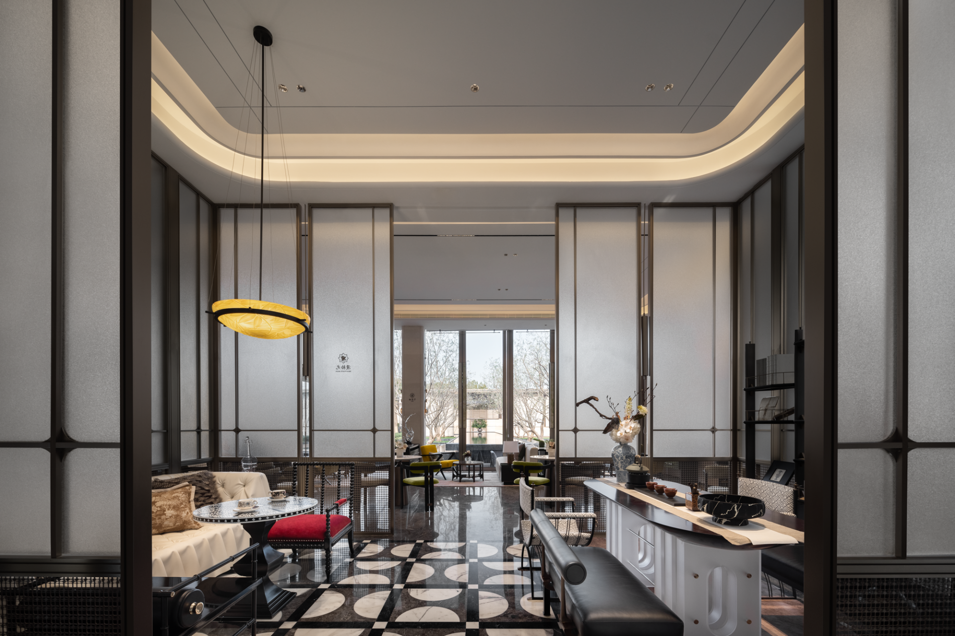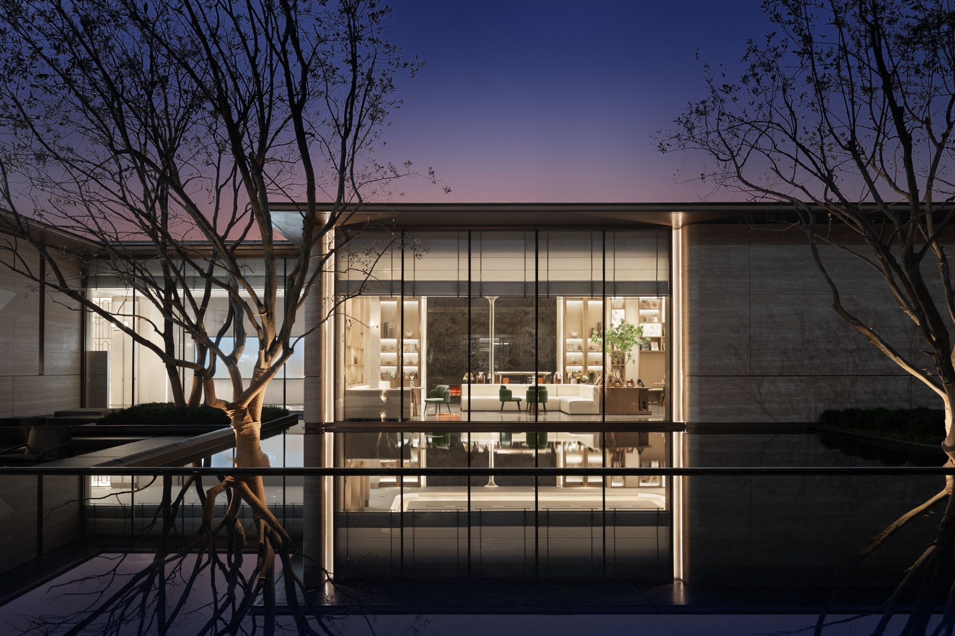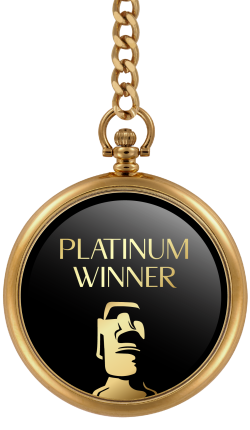
2024
CR LAND JADE APARTMENTS SALES CENTRE SHANGHAI CHUANSHA
Entrant Company
Interscape Design Associates
Category
Interior Design - Commercial
Client's Name
CR LAND
Country / Region
China
This project is located in the sub-center of Pudong District, Shanghai. Based on the city impression and history and culture of Greater Shanghai, it explores and expresses the unique Shanghai style aesthetics integrating modern art and traditional classics.
The hallway is the visual center of visitors, forming migratory lines on both sides of the space, and blurring the boundary between the garden landscape and the outside world. Drawing elements from Shanghai style architecture to interpret the luxurious style of space, the ground parquet is created as a unique texture symbol, allowing modern casualness and Shanghai-style to meet, creating a unique label for the space.
Every detail of the Landscape Book Bar shows its strong Shanghai-style culture. Some appropriate metal materials combined with the clean and sharp line structure, is an artistic expression of this city and the spirit of the times. The reading area is made of wood as a wall, with greenery and lighting accents to create a peaceful and tranquil atmosphere.
Through controlling the sense of scale, mute degree and brightness, the brand culture gallery allows visual extension continually and forms the momentum of open space. The overall model area is presented in the form of a circular arc, with art installations, light changes and material shades to further enhance the three-dimensionality of the space, and find a balance between lightness and stability.
The open negotiation area uses metal water-patterned screens to weaken the intensity of light without cutting off the connection with nature. The Floor-to-ceiling glass windows bring nature into the room, giving light a different rhythms and melodies. As a cultural front for community life, there are life-oriented scenes to build a beautiful life picture for future residents in the urban reception hall.
Based on its local characteristics, this project integrates the inclusiveness of Shanghai style and the international modernization of Pudong Chuansha into all details, providing urbanites with a living space that integrates socializing, solitude, and aesthetics.
Credits

Entrant Company
HZS Design Holding Company Limited
Category
Architecture - Residential High-Rise

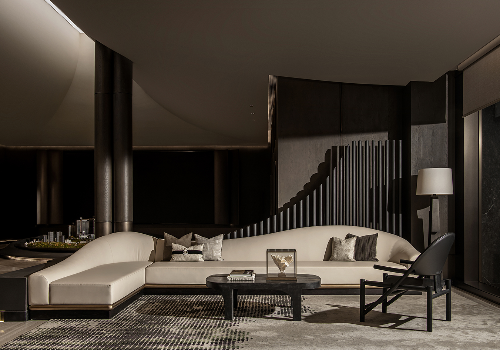
Entrant Company
WSD
Category
Interior Design - Commercial

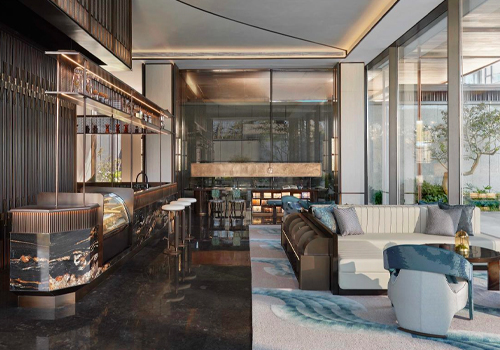
Entrant Company
Shanghai Pakee Architectural Design Co., Ltd
Category
Interior Design - Interior Design / Other____

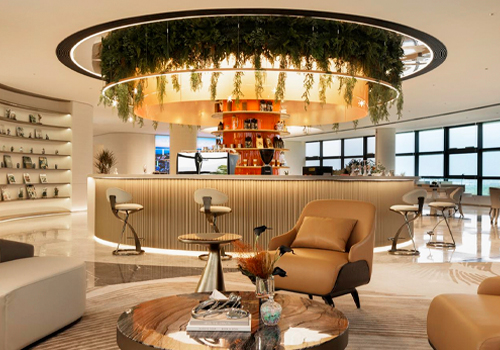
Entrant Company
Suzhou Zuozhongyou Design Consulting Co., LTD/Yuan Liu,Qiyun Wang,Mingxiang Xu,Zhe Jing,Rurong Wang
Category
Interior Design - Commercial


