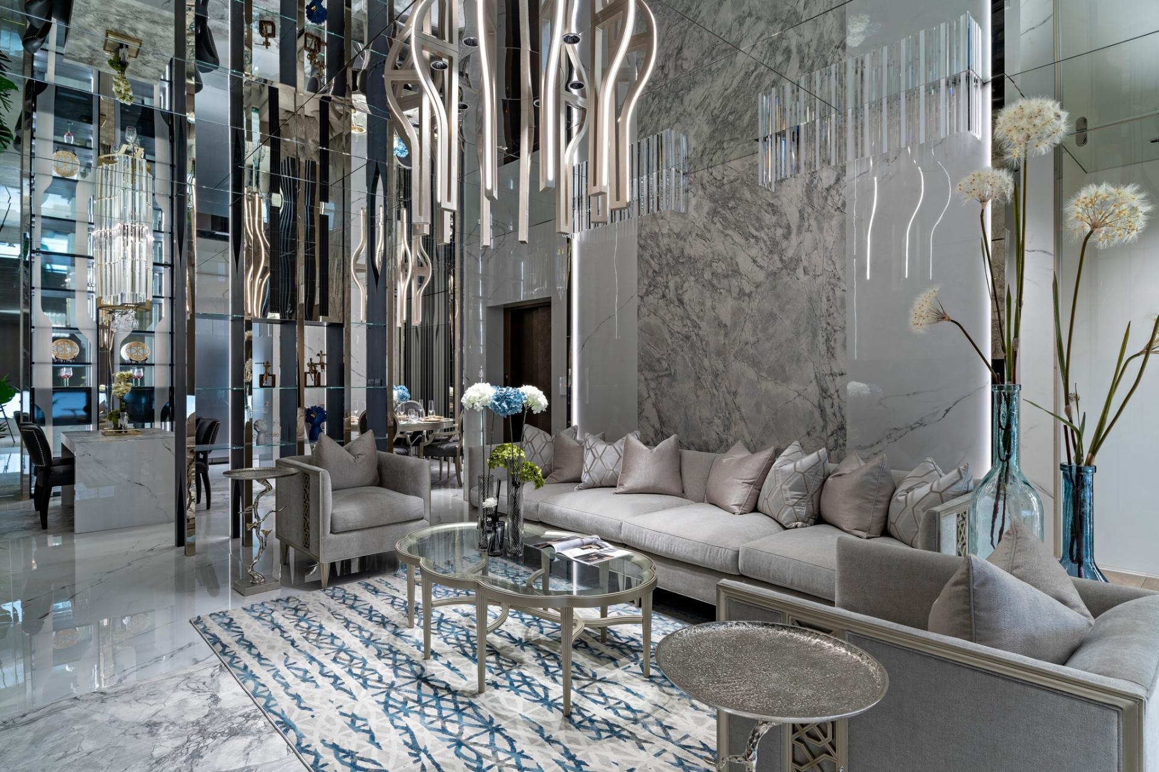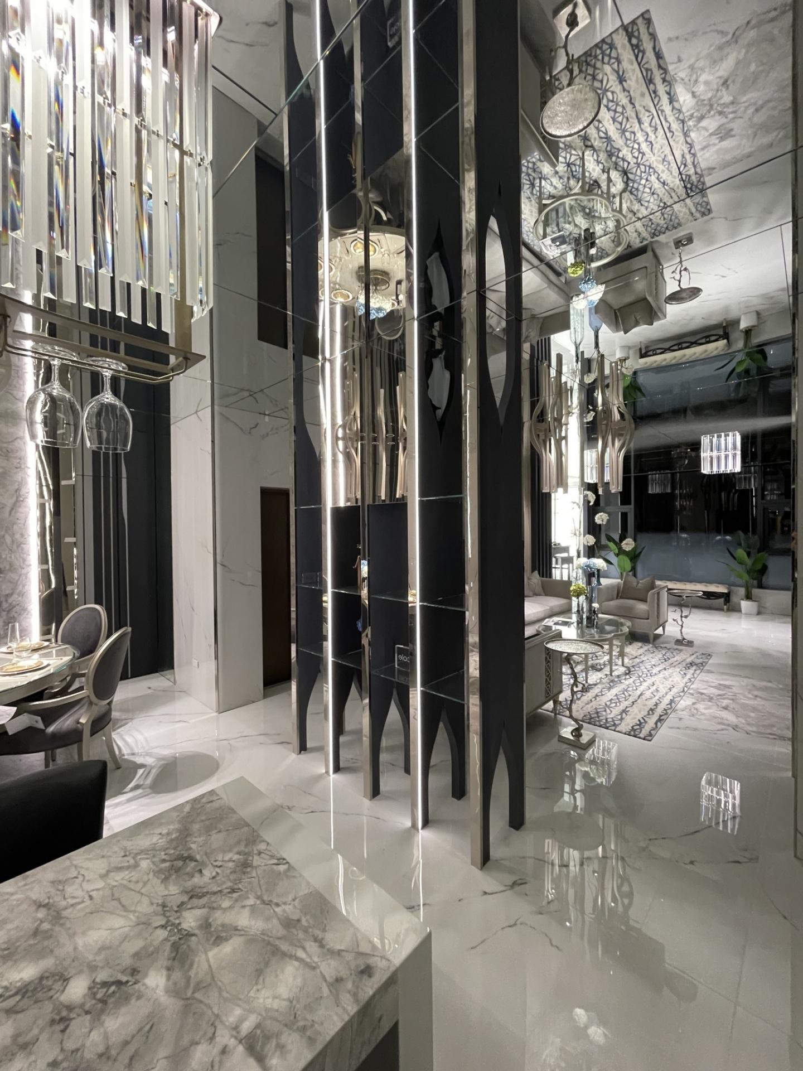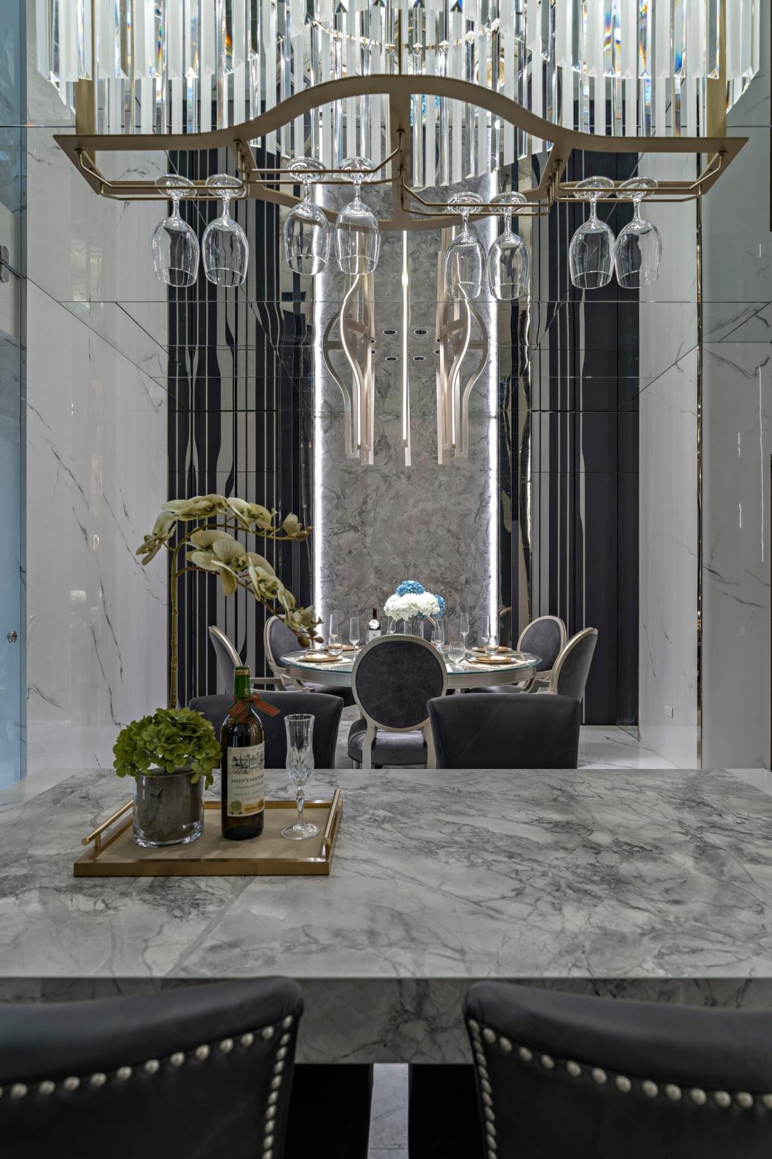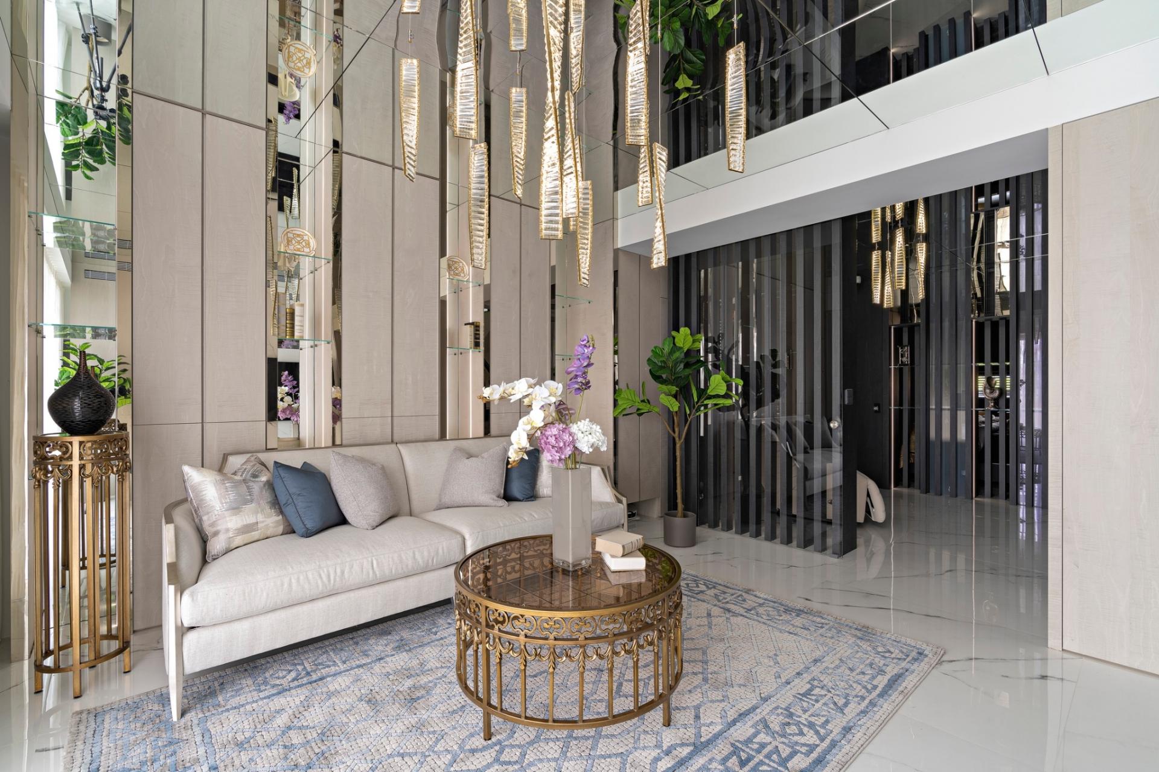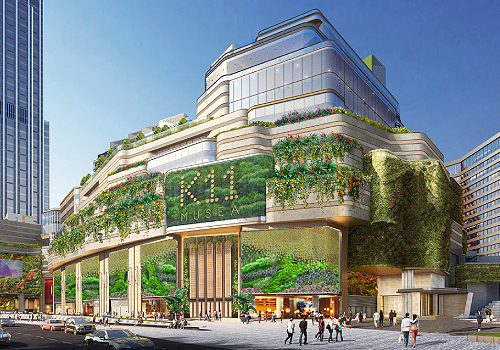
2024
Belonging
Entrant Company
Dreamer Interior Design
Category
Interior Design - Residential
Client's Name
Country / Region
Taiwan
This is a multi-story house belonging to a family of three generations. The living members include the father who is an entrepreneur, his adult children and his young grandchildren. Under the condition that the house is slightly narrow and the height of the house is not enough, how to create a comfortable space for the three generations to get along with each other, maintain the independence and privacy of the members, and gather the sense of belonging of the big family with a delicate and modern art form is the most important task in this case. The designer uses the linear elements of the grid as a metaphor for the "open branches and scattered leaves" image of the Eastern family, which grows and connects from the first floor to different floors, and then transforms into the boundaries of display, storage and compartment. Under the reflection of the mirror, it also creates a magnificent and bright sense of space, perfectly resolving the visual limitation of the height of the house.
The six-story house has problems such as narrow and long house type and low house height. Therefore, the designer takes the extension and connection of grille elements as the spatial theme, combined with water-stained wood veneer parquet and lighting lines, and uses the mirror material of the ceiling as a symmetric mapping to generate the proportion of grand and tall hall and courtyard between reality and virtual image. The grille gap also allows visual penetration and serves as a boundary cue between open fields. The second to fifth floors are set as private areas for the family, with independent living and resting functions. Diversified functions such as elderly care, social networking, office and early childhood learning are planned according to the needs of different members. Furthermore, the sixth floor is the entertainment audio-visual space, and extends the semi-outdoor dining area to meet the leisure situation of party gatherings.
Credits
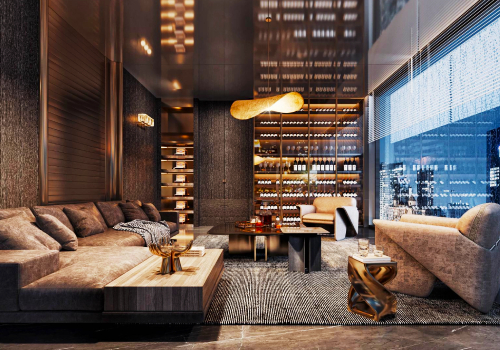
Entrant Company
ZHEJIANG YASHA DESIGN AND RESEARCH INSTITUTE CO,LTD
Category
Interior Design - Office

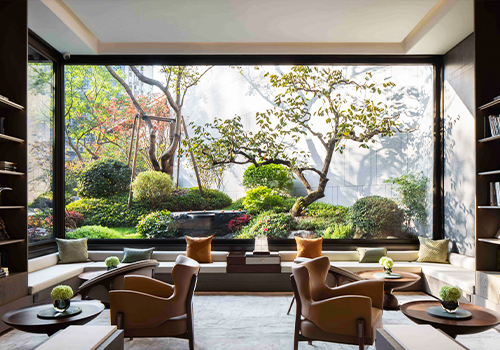
Entrant Company
Shenzhen anewdesign co. ,LTD
Category
Interior Design - Recreation Spaces


Entrant Company
Design Apartment
Category
Interior Design - Commercial

