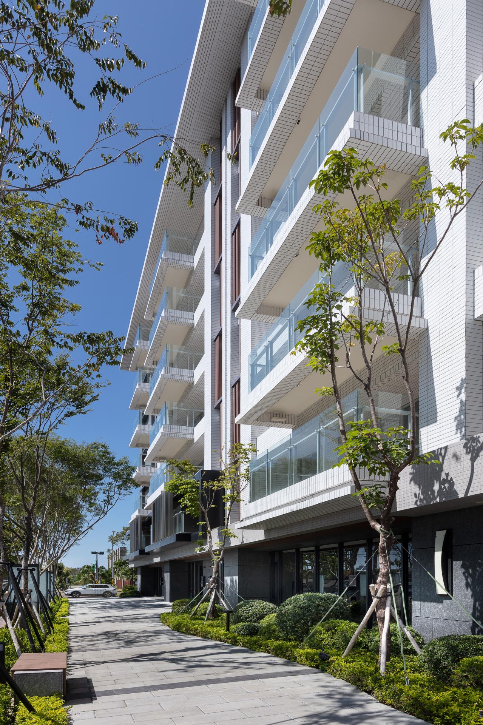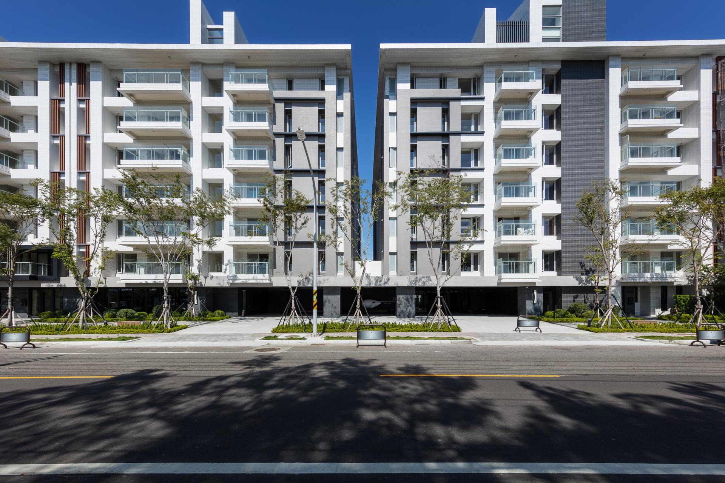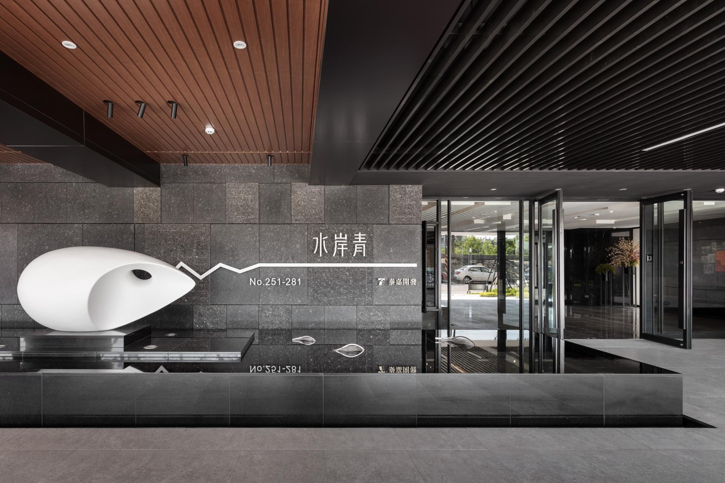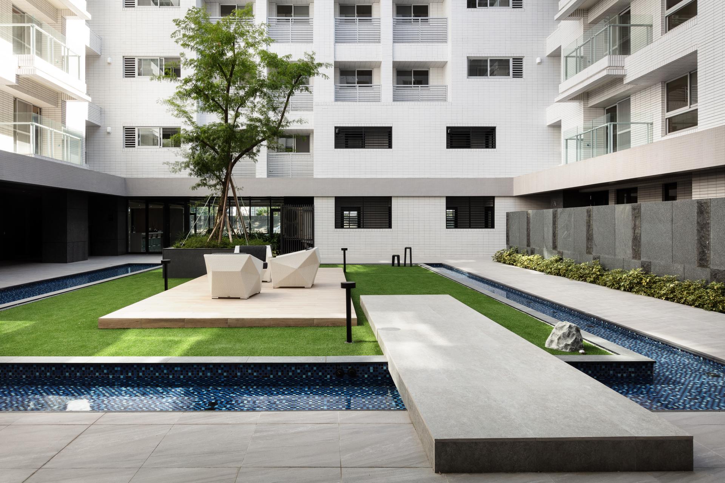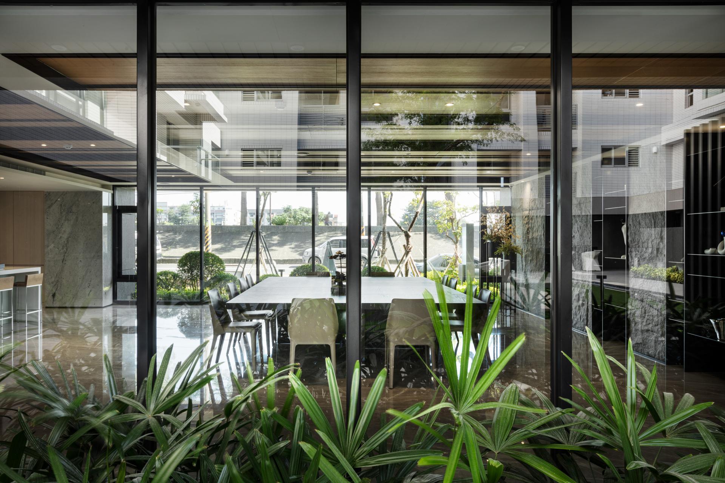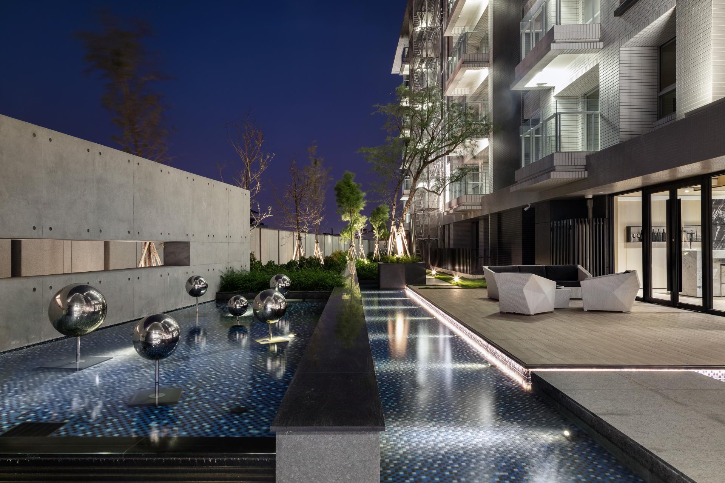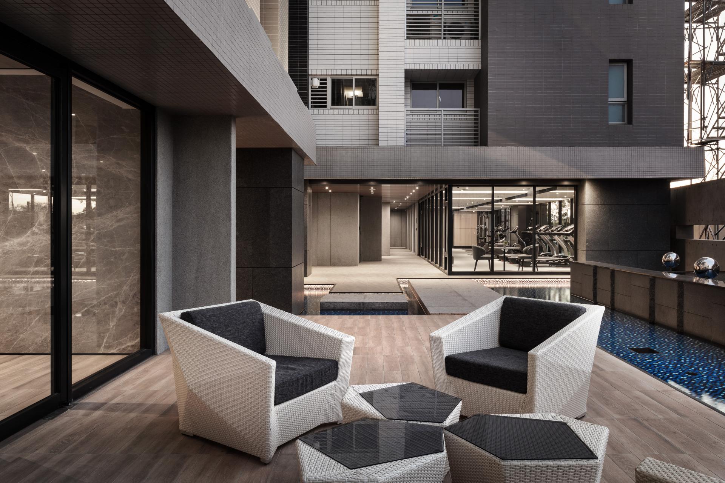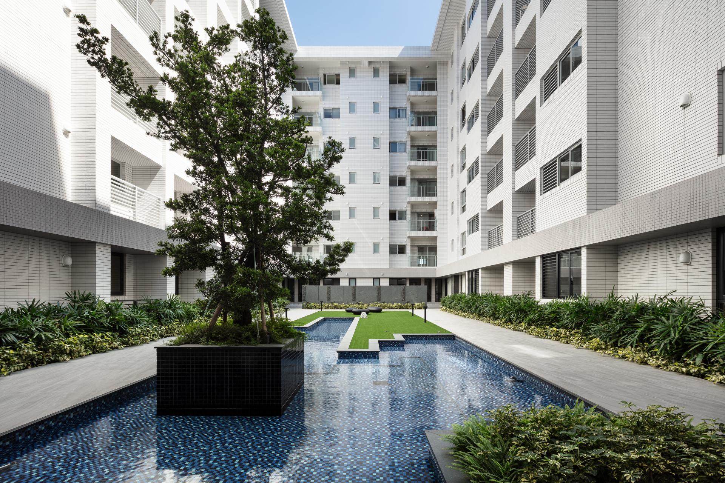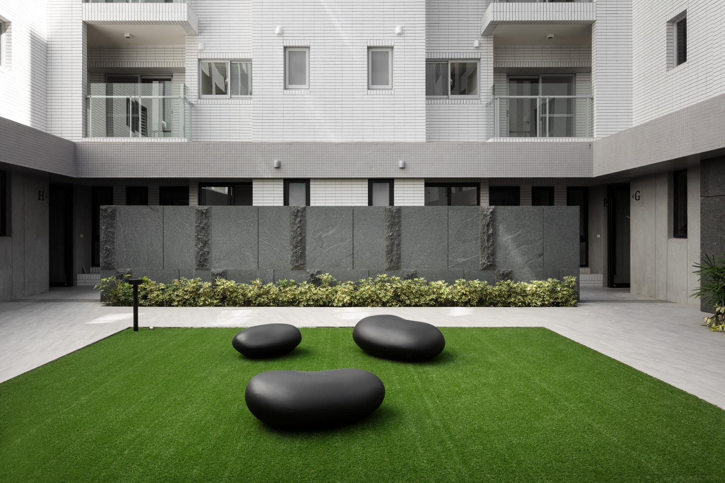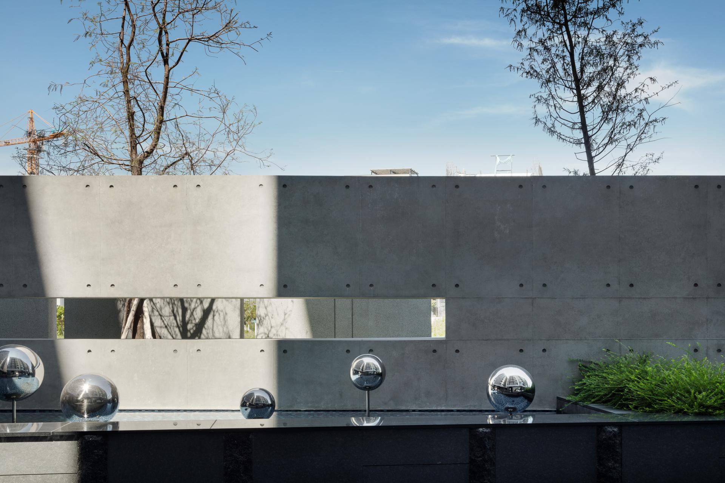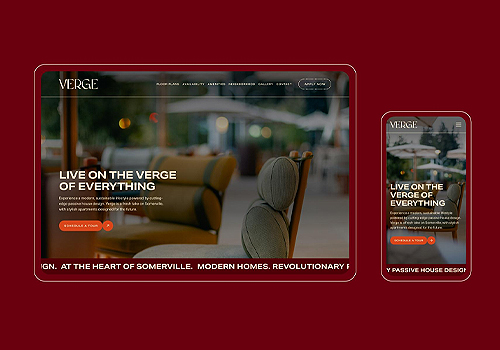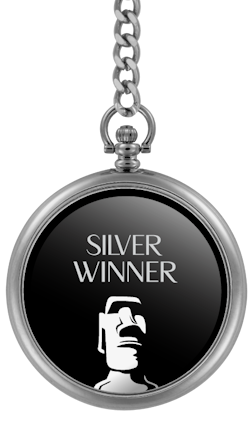
2025
Aquazure
Entrant Company
G DESIGN
Category
Landscape Design - Residential Landscape
Client's Name
TAI JIA DEVELOPMENT CO., LTD.
Country / Region
Taiwan
Nestled in the low-carbon demonstration area of Tainan City, Taiwan, this residential landscape design project is a testament to the seamless fusion of nature and human habitation. Positioned near two ecological riverbank parks, the design draws inspiration from the surrounding waterfront landscape. Embracing the ethos of "ecological and cultural residence," the project introduces elements such as artfully crafted pool landscaping and multi-layered planting to elevate the environmental aesthetics while championing the ethos of "Net Zero." Notably, the project places a strong emphasis on the interplay between expansive white spaces and verdant greenery, aiming to craft a serene and inviting living environment where residents, living spaces, and nature harmoniously converge.
The innovative design seamlessly integrates the lush natural surroundings with both indoor and outdoor spaces, creating a harmonious blend that defies traditional boundaries. The use of lightweight building materials enhances the visual openness and transparency of the area. By incorporating natural elements and greenery, the environmental impact is minimized, resulting in a serene and inviting space for communal interaction. This approach fosters a sense of community and encourages residents to actively engage in shared activities, thereby strengthening the bonds within the neighborhood.
In crafting the circulation design for the residential landscape, our team ingeniously integrated a multi-layered planting approach. This not only fosters a welcoming walking environment but also enriches biodiversity, purifies the air, and provides natural shade. Upon entering, the spacious setback of the entrance deliberately creates a buffer zone, allowing residents to gradually unwind from the urban hustle and bustle. The addition of a sleek, white public art sculpture infuses the area with a touch of minimalist elegance. Progressing towards the atrium water feature, the captivating blue and white checkered bottom design evokes a celestial imagery, while the thoughtfully planned rest area offers a serene and comfortable social space for residents to find respite amidst the vivacity of city life.
Credits
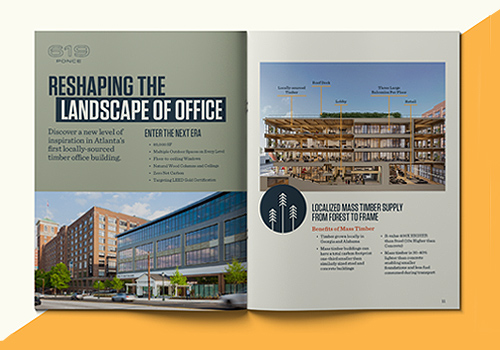
Entrant Company
CBRE Calibre Creative Group
Category
Property Content - Brochure


Entrant Company
FIESTA Communities Incorporated
Category
Property Social Marketing - Facebook Page

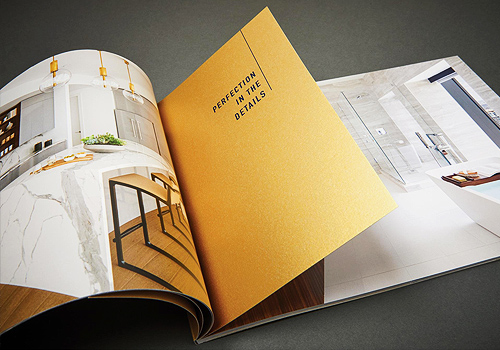
Entrant Company
Black Eye Dallas
Category
Property Content - Brochure

