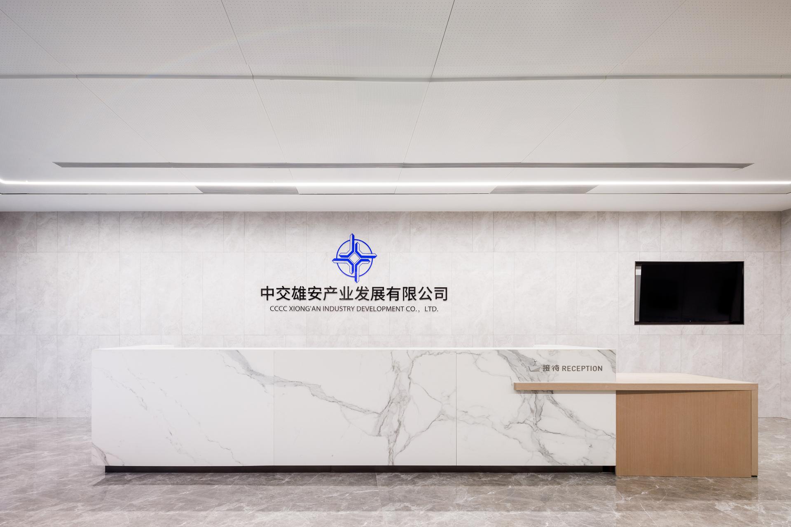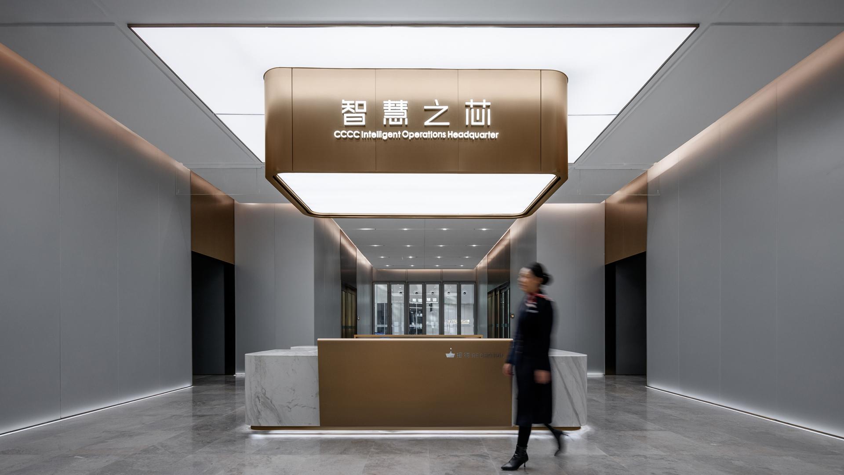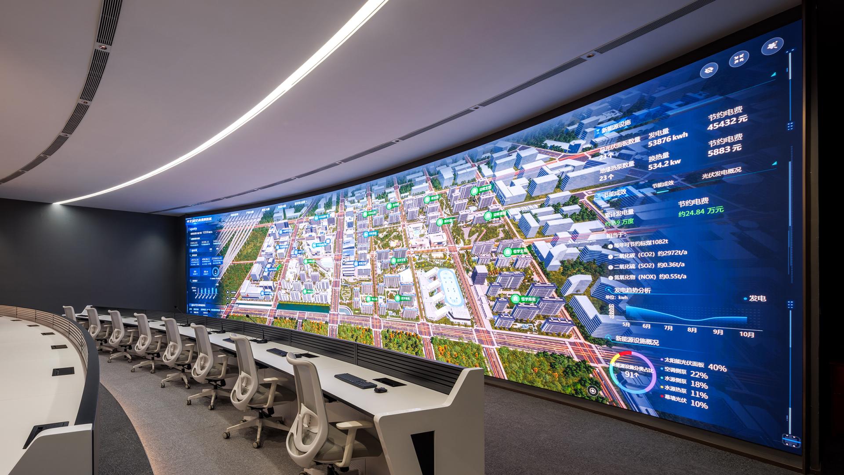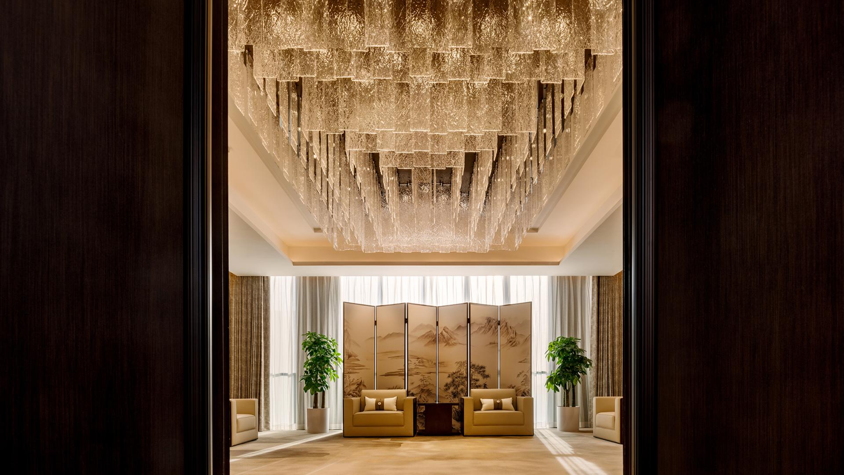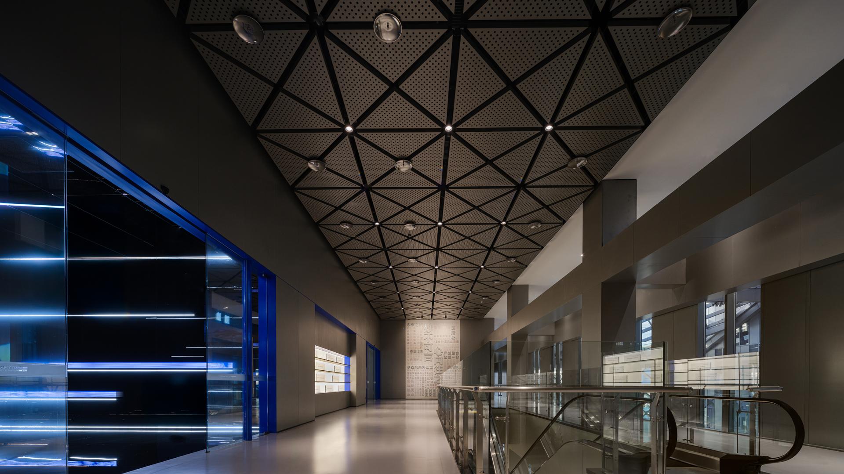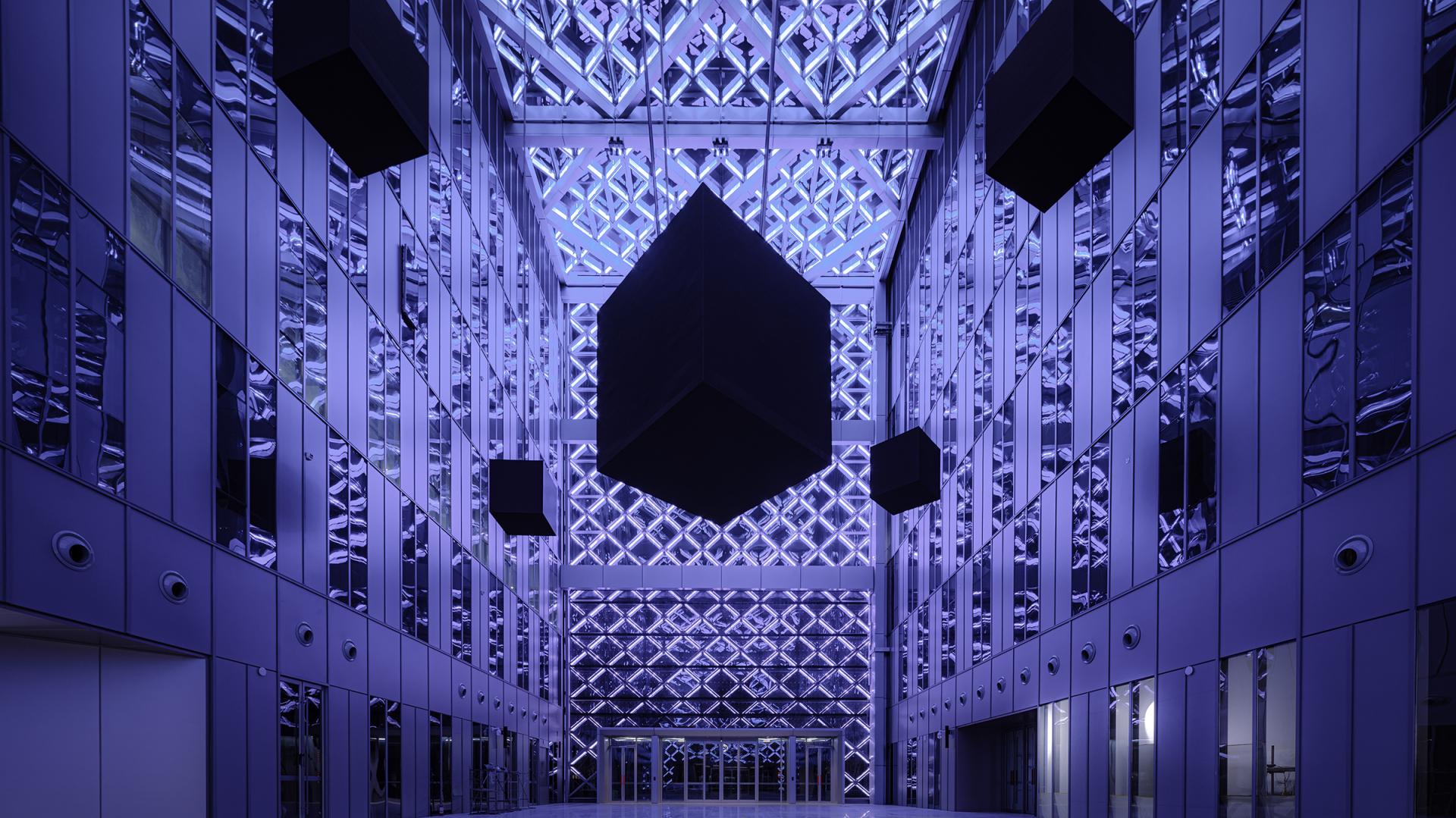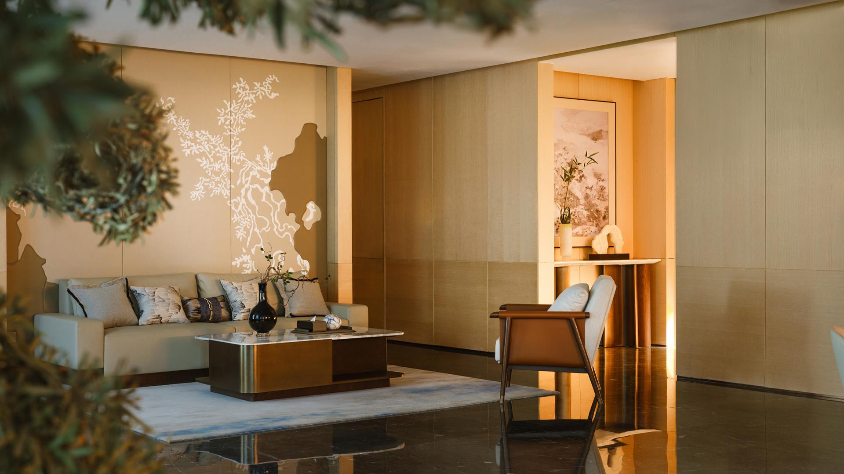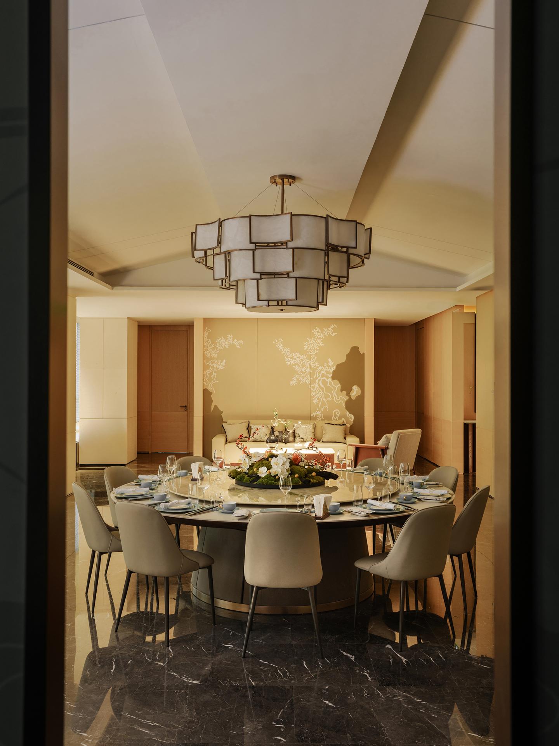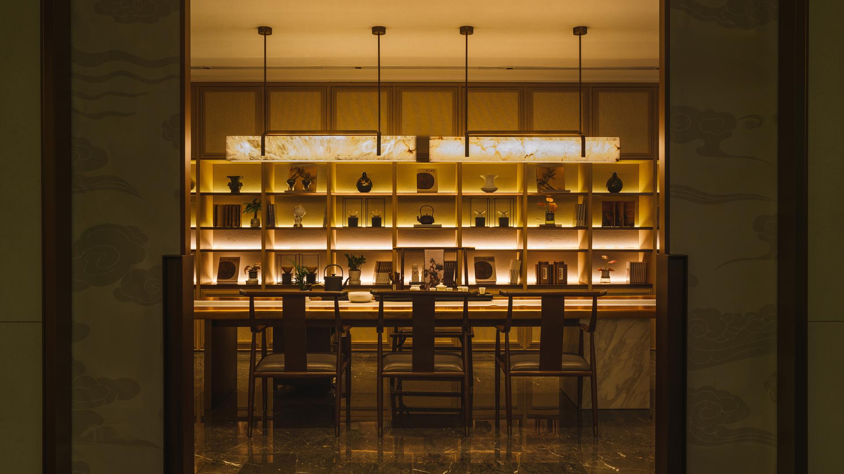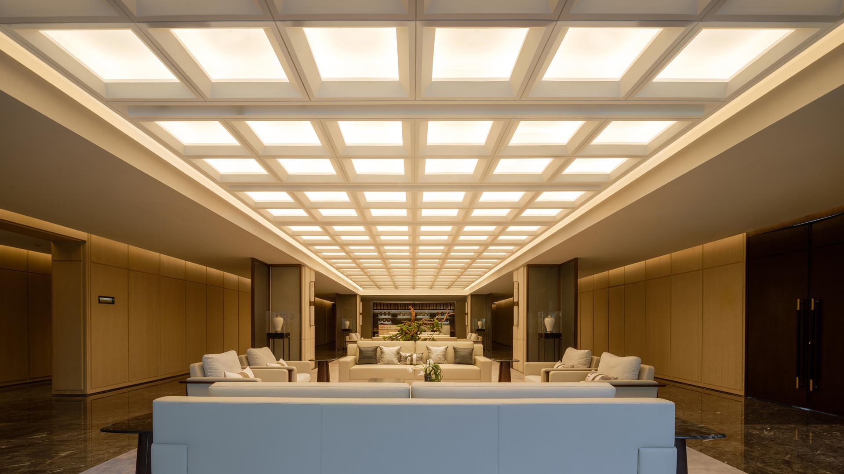
2025
CCCC Sci-Tech Innovation City
Entrant Company
TRD DESIGN
Category
Interior Design - Office
Client's Name
CCCC Xiong'an Industrial Development Co., Ltd
Country / Region
China
The lobby of the North Tower of the project features stone-clad walls and a ceiling made of perforated aluminum panels, opening the first chapter of a futuristic atmosphere. It eliminates all irrelevant decorations, giving the space unlimited imagination. On the first floor, the maker space replaces the rigid impression of straight lines with a flowing sense of curves. The futuristic cylindrical shapes and streamlined ceiling create an open, avant-garde style and artistic atmosphere. The South Tower is designed with the language of "Elegant Odes to Heaven and Earth, Harmonious and Beautiful China." It follows the traditional approach of literati and scholars who "use paintings to convey principles and use objects to express aspirations." By extracting contemporary natural elements as its design language and using the refined lifestyle of literati and officials as the spatial carrier, it employs modern design techniques to create an elegant and detail-rich high-end reception space amidst the bustling city life. The city's living room uses natural scenery as its background, the architectural exterior as its framework, and extracts the sense of sequence from the architecture. Combined with artistic expression, it presents a sense of ceremony while creating flexible spatial forms. The design creates four major areas: Elegant Narration, Elegant Courtyard, Elegant Gathering, and Elegant Garden, meeting various functions such as conference reception, business negotiation, tea rooms, and banquets. The project flexibly utilizes materials such as rock slabs, stone, acrylic, and metal. Rock slabs and stone are natural materials that are convenient and cost-effective, saving on expenses, while metal materials can be reused, adhering to the concept of sustainable development. The designer achieves a perfect blend of commonality and individuality, breaking through traditional design forms by replacing traditional doors and windows with large glass windows. This maximizes the introduction of natural light into the interior, extensively using natural light to reduce the use of electrical lighting and decrease energy consumption.By following the green design principle, TRD Design increases the rate of natural light usage through spatial arrangement and structural reconstruction, equitably separates the regions with various roles, and provides people with a transparent and cozy visual experience.
Credits

Entrant Company
SRD DESIGN
Category
Interior Design - Residential


Entrant Company
YUJAMES Interior Design
Category
Interior Design - Restaurants & Bars


Entrant Company
KUI.FU.DESIGN
Category
Interior Design - Home Décor

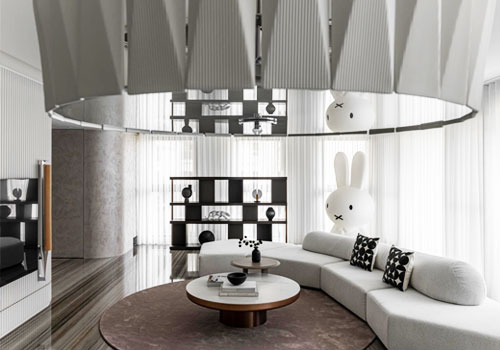
Entrant Company
JIXI Design Studio
Category
Interior Design - Residential

