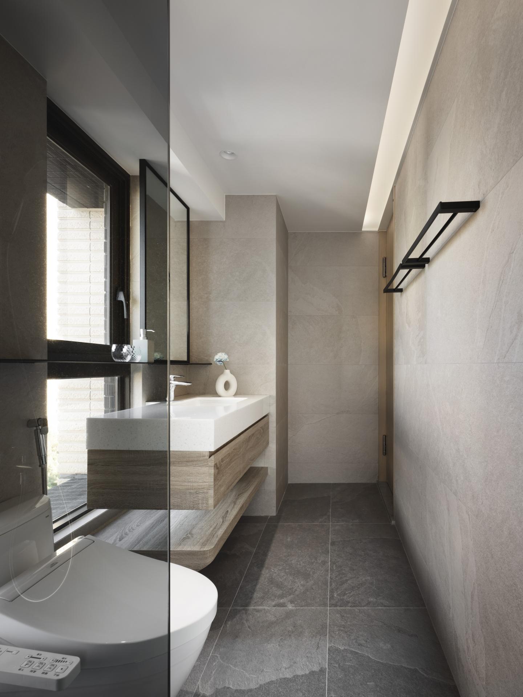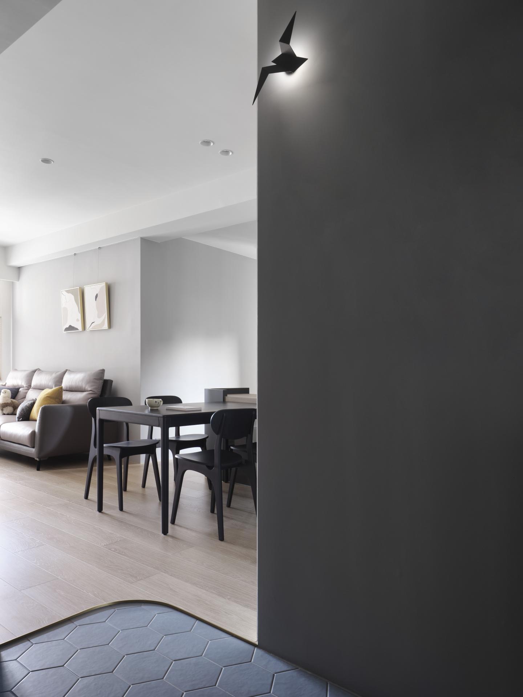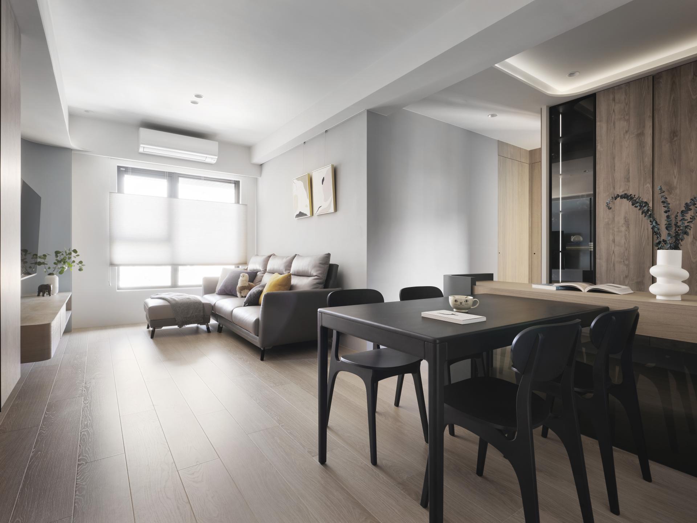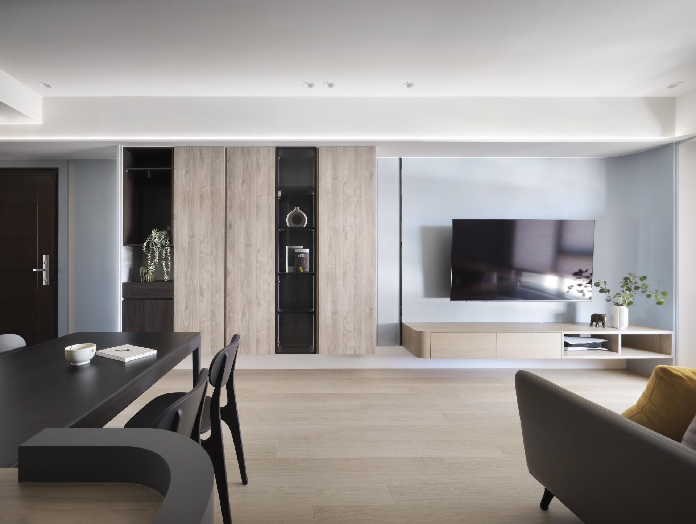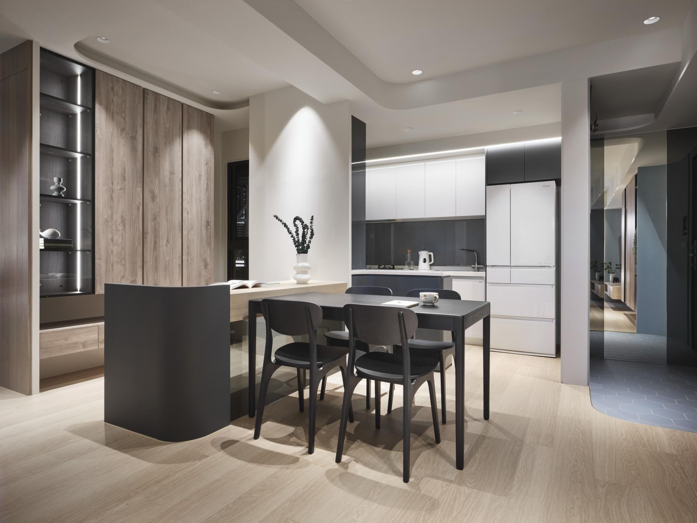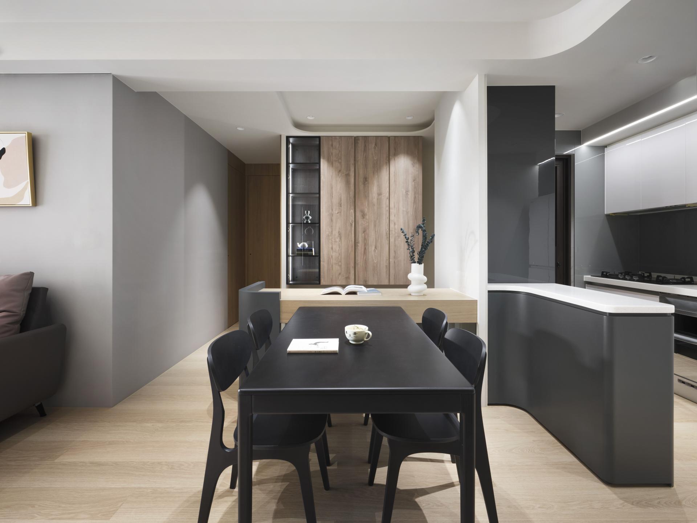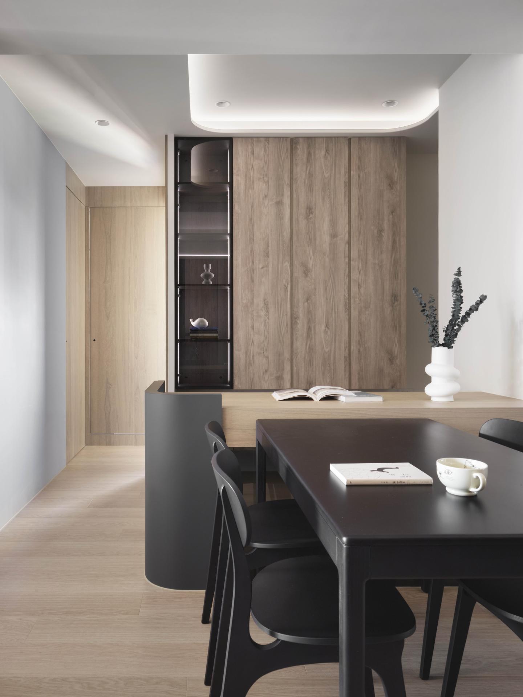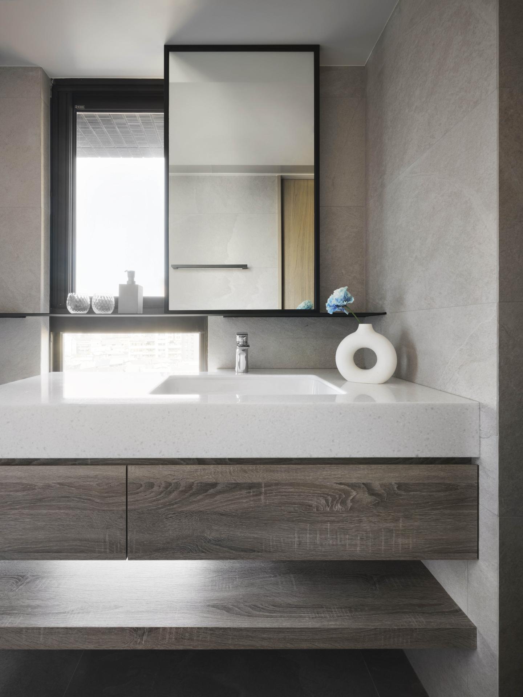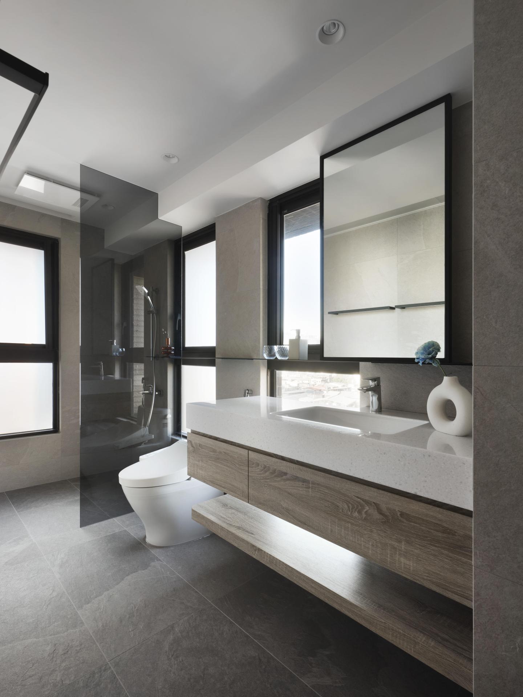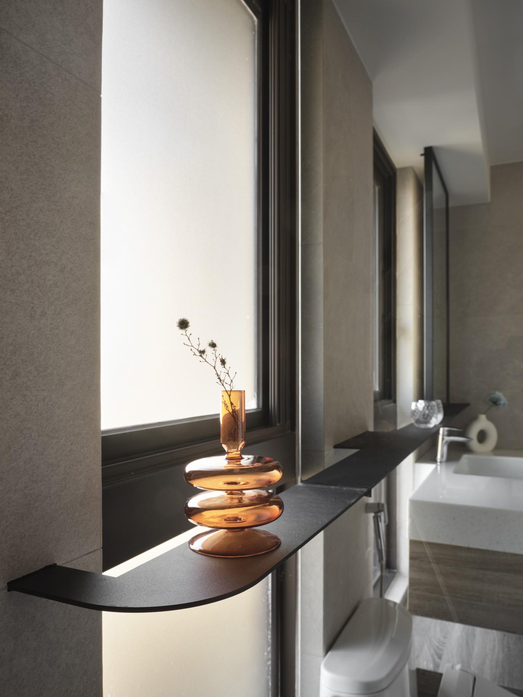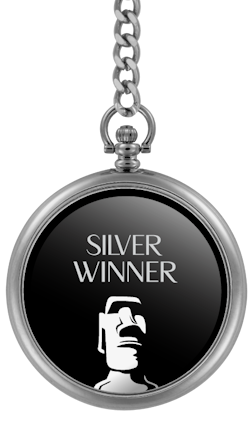
2025
Island of freedom
Entrant Company
LULIN DESIGN
Category
Interior Design - Residential
Client's Name
Hsin-Ping Lin
Country / Region
Taiwan
A couple relocated north for work and endeavored to construct their dream home, characterized by a meticulously crafted entrance hall adorned with a unique origami bird wall lamp, symbolizing their journey of building a life together and guiding them home.
The entrance's color scheme, featuring light blue and light gray, mirrors the clear blue sky, establishing a serene, natural atmosphere and is consistently applied throughout the home. The ceiling, with its arc lines and indirect lighting, evokes images of migratory birds in flight, enhancing the sense of freedom within the communal spaces.
The living area integrates the living room, study, open kitchen, and dining area to foster a balance between personal space and family interaction. An open layout ensures fluid communication among family members, allowing for simultaneous cooking and socializing. The study, designed for reading and working, features a spacious, floating desk with black clear glass for transparency, complemented by a display storage cabinet for books and memorabilia. The corridor, with its wood veneer and special ceiling design, alongside the blue-gray palette, seamlessly connects the kitchen and study, creating a continuous visual flow. Strategic placement of high ceilings, natural light, and wood flooring direction enhances spatial extension and minimizes defined boundaries between areas, fostering a relaxed, engaging environment for various activities.
The bathroom design prioritizes functionality while exuding a bright, natural vibe in line with the homeowners' lifestyle. Emphasizing cleanliness and simplicity, the space utilizes minimal materials like black glass and water-rippled tiles to convey purity. An extended platform from the washbasin to the shower offers additional storage and maintains a sleek appearance without the need for excessive adornments, aligning with the philosophy that "less is more."
“Less is more”-the design’s simplicity and natural lighting create a warm, welcoming atmosphere, reflecting the homeowners' desire for a space that embodies the essence of life and provides a sanctuary for the soul.
Credits
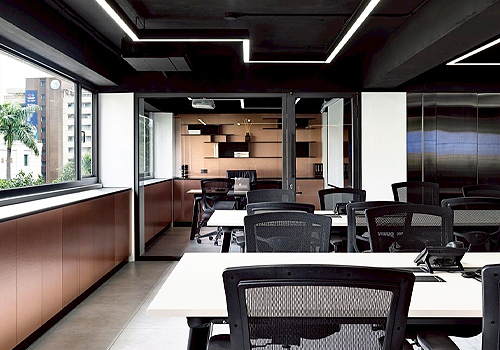
Entrant Company
Young Sun Interior Design & Construction Co., Ltd.
Category
Interior Design - Office

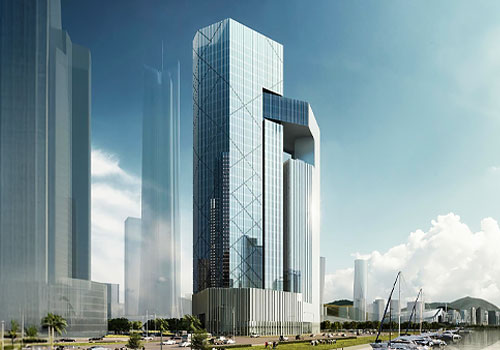
Entrant Company
Zhuhai Huafa Properties Co.,Ltd.
Category
Architecture - High Rise Buildings

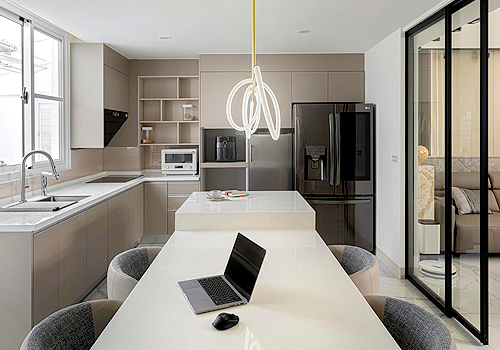
Entrant Company
enjoydesign
Category
Interior Design - Residential


Entrant Company
JSA
Category
Lighting Design - Energy Saving Lighting Systems

