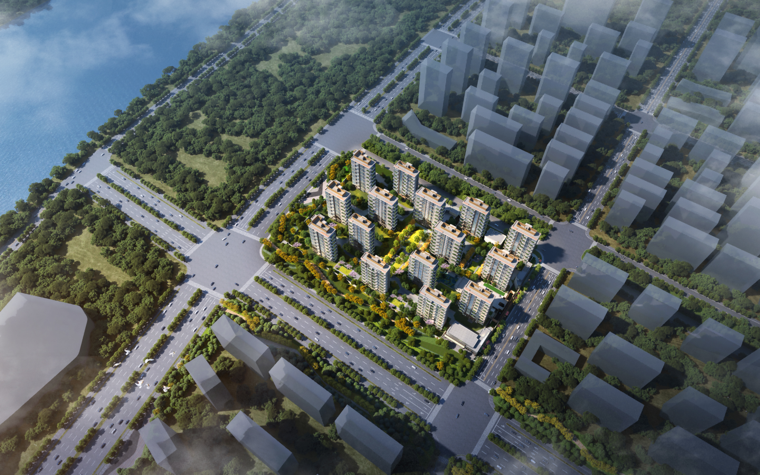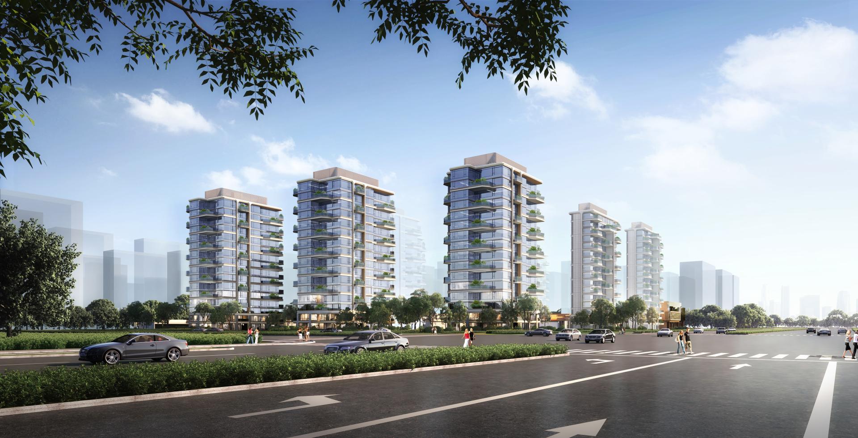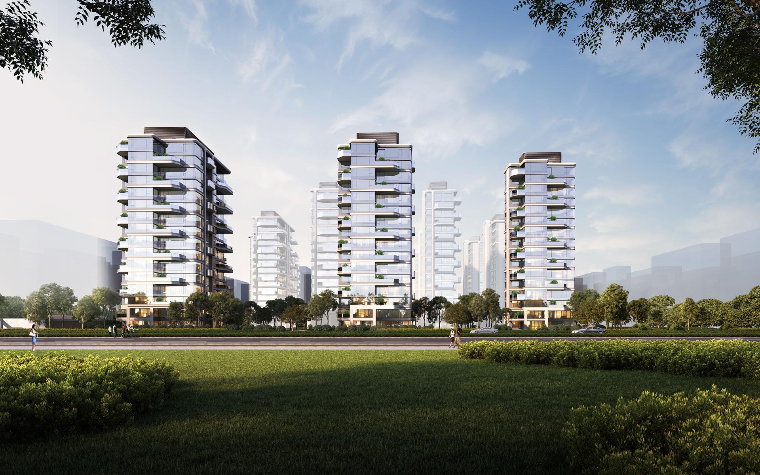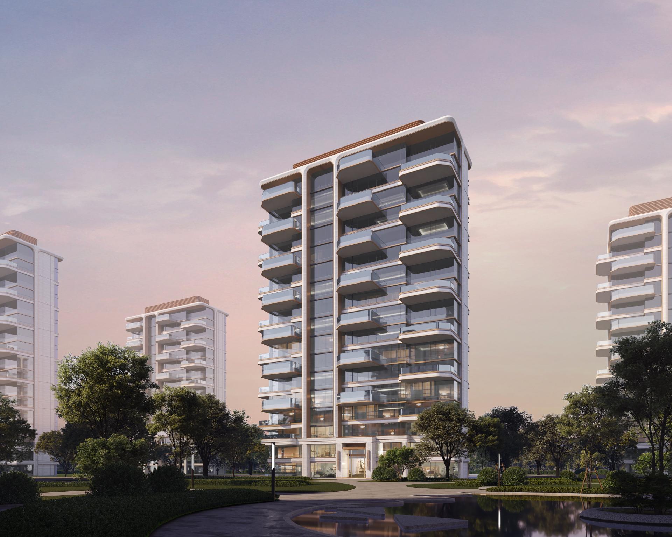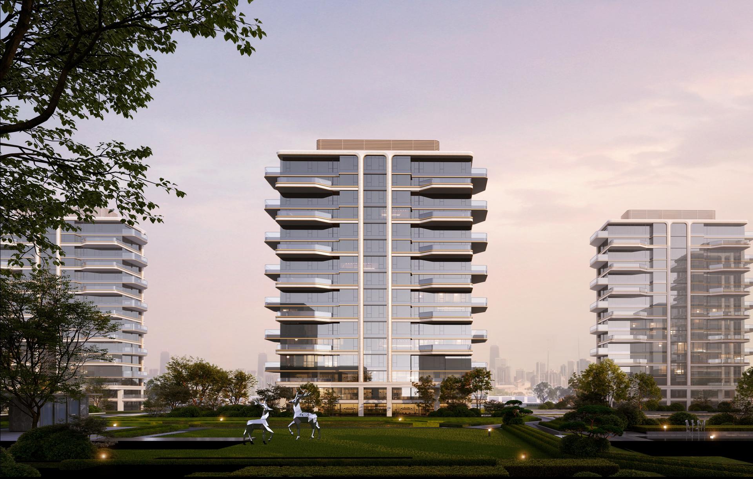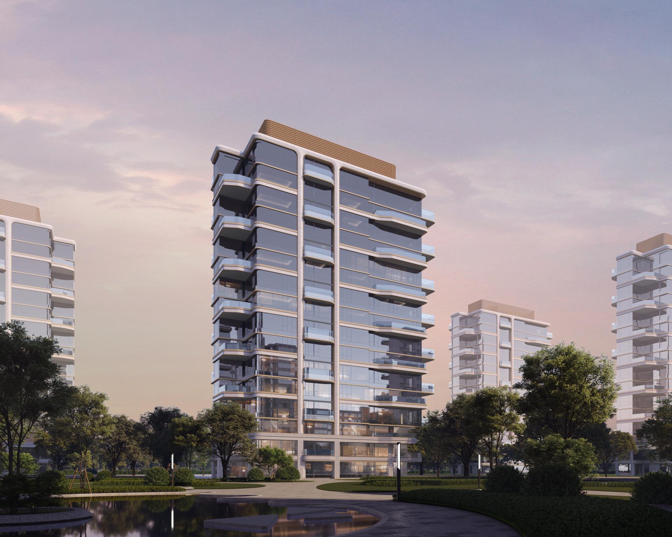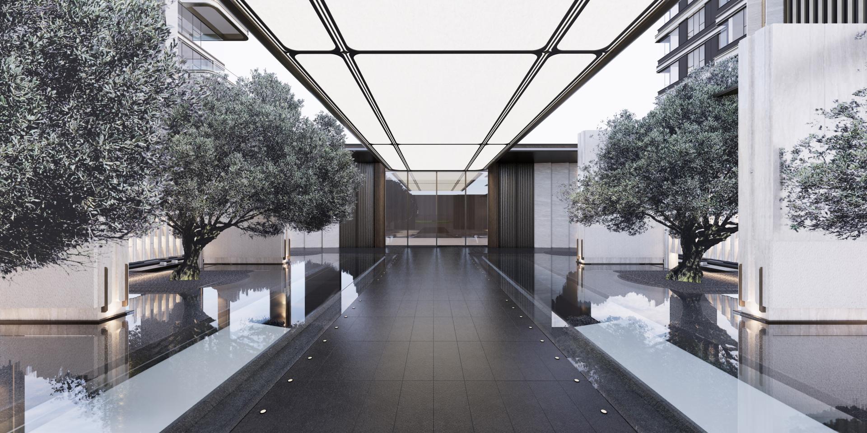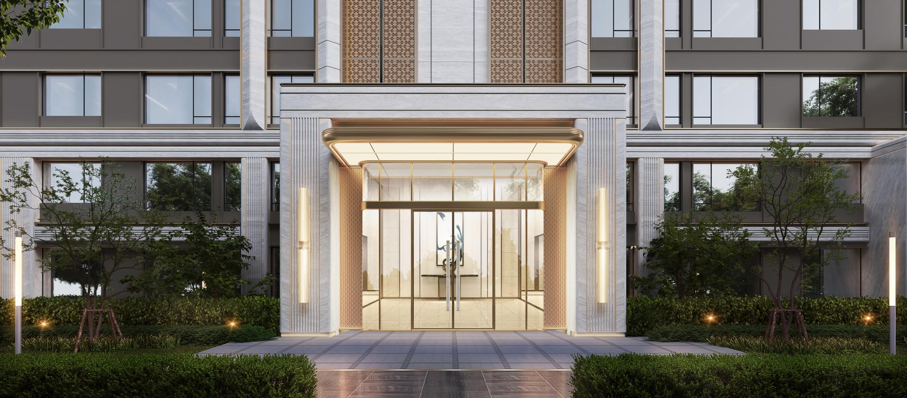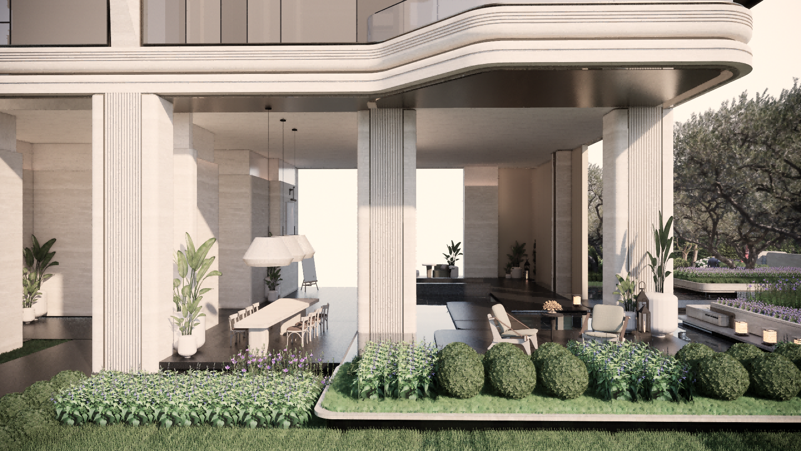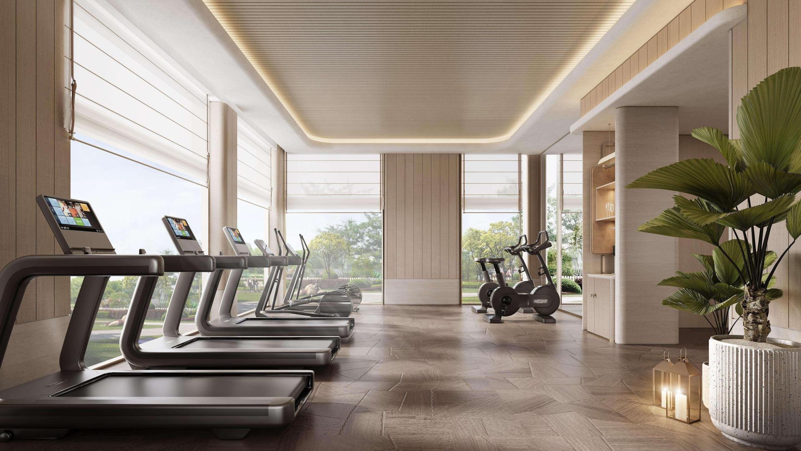
2025
XI'AN XI
Entrant Company
HZS Design Holding Company Limited
Category
Architecture - Residential Low-Rise
Client's Name
CHINA MERCHANTS SHEKOU INDUSTRIAL ZONEHOLDINGS CO. LTD. XI'AN COMPANY
Country / Region
China
The project plans 15 mid-rise residential buildings with 16-17 floors and 6 commercial supporting facilities, with a total of 480 households. Positioned as an "artistic unique product across time cycles", the project integrates modern aesthetics and natural ecology to create a collection-level residential community dedicated to the era.
The building volume and layout fully respect and conform to the urban fabric around the site. Each building forms a central landscape through an enclosed point-style layout. The residential building layout complies with the urban fabric, highlighting the sense of axis. Continuing but differing from the traditional outward-looking community entrance, it creates a "deep courtyard mansion"-style luxury feeling through an inward-looking courtyard-style drop-off and homecoming. At the same time, starting from the site's characteristics, the layout of interspersing courtyard spaces with transportation nodes resolves the site's height difference and creates courtyard spaces that are independent yet interconnected. Taking advantage of the project's front-line waterfront location, natural landscapes are introduced into various community spaces. Through the echo of sunken courtyards, dense forests, overhead clubhouses, and central gardens, a three-dimensional landscape is formed.
The site is located in the core area of Xi'an Olympic Sports Center, with the Ba River on the west side. The facade design inspiration is derived from the eight rivers surrounding Chang'an. Taking the shape of the Ba River and an oriental temperament, it presents the first view of the Ba River from the world. Among the flying clouds, with the flow of light and shadow, curves and flowing light express life and rhythm, endowing the soul of flowing water. It integrates the graceful proportions of Tang-style architecture (pavilions, terraces, and towers) with the artistic lines of modern architecture (represented by Zaha), presenting the architectural beauty of moving water and rising clouds.
The residential facade creates a curtain wall-like effect with large-area glass curtain walls, metal aluminum panels, stone, and stone-like coatings, paired with gray and off-white tones for a simple and stylish look. The innovative "crown shape" at the top of the building enhances visual recognition and complements urban landmarks such as the Ba River and Chang'an Cloud.
Credits
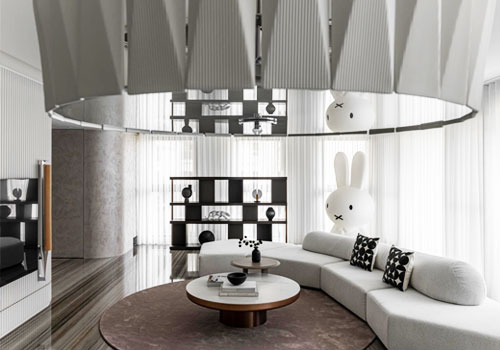
Entrant Company
JIXI Design Studio
Category
Interior Design - Living Spaces

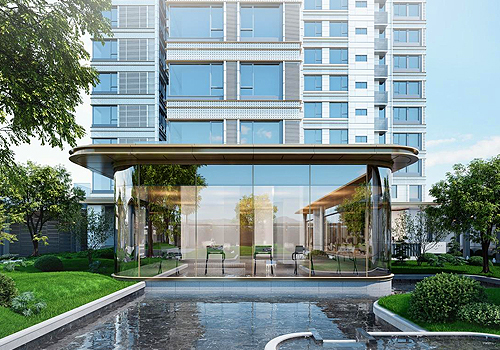
Entrant Company
HZS Design Holding Company Limited
Category
Architecture - Residential High-Rise


Entrant Company
SRD DESIGN
Category
Interior Design - Residential


Entrant Company
Mojo Design Studio
Category
Interior Design - Best Emotional Quotient Design

