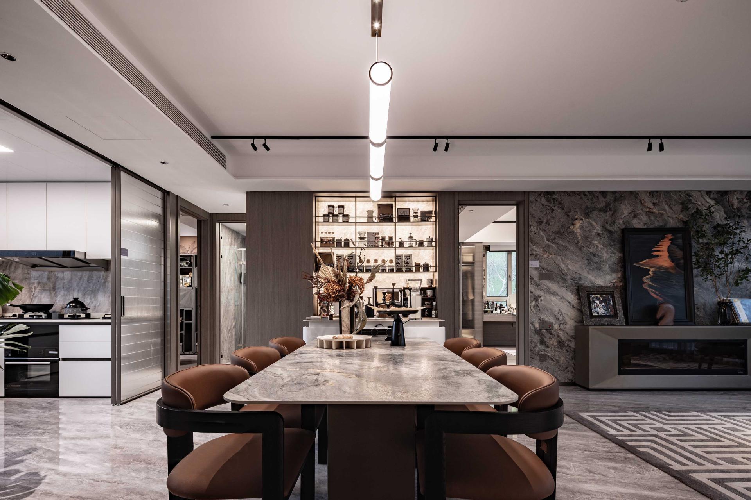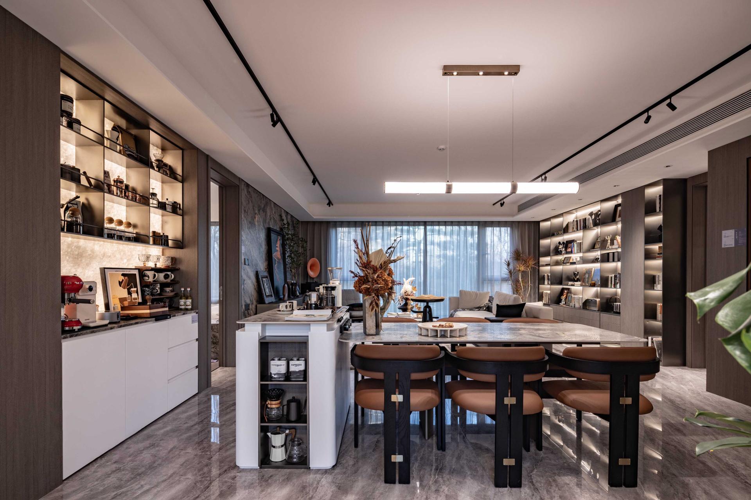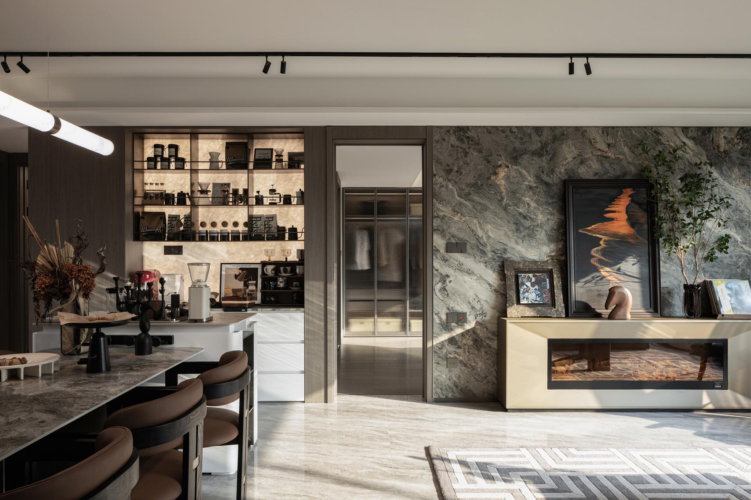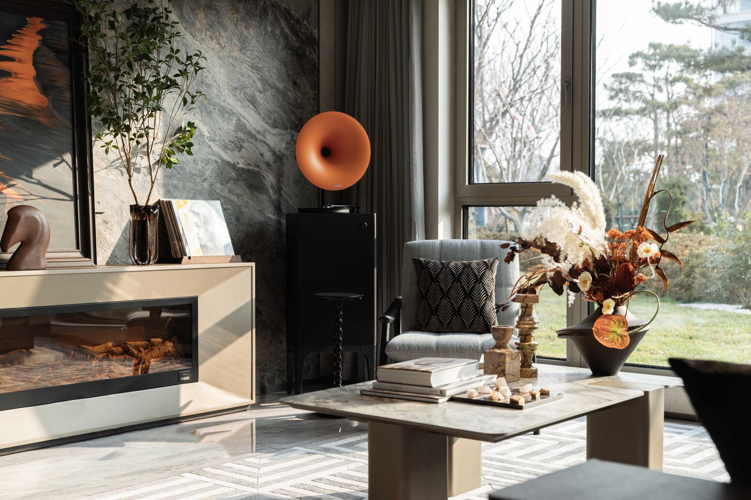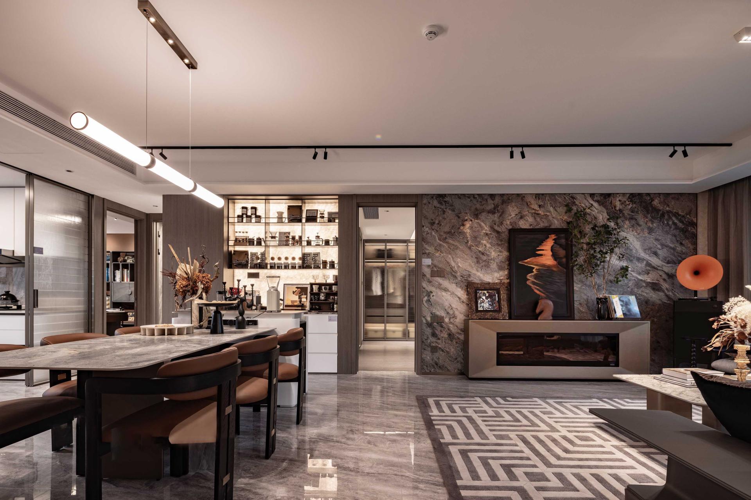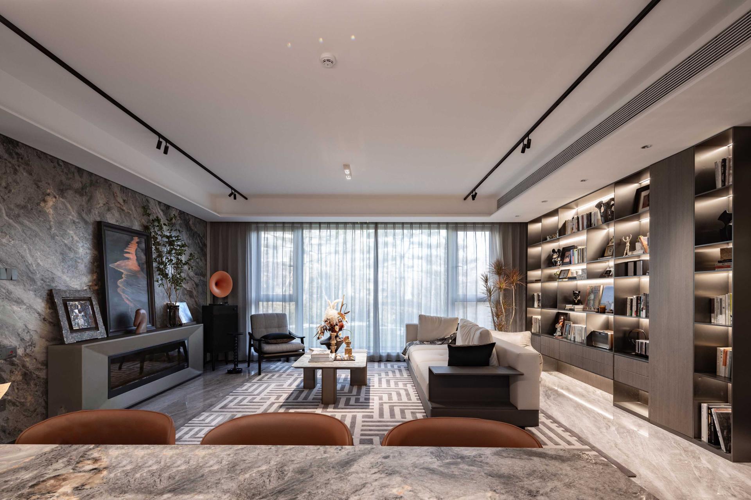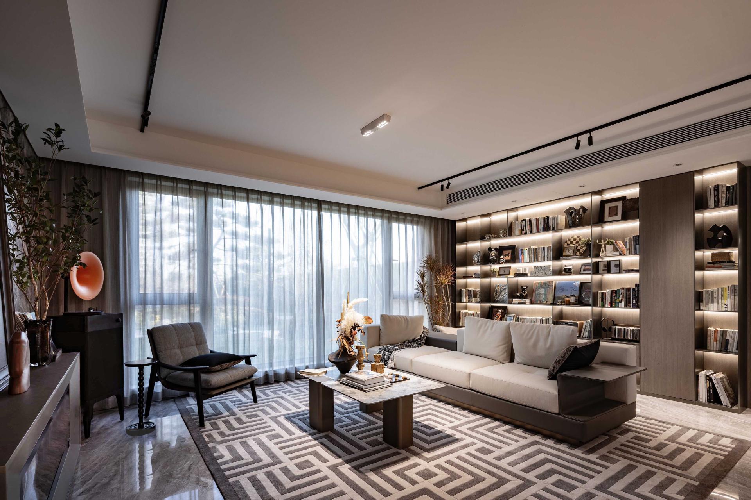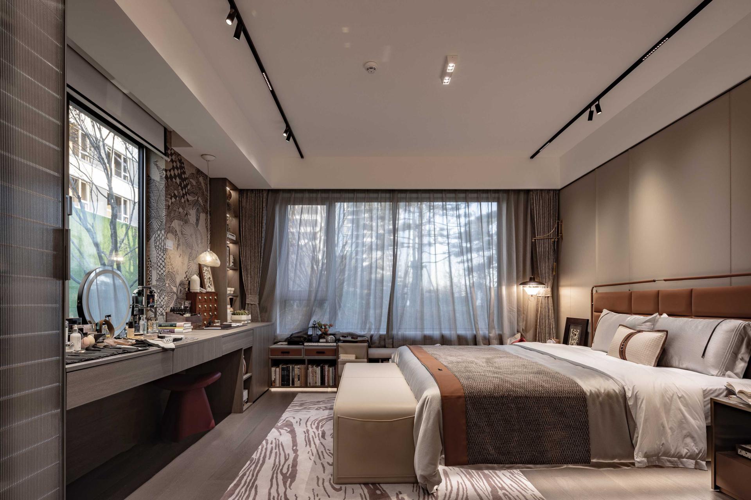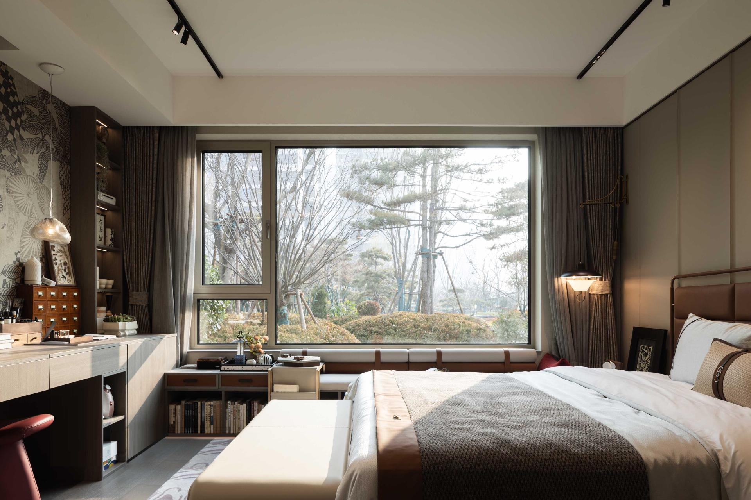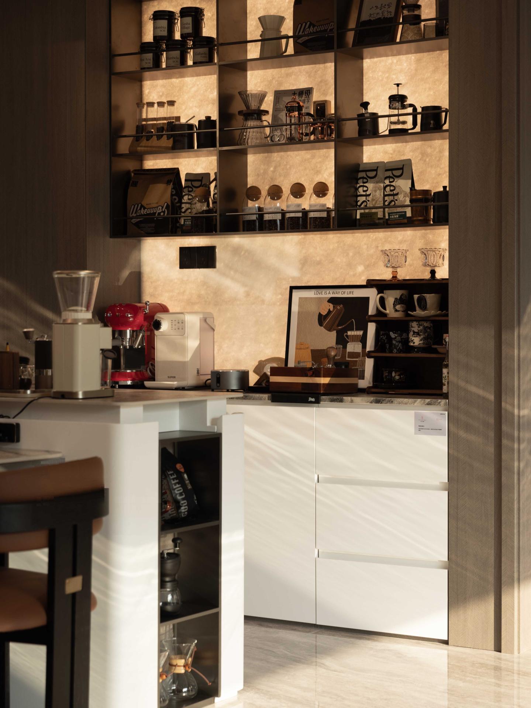
2025
Yantai Vanke Tianqin Bay 143
Entrant Company
Beijing Infii Space Interior Design C.,Ltd
Category
Interior Design - New Category:
Client's Name
Chen
Country / Region
China
1.Hydrodynamic Flow Design
42m continuous axis integrating living/dining/kitchen tiers with 15° declivity visual guidance
Collapsible glass partitions (3.2m high) enable 9 spatial permutations
2.Modular Storage Ecosystem
3D parametric cabinets enhance 37% storage capacity
Coffee collector's wall system (86 precise niches) blending display/functional needs
Convertible vanity island storing 200+ cosmetics with IoT-preserved microclimate
3.Culturally Coded Materiality
12-gradient mineral grey palette referencing coastal fog movement
Recycled terrazzo floors embedding 23% Bohai Sea shells
Kinetic art panels mimicking tidal rhythms through holographic films
4.Technical Innovations
Customized child-safe radii (R≥15mm) across all millwork edges
Electrophoretic aluminum joinery eliminating visible fasteners
Height-adjustable study systems (20cm growth allowance) in youth zone
5.Sustainability Highlights
89% FSC-certified oak applications
VOC absorption wallboards improving IAQ by 52%
270° low-E glazing reducing HVAC loads 33%
6.User-Centric Validation
Post-occupancy metrics show:
68% increase in family interaction frequency
92% storage accessibility satisfaction
Moonlight refractions recreating Yellow Sea sunset effects

Entrant Company
YUJAMES Interior Design
Category
Interior Design - Restaurants & Bars

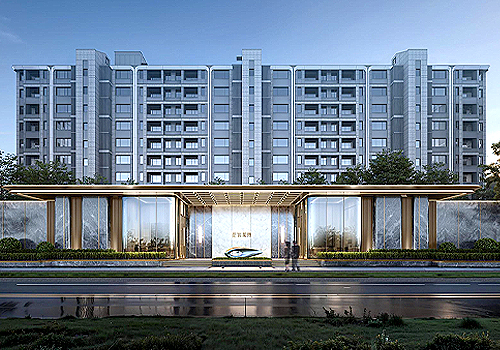
Entrant Company
HZS Design Holding Company Limited
Category
Architecture - Residential High-Rise


Entrant Company
T. Jones Group and Sublime Interior Design Ltd.
Category
Interior Design - Kitchen


Entrant Company
HZS Design Holding Company Limited
Category
Architecture - Residential High-Rise

