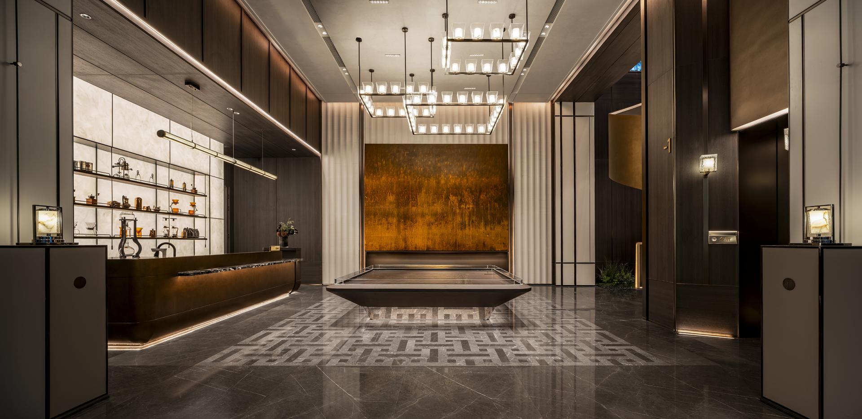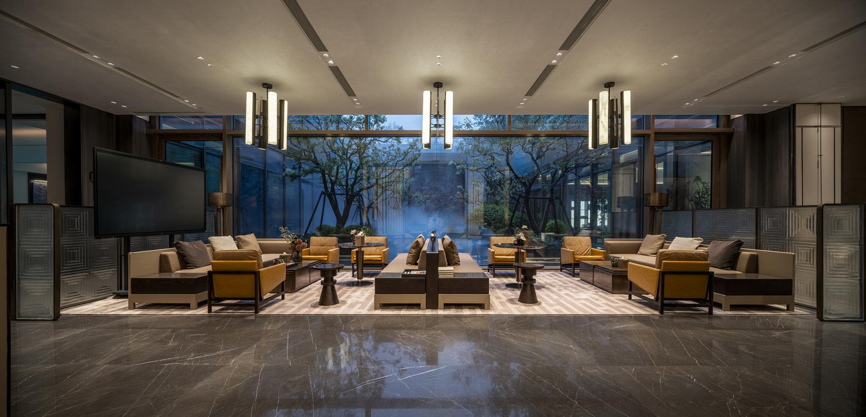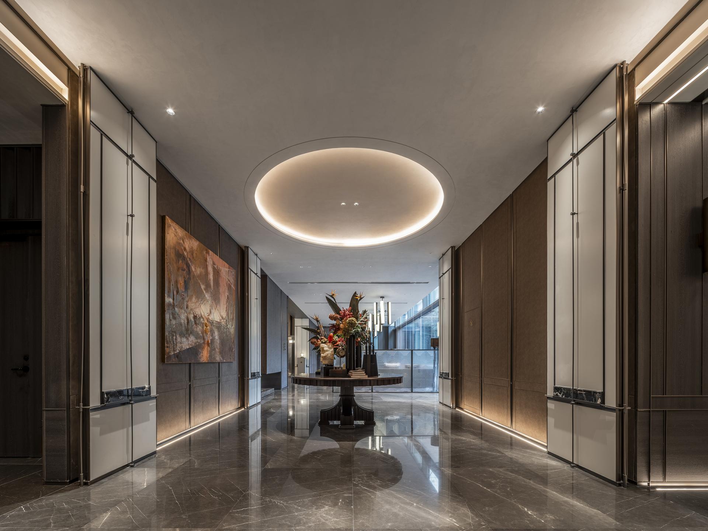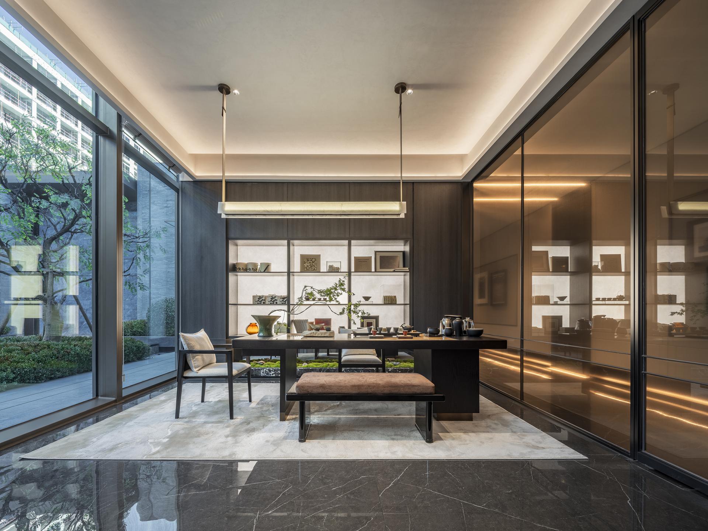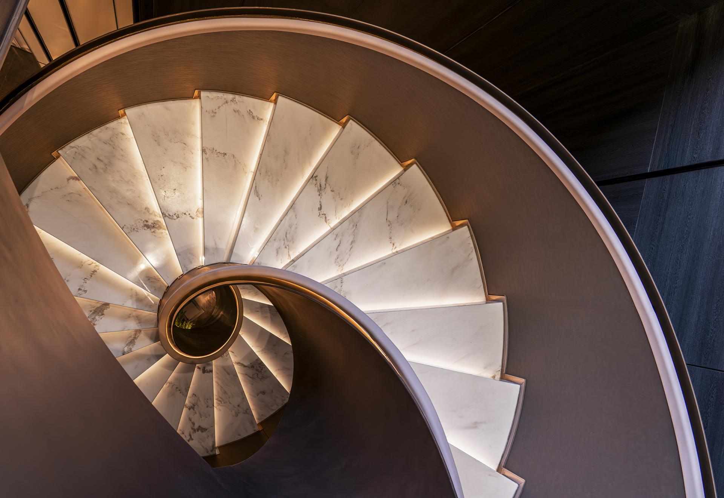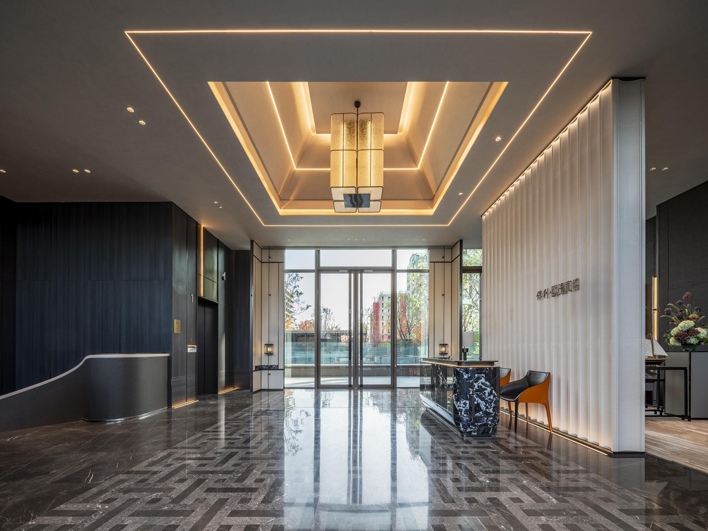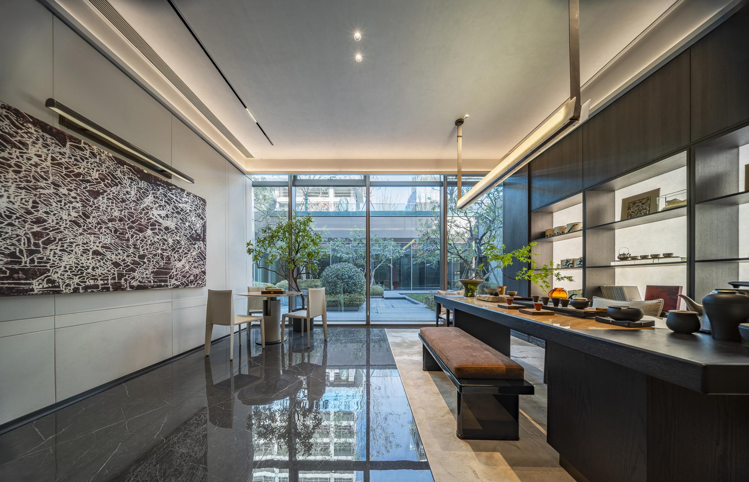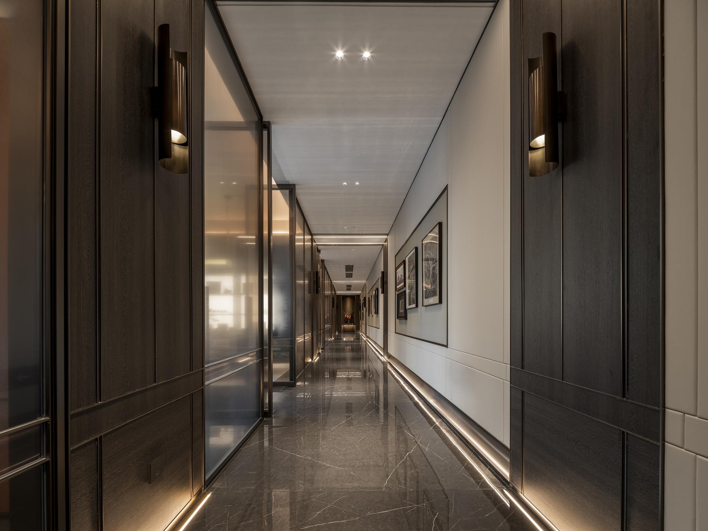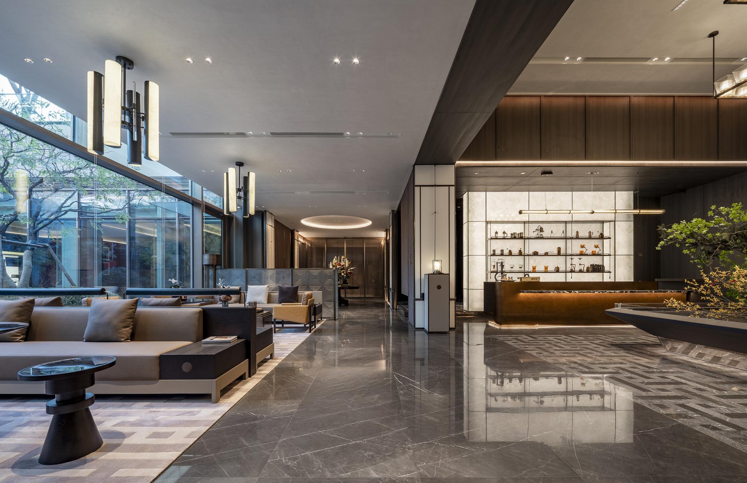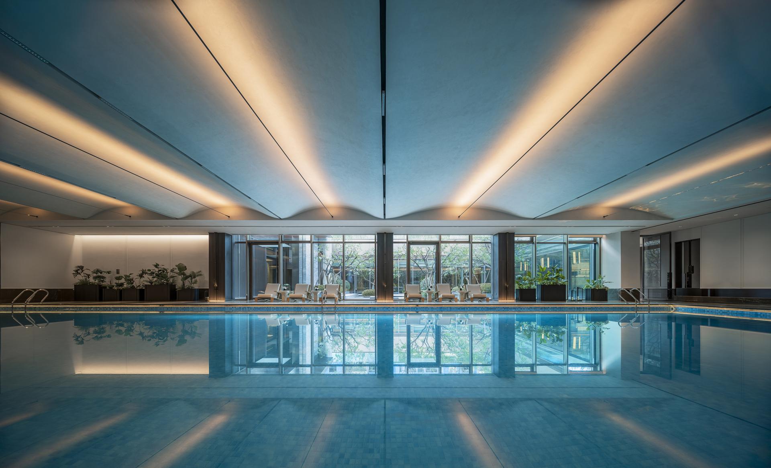
2025
Beijing Poly Yijing Hexu Club
Entrant Company
Junhe (Beijing) Interior Design Co., Ltd
Category
Interior Design - Commercial
Client's Name
Poly Development Holding Group Co., Ltd.
Country / Region
China
The project is located in the core administrative area of Shunyi New Town and is surrounded by the Chaobai River Ecological Belt and the Olympic Water Park. Drawing from Haipai-style culture that blends Eastern ritual order with Western refinement, the design reinterprets traditional spatial narratives through modern materials like colored glazes and metallic lines. The project integrates features such as sunken clubhouses, infinity pools, and a series of artistic and social spaces, offering a tranquil yet luxurious lifestyle rooted in the concept of “urban landscape habitation.” The interiors evoke Eastern poeticism using warm wood veneers and artisanal screens, while modern amenities like open-plan climate-controlled pools deliver a hotel-style experience. At the social core is a sunken clubhouse that includes customized spaces for meetings, salons, tea ceremonies, mahjong, golf simulation, and leisure, promoting community interaction and embodying the philosophy of harmony. A strong dialogue between nature and architecture is established through large floor-to-ceiling curtain walls, sunken courtyards, and strategically placed social areas like tea rooms and negotiation spaces. The constant-temperature pool features a wavy ceiling and ambient lighting, enhancing spatial rhythm and luxury. To balance openness and privacy, the design employs scenery-borrowing techniques and multi-functional layouts. Material selection focuses on both aesthetic texture and environmental responsibility, using tactile stone, wood veneers, and sustainable materials like NikeStone to reduce carbon emissions. Custom parametric elements, such as GRG-formed ceilings and micro-sculpted flooring, bring together personalization and standardized precision. Sustainability is central, with green practices spanning recycled materials, modular construction, natural lighting optimization, and low-density greenery. This creates an eco-conscious lifestyle model that harmonizes built form with the environment. Overall, the project blends Haipai aesthetics with green design to redefine quiet luxury living.
Credits

Entrant Company
UHOUSE DESIGN
Category
Interior Design - Residential


Entrant Company
Sun Wei
Category
Real Estate - New Category

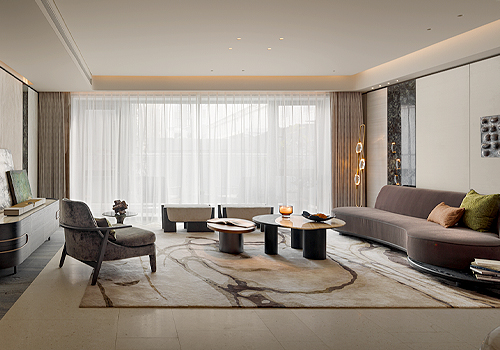
Entrant Company
SRD DESIGN
Category
Interior Design - Residential


Entrant Company
Hangzhou Muhai Environmental Art Co., Ltd.
Category
Interior Design - Residential

