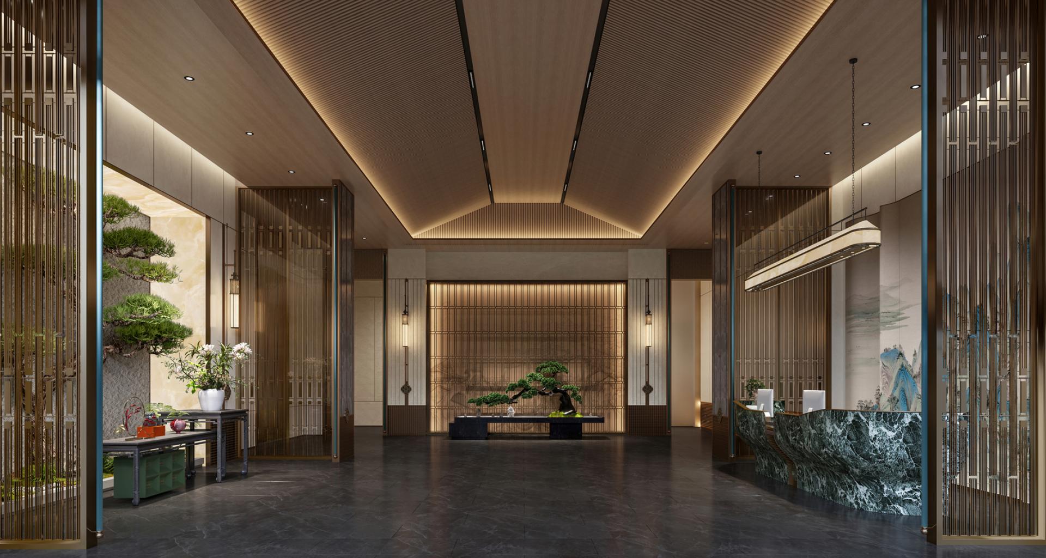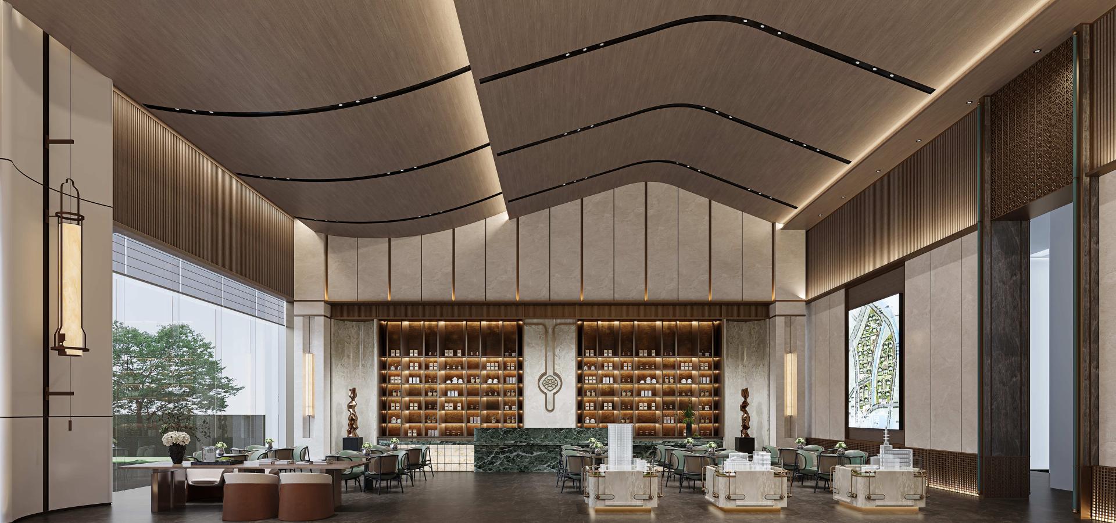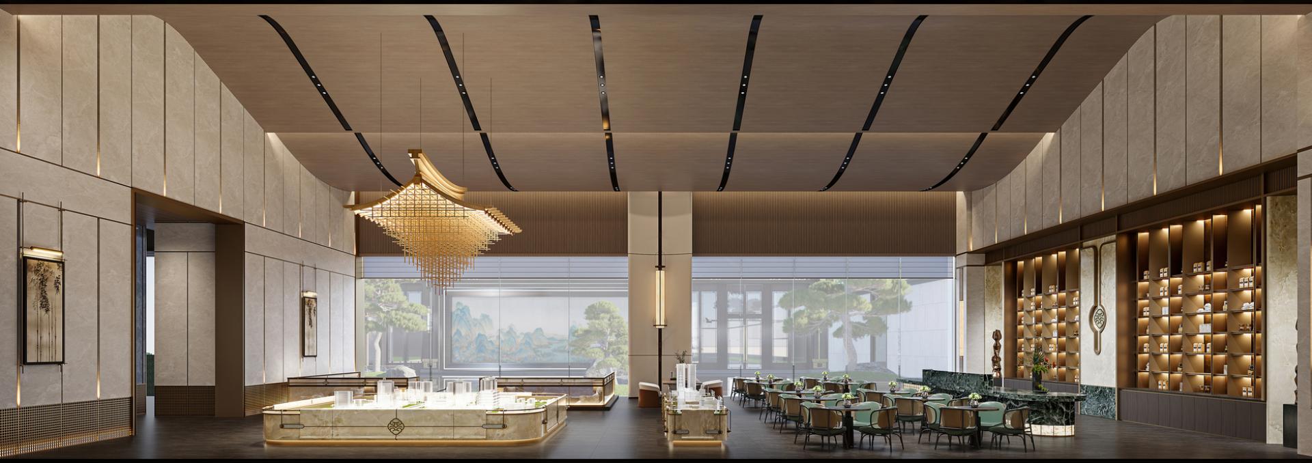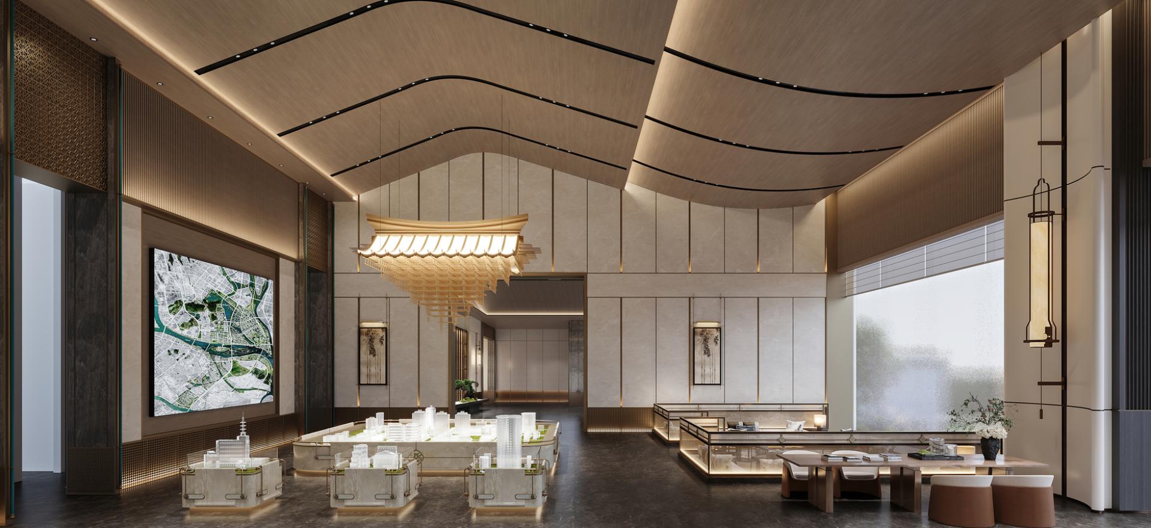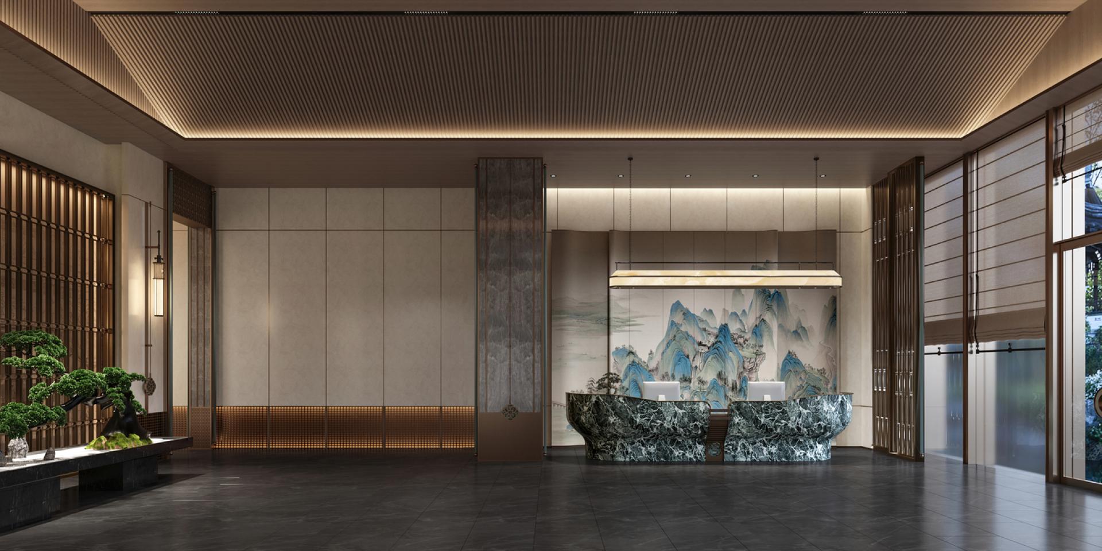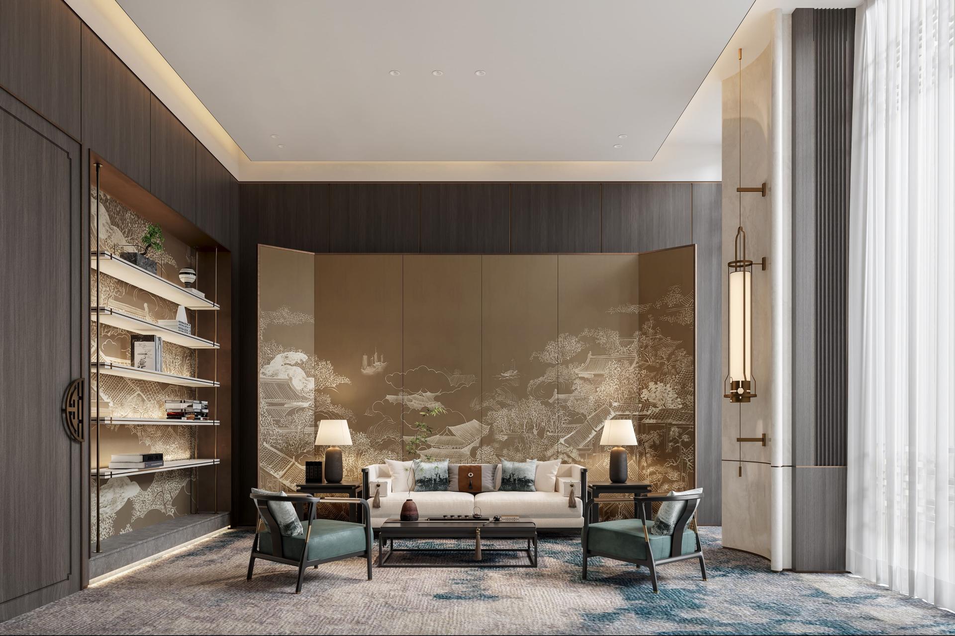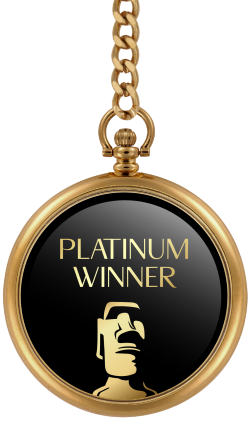
2025
WUXI JIN HE FU
Entrant Company
W+YINTERIOR DESIGN CENTERCo., Ltd. /Shanxi ClG City Operation Group Co., Ltd.
Category
Interior Design - New Category: Real Estate Sales Office
Client's Name
Country / Region
China
The project is located in the Meicun area of Xinyu District, Wuxi, which boasts a prime geographical location and comprehensive living amenities.
Drawing on the rich heritage of Jin Dynasty elegance and Wu cultural charm, the project integrates traditional Eastern aesthetics with contemporary design elements to create an "elegant and refined" Eastern ambiance that aligns with the traditional aesthetic sensibilities of the Jiangnan region. It forms a spatial sequence that alternates between openness and enclosure, progressing layer by layer to create an Eastern ritualistic space. A warm and subdued color palette is used to craft a strong traditional atmosphere throughout the space. Design details inspired by traditional academies and the form of books are employed to convey a cultural and refined design scene, presenting a picture of "pure and elegant harmony" to visitors.
Adopting the traditional five-part structure of an academy, the project creates a ritualistic spatial sequence that alternates between openness, enclosure, expansion, and convergence, progressing in four layers. Visitors can experience a sense of increasing dignity as they move through the four main areas: the reception hall, the brand area, the model display, and the in-depth discussion area.
Credits

Entrant Company
Avida Land, Corp.
Category
Property Development - Residential High-Rise Development


Entrant Company
SRD DESIGN
Category
Interior Design - Commercial


Entrant Company
Shenzhen 31Design
Category
Interior Design - Service Centers

