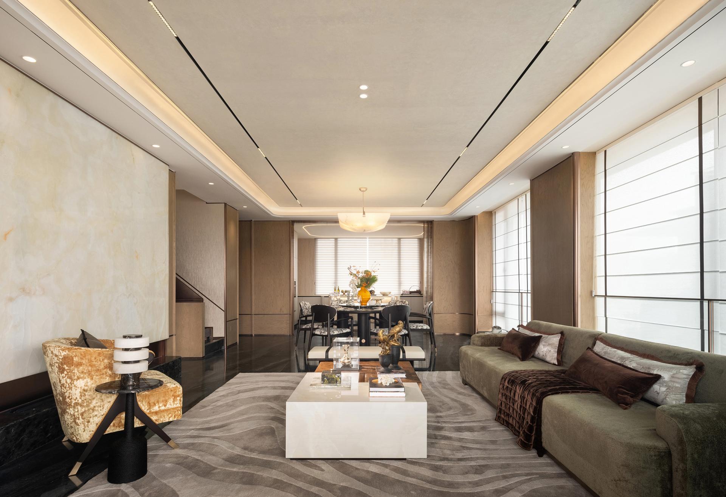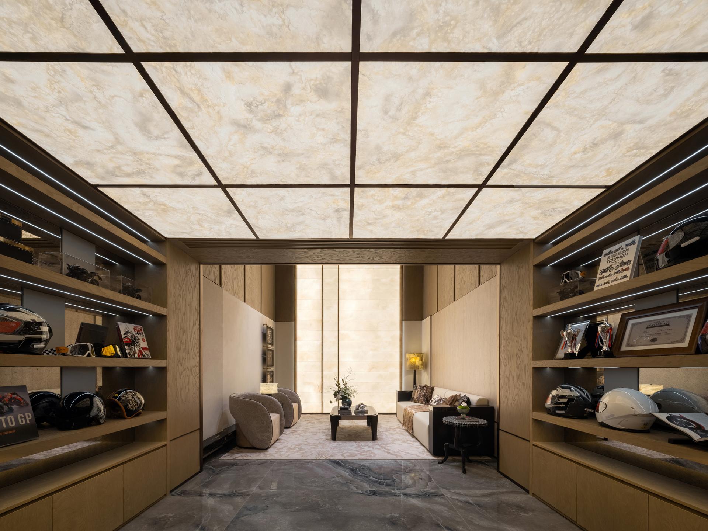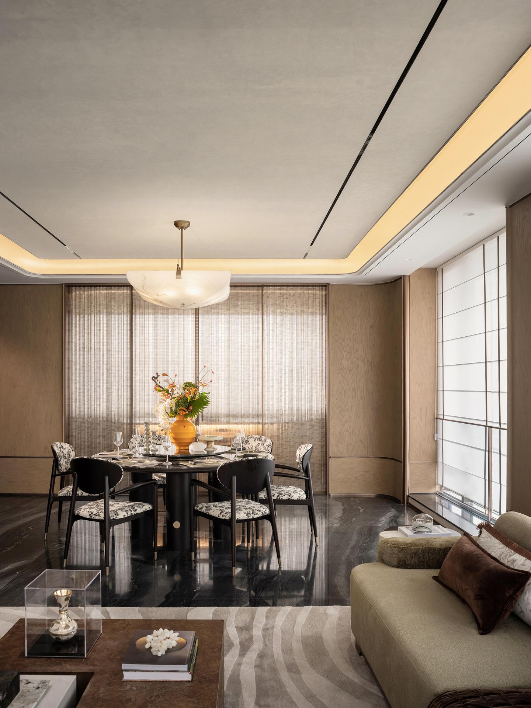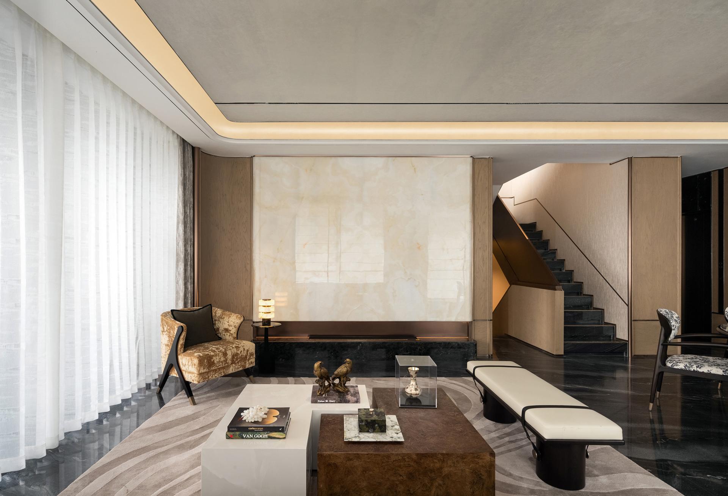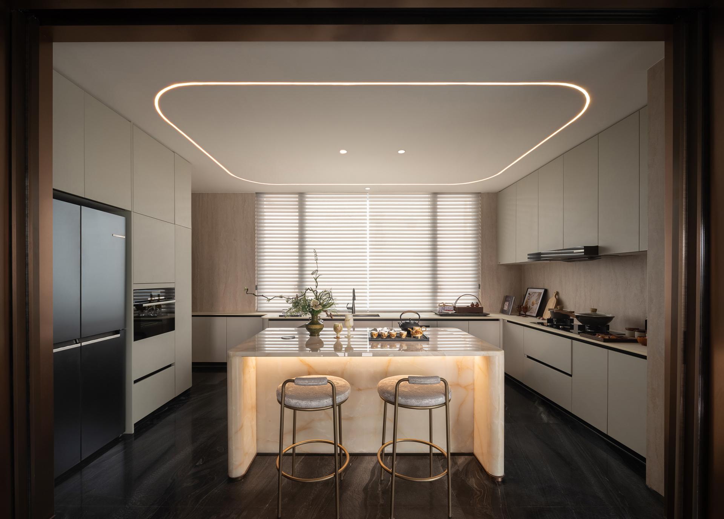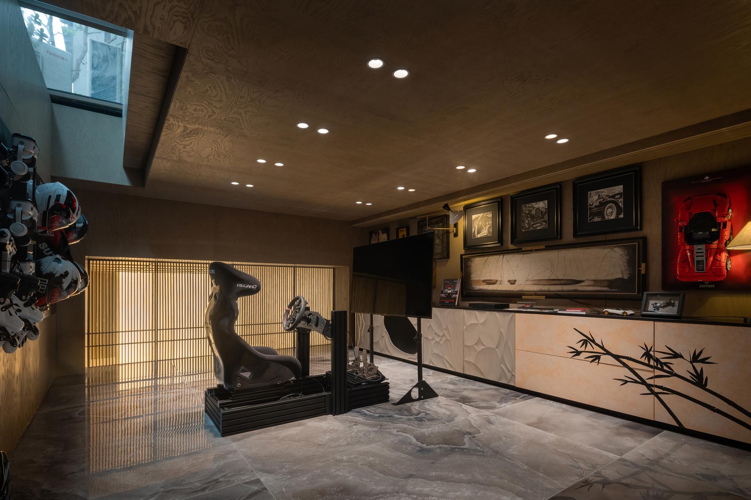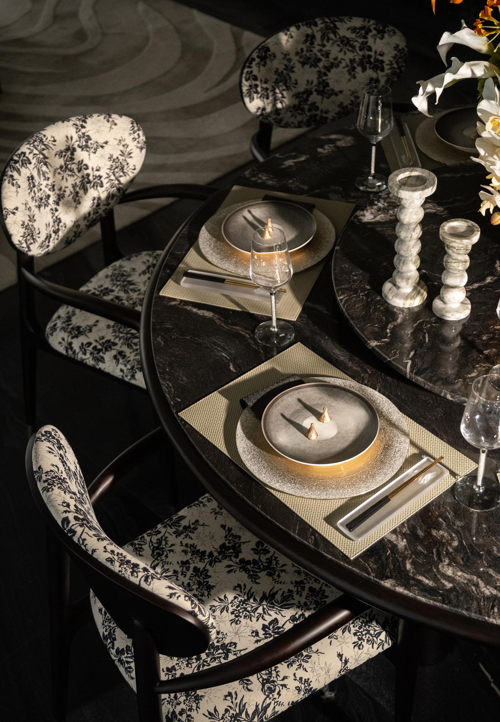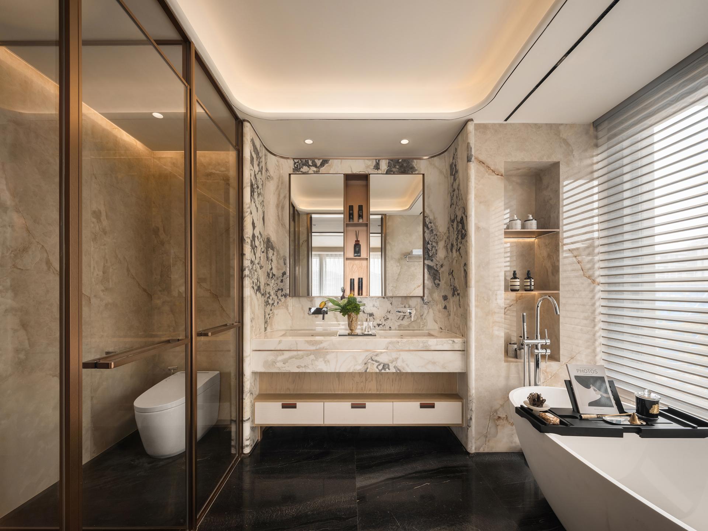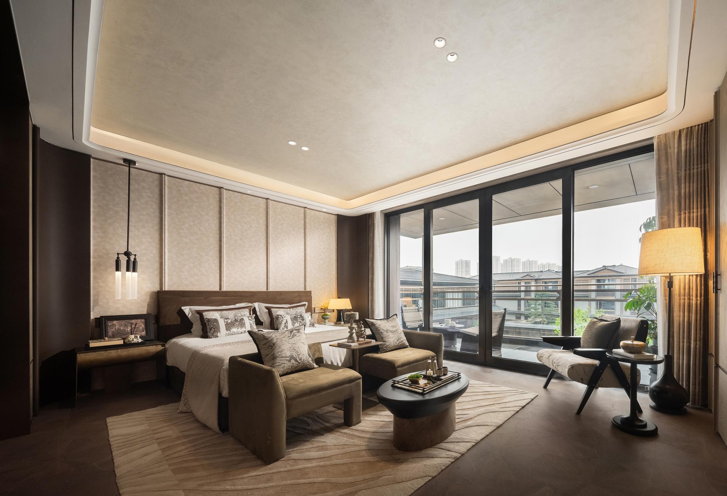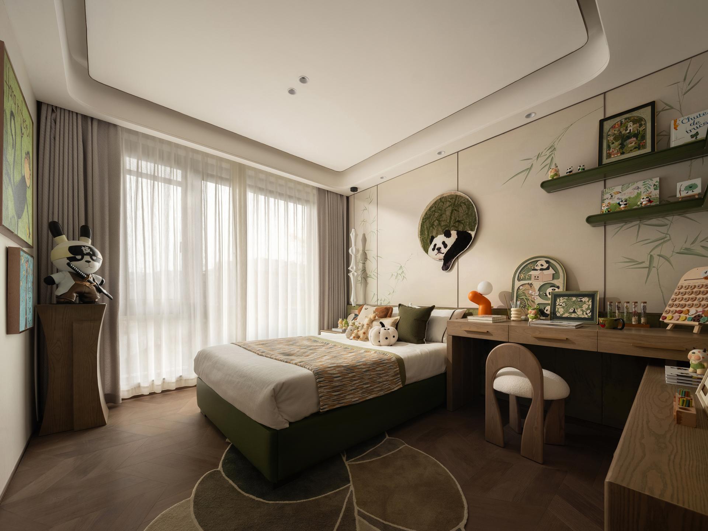
2025
BLOSSOMS VILLA
Entrant Company
AKASA DESIGN
Category
Interior Design - Showroom
Client's Name
GREENTOWN MANAGEMENT HOLDINGS COMPANY LIMITED
Country / Region
China
Nestled at the foot of Hangzhou’s Chaoshan Mountain—famed for its ancient plum trees and cultural inscriptions—BLOSSOMS VILLA embraces the concept of "Oriental Seclusion". Its design draws inspiration from the mountain’s poetic legacy and the building’s "Neo-Song Aesthetics", evoking the imagery of “Seeking Plum Blossoms in Snow.” This residence fuses Song Dynasty elegance, natural serenity, and contemporary luxury. Rejecting opulence in favor of cultural depth, the design uses natural stone and wood as primary materials. Song-style motifs—such as mountain-water patterns and bamboo-shadow screens—reinforce the idea of “Harmony with Nature,” celebrating the connection between humans and their environment. The living-dining area, as the spatial core, balances traditional grace with modern LDKB (Living-Dining-Kitchen-Balcony) functionality. A warm palette of stone and wood is enhanced by pine-green and Song-plum-yellow accents, echoing brushstrokes in classical Chinese paintings. Dark marble flooring, jade-textured walls, and bronze-framed glass partitions contribute to a restrained yet poetic atmosphere. The master bedroom opens fully to panoramic mountain views, using a Maillard-toned palette of beige, wood, and espresso. Layers of leather, wood grain, and metal create subtle richness, while curated details craft a serene retreat. A children’s room themed "Pandas in a Bamboo Grove" blends ivory, vermilion, and wood tones with panda murals and bamboo lighting, cultivating imagination through Eastern aesthetics. The tea lounge embraces minimalism with floor-to-ceiling windows and cyan-gray screens, forming a meditative space. The terrace features circular seating and a tea platform, offering an urban sanctuary. A descent down starlit steps reveals a multifunctional subterranean area inspired by Song literati gatherings. Travertine, wood, and translucent resin express quiet sophistication, while a racing-themed gallery contrasts dynamic gloss with warm wood tones. Guided by sustainability, the project employs recyclable acrylic panels, prefabricated wood veneer, and eco-friendly ceiling coatings, ensuring low emissions, cost-efficiency, and environmental harmony without compromising aesthetic quality.
Credits

Entrant Company
HZS Design Holding Company Limited
Category
Architecture - Residential High-Rise


Entrant Company
Hangzhou Chudian Soft Decoration Design Co., Ltd
Category
Interior Design - Boutique

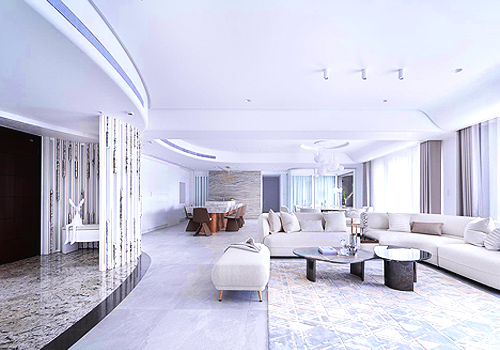
Entrant Company
Wu-Su Interior Design
Category
Interior Design - Residential

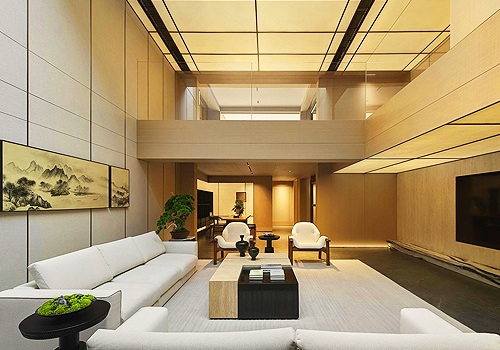
Entrant Company
YHDQ Design
Category
Interior Design - Residential

