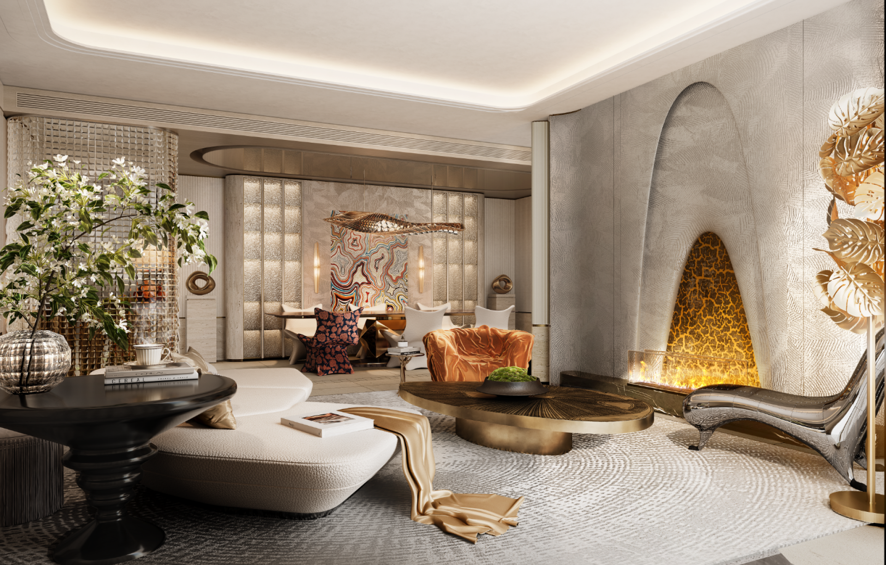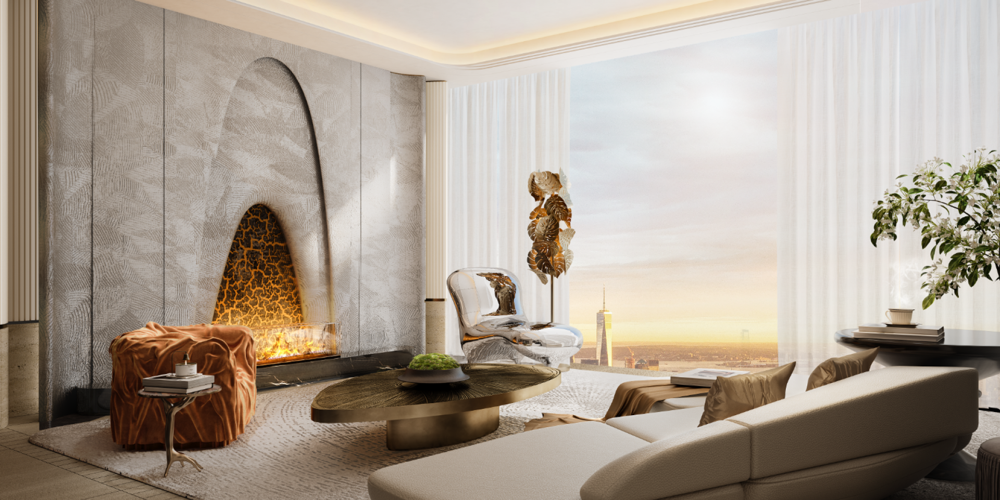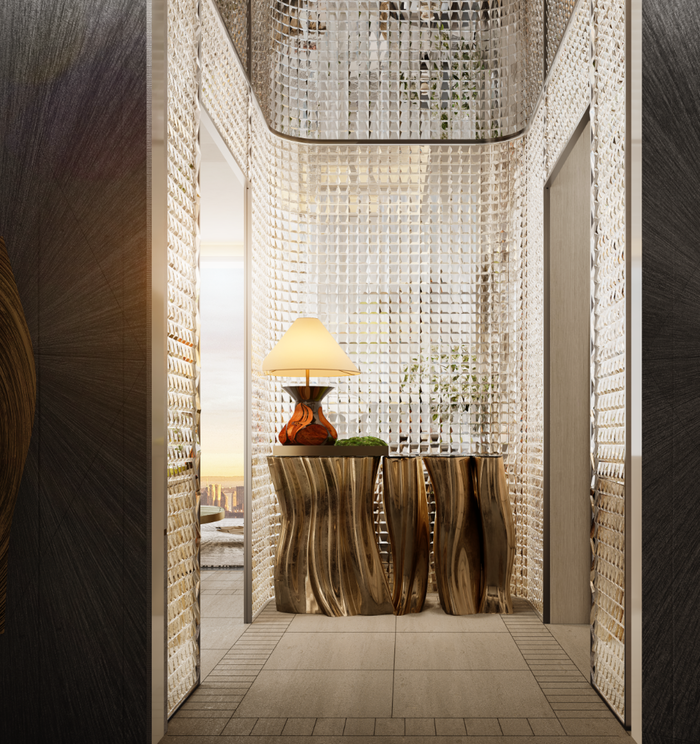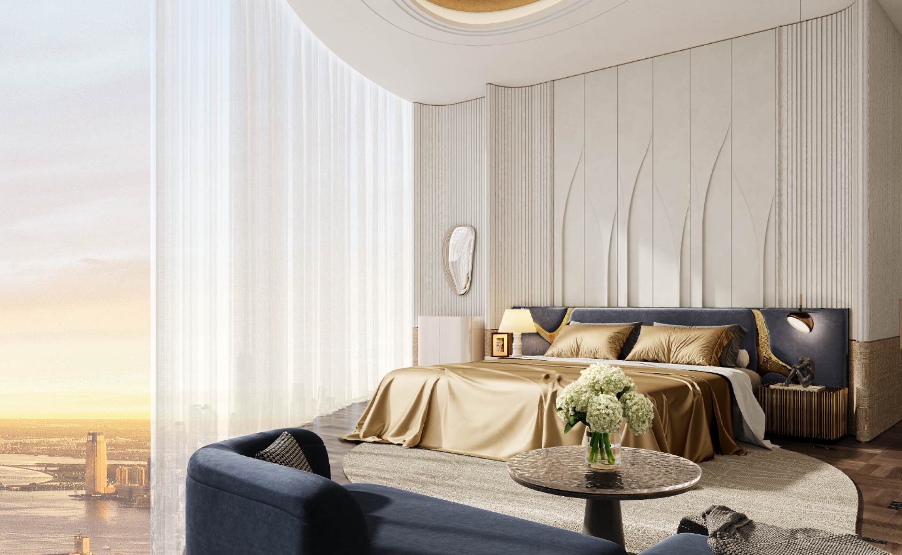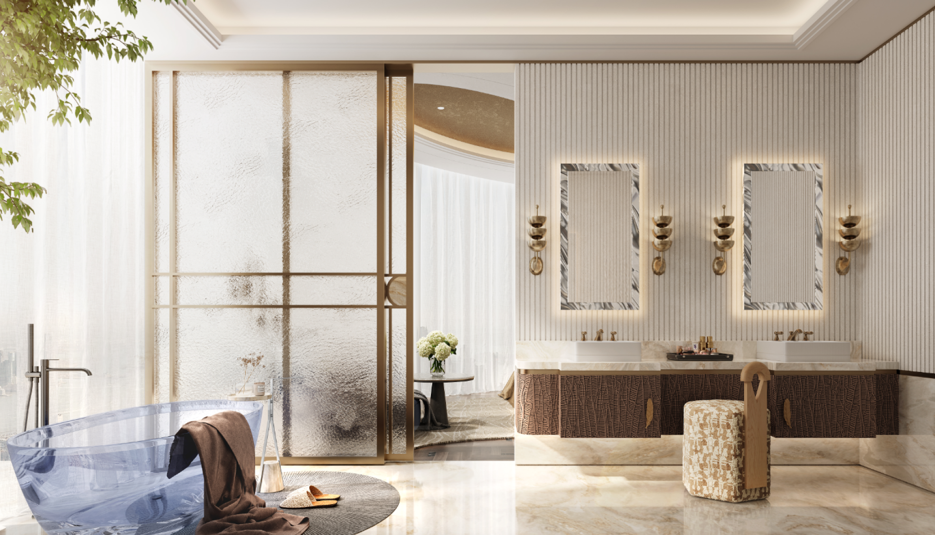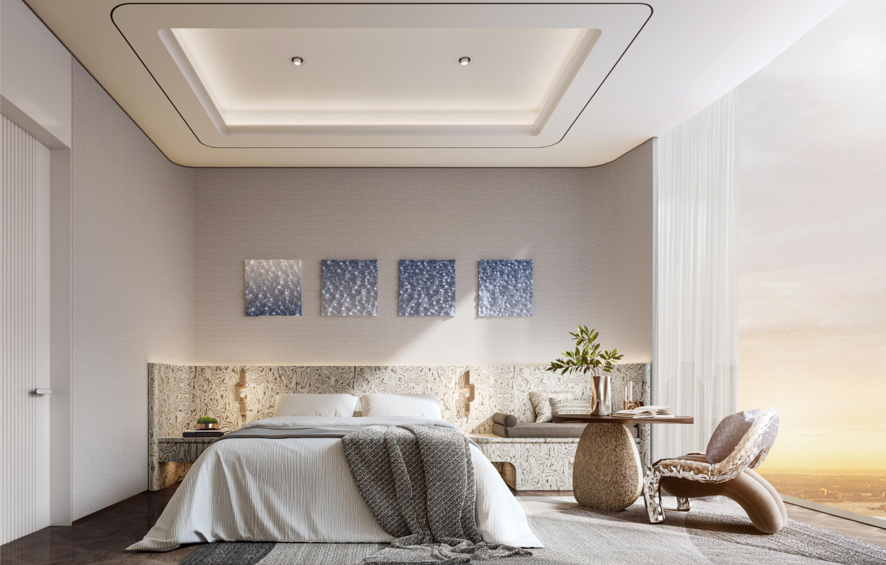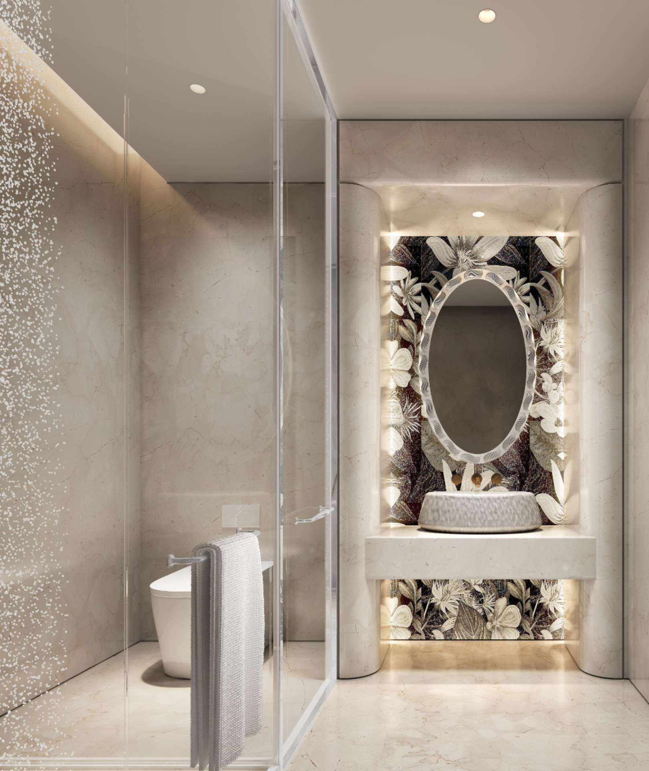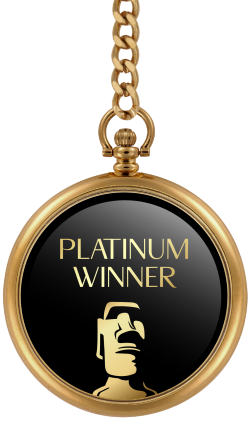
2025
Luxurious floor plan of Plot 4 in the Qianhai Era Project
Entrant Company
METROPOLITAN DESIGN
Category
Interior Design - Luxury
Client's Name
Shenzhen Metro Group Co., Ltd.
Country / Region
China
This project is based on the modern art style and incorporates the design concepts of elegance, refinement, and comfort. The aim is to create a refined yet not overly complicated, comfortable and warm artistic living space for the residents. The overall color scheme is mainly white and beige, with some low-saturation blue and yellow colors and metallic materials added to enrich the spatial hierarchy. The warm tones, artistic and exquisite soft furnishings, create a refined and warm scene atmosphere. Different materials create an artistic atmosphere, releasing the taste and personality of the residents and interpreting the quality of the space. Entrance Hall: As you enter, the first thing that catches your eye is a set of ornamental screens meticulously crafted from crystal glass. The unique design elements not only add a sense of transparency and modernity to the space but also enhance the overall design. The form of the entire glass cover is exquisite and elegant. The ceiling is made of mirror-like stainless steel, reflecting the light inside, making the entire entrance hall space appear more spacious and bright, immediately catching the attention of visitors. Living Room: The facade is adorned with light and delicate tones and materials. The walls are covered with beige grid wall panels and light-colored stone finishes. The TV background is crafted with special liquid metal, and some curved elements are added to the local area to highlight the artistic atmosphere of the space, while maintaining exquisite and unique details. The irregular main sofa combines with the combination of small round tables, resembling a shape, which enhances the artistic value of the overall space. Its shape does not obstruct the view of the space and also helps to form a natural gathering point, shortening the communication distance among family members. Restaurant: It also maintains the bright and cozy style, creating a bright and warm atmosphere for gatherings. The ceiling incorporates two different materials: wood-grain aluminum panels and mirror stainless steel. The addition of warm-colored lights provides a sentimental touch to the space.
Credits
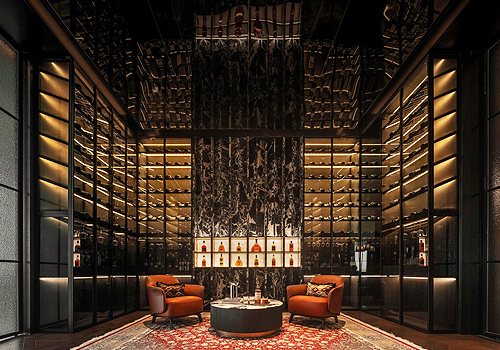
Entrant Company
31.DESIGN
Category
Interior Design - Leisure & Wellness

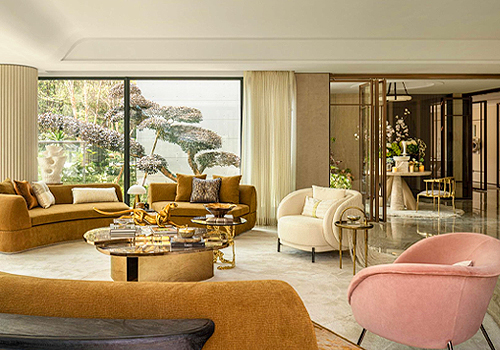
Entrant Company
Shenzhen Das Design Co., Ltd.
Category
Interior Design - Residential


Entrant Company
SRD DESIGN
Category
Interior Design - Commercial


Entrant Company
ROO DESIGN
Category
Interior Design - New Category

