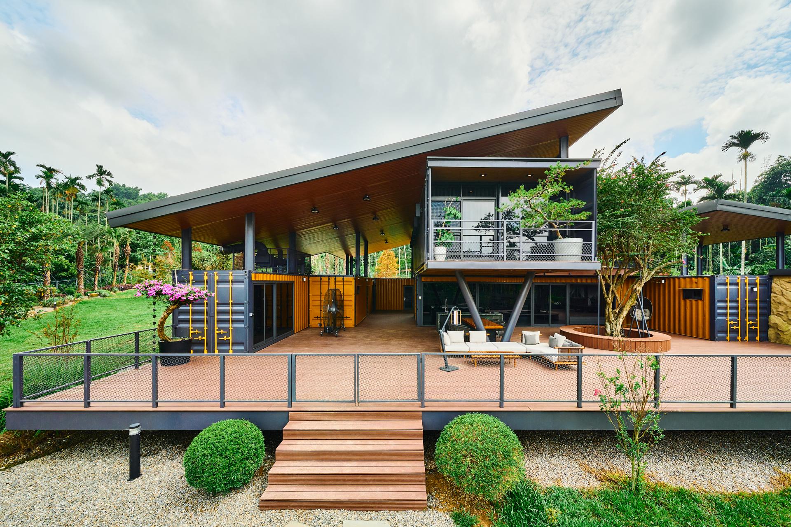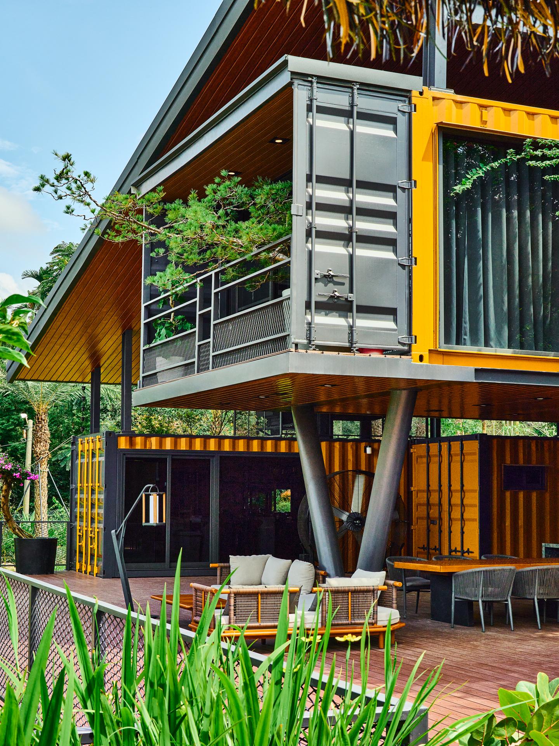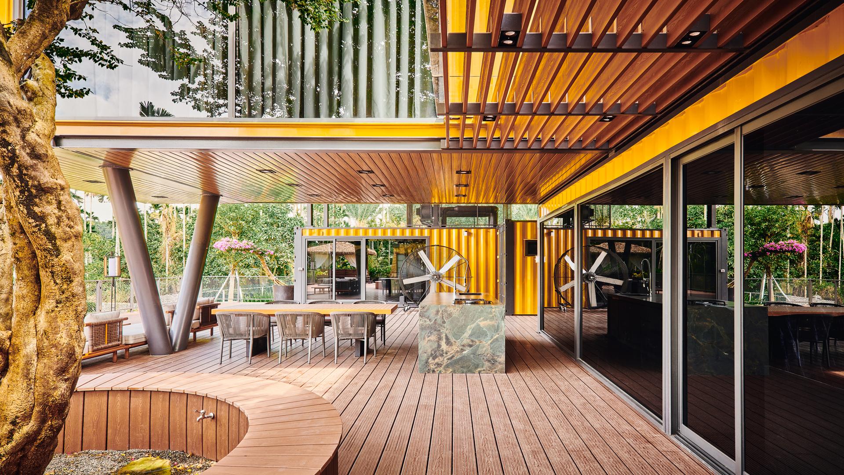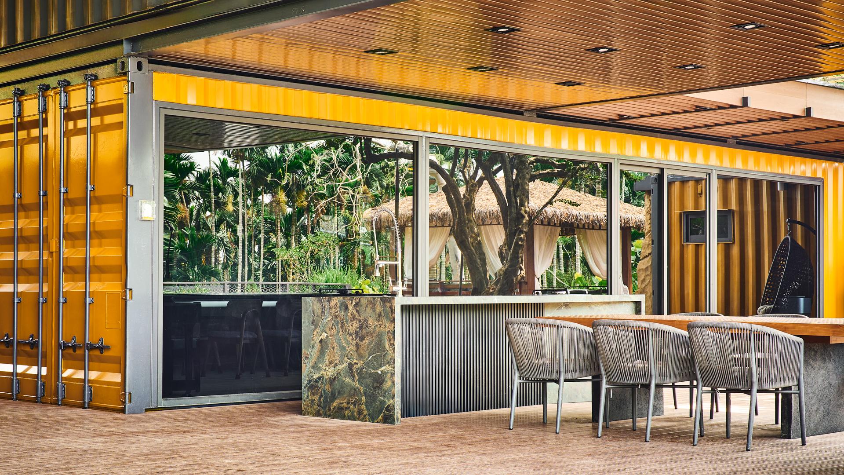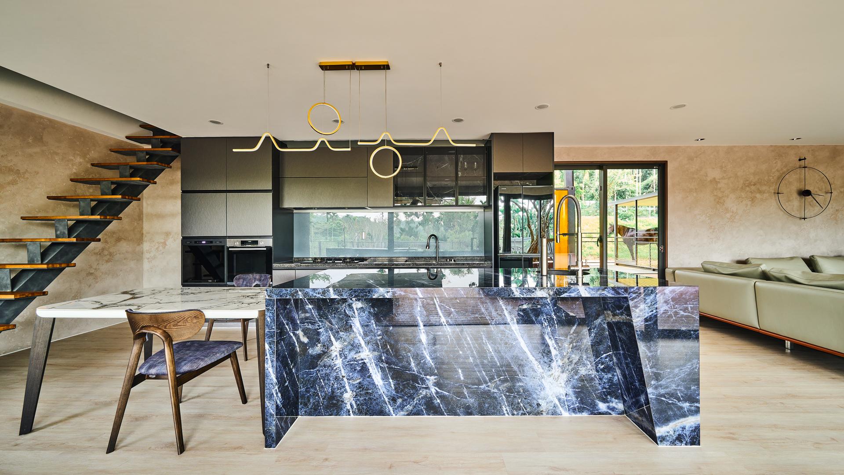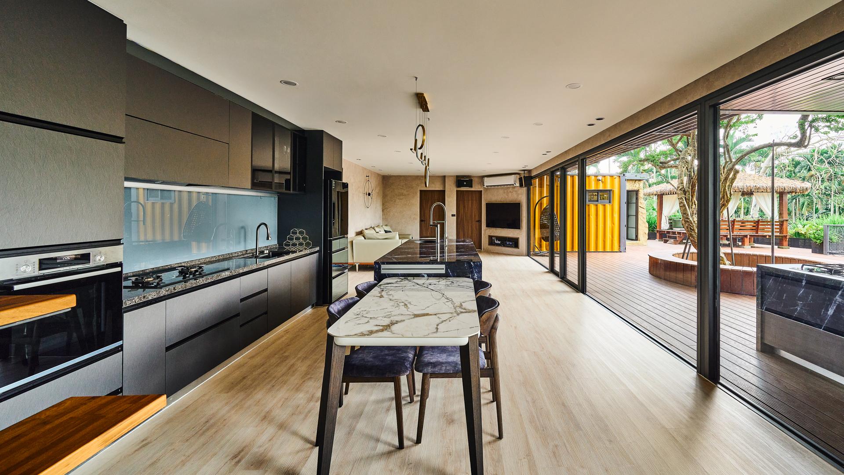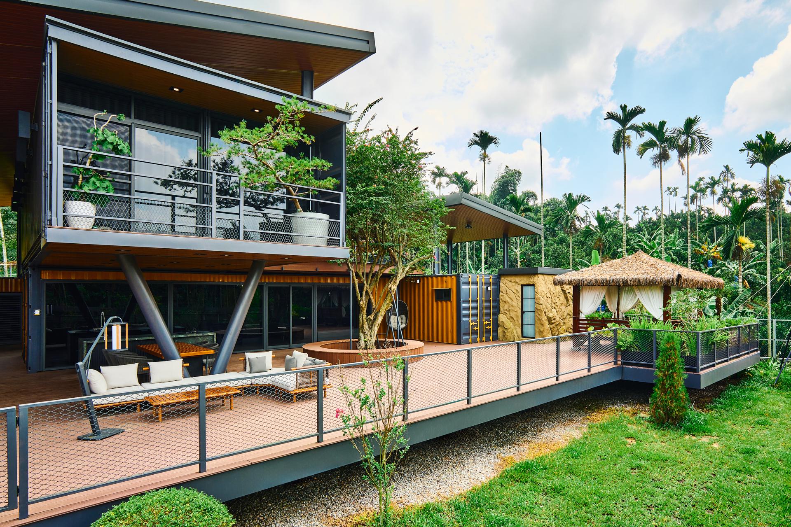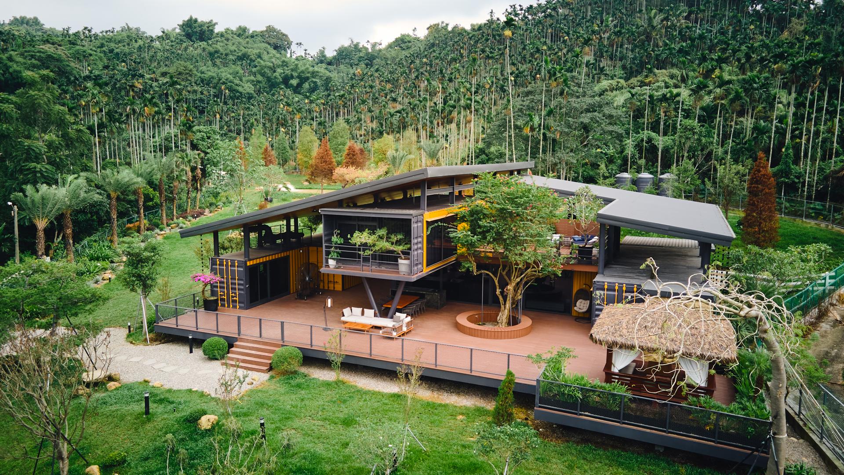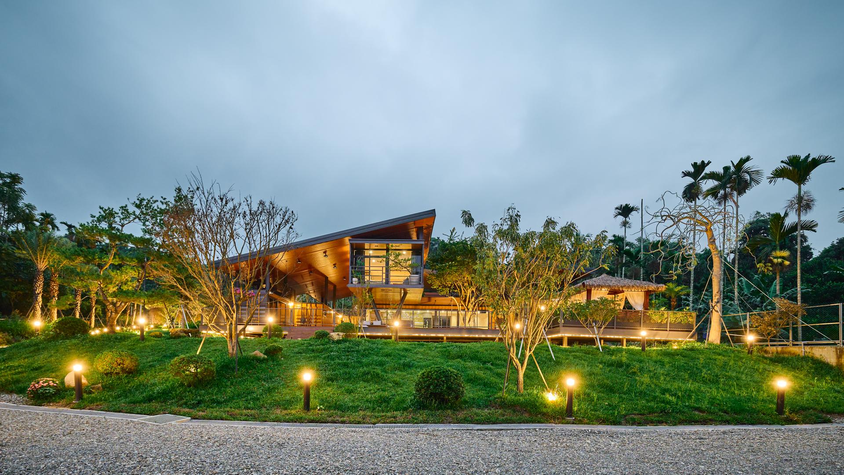
2025
Vessel of Life
Entrant Company
Da-Han Interior Design Co., Ltd.
Category
Interior Design - Best Sustainability & Relevance
Client's Name
Country / Region
Taiwan
In Taiwan, container structures are familiar yet often undervalued, seen as temporary facilities for construction sites or roadside stalls rather than legitimate architecture. This project aims to redefine that perception. Rooted in Taiwan’s maritime identity and culture of adaptability, it transforms discarded freight containers into architecture of permanence and refinement. The idea emerged from two converging realities: Taiwan’s surplus of decommissioned shipping containers, left unused at ports, and its environment marked by humidity, seismic activity, and seasonal typhoons. Rather than focusing on disaster relief or impermanence, the project explores how these retired industrial shells could form sustainable homes that express continuity, not contingency.
Set within the rural foothills of Yunlin, the project occupies a sloping site where the subtropical terrain invites moderation and the surrounding farmland frames a slower rhythm of life. The architecture responds to this stillness not with monumentality but with quiet integration into natural context, remaining light, layered, and in constant dialogue with its climate.
Every structural decision serves this reinterpretation. Reinforced and raised ninety centimeters above ground, the containers maintain ventilation, drainage, and protection from moisture and terrain shifts. Cross-ventilation channels and an open courtyard choreograph airflow and light, while the overall configuration achieves equilibrium with climate and topography. The black-and-yellow composition and stone-filled expanded-metal façades express both industrial heritage and rural tactility, anchoring the building within its landscape.
The result is not a temporary shelter but a statement of architectural integrity. It demonstrates how adaptive reuse can evolve into a refined system for long-term living—balancing structural logic, material precision, and human comfort. More than an isolated experiment, the project establishes a replicable model for sustainable housing in humid, seismic regions, turning cultural preconception into opportunity and industrial waste into architecture of enduring value.
Credits
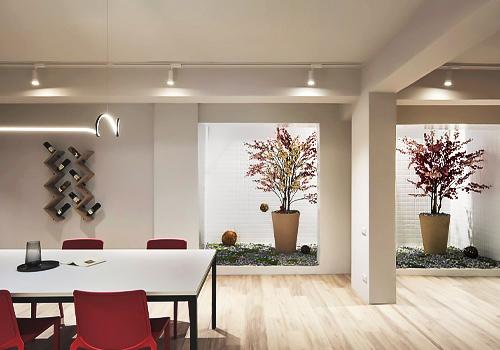
Entrant Company
One Plant Design
Category
Interior Design - Residential

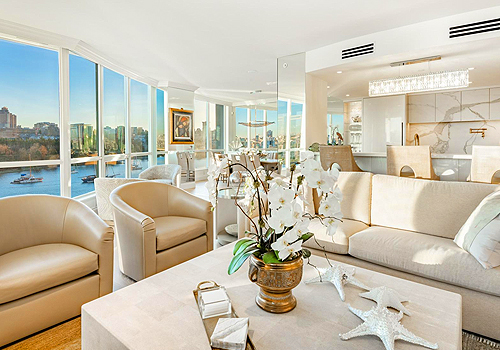
Entrant Company
T. Jones Group and Sublime Interior Design Ltd.
Category
Interior Design - Renovation

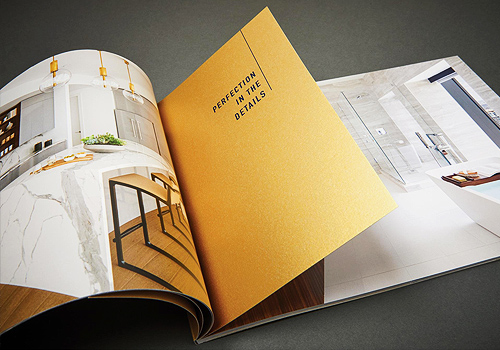
Entrant Company
Black Eye Dallas
Category
Property Content - Brochure

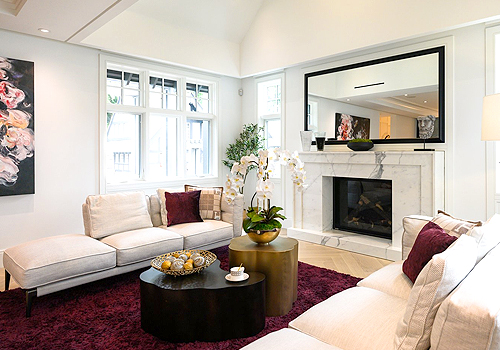
Entrant Company
chiclusso studio
Category
Interior Design - Showroom

