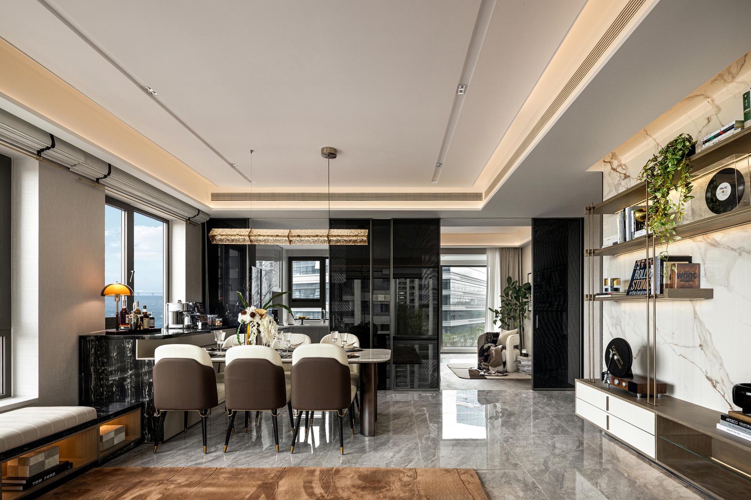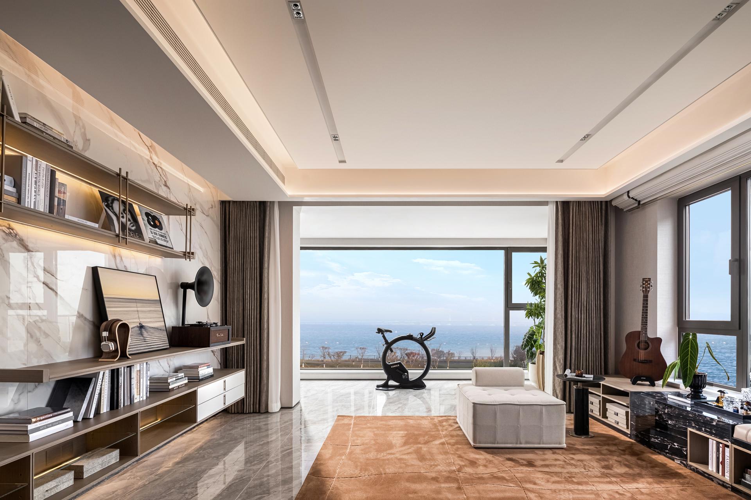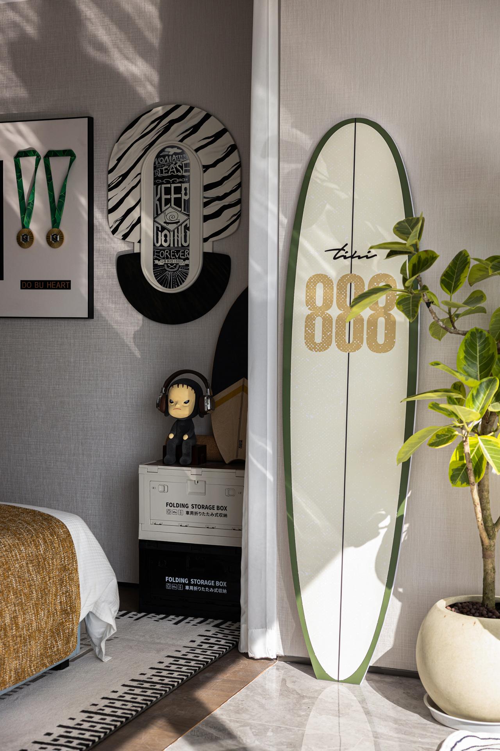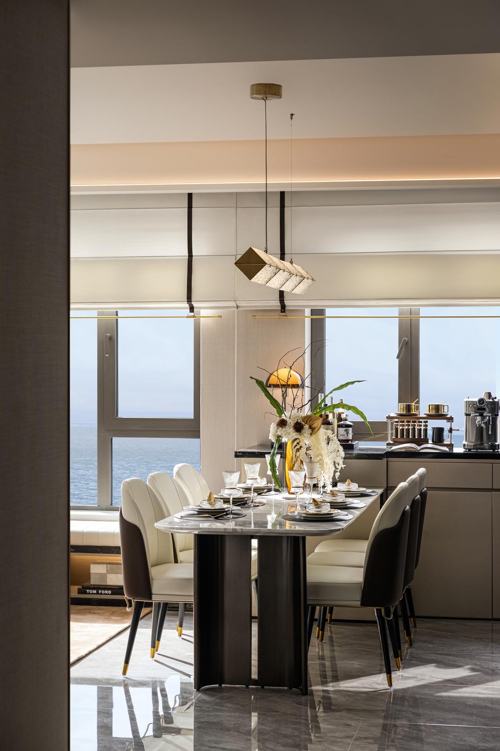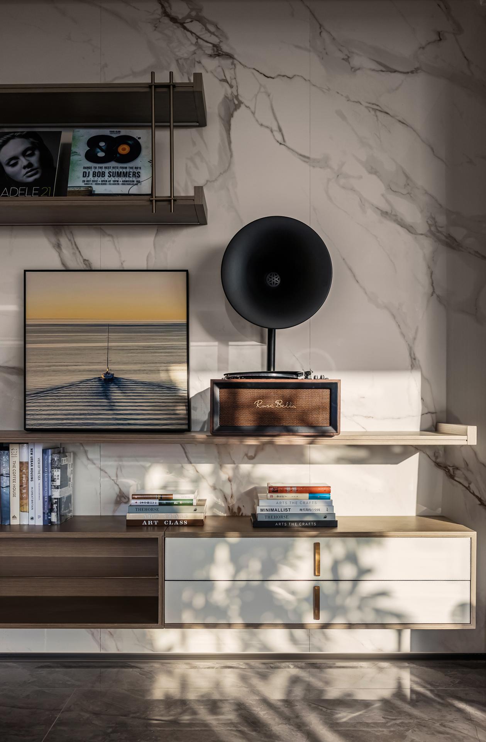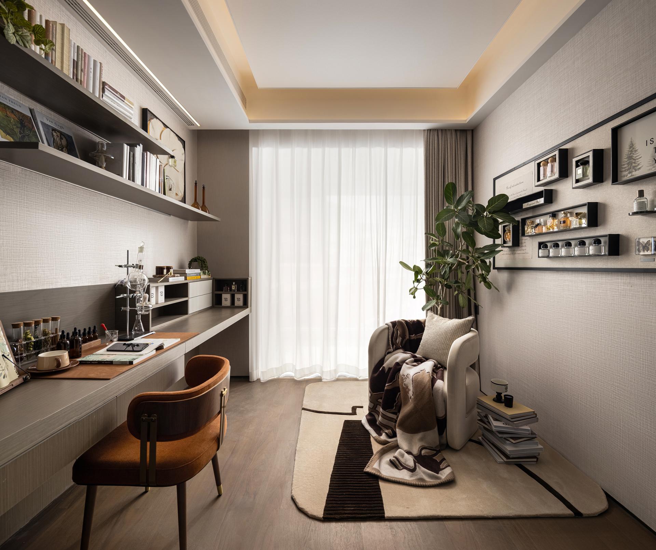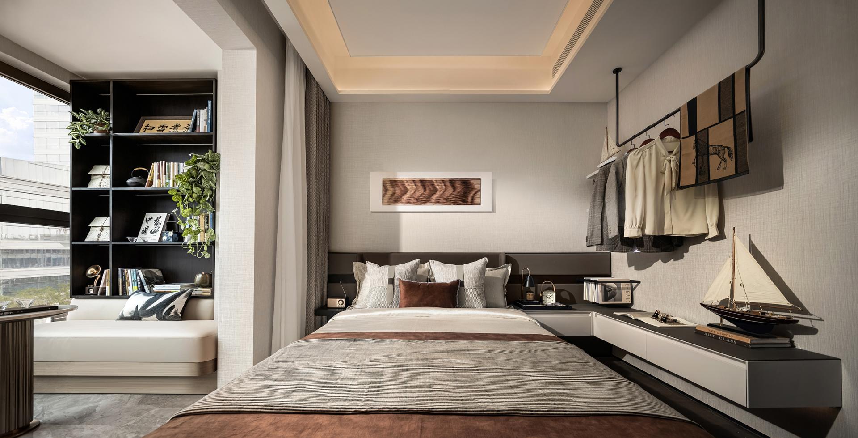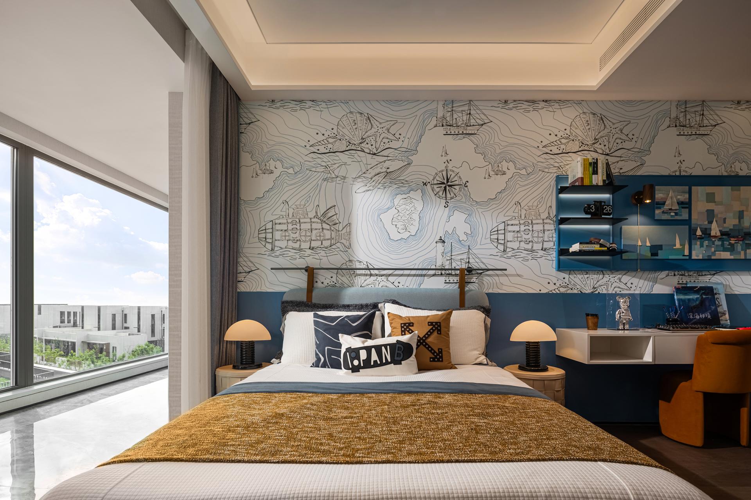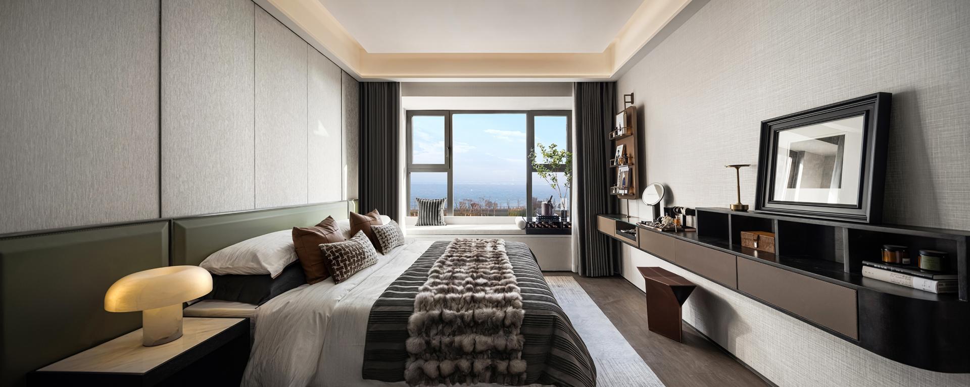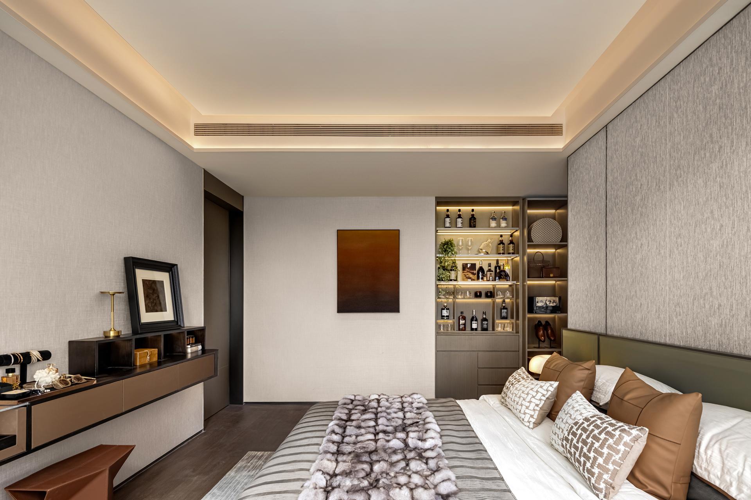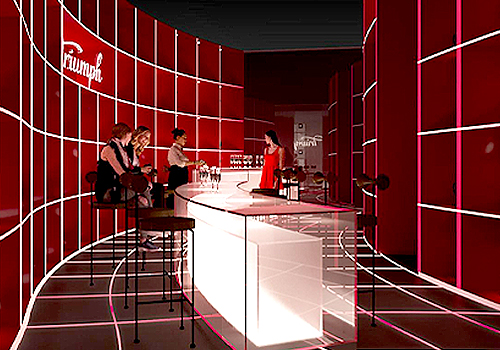
2025
BAY MEGA MANSION 185 Model Room
Entrant Company
Qingdao Qingtie Real Estate Development Co., Ltd-Ding Luyao, Wu Zhijun, Yu Peng, Su Zhenkun
Category
Interior Design - Showroom
Client's Name
QDMC REAL ESTATE
Country / Region
China
Located in Qingdao’s Shibei District, the project benefits from abundant coastal resources and convenient transportation links, being only 50 kilometers from the airport, 9 kilometers from the railway station, and positioned along a planned metro line for seamless access to the city center. Drawing inspiration from the surrounding urban context and geographical environment, the design embraces Qingdao’s maritime heritage. As one of China’s early coastal cities exposed to international influences, Qingdao developed a distinctive maritime aesthetic shaped by its rich historical legacy and diverse cultural exchanges.
The design style is defined as Maritime Modern. The hard finishes adopt a light beige palette, incorporating sintered stone, textured wall coverings, and brown-toned wood flooring. Building on this foundation, the soft furnishings echo the city’s cultural heritage and coastal setting. Guided by the concept of “Oceanic Imprint, Holiday Sanctuary,” the interiors draw from the layered hues of sedimentary rock, the winding lines of the coastline, and the organic shapes of coral fossils. These elements are translated into lighting, furniture, artworks, and decorative accessories, using a coffee-brown base accented with champagne gold to create an elegant, luxurious, yet relaxing atmosphere.
A 270° wrap-around balcony invites panoramic views of the bay, where the sea and sky merge into an endless horizon. Outside lies a vibrant coastal lifestyle, while inside offers a resort-style sensory retreat. Surrounded by nature and the rhythms of the ocean, the residences embody the feeling of an endless holiday. The ultra-high ceilings and unobstructed views of the eastern coastline offer the highest vantage point along the shore, further reinforcing the sense of openness.
The soft furnishings design responds to the target demographic by crafting lifestyle-oriented settings across all unit types to drive sales. The living area adopts a “de-living-room” approach, moving away from the traditional “sofa–tea table–TV wall” arrangement. Instead, a more flexible and decentralized layout allows freer circulation and multifunctional usage. The living room, dining area, and balcony are designed as an integrated LDK zone, while the balcony incorporates fitness functions and frames the surrounding bay through its panoramic design, embodying the idea of “ocean contemplation.”
Credits
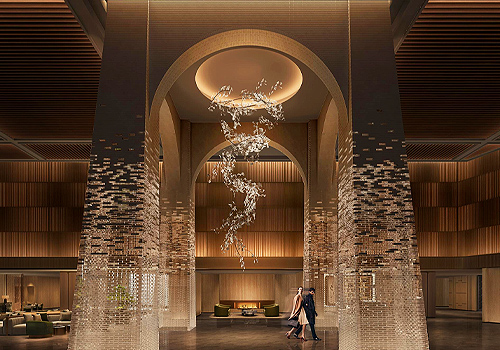
Entrant Company
KANGWEI DESIGN INC.
Category
Interior Design - Hospitality


Entrant Company
JTL STUDIO PTE. LTD.
Category
Landscape Design - Small-Scale Landscape Project


Entrant Company
Woo Art Design Co.,Ltd.
Category
Interior Design - New Category

