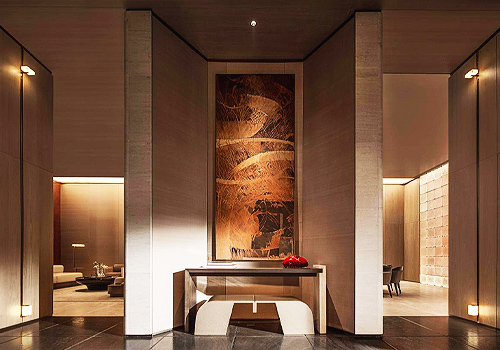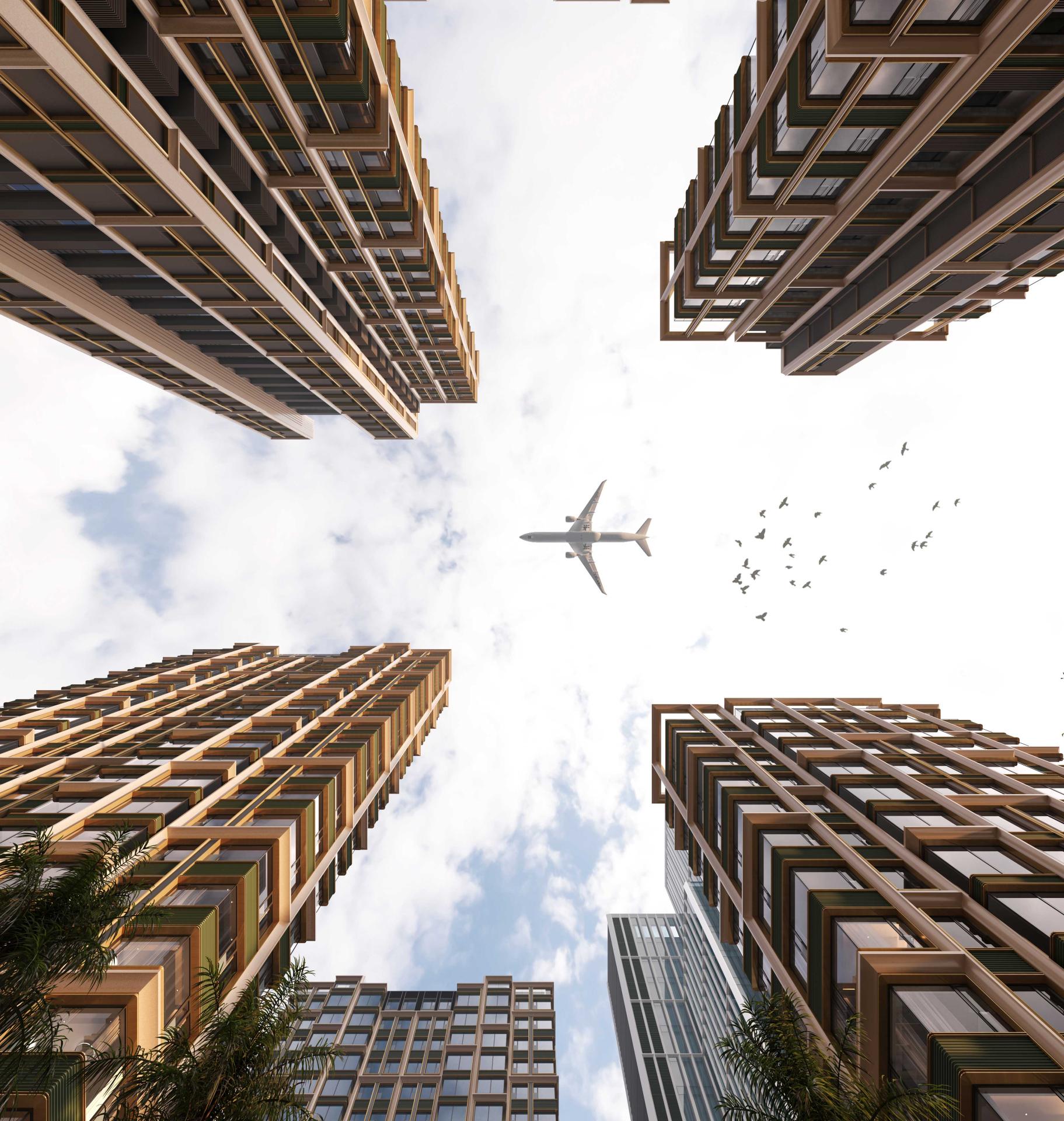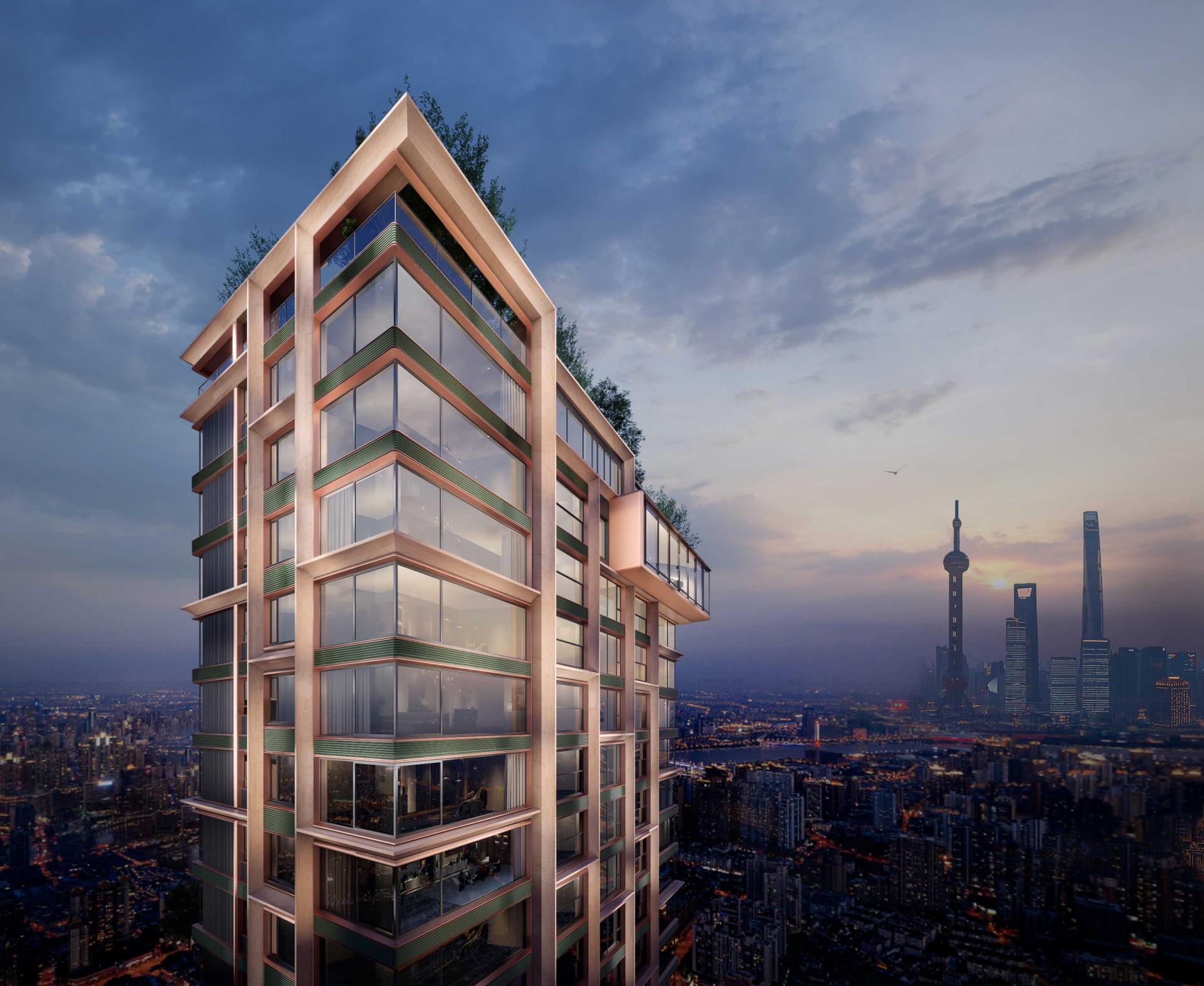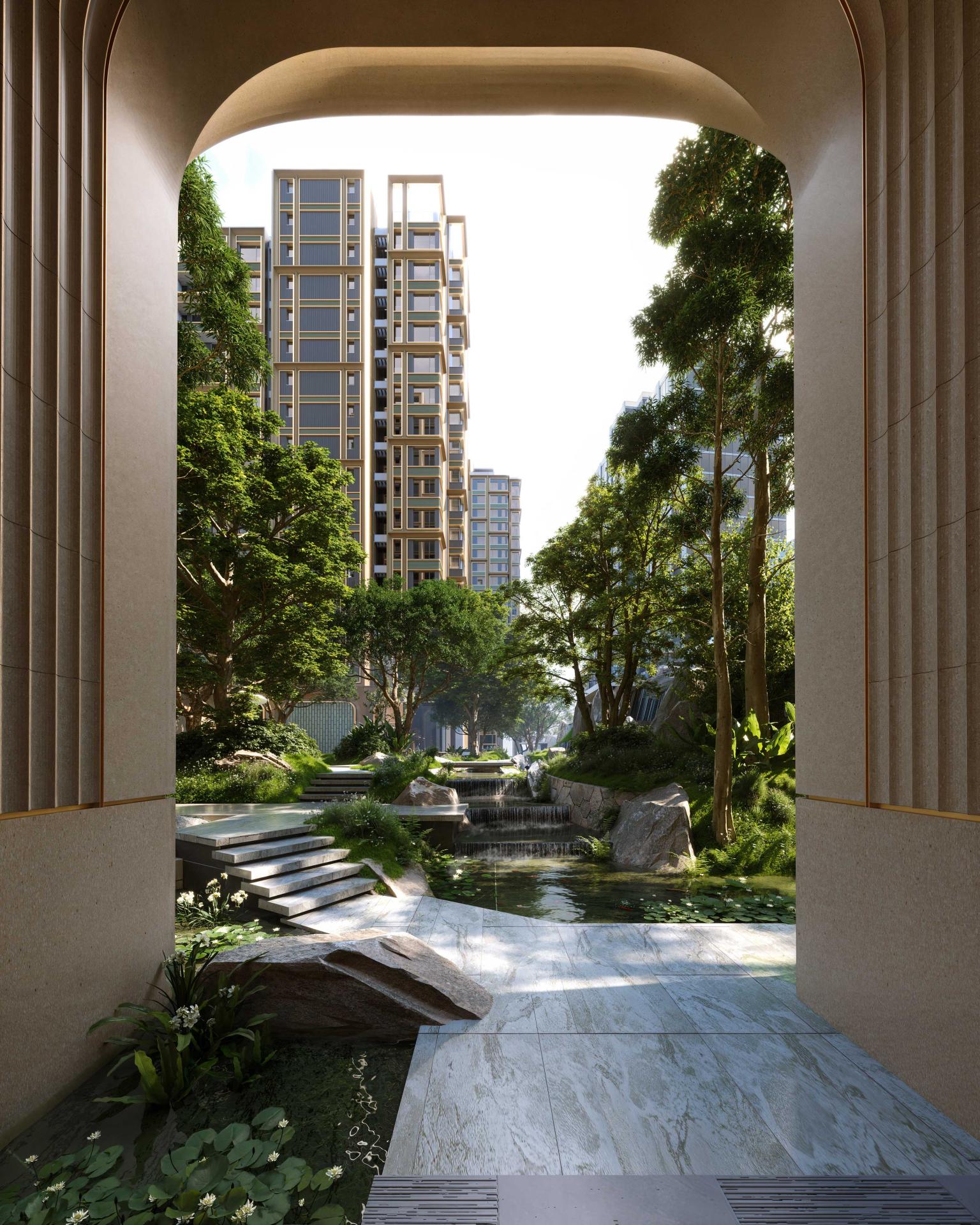
2025
Central Park 199
Entrant Company
line+ studio
Category
Architecture - Residential High-Rise
Client's Name
CSCEC JIUHE DEVELOPMENT GROUP CO.,LTD
Country / Region
China
The project is located in the prime area of Jing'an District, Shanghai, adjacent to the largest urban green space in Puxi—Daning Park. Leveraging the site’s unique natural resources, the design strategy of "Nature Integration and Vertical Symbiosis" aims to foster a harmonious relationship between humans and nature within an urban context. To dissolve the boundary between the city and nature, the design incorporates a landscape skybridge that spans across both the park and the community, drawing the park's ecological energy into the heart of the development. This "High Line Park" serves not only as a physical connection but also extends into a platform for functional and experiential engagement, featuring walking paths, rest areas, art installations, and family-friendly spaces. Under the skybridge, there is a water feature system to create a microclimate, while the upper level symbolizes the fusion of urban ecology and community vitality, enriching both the living experience and lifestyle.
In response to global climate challenges, the project adopts a "Zero Carbon Future" approach, integrating ultra-low energy enclosures, smart energy management, and renewable technologies to significantly reduce energy consumption while providing a healthier and more sustainable living environment. The architecture is characterized by spatial innovation, addressing the demands of high-density urban living. The building’s restrained form maximizes the relationship between the city and nature. All units are designed with expansive south-facing layouts, optimizing ventilation and daylight. The de-columnized structure and 270° panoramic living rooms blur the boundaries between indoor and outdoor spaces, offering unobstructed views of the park and city skyline.
Additionally, the community features a 3000㎡ glass-domed clubhouse, equipped with a heated pool, banquet hall, gym, and art salon, fostering a culture of community engagement and spiritual connection. The building facade utilizes UHPC, stone, and ceramic panels, integrating custom-made cyan porcelain tiles from Jingdezhen (Porcelain Capital of China), blending traditional aesthetics with modern technology to create a dialogue between Eastern artistry and Western rationality. The project, with "Park Living, Zero-Carbon Technology, and Spatial Innovation" as core values, redefines residential standards in high-density cities, creating a sustainable and harmonious urban-living experience.

Entrant Company
Mind Design
Category
Interior Design - Civic / Public


Entrant Company
MIMU STUDIO
Category
Interior Design - Residential


Entrant Company
LIA Design
Category
Interior Design - Residential


Entrant Company
T. Jones Group and Sublime Interior Design Ltd.
Category
Interior Design - Best Spatial Planning










