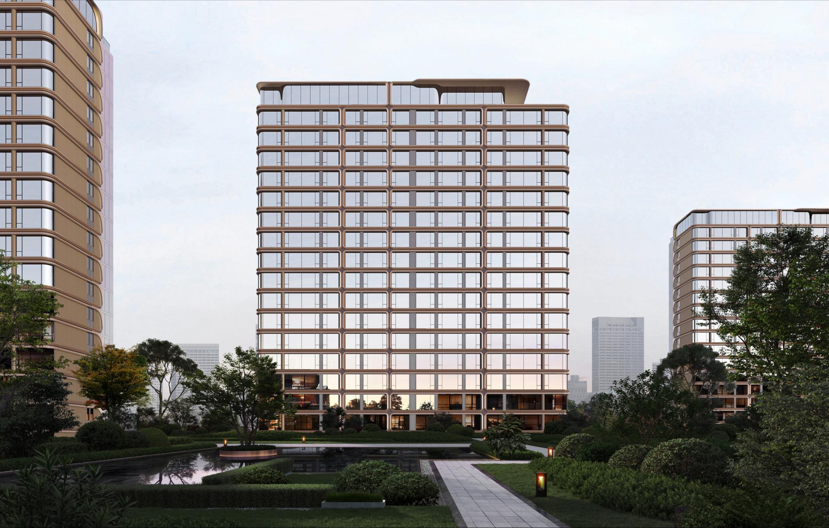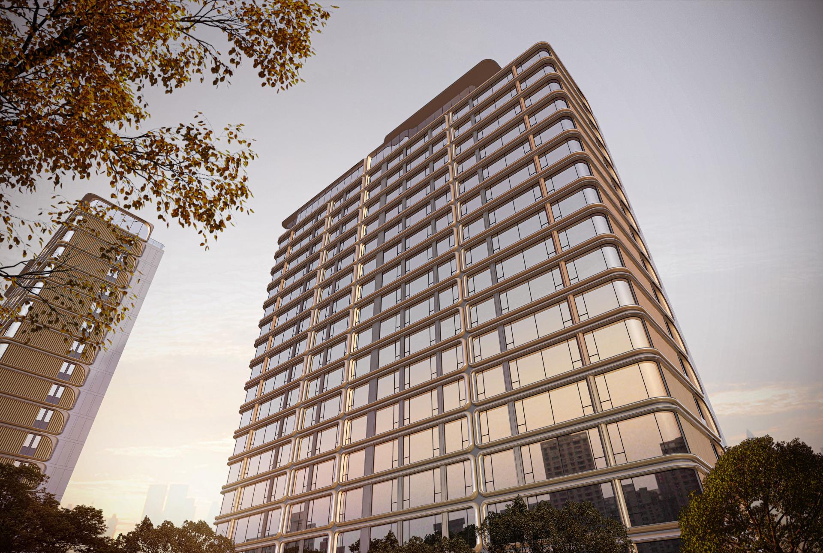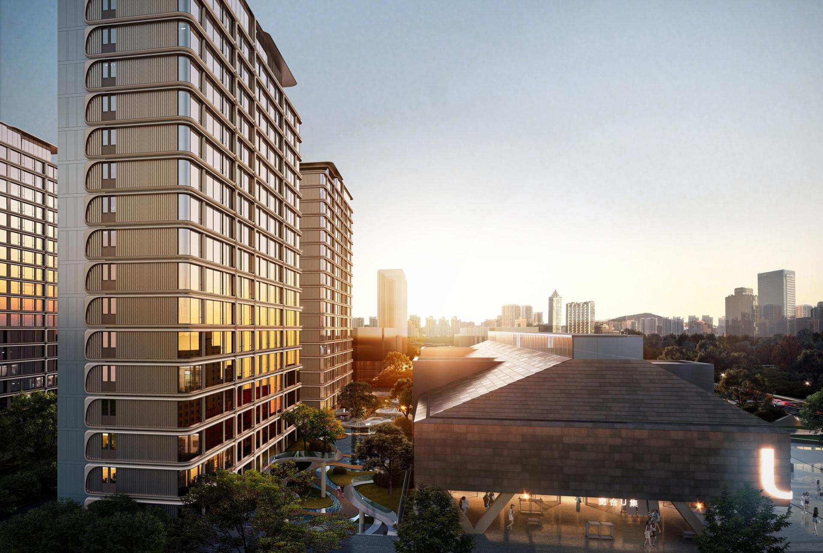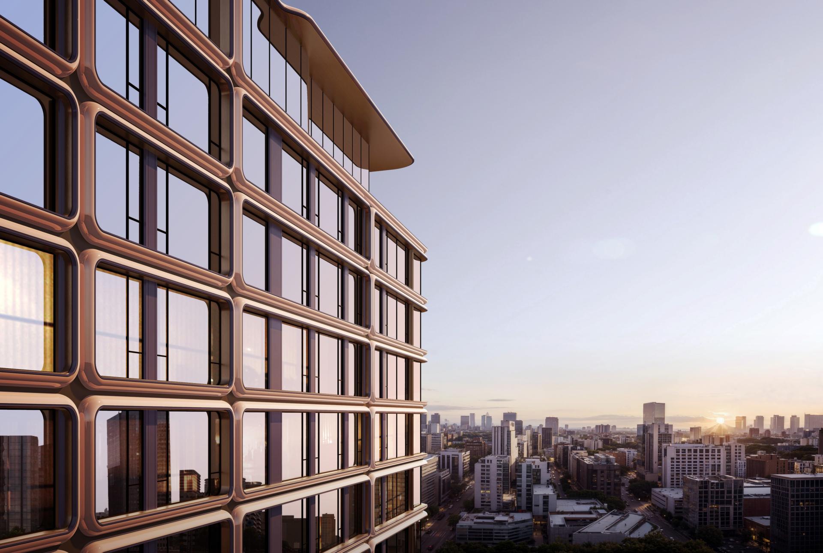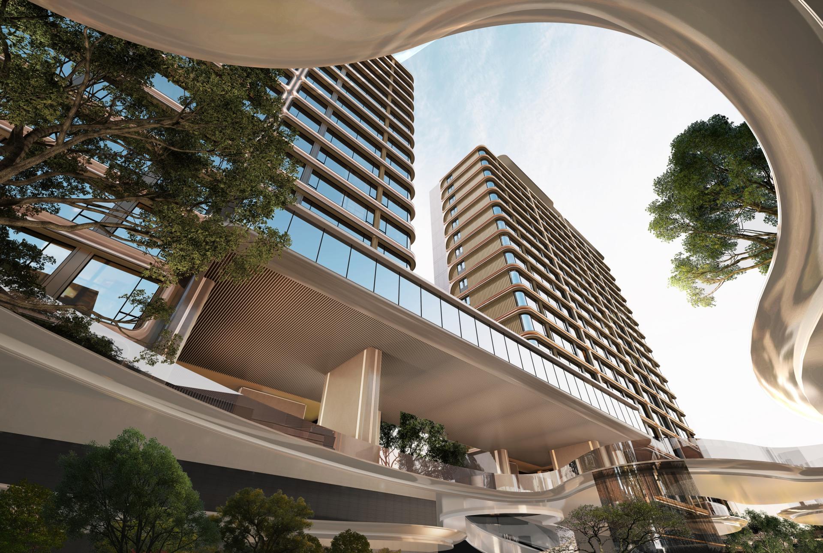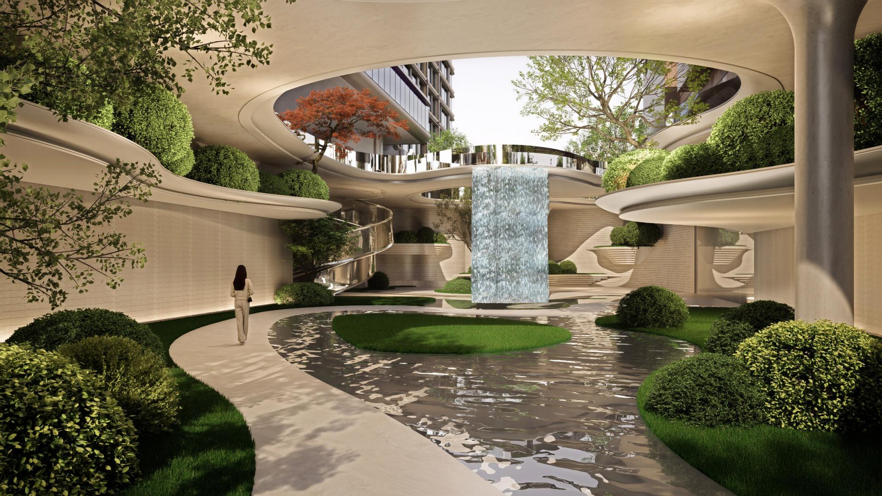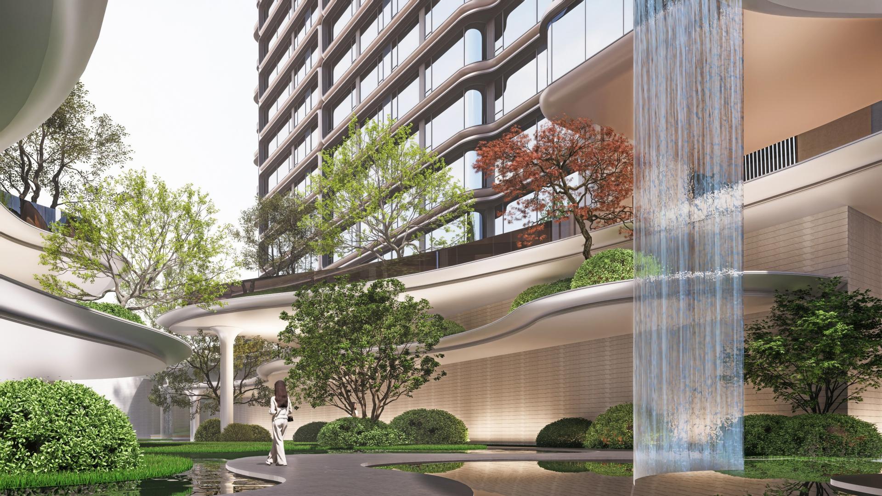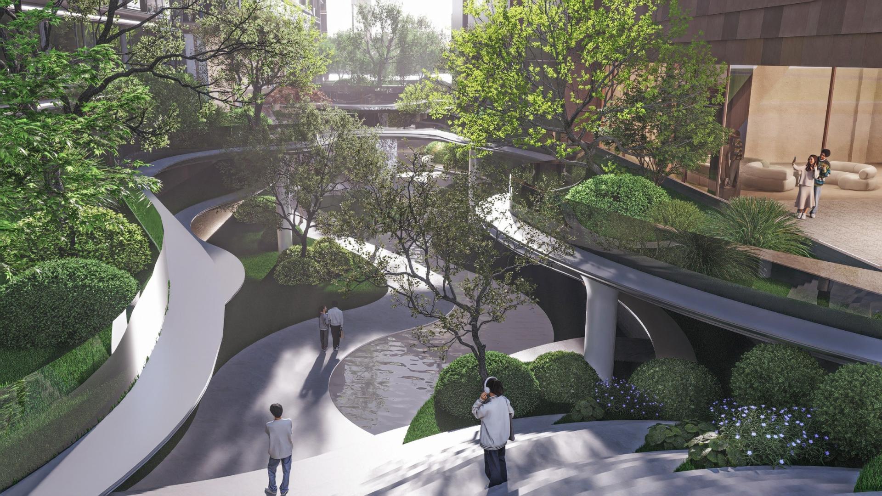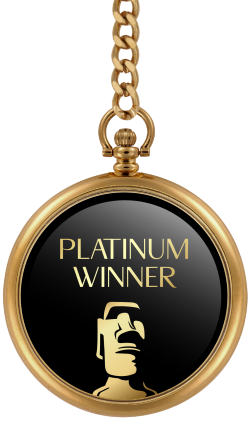
2025
Livon Mansion
Entrant Company
XUHUI DESIGN CO., LTD.
Category
Architecture - New Category: Multi Unit Housing
Client's Name
Jilin Rongfeng Real Estate Development Co., LTD
Country / Region
China
Located in Kuancheng District, Changchun, and adjacent to Changchun Youth Park, this project boasts both natural landscapes and historical and cultural resources. Positioned as a high-quality residential community, it is surrounded by an area predominantly dedicated to residential functions, featuring mature development. In full consideration of Changchun's local culture and climate characteristics, the plan and design predominantly adopt slab building layouts that incorporate the unique sense of ritual and order inherent in Eastern architecture. Emphasizing rationality and structure, the design introduces elements such as "ceremonial axes," "central landscapes," and "inter-residential landscapes" to create layered landscapes where gardens contain courtyards and courtyards contain groves.
The design marks a radical departure from conventional residential facades. It employs minimalist colors and light, dynamic lines, as well as lights, which serve as creative brushstrokes thanks to their fluidity and are integrated with the enduring culture of Northeast China. Layers of lines mimic the textured landscape of Northeast China's unique "ridge farming" in the black soil region. The asymmetrical facade creates a natural and vibrant effect, where the flowing lines and dynamic curves of the arched corner windows echo the grandeur of the earth, giving rise to a fluid architectural aesthetic that seemingly breathes life into the structure. With delicacy, curves, artistry, and meticulous crafting, every detail dissolves the architecture into nature, softening its heaviness and blurring its boundaries, evoking a profound visual impact akin to standing amidst the fertile black earth.
The unit adopts an LDKB+1/X integrated design, where the social living room, versatile kitchen/dining area, and flexible spaces collectively form a shared family hub. This configuration visually enhances spatial transparency while adapting to diverse family living scenarios. Dedicated housekeeping rooms and sun-drying areas address Changchun's frigid climate. Enlarged walk-in closets and bathrooms in master suites optimize comfort. 3.1-meter floor heights elevate spatial quality.
Credits
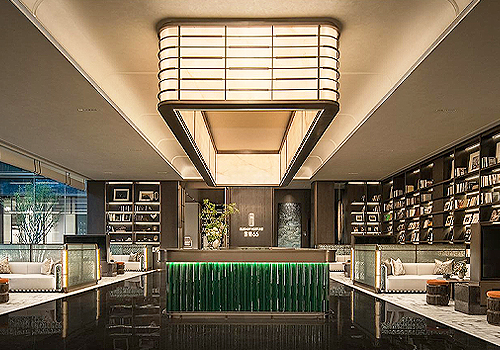
Entrant Company
Nine Dimension Design
Category
Interior Design - Commercial

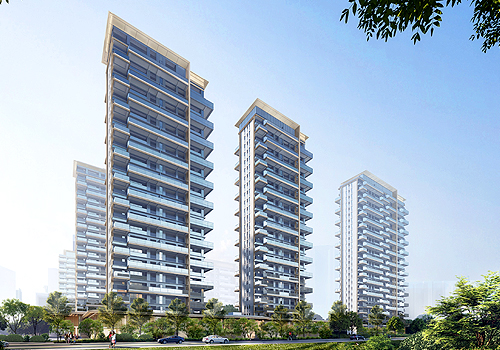
Entrant Company
HZS Design Holding Company Limited
Category
Architecture - Residential High-Rise

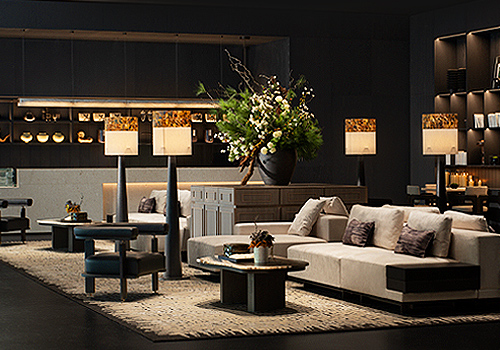
Entrant Company
OPS Design
Category
Interior Design - Hospitality


Entrant Company
HZS Design Holding Company Limited
Category
Architecture - Residential Low-Rise

