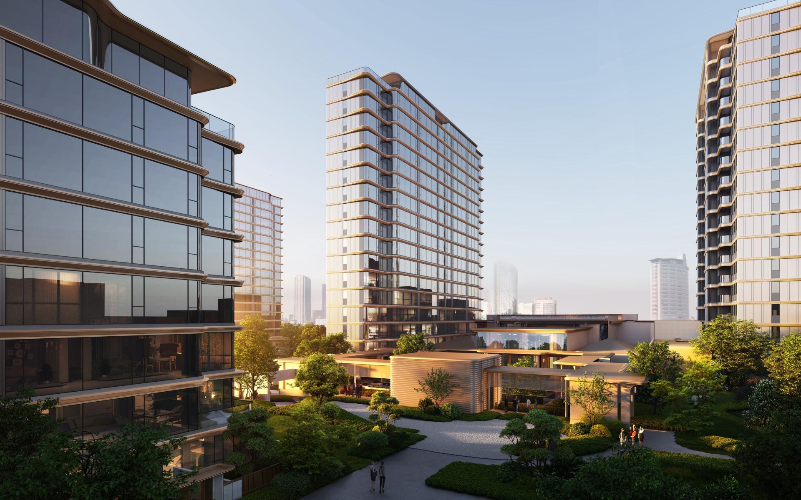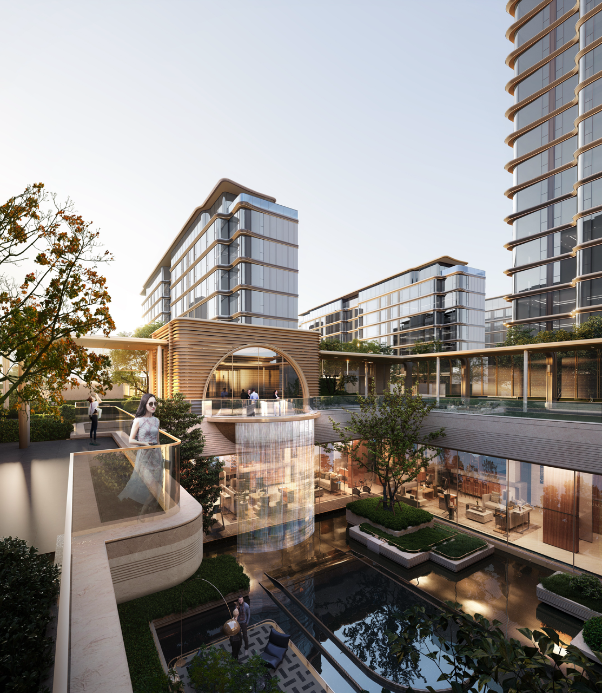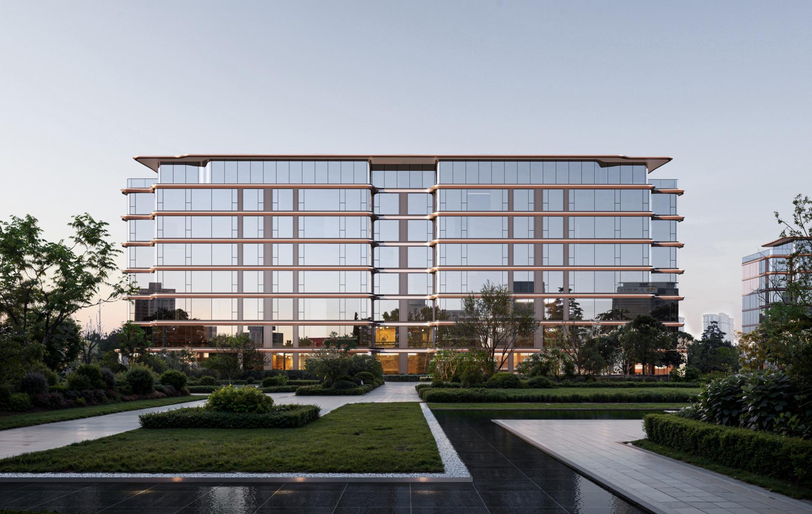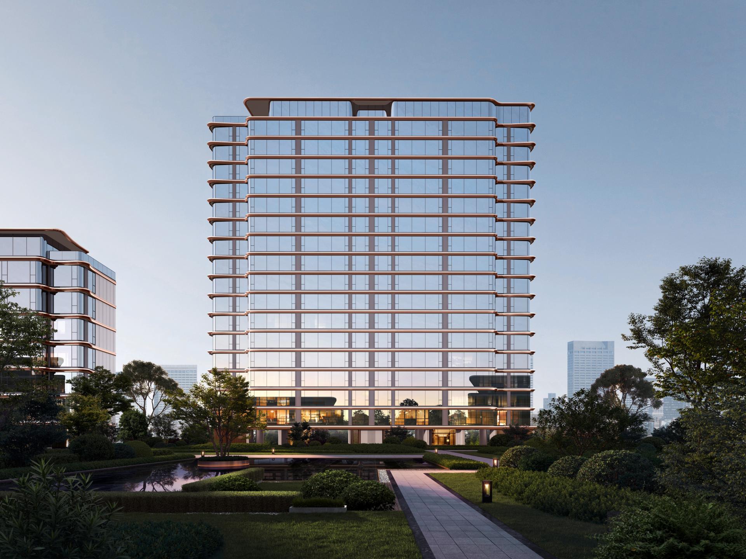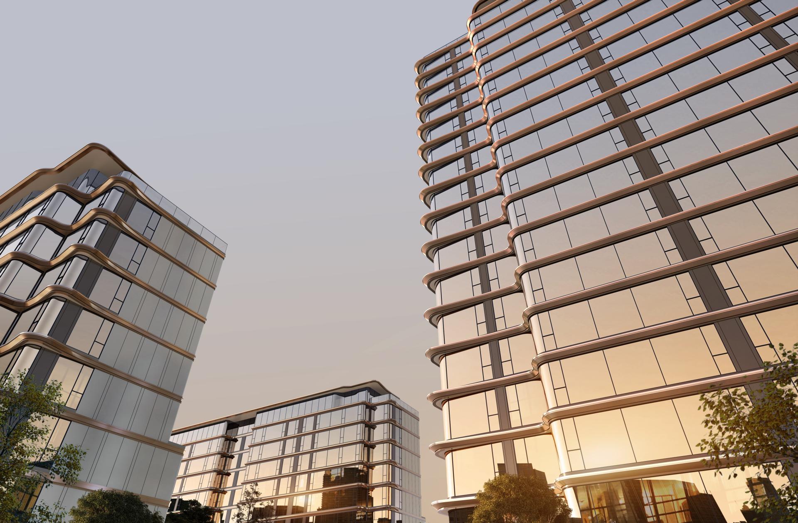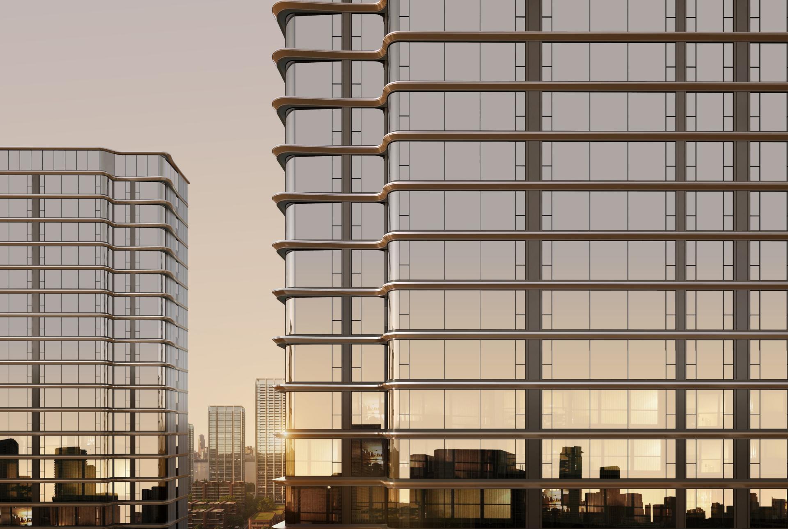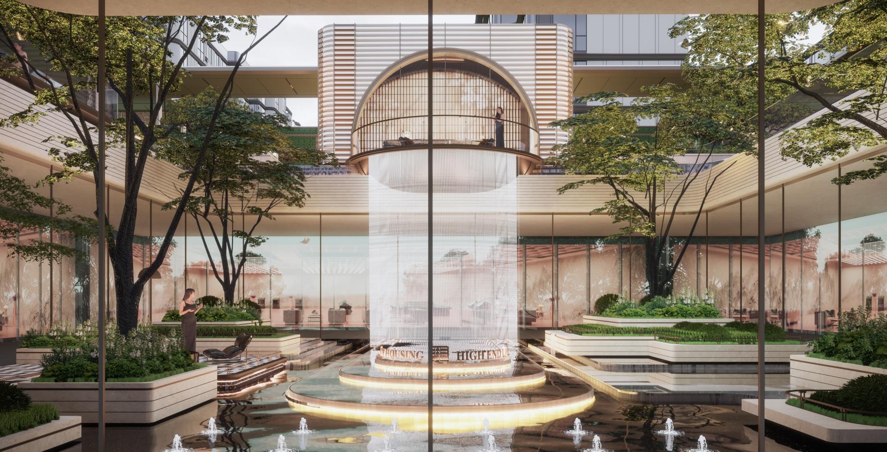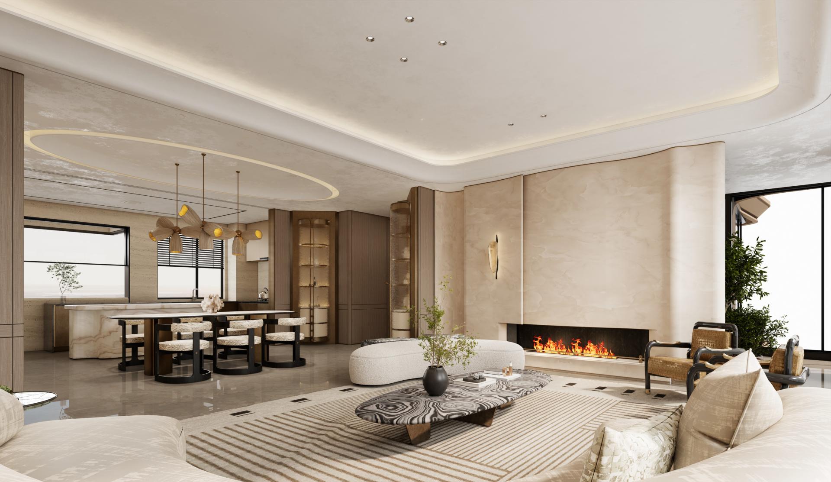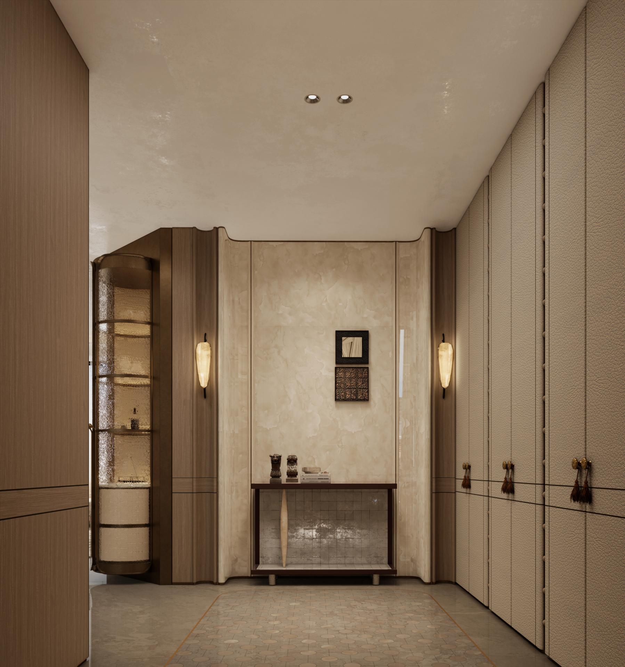
2025
JUN YUE
Entrant Company
XUHUI DESIGN CO., LTD.
Category
Architecture - New Category: Multi Unit Housing
Client's Name
Jiangsu Haoju Times Holdings Co., LTD
Country / Region
China
Located in Ganyu District, Lianyungang City, the project cover a total land area of 32,825 m2 and a gross floor area of 98,017.05 m2 (including 72,570.21 m2 above the ground and 25,446.84 m2 under the ground), achieving a floor area ratio (FAR) of 1.994. The entire project comprises 5 mid-rise (7-8F) and 4 high-rise (17F) residential towers complemented by 2 amenity buildings.
The masterplan adopts an east-high-west-low configuration with high-rises in the east and mid-rises in the west. Two zones interconnect via a central landscape axis and multiple garden nodes, forming a "one axis, dual zones and multiple nodes" spatial pattern. At the urban level, the project engages in dialogue with its surrounding space. Its "east-high-west-low" configuration converses with the surrounding "west-high-east-low" architectural profile, collectively shaping a symmetrical skyline with lower central sections flanked by taller structures on both sides. The southern waterfront landscape along the Shawang River further enhances the organic integration between the project and the city.
Based on the riverside green spaces on its south side, the project design incorporates its community planning into the city, bridging urban and residential realms. The main entrance of the project is positioned on the east side, while the south side organically combines the riverside landscape, community entrances, architecture, walls, and other scenic elements to shape a brand-new "Super Urban Interface." This interface not only renews the city's image but also showcases the project's quality and elegance.
The human-centric design prioritizes spatial comfort and diversity, tailoring spatial layouts based on residents' lifestyles. Units ranging from 123 to 360㎡ cater to upgraders' varied needs. Generous foyers enhance homecoming rituals, while spacious great rooms accommodate diverse lifestyle scenarios and social interaction needs. Expanded kitchen-dining zones blend culinary, study, storage, and recreational functions, fostering an intimate and convenient home atmosphere. The master bedroom features a wide design that maximizes the introduction of natural light, broadens the scenic views, and elevates the overall living experience.
Credits

Entrant Company
Shenzhen Das Design Co., Ltd.
Category
Interior Design - Residential


Entrant Company
G DESIGN
Category
Interior Design - Hospitality

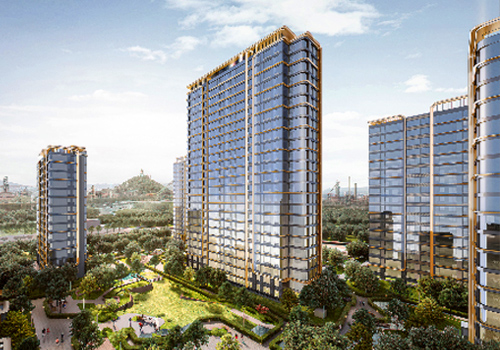
Entrant Company
HZS Design Holding Company Limited
Category
Architecture - Residential High-Rise


Entrant Company
Fangcheng Space Design
Category
Interior Design - Residential


