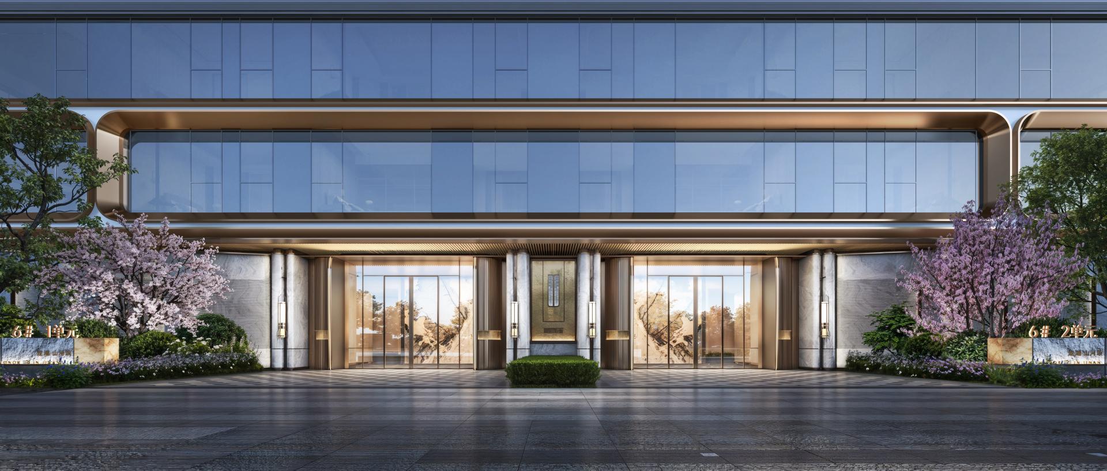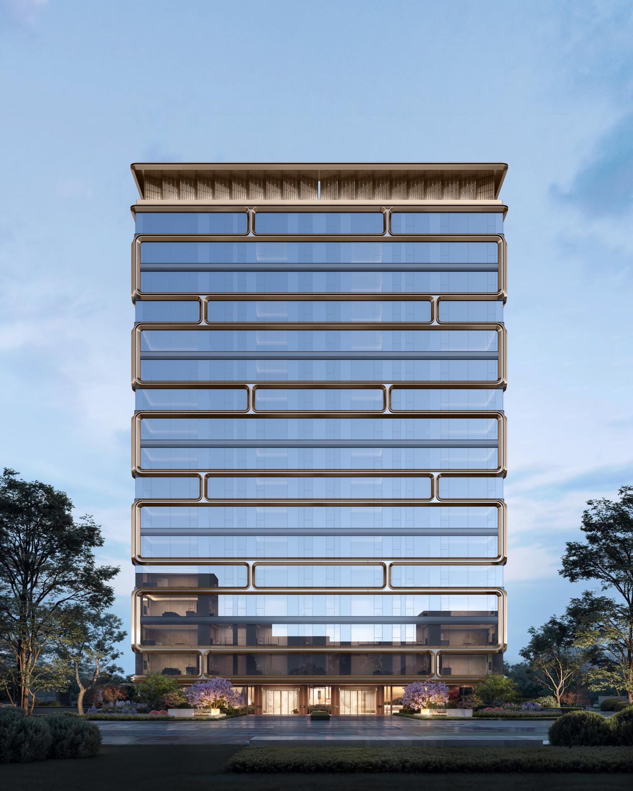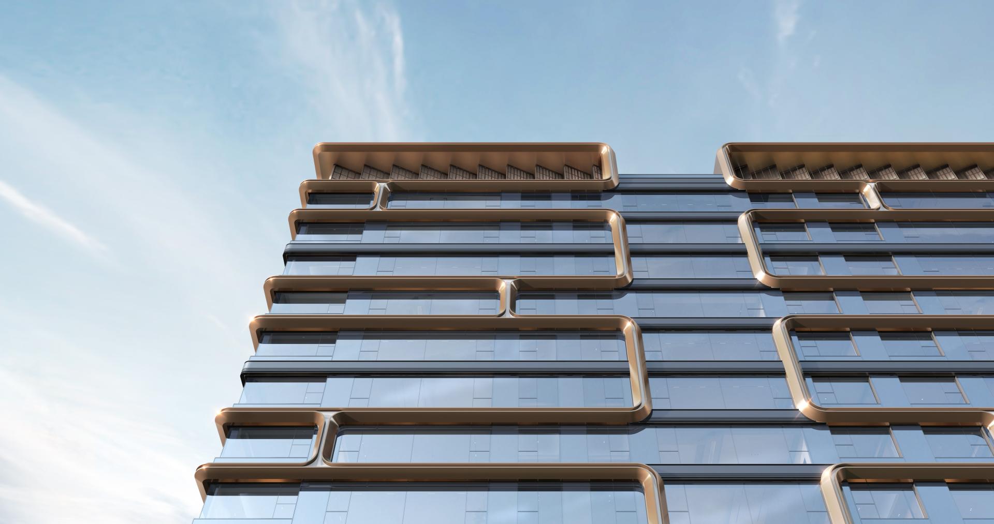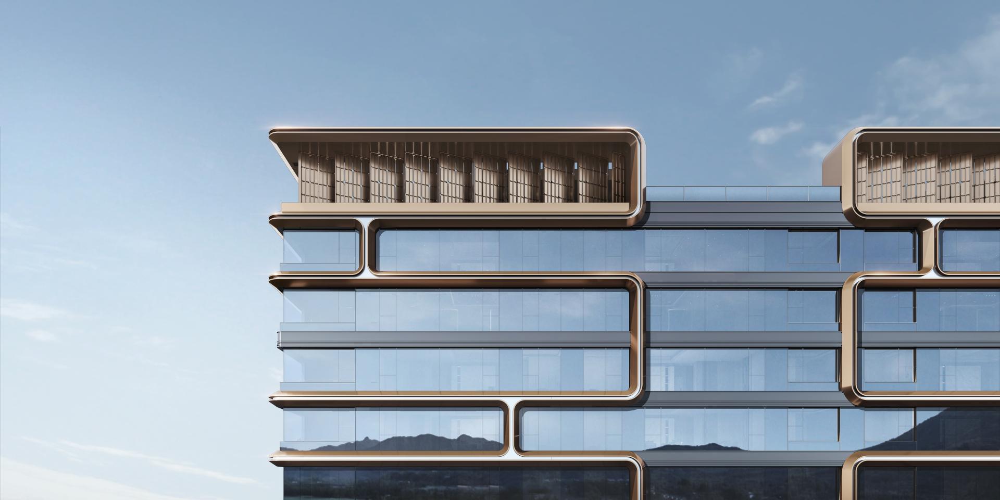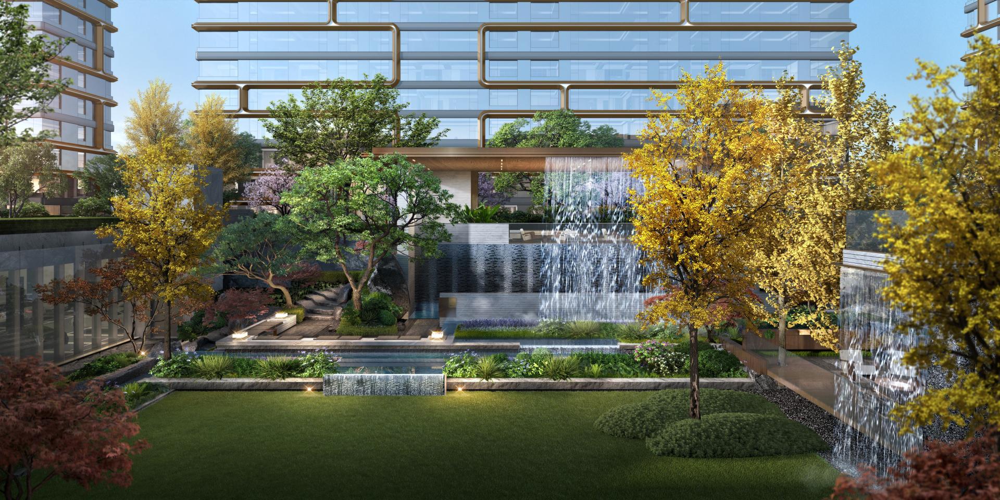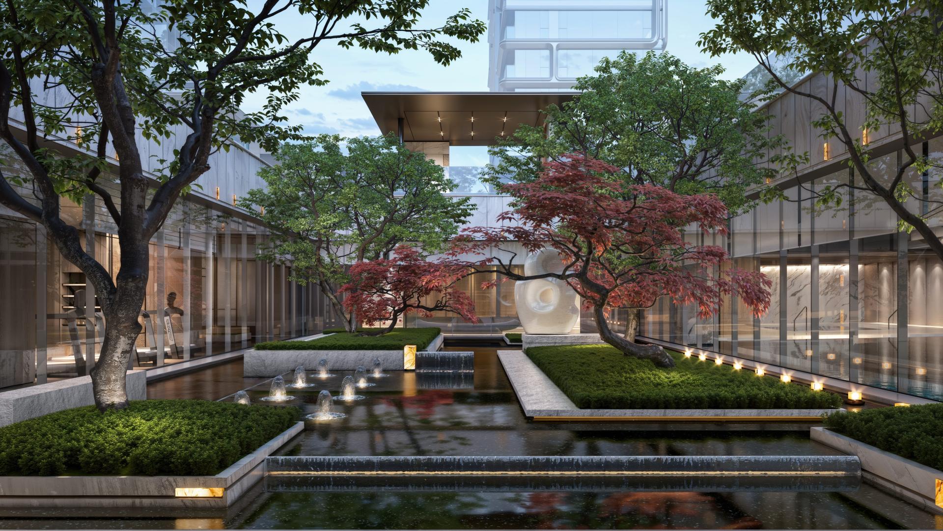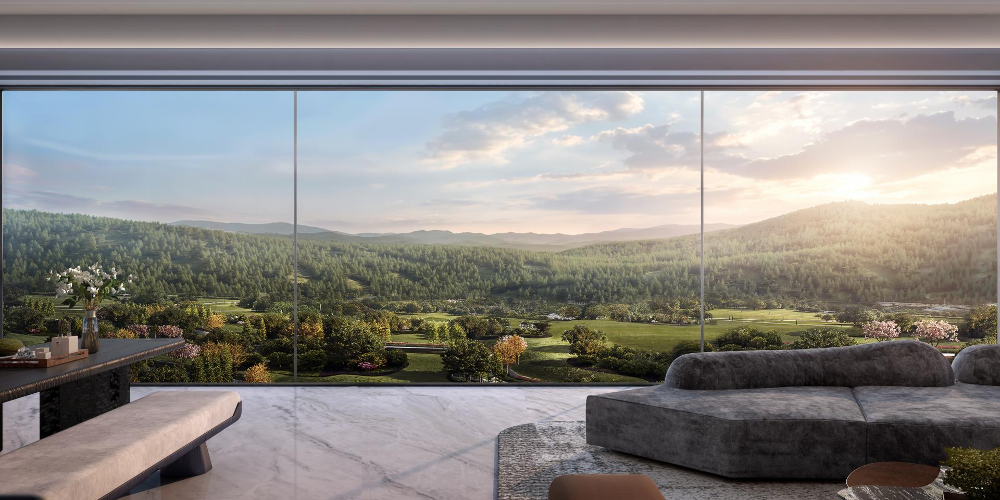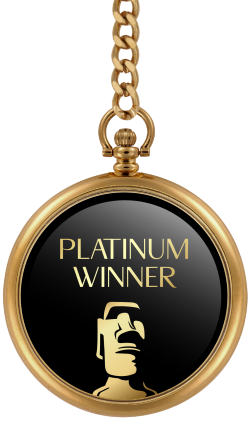
2025
HORNOR IN JINAN
Entrant Company
HZS Design Holding Company Limited
Category
Architecture - Residential High-Rise
Client's Name
LongFor
Country / Region
China
LongFor Hornor IN JINAN demonstrates a profound understanding of Jinan's natural landforms in its master planning. Covering an area of 30,900㎡ with a plot ratio of 2.9, the project skillfully transforms its original west-low and east-high terrain into a unique advantage. Unlike conventional projects that "follow the natural trend", Hornor IN JINAN chooses to "rise against the trend" by elevating the entire community by approximately 9 meters. This design elevates buildings, gardens, and living scenarios to a "higher level", not only ensuring the visual permeability of each building in the community but also eliminating mobility barriers for the elderly and children. In terms of layout, 8 buildings are arranged in a staggered pattern to maximize the use of the plot's characteristics. The project meticulously plans a landscape pattern of "one entrance, three courtyards, two gardens, and five odes". Through a 2,000㎡ mountain-style three-dimensional courtyard that replicates the artistic composition of A Thousand Li of Rivers and Mountains, it integrates Jinan's urban imagery of "mountains, water, springs, and city" into the community's texture. This design draws on the wisdom of Jinan's traditional dwellings, which are built against mountains and beside water, and reinterprets it with modern techniques.
The community entrance features a 100-meter-long city-level gateway, with an approximately 9-meter-high door head and a starry dome composed of 297 diamond inlays, creating a strong sense of territory. The three-step spatial sequence – first, "Gilded Splendor Hall"; second, "Time-Picking Art Gallery"; third, "Floating Light Water Courtyard" – progresses layer by layer, transforming the courtyard culture of Jinan's ancient city, which evokes a sense of "depth", into a contemporary homecoming ritual.
The building facades of Hornor IN JINAN adopt an all-glass curtain wall design in a public-building style. The transparent glass curtain wall not only maximizes the introduction of scenery into the rooms but also, through a 270° three-sided panoramic view, turns the Fohui Mountain scenery into a dynamic backdrop in the home. The facade lines are concise and powerful, inspired by the agility of Jinan's springs and the steadiness of Mount Tai, achieving a delicate balance between these two qualities in the design.
Credits

Entrant Company
TRD DESIGN
Category
Interior Design - Commercial


Entrant Company
Matrix Design & Goodlinks Design
Category
Interior Design - Office


Entrant Company
Hangzhou Jingcheng Interior Design Co., Ltd.
Category
Interior Design - Commercial


Entrant Company
MOD MANAGEMENT PTE. LTD.
Category
Interior Design - Residential



