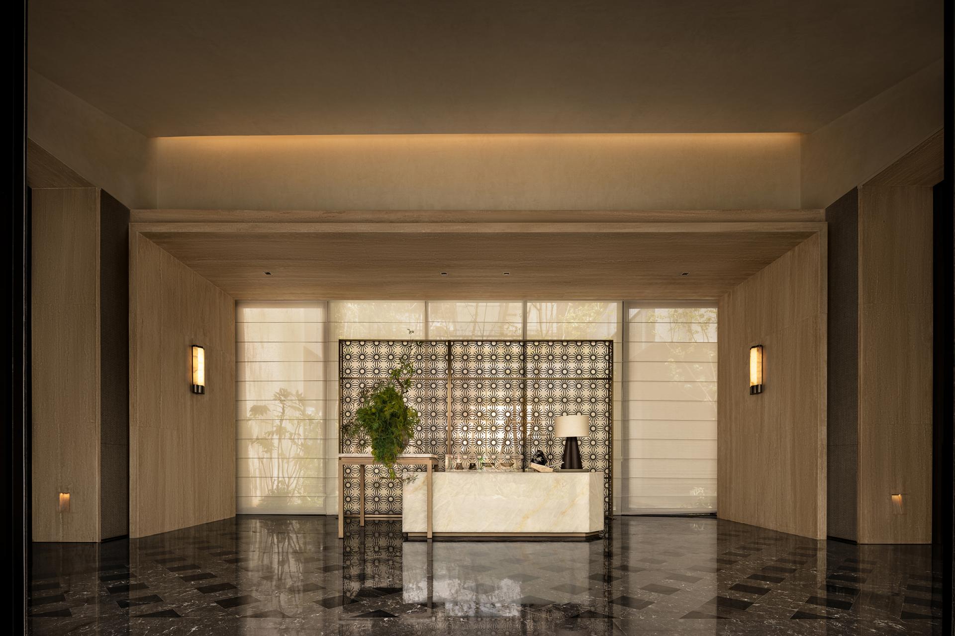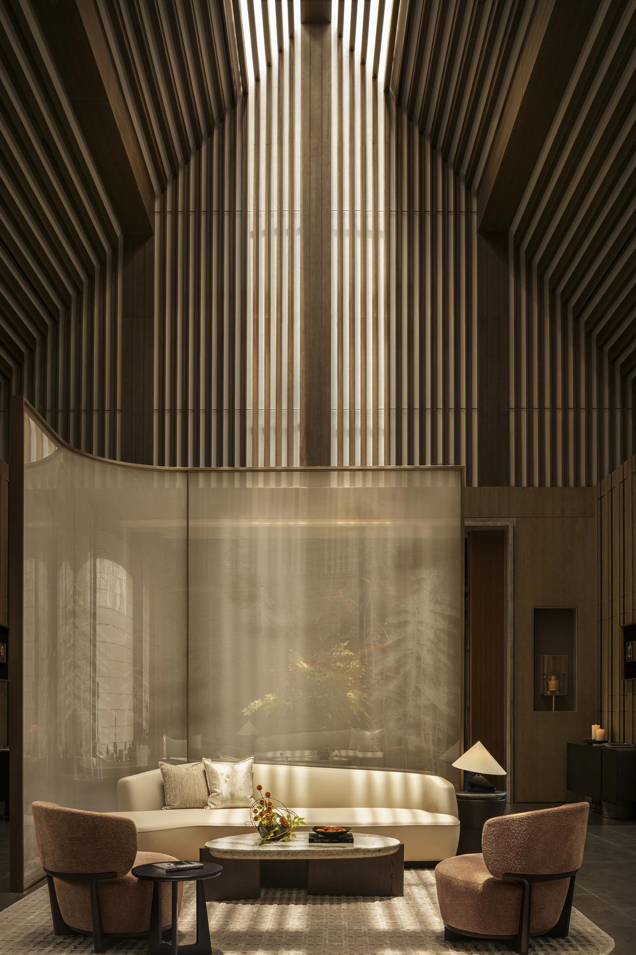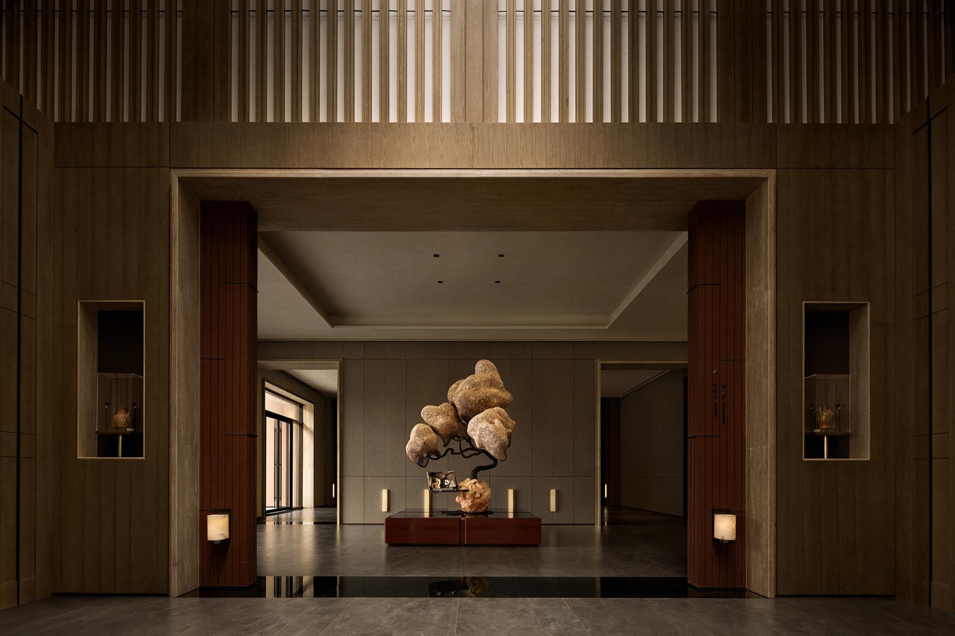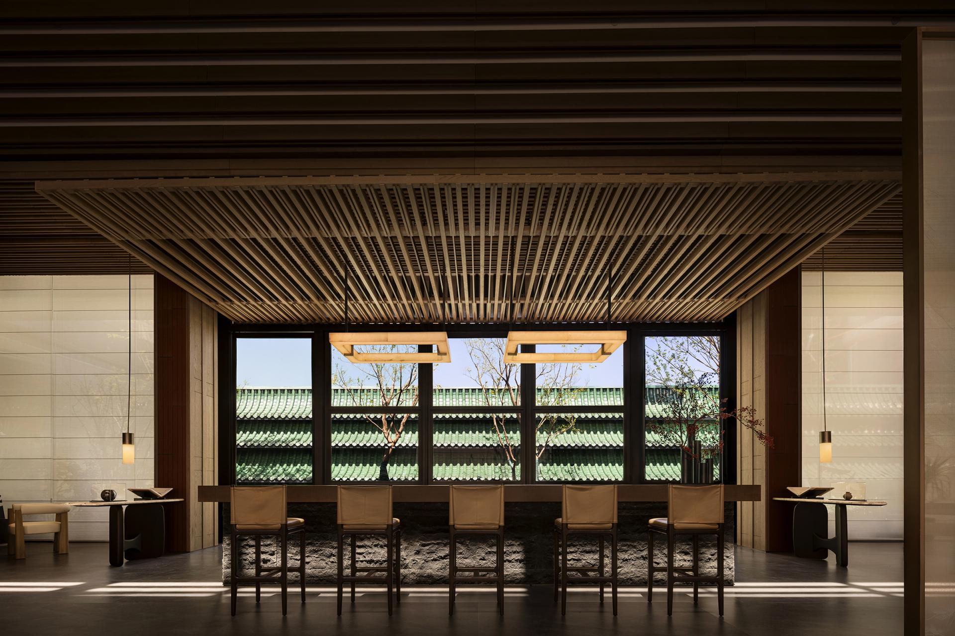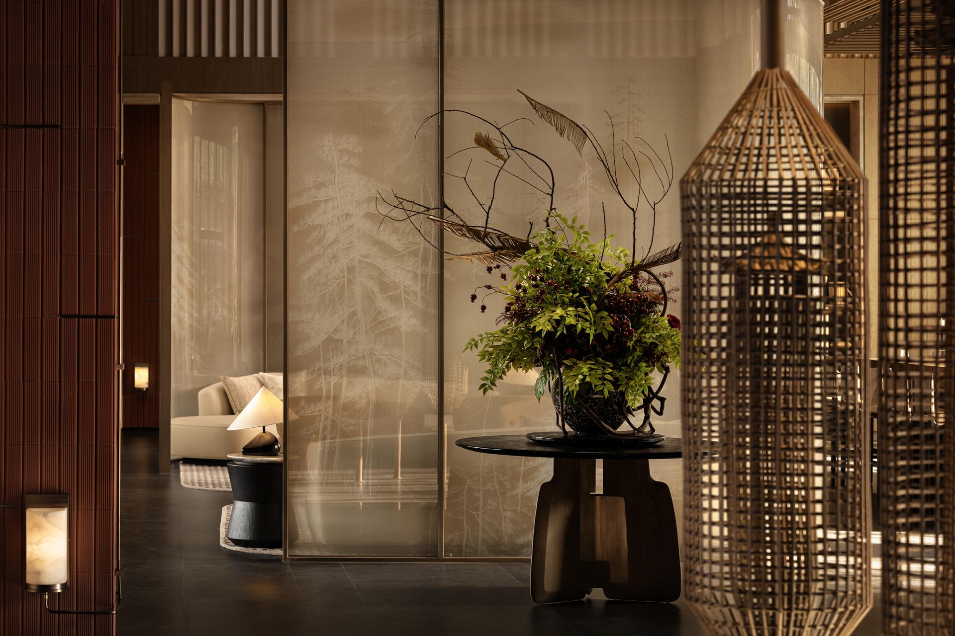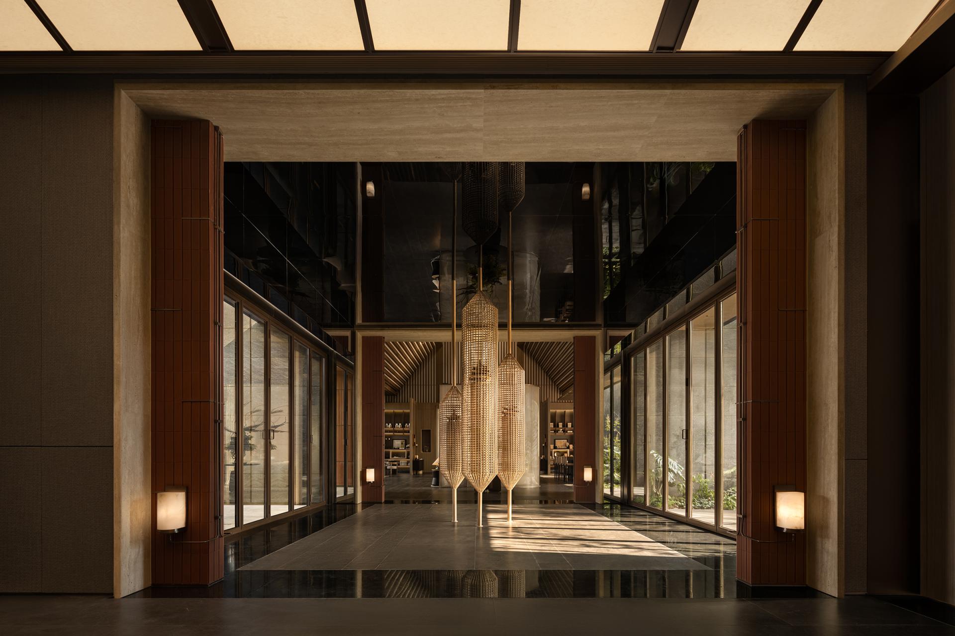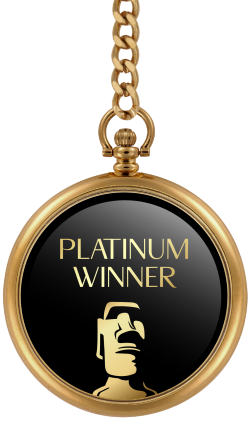
2025
VANKE CHANGSHA·URBAN XANADU
Entrant Company
Matrix Design
Category
Interior Design - Commercial
Client's Name
VANKE
Country / Region
China
Located in a city where history and modernity converge, the project represents a refined model of urban renewal. It transcends the conventional role of a sales center, becoming an experiential space that reflects the spirit of the city. Guided by the concept of “visual tension within tranquility,” the design unifies architecture, landscape, and interiors into a continuous spatial narrative—inviting exploration, reflection, and a sense of calm dwelling.
Drawing inspiration from Eastern philosophical order, the design connects interior and exterior scenery through meandering circulation and layered visual sequences. The interplay of solid and void, and the poetic rhythm of light and shadow, together create a serene yet dynamic atmosphere. Materiality serves as the emotional language of the space: the primal texture of stone, the reflective precision of metal, and the warmth of wood express a dialogue between nature and restraint.
Rather than emphasizing decoration, the design focuses on spatial rhythm and the theater of light and shadow. Layered transitions—through lattice screens, sliding doors, and courtyards—evoke a progression of “scenes transforming with every step.” Under soft illumination, marble and metal surfaces shimmer like flowing water, fusing craftsmanship with natural vitality.
Within limited height conditions, careful proportioning of lattice ceilings and layered lighting expanded spatial perception, while transparent curtain walls and reflective finishes enhanced visual depth. Framing and guiding techniques ensured smooth circulation and balanced composition. Every junction and material interface was custom-detailed to achieve coherence and purity.
Sustainability principles underpin the design, employing renewable wood veneers, low-energy lighting, and recyclable stone materials. Courtyard landscapes feature native species to reduce maintenance, while daylight optimization minimizes energy consumption. The result is a harmonious environment that balances comfort, ecology, and contemporary Eastern aesthetics—an urban sanctuary where nature and humanity coexist in quiet equilibrium.
Credits
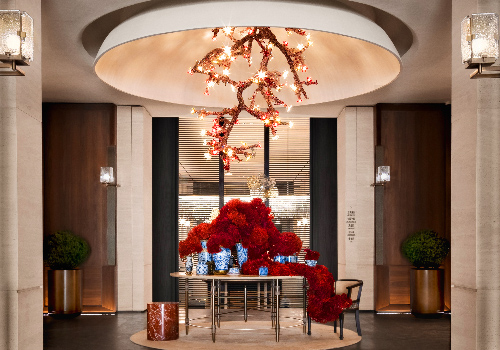
Entrant Company
Bluemoon Design
Category
Interior Design - Commercial

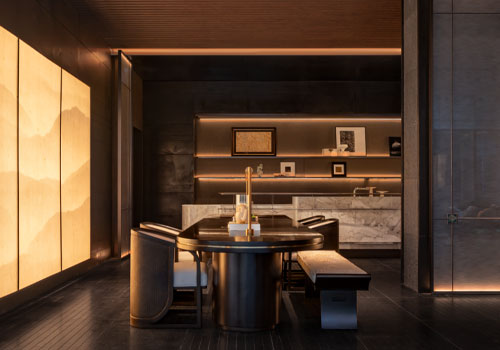
Entrant Company
VERYSPACE INTERNATIONAL
Category
Interior Design - Hospitality

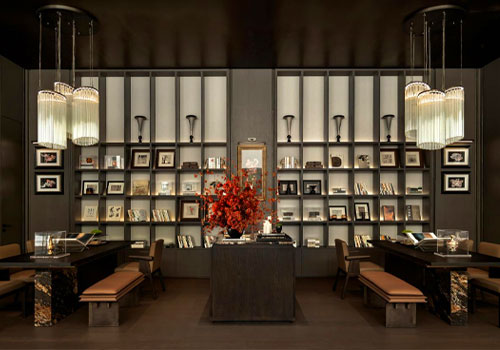
Entrant Company
Shanghai Face Decoration Design Engineering Co., Ltd
Category
Interior Design - Commercial

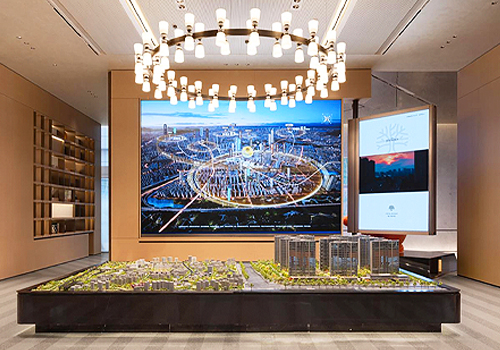
Entrant Company
SRD DESIGN
Category
Interior Design - Commercial

