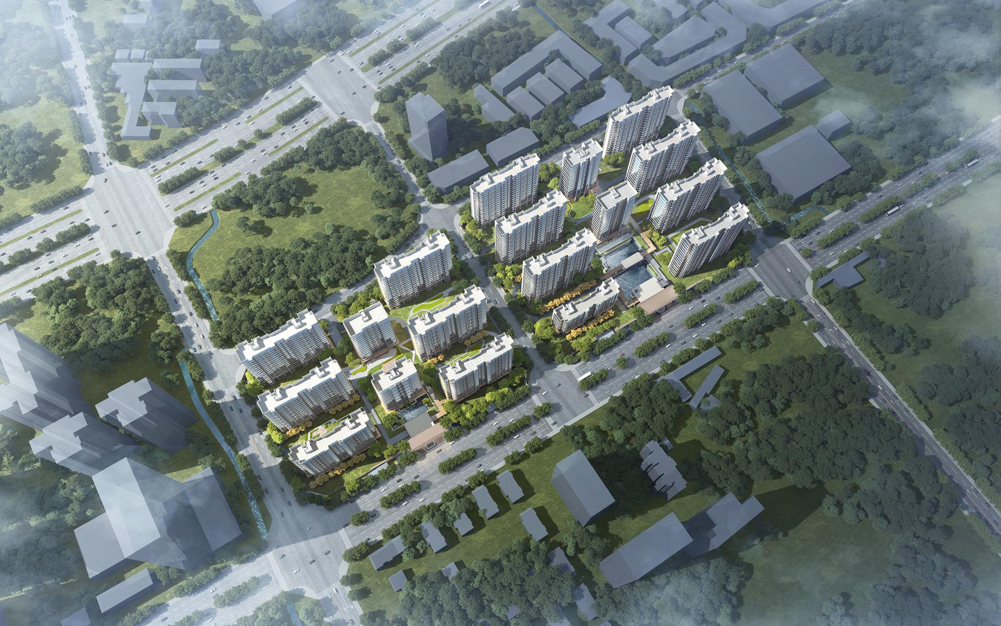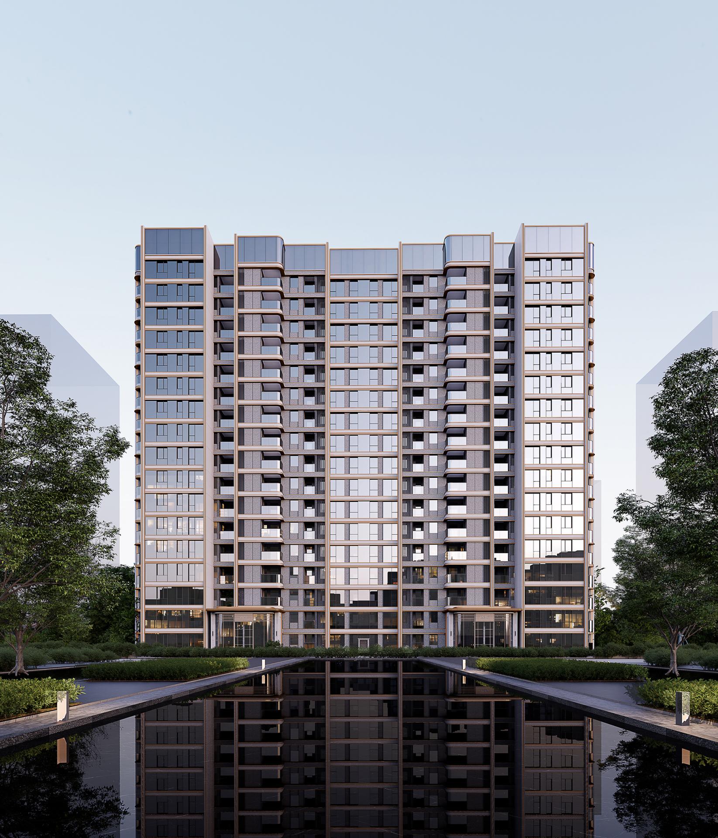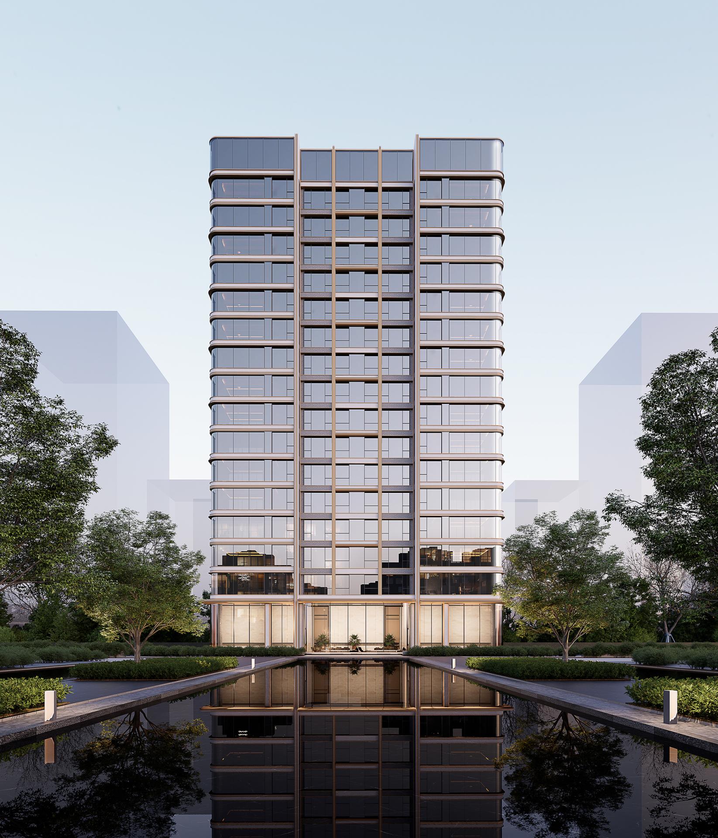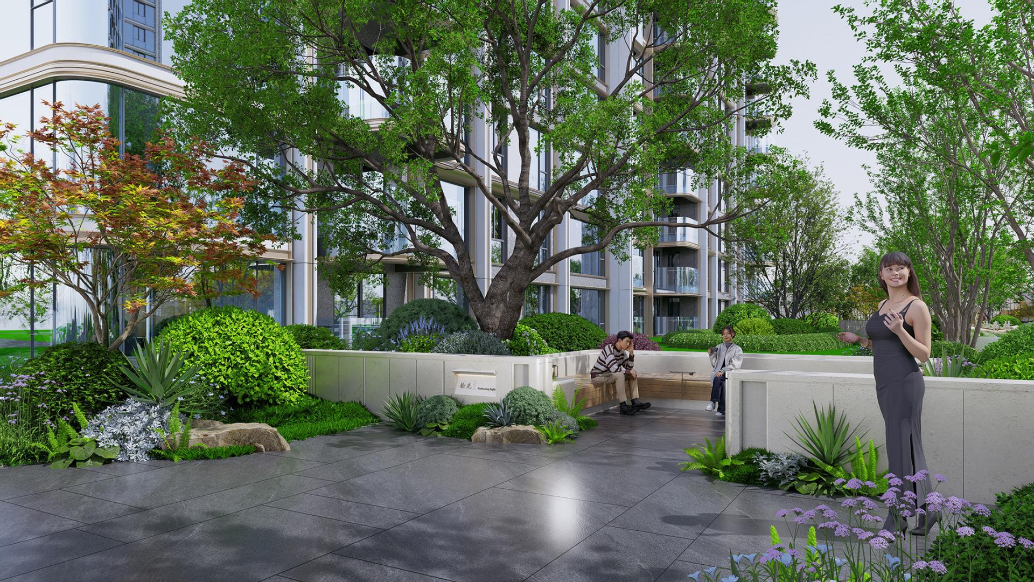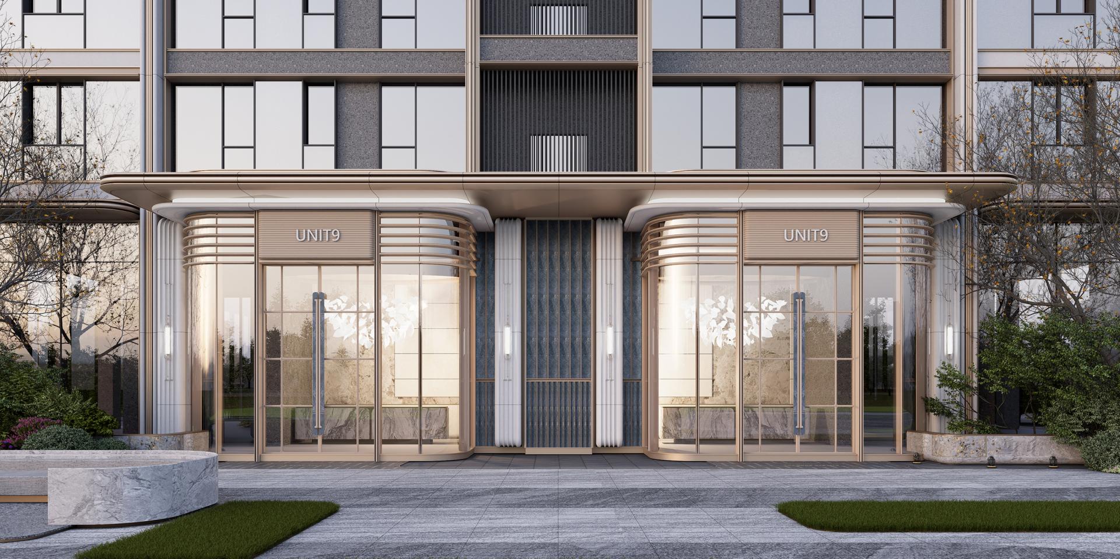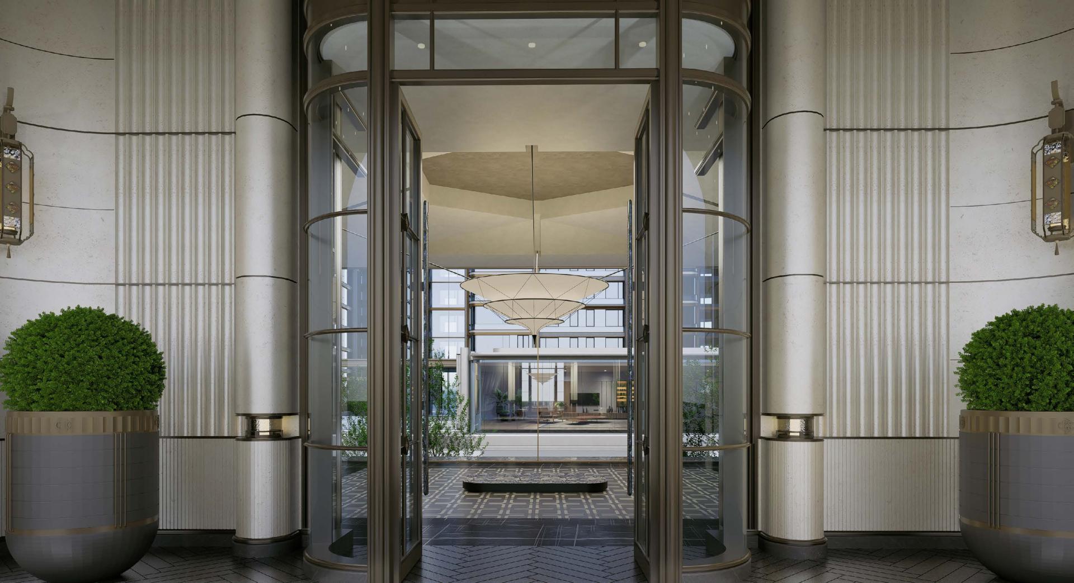
2025
ULTIMATE MANSION
Entrant Company
HZS Design Holding Company Limited
Category
Architecture - Residential High-Rise
Client's Name
China Energy Engineering Group Co., Ltd.
Country / Region
China
This project represents a pioneering integration of Shanghai-style heritage and ultra-modern design techniques. Through the sophisticated expression of public-building-style facades, the ordered construction of vertical linear sequences, the poetic interpretation of curved forms, and the design of immersive double sunken courtyards, it creates an architectural work that combines artistic appeal with functionality.
Contemporary Interpretation of Shanghai-Style Genes
The essence of Shanghai-style architecture lies in its "inclusive refinement". The project deeply explores this core in its design:
Through the material dialogue between large-area metals and glass, it echoes the exploration of "new-material-era aesthetics" in Shanghai-style architecture;
The softening treatment of partial curved forms subtly resonates with the spatial memory of "warmth at street corners" in Shanghai's alley (lane) architecture, reconstructing the humanistic warmth of Shanghai-style buildings in a modern context.
Sophisticated Narrative of Public-Building-Style Facades
The public-building-style facades feature a system-level sophisticated expression from details to the whole:
The overhanging balcony glass railings adopt an "all-glass design", eliminating the sense of heaviness of the building and maximizing the visual extension of the balcony space;
The large proportion of super-sized glass-metal exterior walls, combining high-transparency Low-E glass with custom metal profiles, enables the building facade to present minimalist aesthetics while maintaining excellent residential functionality;
The creation of a highly iconic all-glass tower crown, with the design of "coated glass + curved metal edging", makes the top of the building a "visual anchor" in the urban skyline, presenting a "brilliant yet elegant" landmark image.
Order and Tension of Vertical Lines
The vertically arranged linear sequences are the core expression of the building's "vertical growth sense":
Through the sequential arrangement of metal columns, the "skeletal order" of the building is constructed, endowing the building with a strong sense of uprightness and rhythm visually;
Meanwhile, the horizontal linear forms that change every other floor and the vertical lines form a facade rhythm of "interweaving warp and weft", breaking the monotony of the facade and giving the building a "dynamic visual rhythm".
Credits

Entrant Company
Kris Lin international Design
Category
Interior Design - Sports / Entertainment

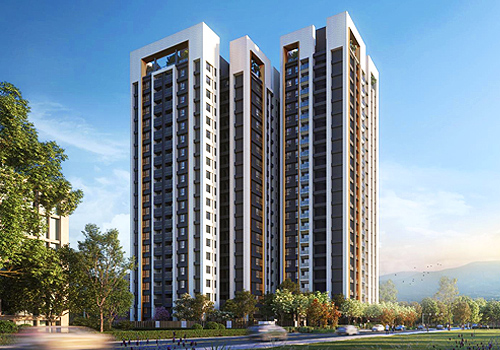
Entrant Company
TACHENG CONSTRUCTION CO,LTD.
Category
Architecture - Residential High-Rise

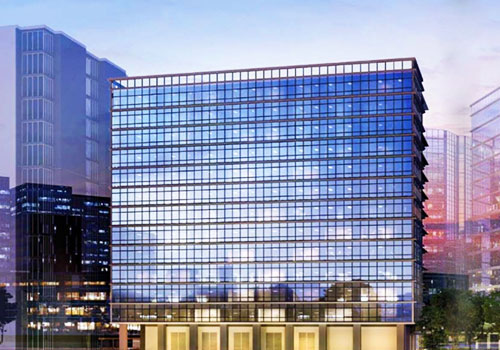
Entrant Company
Alveo Land
Category
Property Development - Office Development


Entrant Company
YUJAMES Interior Design
Category
Interior Design - Restaurants & Bars

