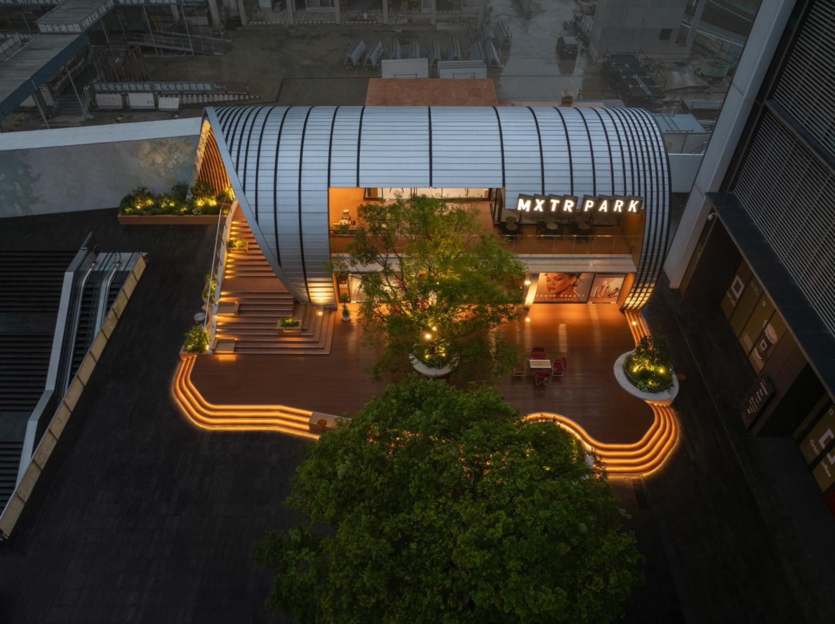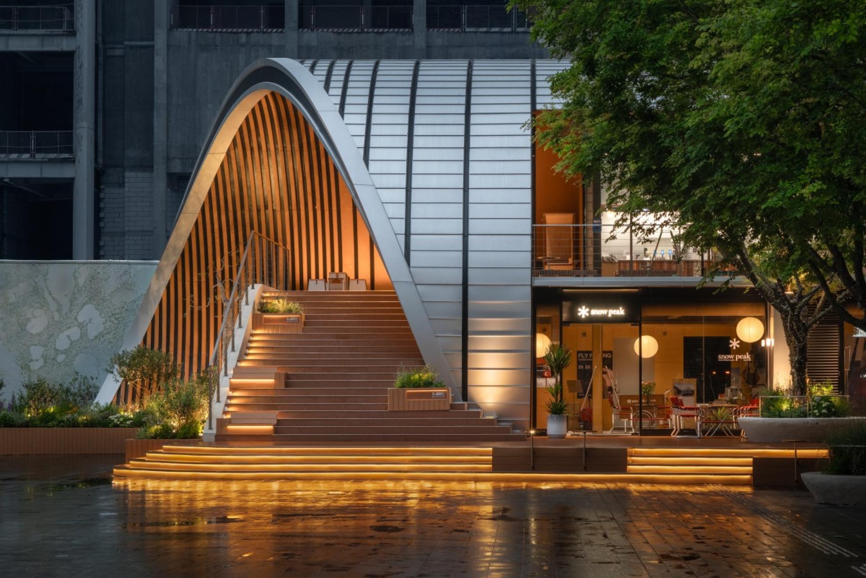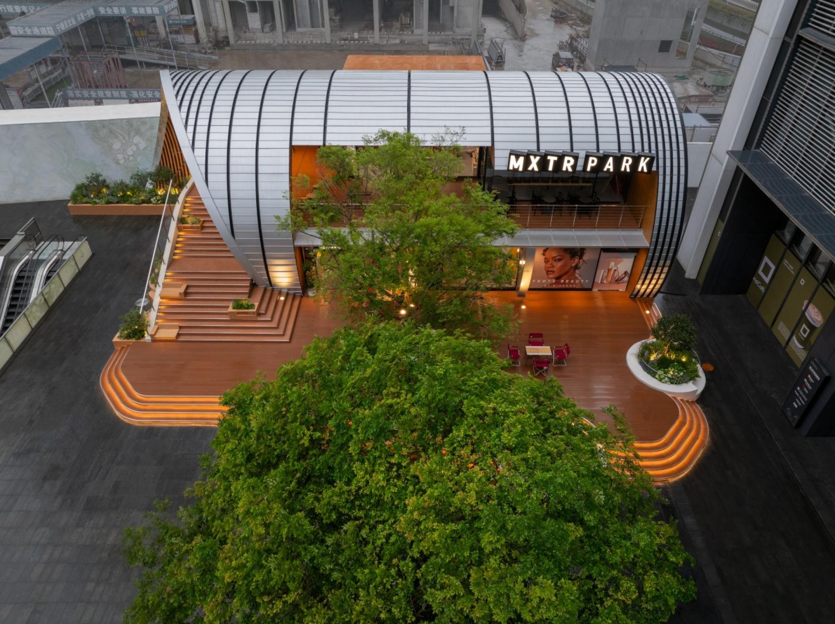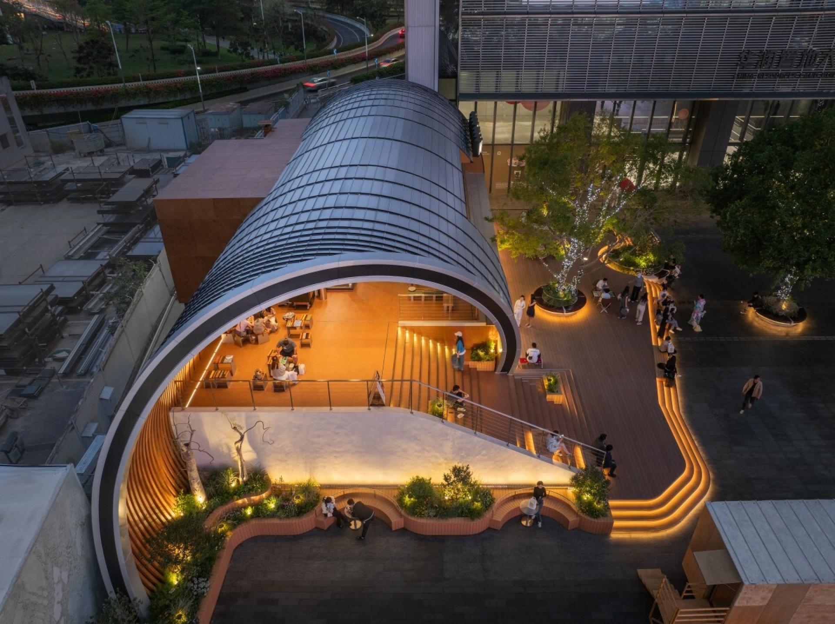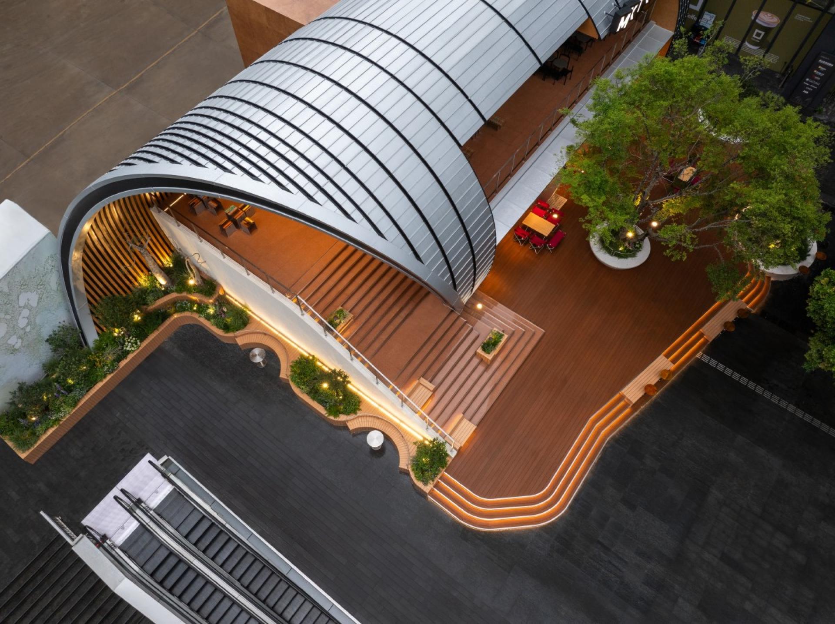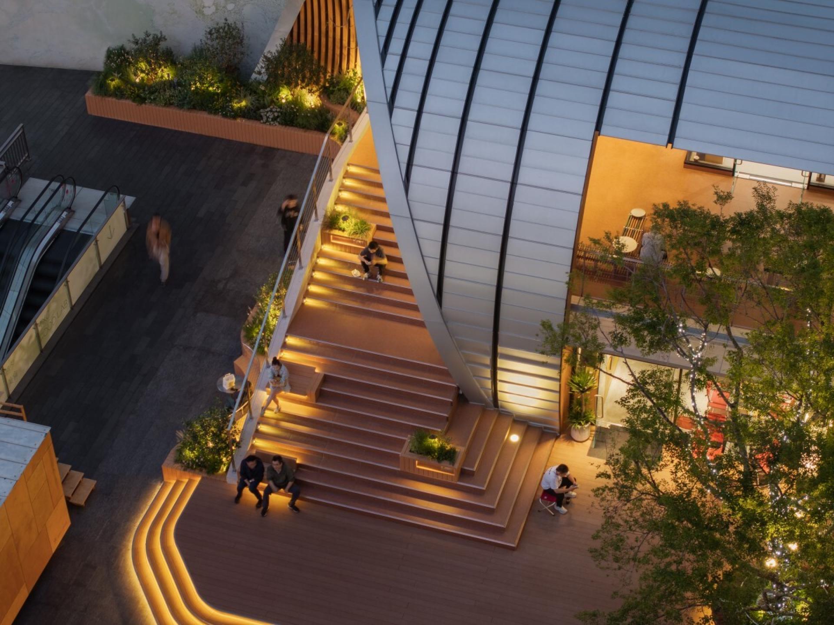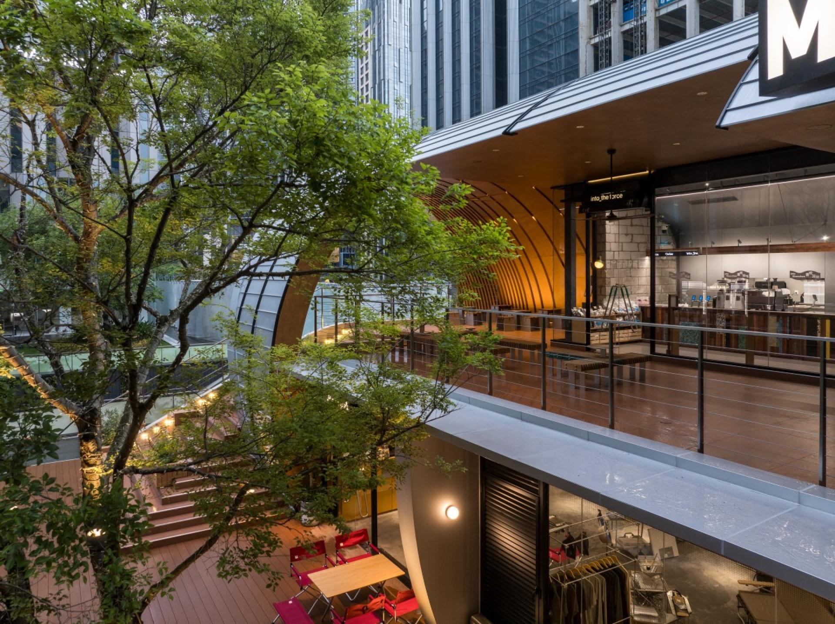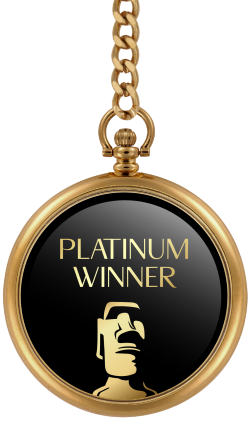
2025
MXTR PARK Shenzhen MixC World Water Plaza
Entrant Company
WITHIN BEYOND STUDIO
Category
Architecture - Commercial Low-Rise
Client's Name
China Resources Land (Shenzhen) Co., Ltd.
Country / Region
China
As the pivotal vitality node of Shenzhen MixC World Water Plaza, MXTR PARK is conceived around the core idea of a “MIXTURE park.” Through crisp, powerful geometry and a three-dimensional, open-public-space strategy, it creates a landmark that fuses commercial value with genuine civic attributes. The project aims to weld commercial magnetism to urban life, turning architecture into the essential link between retail energy and public activity.
A rigorous “form-finding” process led the design team to a cylindrical volume, chosen for three reasons: the circle is rational yet deferential; the drum can meet the plaza’s “Hugging Elephant” eye-to-eye; and its pure shape can speak on equal terms with the surrounding high-rise mass. Out of this emerges the scheme of “One Arch, Two Terraces, Three Stages.” Toward the main circulation axis a Boolean subtraction opens the body, generating an inviting commercial façade. On the water-plaza side a stepped hybrid platform animates the space in three strata: a ground-level flexible bazaar that mediates between city and building, a mid-level grandstand that delivers ritual spectacle, and a rooftop air-stage that becomes an elevated “sky garden.”
Credits
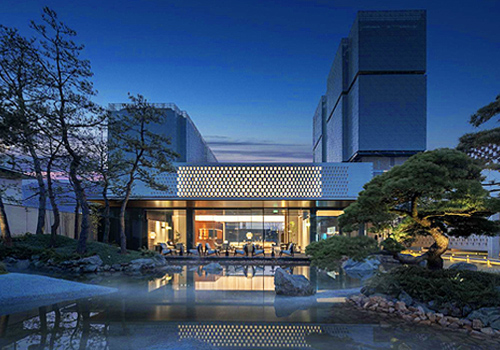
Entrant Company
Ueyakato Landscape Co., LTD. & LANSONG DESIGN GROUP
Category
Landscape Design - Residential Landscape


Entrant Company
ZOOE DESIGN
Category
Interior Design - Commercial

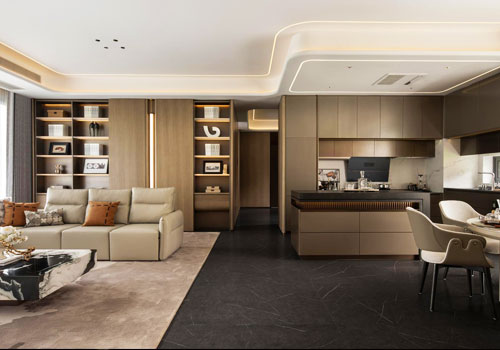
Entrant Company
Guangzhou Pearl River Decoratioh Ehgiheeriig Co.,ltd.
Category
Interior Design - Showroom

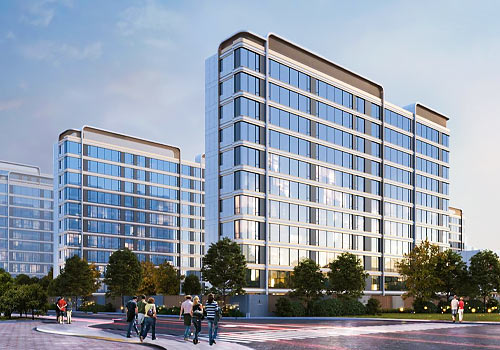
Entrant Company
HZS Design Holding Company Limited
Category
Architecture - Residential High-Rise

