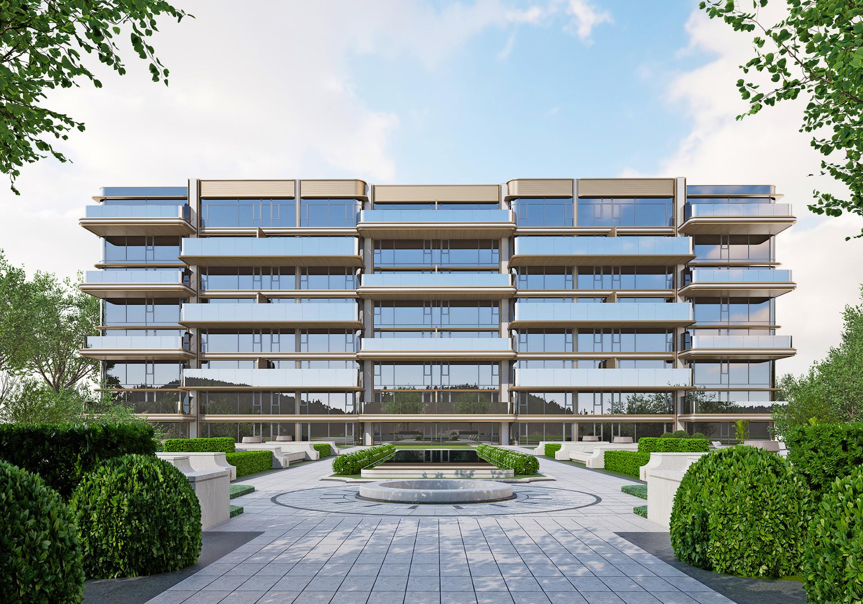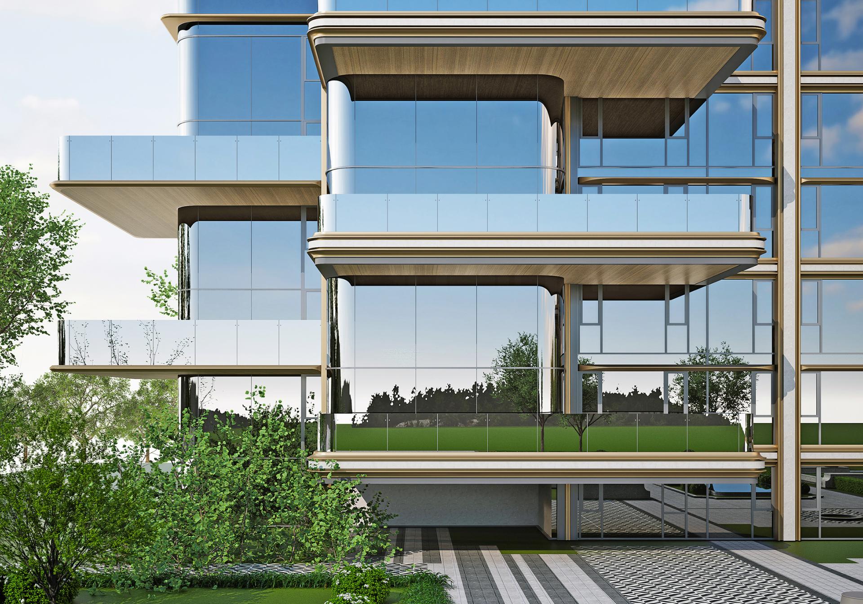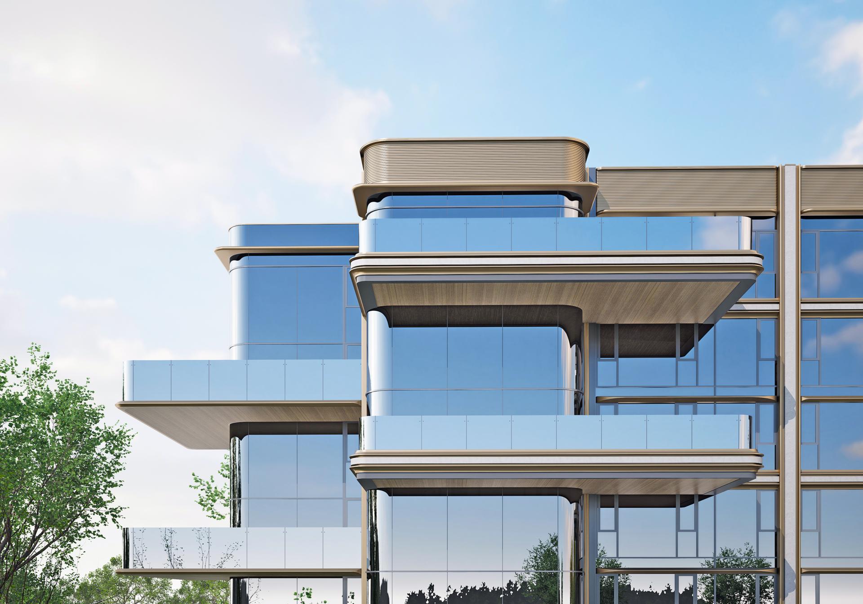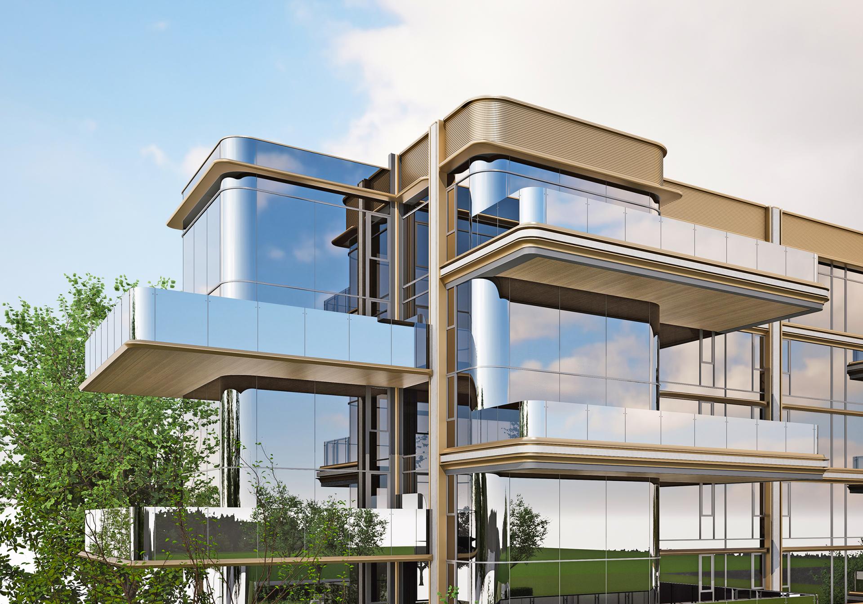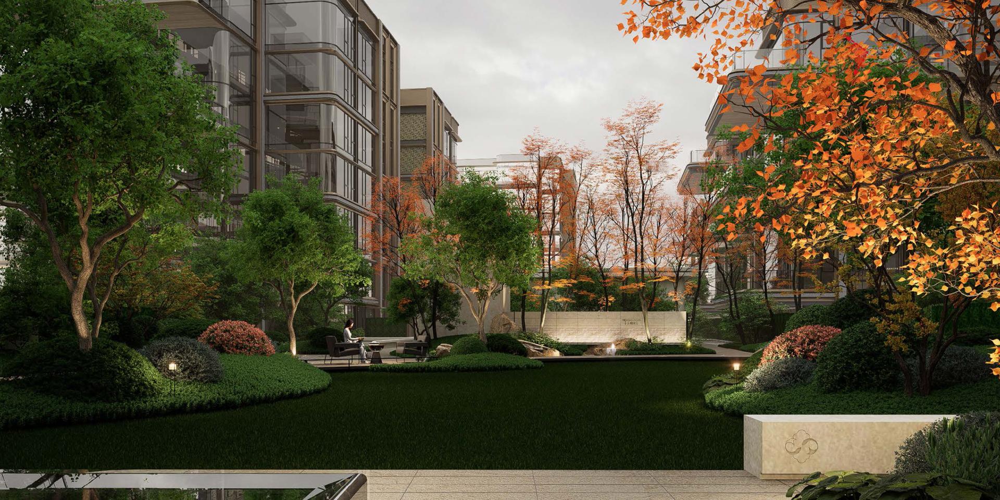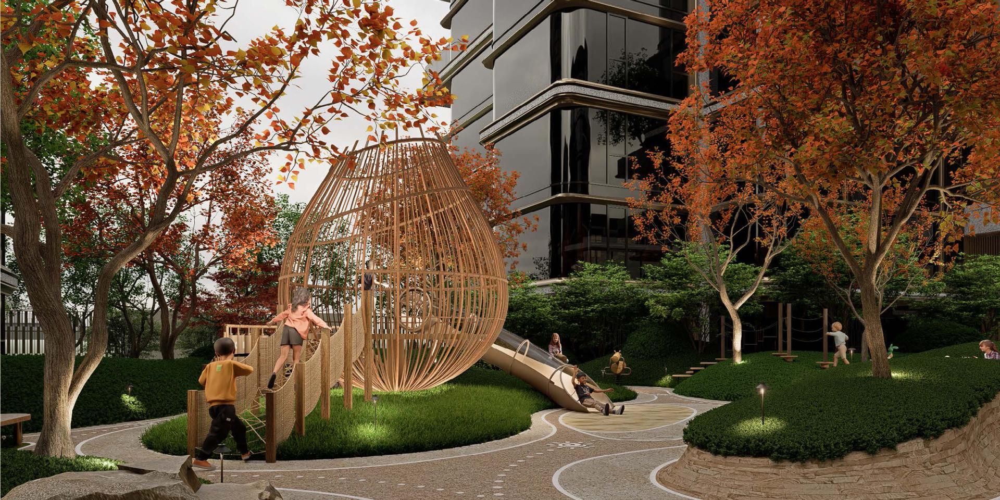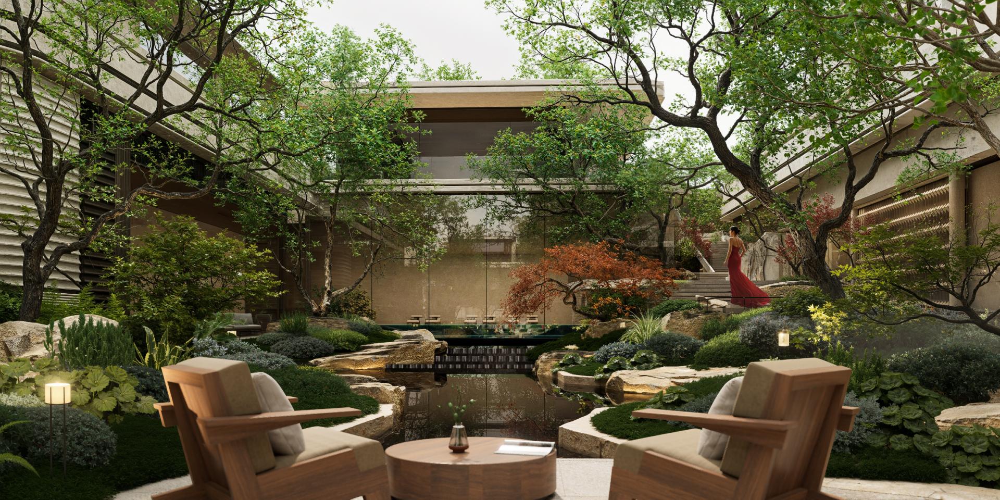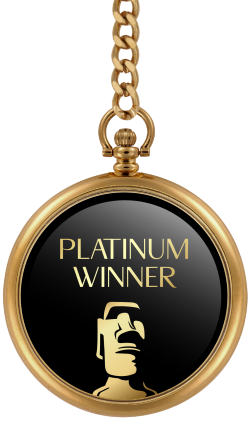
2025
THE CLOUD HEIGHTS
Entrant Company
HZS Design Holding Company Limited
Category
Architecture - Residential Low-Rise
Client's Name
China Railway Real Estate Xi'an Company
Country / Region
China
China Rail "CLOUD HEIGHTS” Project Nestles in the core area of Qujiang, Xi'an, the Project stands as a rare low-density development.It creates an all-garden apartment community with a floor area ratio of only 1.7, aiming to build an ideal home for the TOP-tier improvement-oriented group—those who value self-spirit and pursue a quality life—where they can find spiritual resonance.
Planning Philosophy: Integrating Nature to Build an Ecological Pattern
Drawing inspiration from the "vertical canyon" in Denver, USA, the project planning features an extra-long central axis of approximately 100 meters and a sunken courtyard of about 2,000 square meters.The "canyon" form is subtly integrated into the surrounding building volume, while the "crack" design is like a green river embedded in the community, achieving the harmonious coexistence of nature and architecture.The project is surrounded by high-quality landscape resources.It connects to the city park in the south, which echoes the living park within the community,forming a grand pattern of "two axes, one core, and two parks reflecting each other". The large-scale community gate on the west side and the commercial facilities on the east side create a momentum of gathering energy from the east and west.The ecological art wall on the north side is linked to the planned park in the south, creating a unique Fengshui pattern of "backing support, front view, side protection, and winding water". This pattern provides owners with a comfortable life where every entrance and exit is surrounded by garden scenery.
Aesthetic Craftsmanship: Innovating Spaces to Create Unique Experiences
The demonstration area innovatively creates an aesthetic space that combines artistic elegance with understated luxury.It utilizes modern materials and craftsmanship, and fosters a strong sense of theatrical atmosphere through spatial narration. Different spaces are artistically treated,with flexible scale adjustments, mutually responsive materials, and unpredictable light and shadow changes,generating stunning visual effects and unique aesthetic experiences.From the ceremonial atmosphere created at the entrance to the progressive layers of the internal space,every detail demonstrates a persistent pursuit of quality and aesthetics,allowing owners to feel as if they are in an art feast on their way home.
Credits

Entrant Company
Hangzhou Jingcheng Interior Design Co., Ltd.
Category
Interior Design - Commercial


Entrant Company
Mill Interior Art Design
Category
Interior Design - Commercial


Entrant Company
LIA design
Category
Interior Design - Residential


Entrant Company
SRD DESIGN
Category
Interior Design - Commercial

