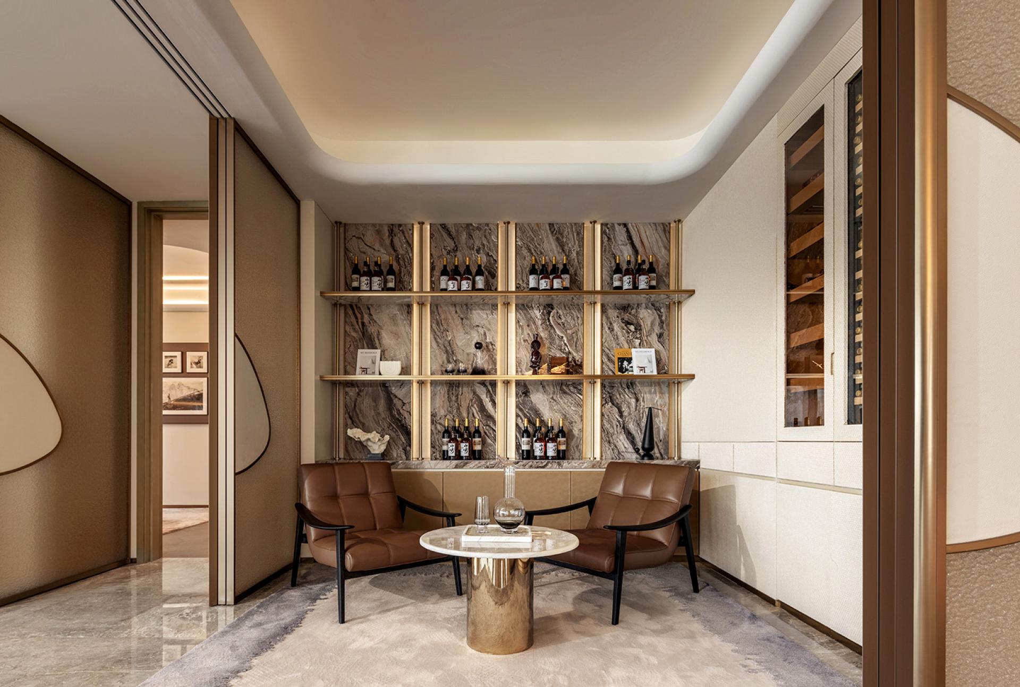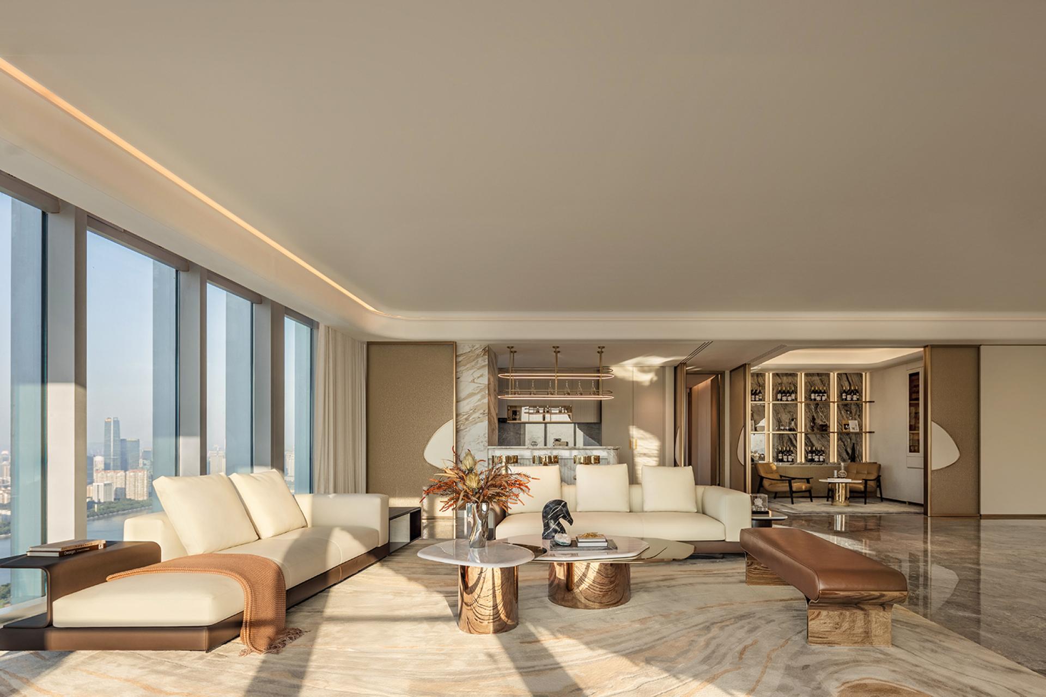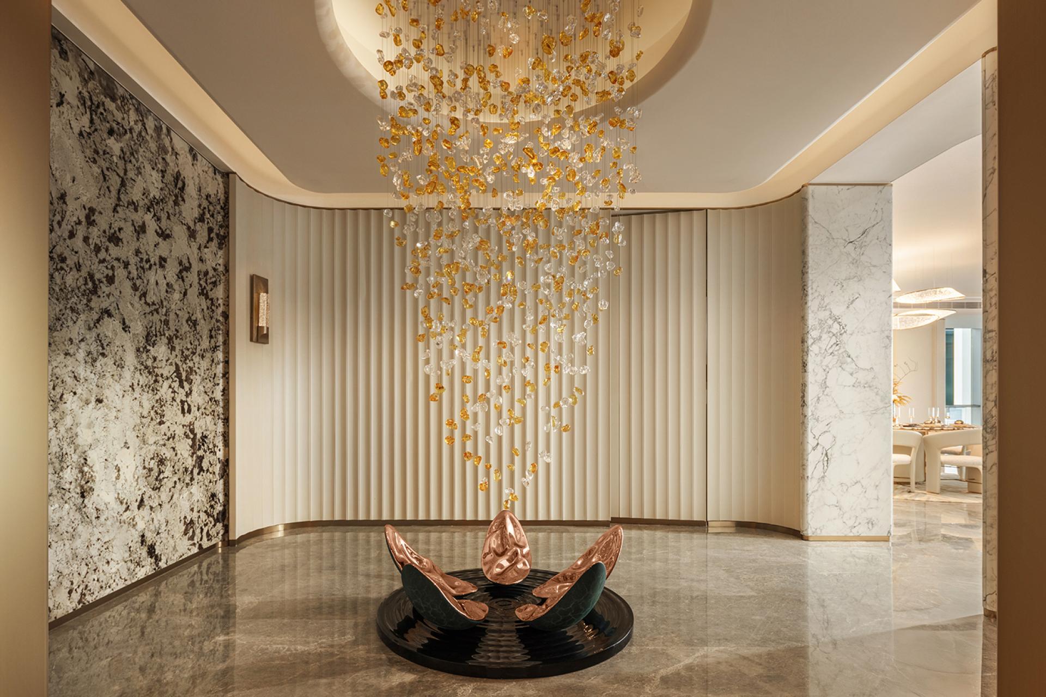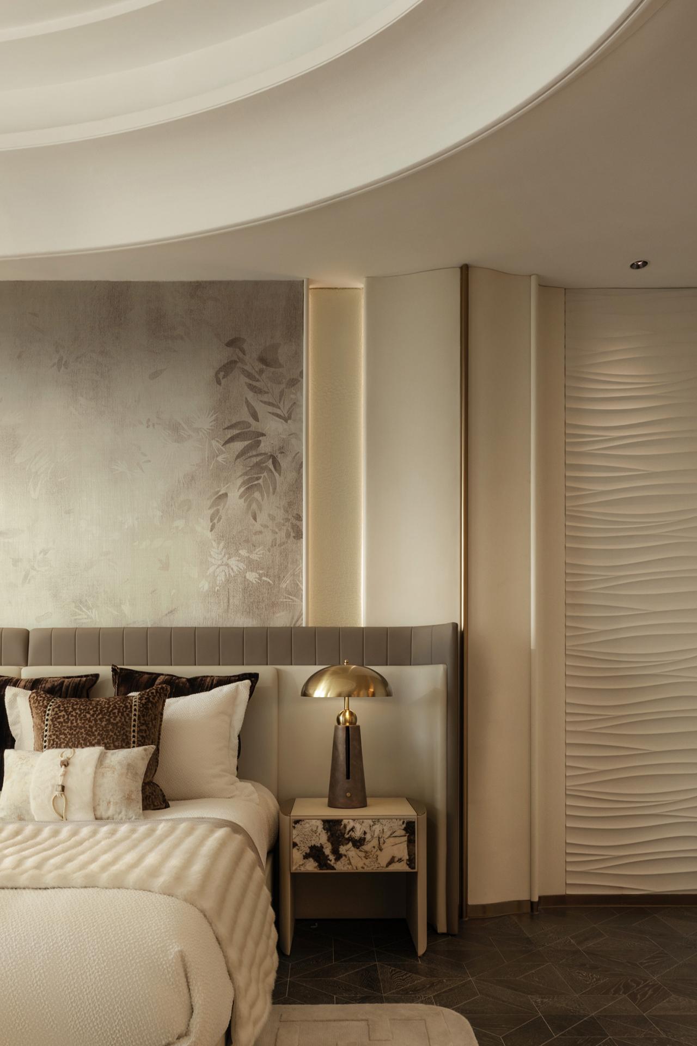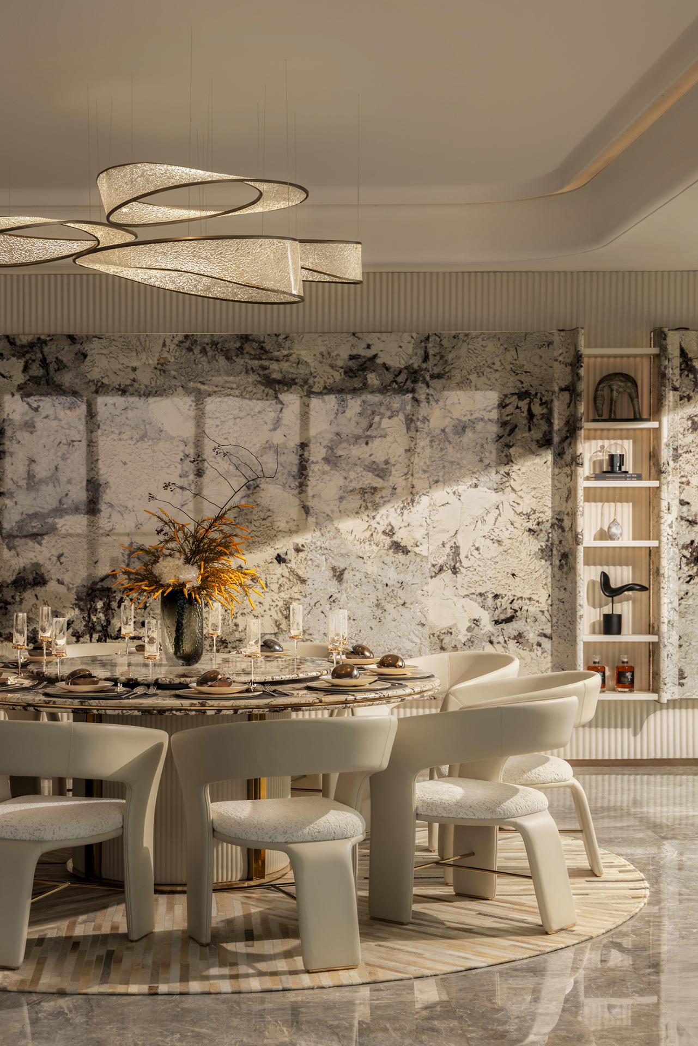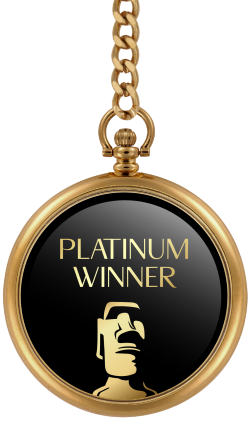
2025
PAZHOU MANSION·ROSEWOOD CLOUDSCAPE·02 UNIT MODEL ROOM DESIGN
Entrant Company
GUANGZHOU URBAN CONSTRUCTION PLANNING & DESIGN CO. LTD (INTERIOR DESIGN R&D CENTER)
Category
Interior Design - Residential
Client's Name
GUANGZHOU CITY CONSTRUCTION INVESTMENT DEVELOPMENT HOLDINGS CO.LTD.
Country / Region
China
Pazhou Exhibition Tower is located in Guangzhou’s Haizhu District, occupying a prime position at the confluence of the Pearl River and the city’s central axis. The 02 unit model room, themed “Having Seen the World, Returning to Home,” creates a skyline salon of refined luxury, exploring the essence of elevated living. Inspired by the cultural heritage of the Pearl River, the design blends natural imagery of river, water, and light to craft a serene retreat that harmonizes cultural depth with modern comfort.
The foyer features double metal doors with concealed locks, paired with Snow Mountain Blue marble, presenting an atmosphere of grandeur and freshness that welcomes residents with warmth and elegance. The living room combines warm gold tones with gray Parisian ice jade flooring to evoke a noble and graceful ambiance. A 270° panoramic window frames stunning views of the Pearl River and city skyline. The living, dining, kitchen, and wine room connect seamlessly, creating an open and airy social hub that maximizes river views. The six-meter-wide dining area is adorned with Pandora Blue marble, adding a luxurious and mysterious visual appeal.
The open kitchen incorporates a Calacatta marble island, improving spatial flow and functionality. The wine room features a backdrop of Venice Brown marble, contrasting its cool tones with warm orange leather to create an inviting yet enigmatic atmosphere.
The master bedroom continues the elegant theme with gold accents and translucent glass, while an oval ceiling and wave-patterned wall evoke lightness and tranquility. The secondary bedroom uses muted tones and two distinctive textured leathers to achieve a harmonious softness. The study area, highlighted by Bulgari stone and light-colored open shelving, forms a refined sanctuary with concealed lighting that showcases books and collections like a private gallery. The master bathroom features a double vanity with Snowflake White marble, frosted glass, and metallic cabinetry, delivering a soothing bathing experience.
Balancing light, texture, and emotion, the design embodies a modern luxury home that is not just a residence but a lifestyle statement—defining a new standard of urban elegance where art meets comfort.
Credits
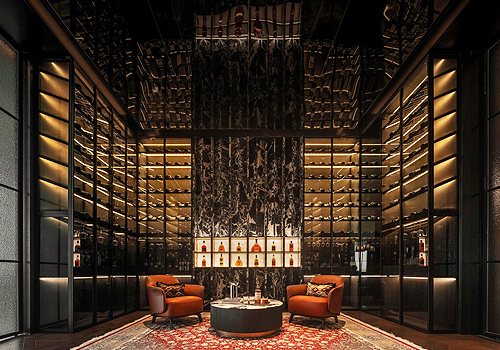
Entrant Company
31.DESIGN
Category
Interior Design - Leisure & Wellness

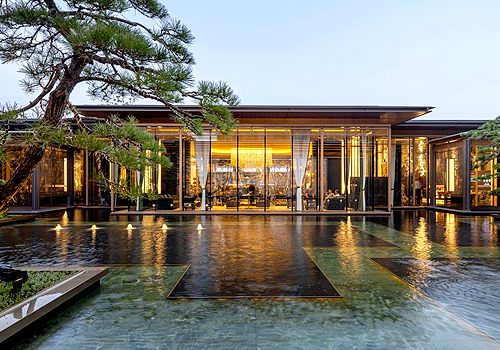
Entrant Company
LEAP DESIGN
Category
Architecture - Residential Low-Rise

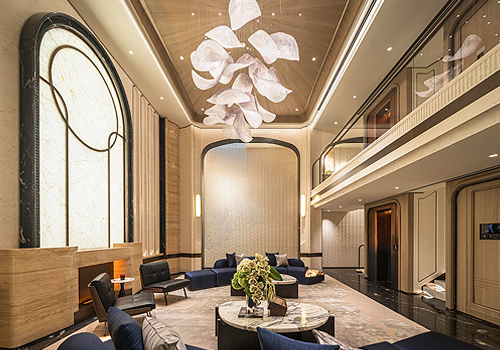
Entrant Company
IW&BW-CoCo Chan, Hui Tsun Wai
Category
Interior Design - Showroom


Entrant Company
SRD DESIGN
Category
Interior Design - Commercial

