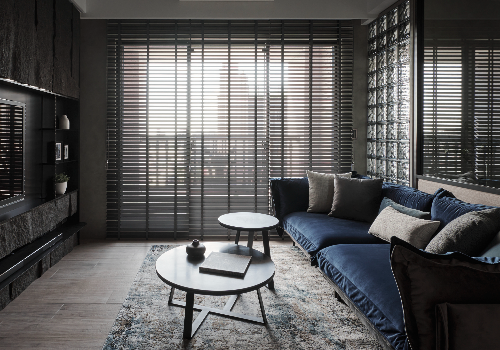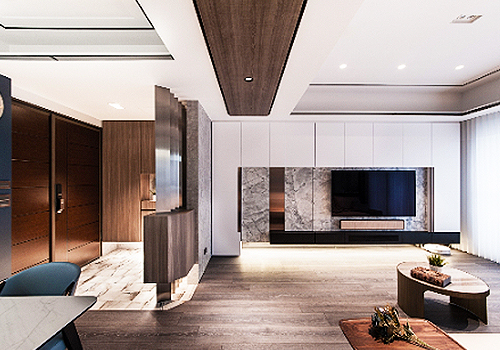
2021
Woodland
Entrant Company
Dreams Design Studio
Category
Interior Design - Residential
Client's Name
Country / Region
Taiwan
The exterior walls of the residence are made of grayscale fair-faced concrete, and the hand-painted smears add a rustic charm to the space. The fortress-like house that keeps the residents safe, secure and warm is built in the bustling city. The square windows are embedded in the spacious walls. The light-transparent nature of the frosted glass ensures privacy while still allowing the natural light to permeate to the interior spaces.Upon opening the ink-colored door full of lines, natural light passes through the transparent skylight panel, reflecting on the uneven textured cultural stone and Southern pine flooring. The stacking of heterogeneous materials presents a relaxing scene that greet the residents when they come home after a long day. A vintage sewing machine stands next to the door to express the homeowner's longing and love for the beloved mother. Old pieces accompany the residents and speak of the era eloquently in the space.
A pendant floor-to-ceiling window serves as the boundary between the balcony and the foyer, enhancing the safety and convenience of the traffic flow by eliminating the obstacle on the ground.The TV cabinet is pulled out horizontally and expanded upward to become a dining cabinet, while the sofa and dining table are also composed of wooden elements to echo each other. The wall behind the sofa is a large storage cabinet, and the middle part is deliberately retracted to create a platform to serve as a breathing space between large volumes. The light sources bring out the beauty of tranquility.The black stained veneer encloses a large span of porch to define the scope of the dining room. Instead of solid walls, the color variations maintain a sense of transparency without blurring the boundary between spaces.The stone flooring leads to the private sphere. The tranquility of wooden elements injects a peaceful and soothing atmosphere. The half-height wooden bedside wall is covered with dark blue artistic coating, and the irregular hand-made texture gives a rich humanistic atmosphere.Wall washers are embedded in the canopy, and the halo is diffused through the wall to give off a moody vibe instead of creating blinding light.

Entrant Company
Nanyi Design Interior Design Studio
Category
Interior Design - Residential


Entrant Company
Puli Design
Category
Interior Design - Residential












