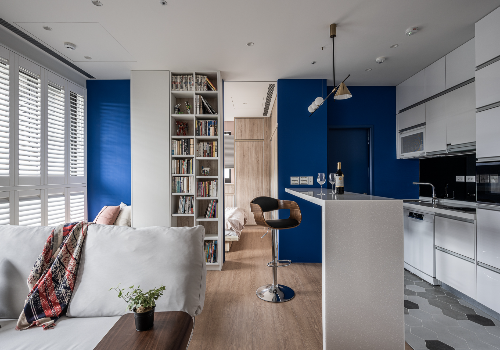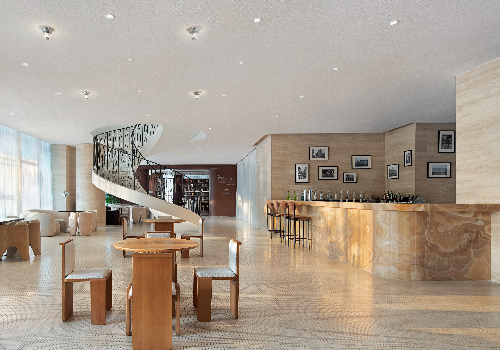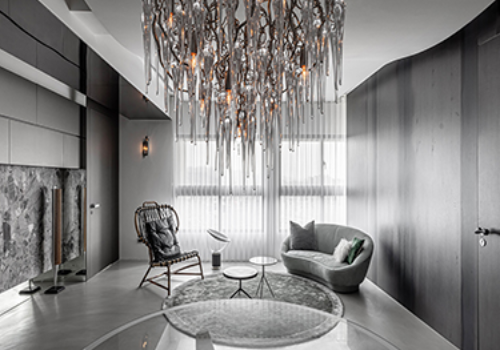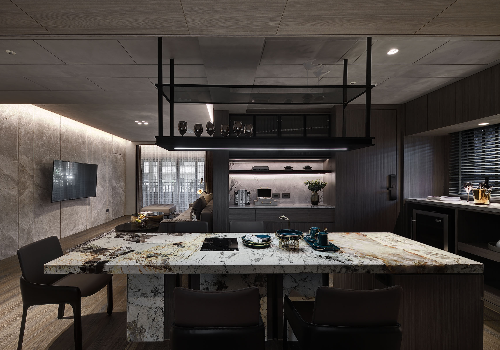
2022
A Corner
Entrant Company
Detail Studio
Category
Interior Design - Residential
Client's Name
Jiang Residence
Country / Region
Taiwan
Mini lofts have become the residential trend in the prosperous downtown area. Although the space is limited, if it can be combined with a precisely proportioned site plan, exquisitely ergonomic and highly practical creative mass, as well as varying material composition and complex functions in a single space, etc., it can still highly satisfy the sensory aspect, turning this project into something similar to a novel in chapters, presenting splendid plots that are related to each other.
The design team took over the project since the user design phase, removing the demising walls to merge two households into one, with the overall interior space adding up to merely around 45m2, while still having to satisfy the owner’s challenging needs with 2+1 rooms, two bathrooms with a bathtub in the master bathroom, as well as sufficient storage, etc.
The first step to the implementation is placing the lounge, the Japanese-style multi-functional room, the dining room and the kitchen at the center, with the bedrooms and bathrooms arranged on both sides, thereby establishing the most rational allocation of the public and private venues with optimized performance effect. Meanwhile, a highly smart scenario integrative system is introduced to enhance the sense of ceremony in life, as well as the romantic ambience. The large gray mirror pieces installed on the walls in the foyer are beneficial to extending the depth of field. The lounge by the windows is refreshing and tranquil, with high shelves behind the sofa acting as a partition; comfortable customized seats are designed beneath the windows with practical storage purposes. The dining room and the kitchen plan followed naturally, where besides the linear workstation, the fixed dining table on the walls at a 90o angle has replaced the standard dining table and chairs, which is simple and does not take up space. The multi-functional room has adopted one-step height with three-panel glass sliding doors as the defined border. The secondary bedroom is dignified with style and the gray glass closet at the end of the bed appears especially light with the lighting.
Credits

Entrant Company
D.H.Z Spacial Design
Category
Interior Design - Apartment


Entrant Company
GUANGZHOU TIANYIN KECHUANG INVESTMENT CO.,LTD
Category
Interior Design - Commercial


Entrant Company
Yu [ i ] Design Studio
Category
Interior Design - Residential











