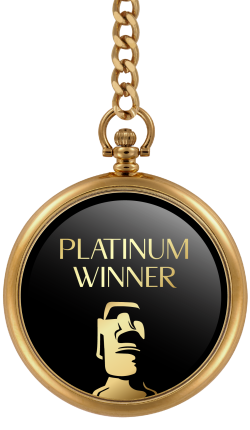
2024
Verdant Urban Jewel
Entrant Company
PANTASTIC CREATIVE ENTERPRISES LTD.
Category
Interior Design - Civic / Public
Client's Name
Cing Jing Lin Real Estate Co., Ltd
Country / Region
Taiwan
This project focuses on the development of common areas within a high-end residential building, which benefits from its close proximity to a picturesque forest park. Embracing the concept of organic design, the plan integrates an array of natural elements such as solid wood, minerals, and verdant flora to establish an environment that seamlessly blends with the surrounding natural beauty. The incorporation of these elements aims to create a sense of harmony and tranquility, offering residents an escape from the hustle and bustle of urban life.
Emphasizing a contemporary and opulent aesthetic, the design introduces an array of lavish public facilities including a hotel-style entrance hall, a sophisticated lounge, an exclusive clubhouse, a stylish sports bar, a refreshing swimming pool, a serene spa, an elegant French cuisine area, a well-equipped gymnasium, and a comprehensive library. These luxurious additions are carefully curated to enhance the overall living experience, providing residents with a multitude of opportunities for relaxation, recreation, and socialization within the confines of their home.
These additions are intended to elevate the overall standard of the residential complex, offering residents a refined, luxurious, and harmonious living space that epitomizes prestige and comfort. This approach aims to create a unique and inviting atmosphere, catering to the needs and desires of the discerning individuals who will call this residential building their home.
The masterful overall plan seamlessly integrates the serene ambiance of a forest park with the opulence of a high-end hotel, resulting in a space that exudes both natural beauty and refined elegance. Upon entering the hall, visitors are greeted by a striking large planting wall design, infusing the space with lush greenery and a sense of vibrancy. Natural elements such as stone, wood, and woven furniture are thoughtfully incorporated to provide a welcoming atmosphere with tactile richness, offering residents a diverse sensory experience. In the duplex library, the use of organic curves in the design of a stone staircase not only echoes the natural stratigraphic texture but also serves as a unique seating area.
Credits
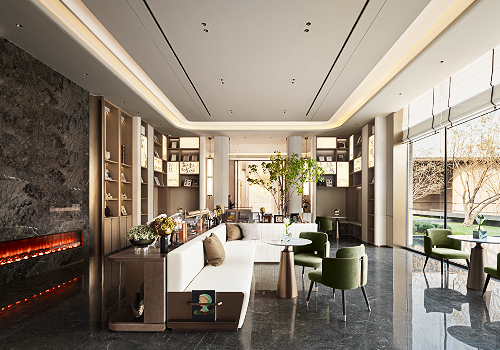
Entrant Company
Interscape Design Associates
Category
Interior Design - Commercial

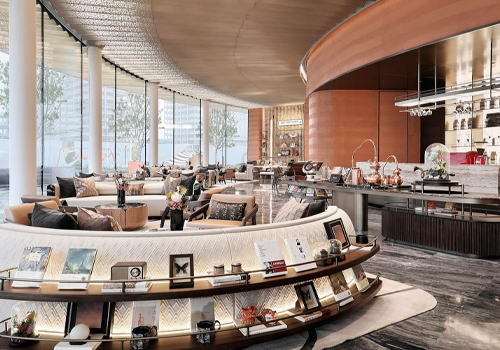
Entrant Company
Hangzhou Daquan Design
Category
Interior Design - Hospitality

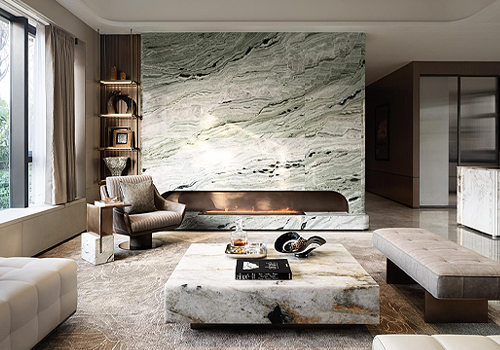
Entrant Company
UHOUSE DESIGN
Category
Interior Design - Living Spaces

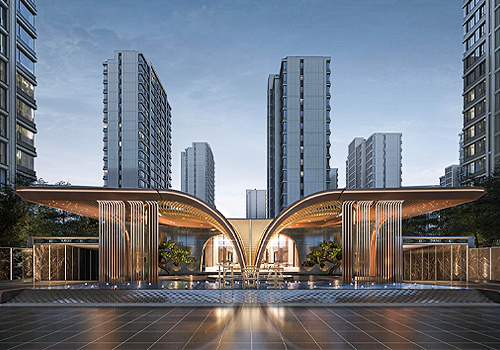
Entrant Company
HZS Design Holding Company Limited
Category
Architecture - Residential High-Rise







