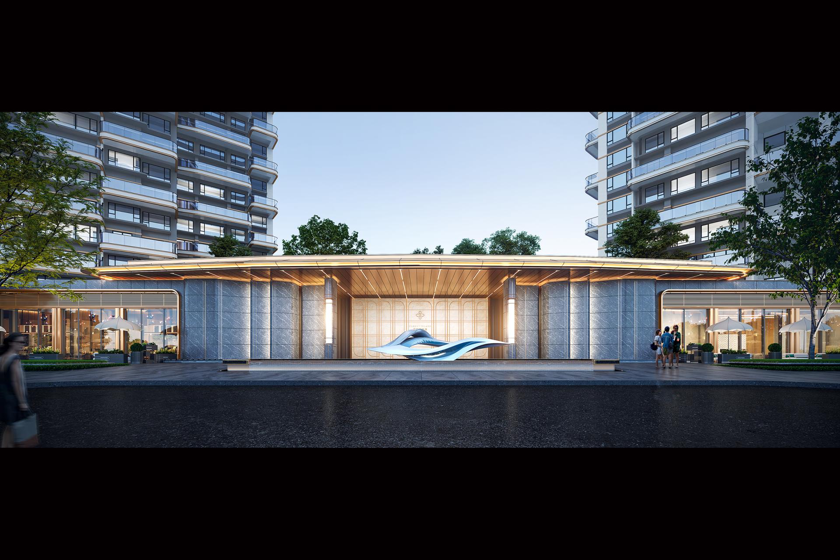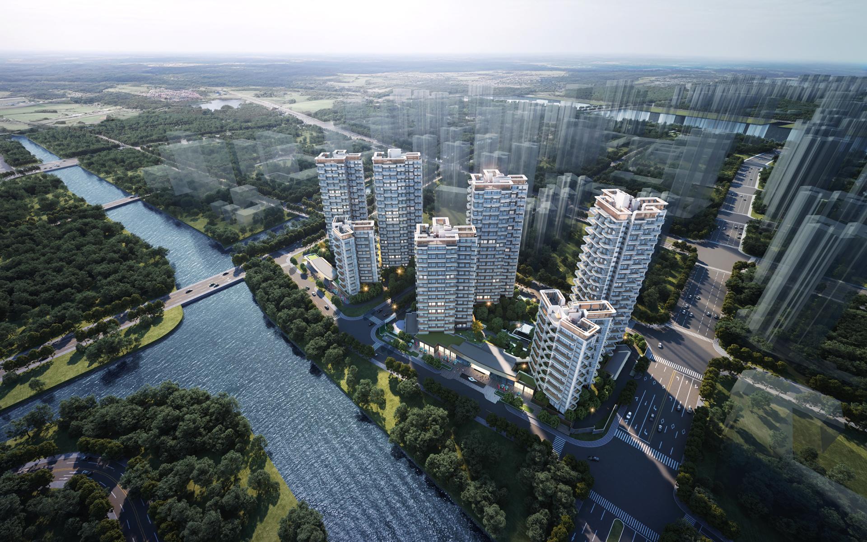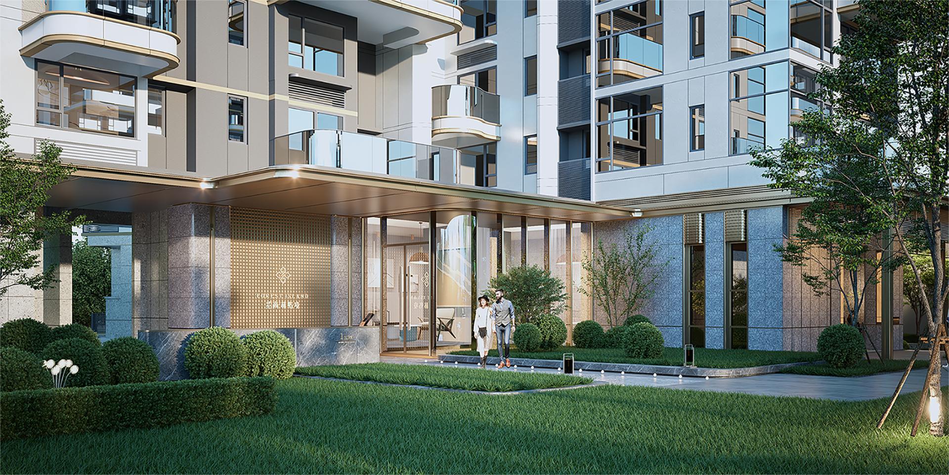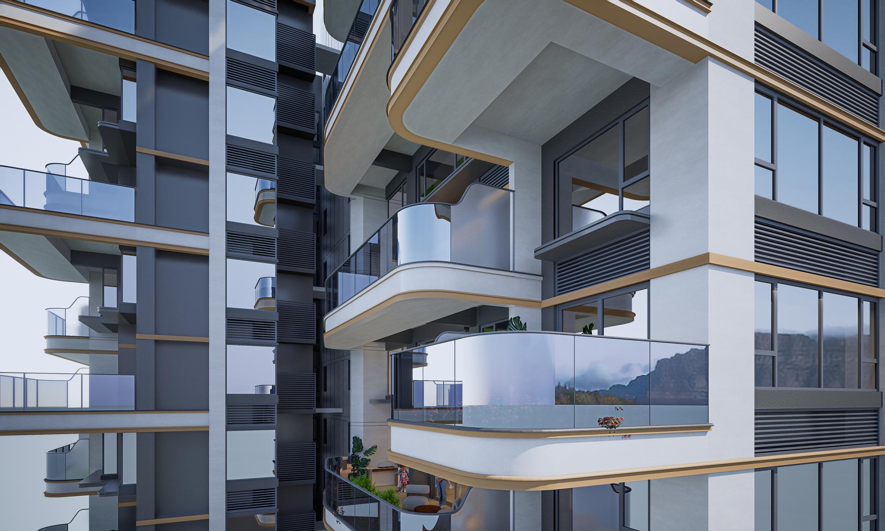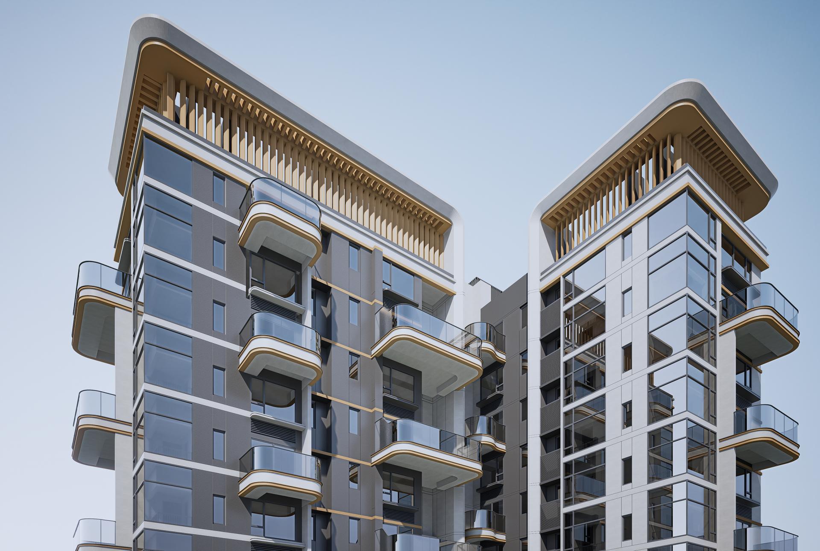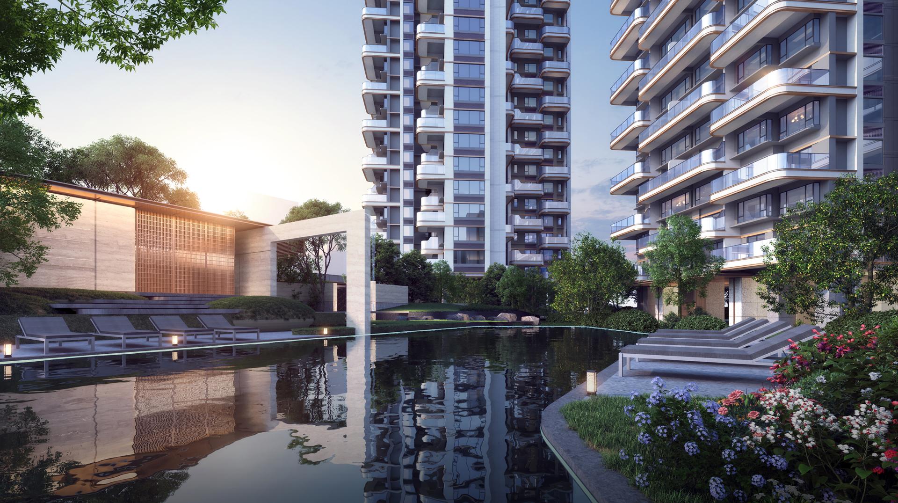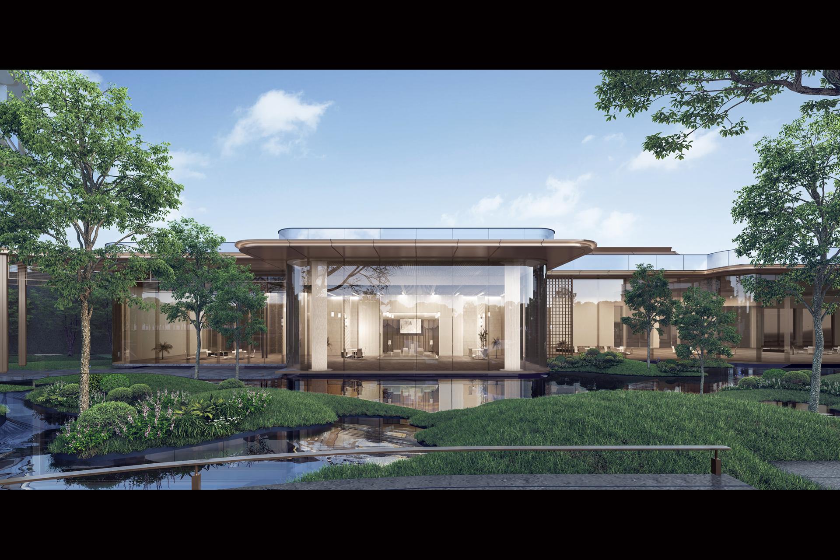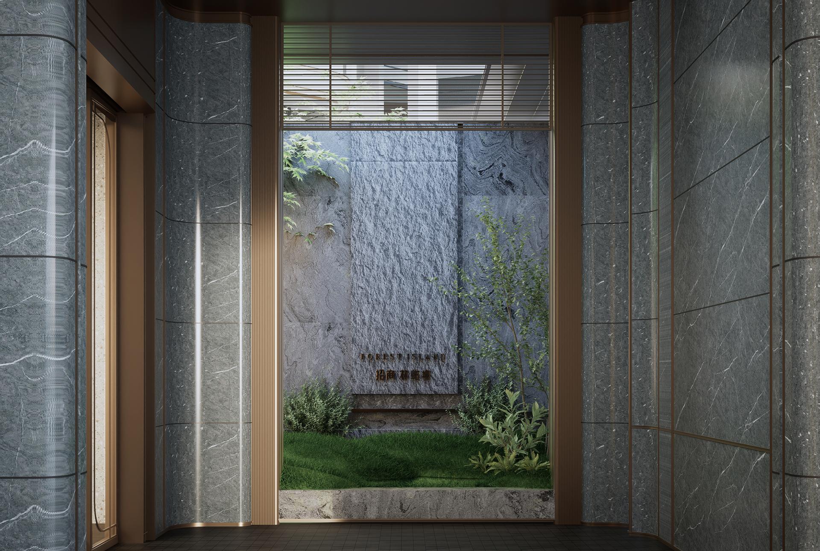
2025
FOREST ISLAND
Entrant Company
HZS Design Holding Company Limited
Category
Architecture - Residential High-Rise
Client's Name
China Merchants Shekou Industrial Zone Holdings Co., Ltd.
Country / Region
China
The design adopts a three-level ecological framework: at the bottom level, a community-level ecosystem is established through a double-center enclosed landscape courtyard; in the middle level, an aerial corridor is set up to form a three-dimensional green vein; at the top level, a unit-level ecological unit is constructed relying on the double-height aerial courtyard villa. Through the 45° building deflection strategy, the first-line river landscape interface is maximally obtained. Combined with the normal misalignment principle, a 270° panoramic view for each household is ensured, achieving the dual optimization of the visual corridor and the ecological interface.
The spatial organization follows the logic of axial growth. A 12-meter-wide central landscape axis connects the five-stage homecoming streamline: at the main entrance, a ceremonial interface is established through the parametrically designed suspended marble curtain wall; in the second stage of the space, translucent concrete and a moss vegetative wall are used to create an ecological transition; in the third stage, a 12-meter-high glass atrium is set up to form the climax of the space; in the fourth stage, a moving line conversion is constructed through an overlapping water corridor bridge; finally, the homecoming experience is completed with the unit intelligent lobby to form a closed loop. The streamline design integrates the philosophy of "changing scenes with every step" in Lingnan gardens, creating a spatial sequence with spatio-temporal narrative.
The innovation of the technical system is reflected in three dimensions: first, a staggered cantilevered sky garden system is adopted, and the lighting rights are guaranteed through a 4-meter depth control and a double-layer Low-E glass curtain wall; second, a three-level line-of-sight control mechanism is established, and frosted U-shaped glass partitions, curved decorative floating slabs, and a 2.4-meter solid partition wall are used to form a three-dimensional privacy barrier in the vertical-horizontal dimension; finally, the BIM technology is used to optimize the irregular curved surface curtain wall system, realizing the seamless connection between the 8mm curved anodized aluminum alloy plate and the Portuguese beige marble, and constructing an architectural skin with the characteristics of fluid aesthetics.
Credits
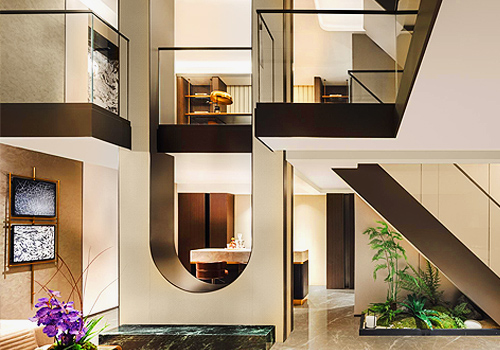
Entrant Company
Shanghai Hengwen Group
Category
Interior Design - Showroom


Entrant Company
XUHUI DESIGN CO., LTD.
Category
Architecture - New Category


Entrant Company
LIA DESIGN
Category
Interior Design - Mix Use Building: Residential & Commercial

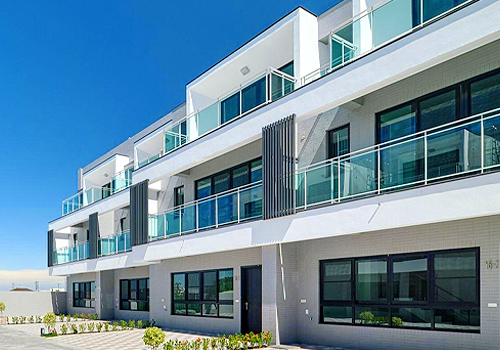
Entrant Company
Jia Chuan Arch
Category
Architecture - Villas

