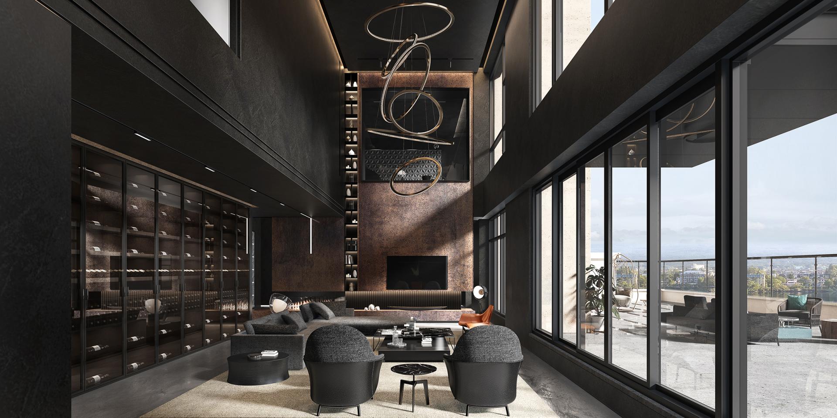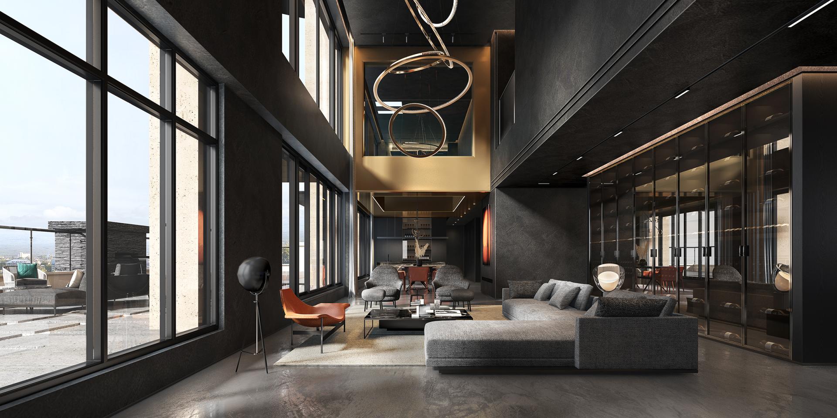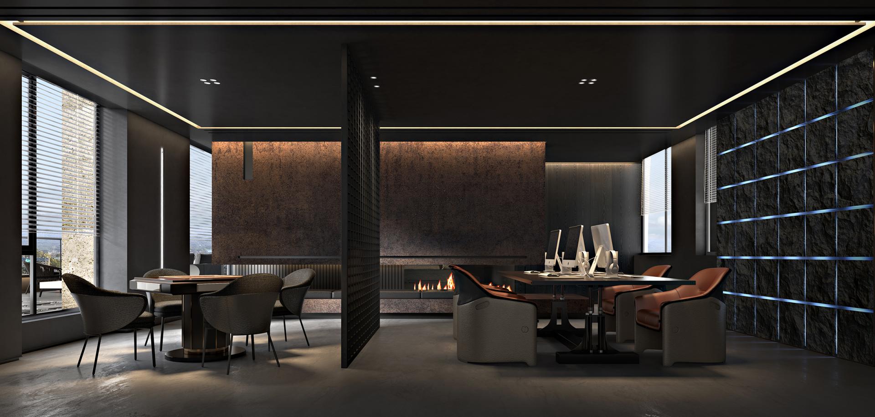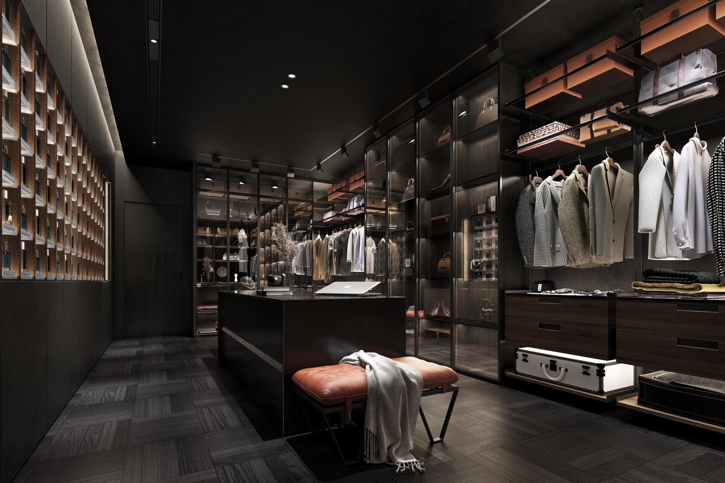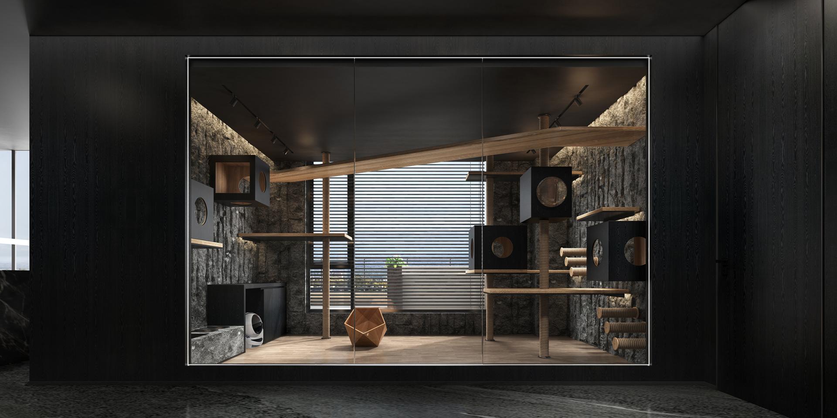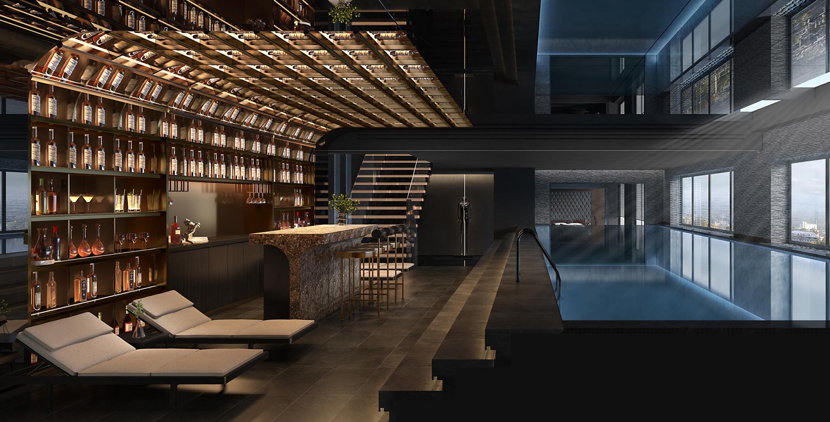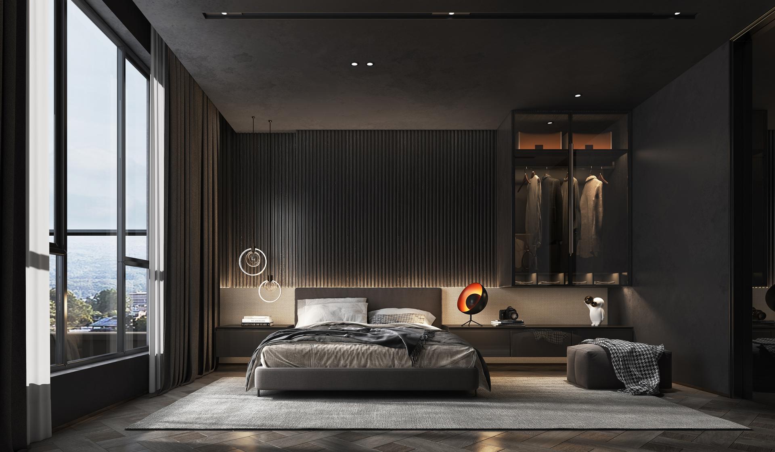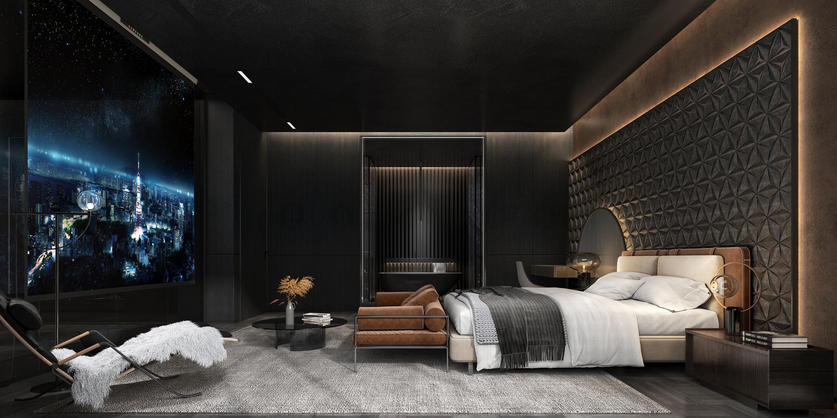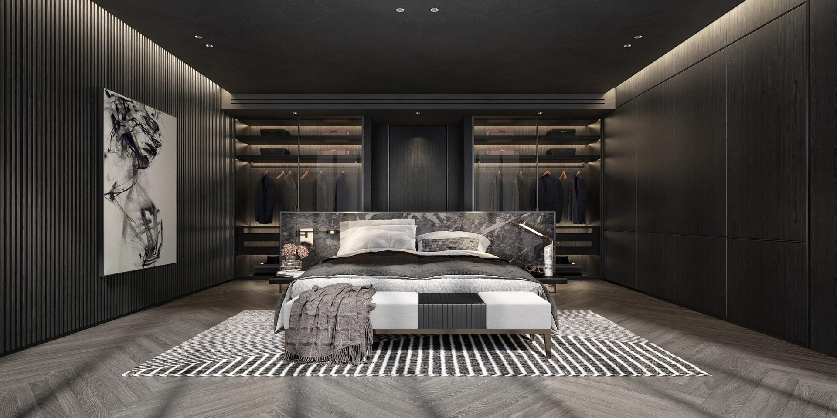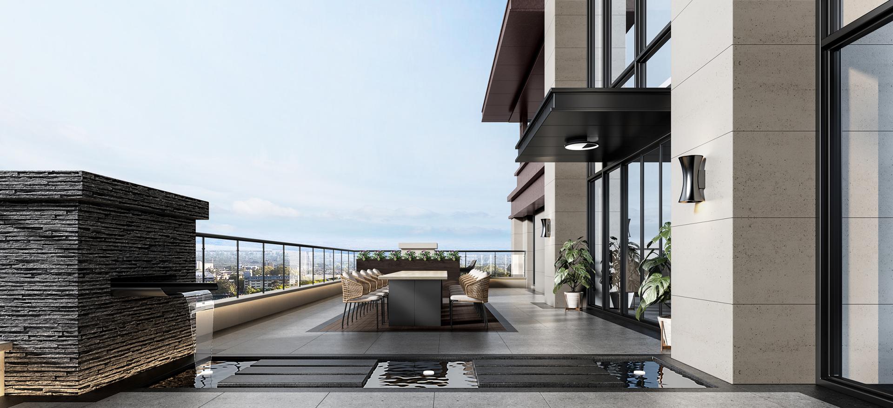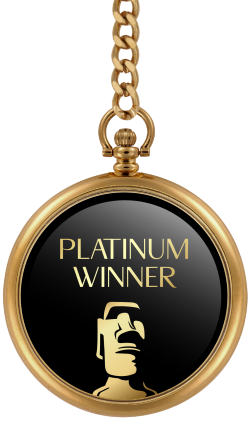
2025
Polyda Le Cove Garden Private Residence
Entrant Company
WO GIANT INTERIOR DECORATION INDUSTY Limited Company
Category
Interior Design - Residential
Client's Name
Mr. Lin
Country / Region
China
This residence is a second home designed for a young owner born in 1995, with a total area of 670 square meters and three floors, serving as a venue for private entertaining and party gatherings. The core design intent is to create a bold, immersive, and playful social stage. Inspired by the concept of a “luxury theater at night,” the design employs dark stones, shadow gaps, and dramatic spatial layering to evoke a cinematic sense of immersion. The overall layout revolves around three key concepts: “social interaction”, “immersion” and “theatricality” — the home becomes more than just a space; it is a stage curated for elevated living. The high-ceilinged living room is anchored by a statement stone fireplace and wine display wall, paired with panoramic windows that frame the urban skyline — a moody and magnetic social core. The master suite and bathroom continue the dark-toned palette, using high-end marble, rich wood veneer, and ambient lighting to deliver boutique-hotel-level privacy and comfort. The dedicated pool and bar lounge allow a fluid shift from athletic vitality to sophisticated leisure — a perfect match for the young owner's dynamic lifestyle. Dominated by shades of black, the space weaves together stone, metal, glass, and subtle lighting to express a quietly luxurious lifestyle through refined detail. This is more than a residence — it is a narrative of life, a design performance rooted in self-expression, friendship, and freedom.
Credits

Entrant Company
Hangzhou Gescape Design Co.,Ltd
Category
Landscape Design - Residential Landscape

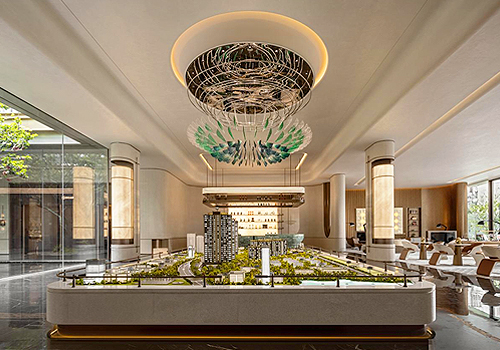
Entrant Company
Shanghai Yimu Space Design
Category
Interior Design - Commercial


Entrant Company
TGA
Category
Architecture - Mix Use Architectural Designs

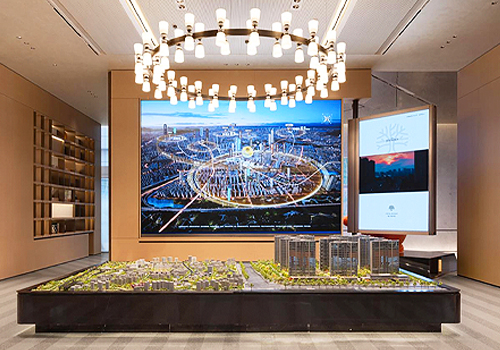
Entrant Company
SRD DESIGN
Category
Interior Design - Commercial

