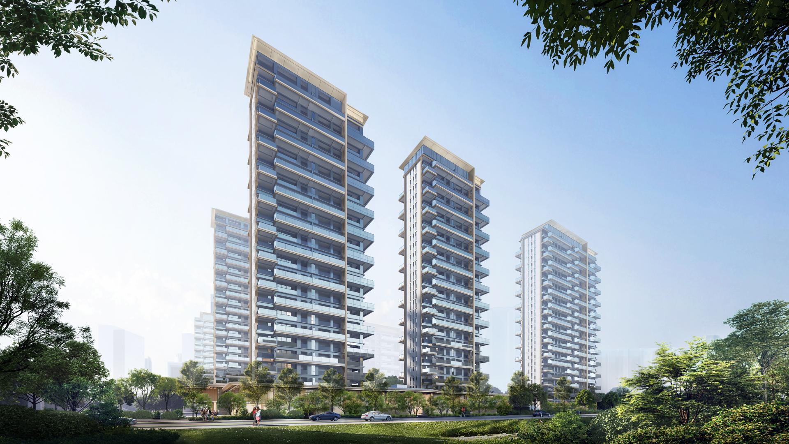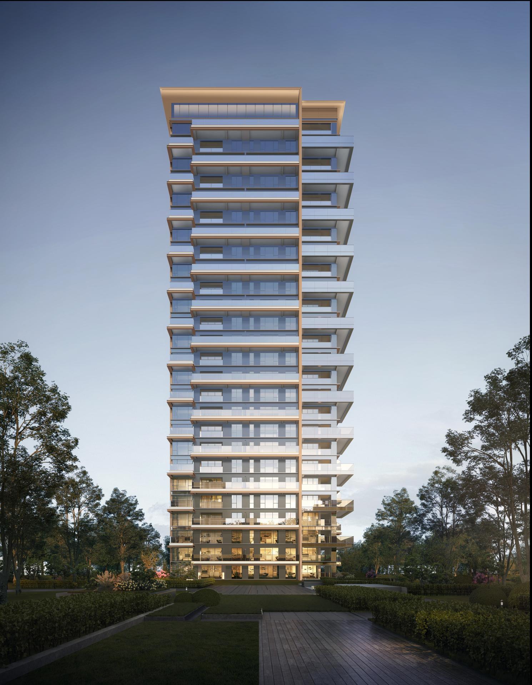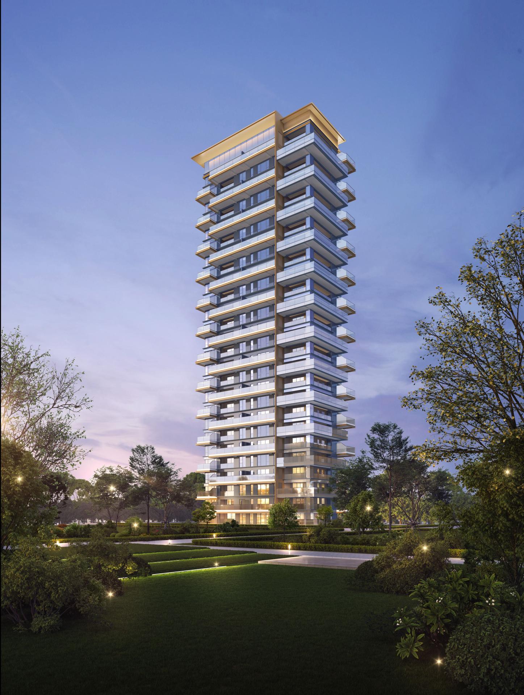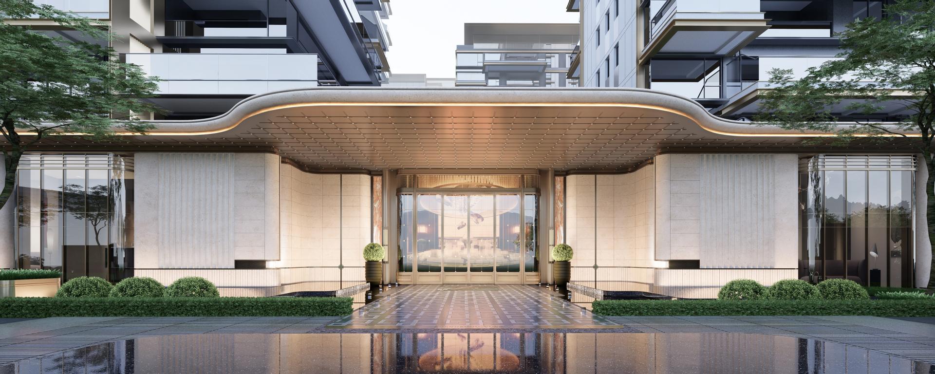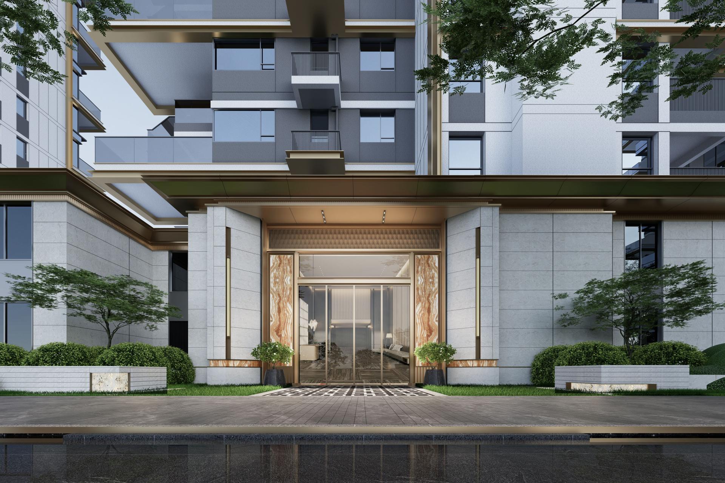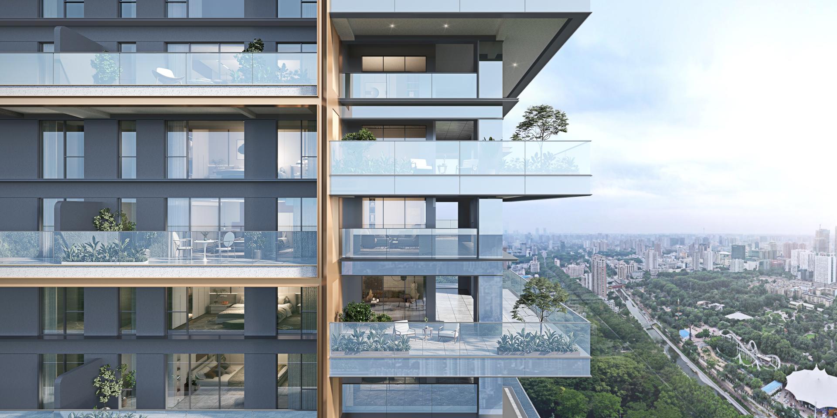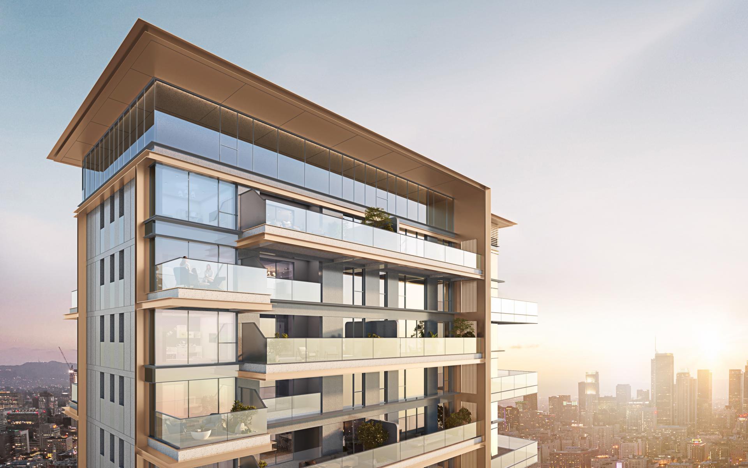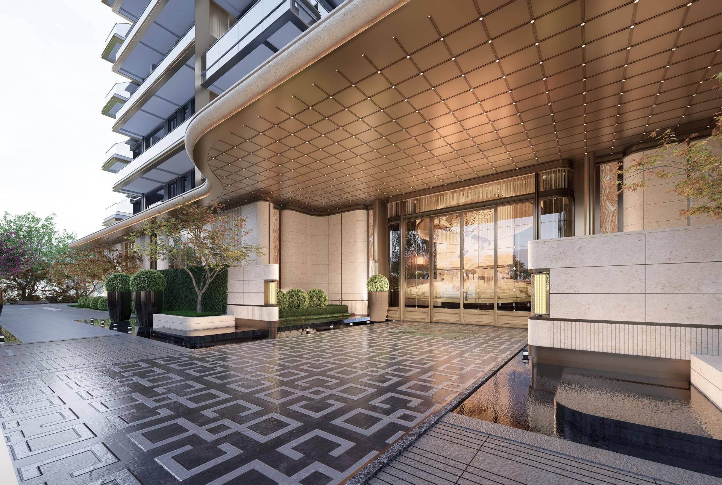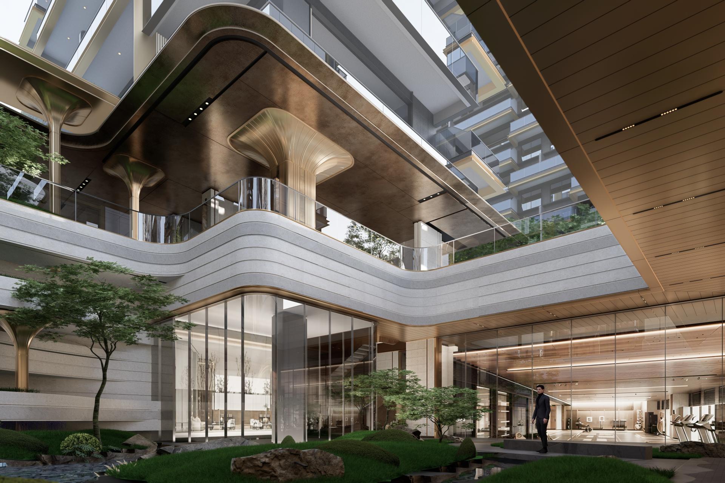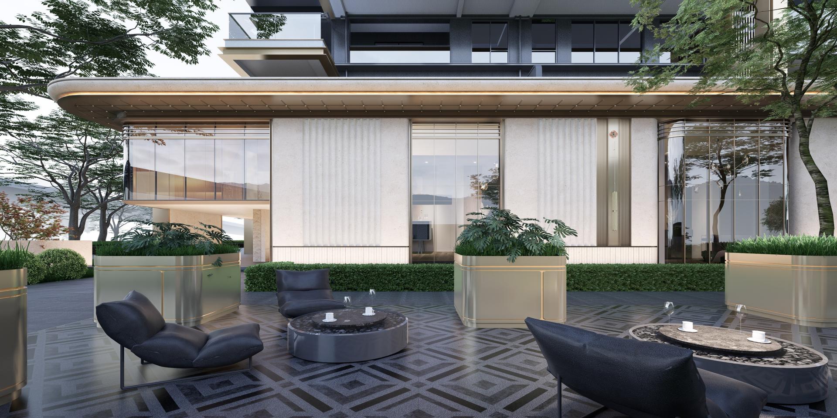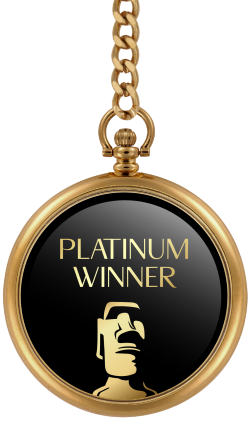
2025
GUANYUE HUATING
Entrant Company
HZS Design Holding Company Limited
Category
Architecture - Residential High-Rise
Client's Name
Zhengzhou Rail Transit Shiqiao Real Estate Development Co., Ltd.
Country / Region
China
This project takes "The New Charm of the Old City · Hidden Luxury and Nature" as its core concept. Through the ecological topology in the vertical dimension and the translation of local culture, it reconstructs the poetic living paradigm in high-density cities and creates a three-dimensional natural settlement suspended in the urban fabric.
I. Vertical Ecology: The Three-Dimensional Weaving of Natural Artistic Conception
Taking the "fourth-generation residential building" as the technical anchor point, the design constructs a vertical ecological system of "moving the courtyard upwards and introducing the green veins into the air". The stepped terraces between floors and the 270° corner sky gardens form a continuous ecological skin. The green plant screens adopt parametrically designed gradient density grilles, achieving a dynamic balance between privacy protection and panoramic views. Each household is equipped with a 6-meter-high terrace garden as a standard. Equipped with a modular planting base plate and an intelligent drip irrigation system, personalized customization of "one garden scene for each household" is realized through detachable planting units. The AR landscape system supports the digital twin switching of four-season scenes, enabling the terrace space to freely transform among an urban farm, a starry sky tea house, and a Zen-style tea house, extending the limited space into an interactive ecological theater.
II. The Poetics of Materials: The Cultural Translation of Light and Shadow Narration
The facade takes "lightweight modern elegance" as the aesthetic keynote. The light gray fluorocarbon aluminum panels and the double-silver Low-E glass curtain wall form a breathable facade system. The local champagne gold metal components resonate in color with the shadows of the plane trees in the old city. The horizontal lines adopt 300mm-wide anodized aluminum alloy plate strips. While strengthening the stretching property of the building, they form a "pixelated" vegetation module with the staggered blocks of the green balconies, softening the massiveness of the high-density building.
Credits
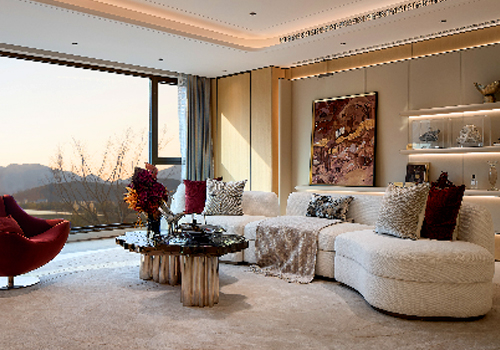
Entrant Company
Beijing Jin Zhaohui Design Co., Ltd.
Category
Interior Design - Residential

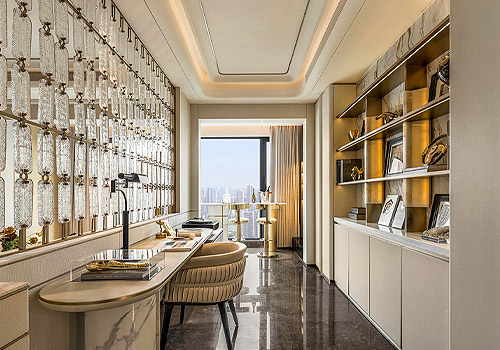
Entrant Company
GUANGZHOU URBAN CONSTRUCTION PLANNING & DESIGN CO. LTD (INTERIOR DESIGN R&D CENTER)
Category
Interior Design - Residential

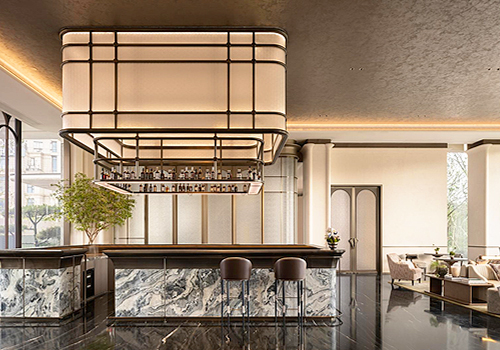
Entrant Company
Beijing Jin Zhaohui Design Co., LTD
Category
Interior Design - Mix Use Building: Residential & Commercial

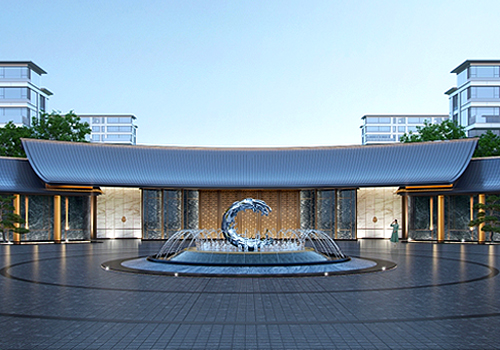
Entrant Company
TIANJIN DACHING ARCHITECTURAL DESIGN CO.,LTD. /CSC LAND GROUP
Category
Architecture - New Category

