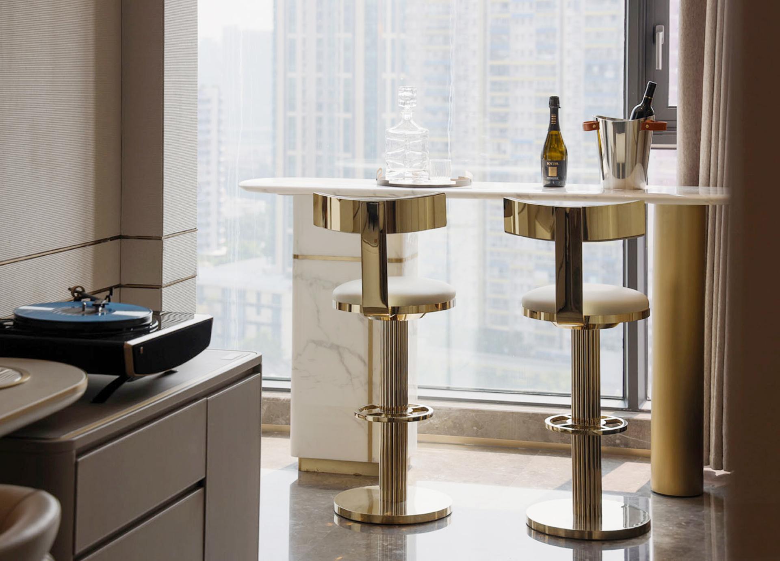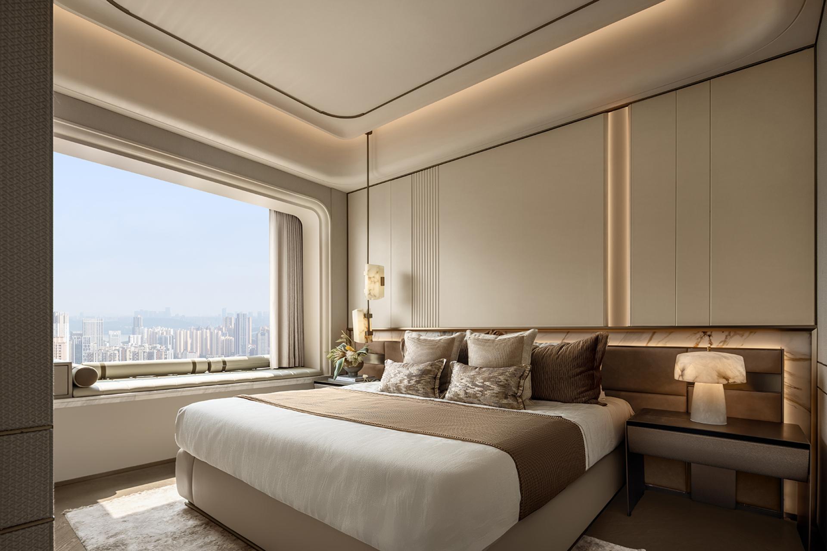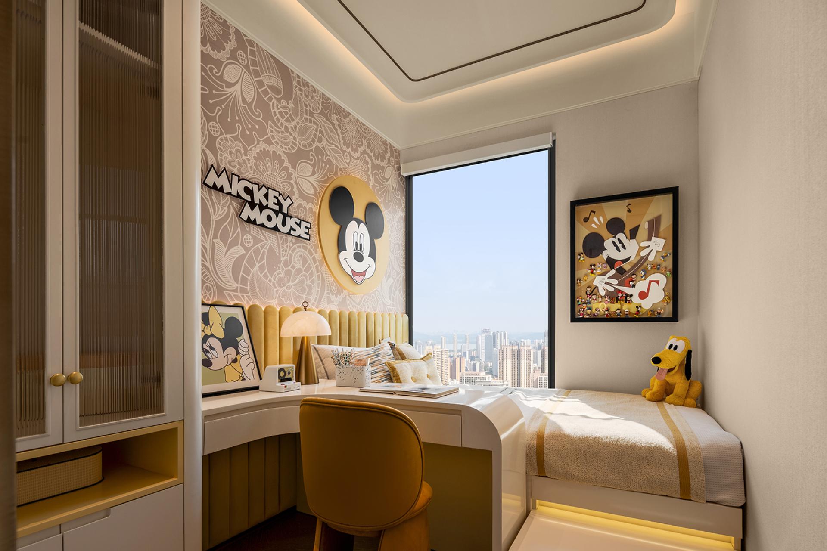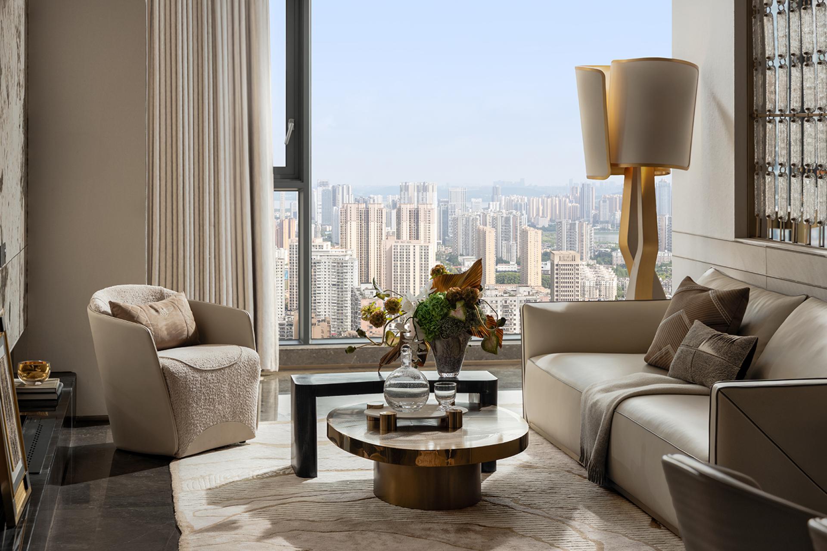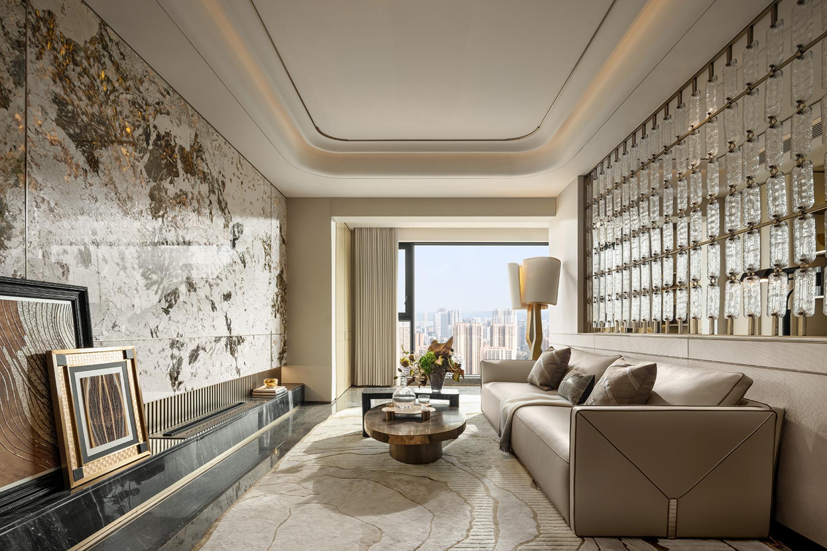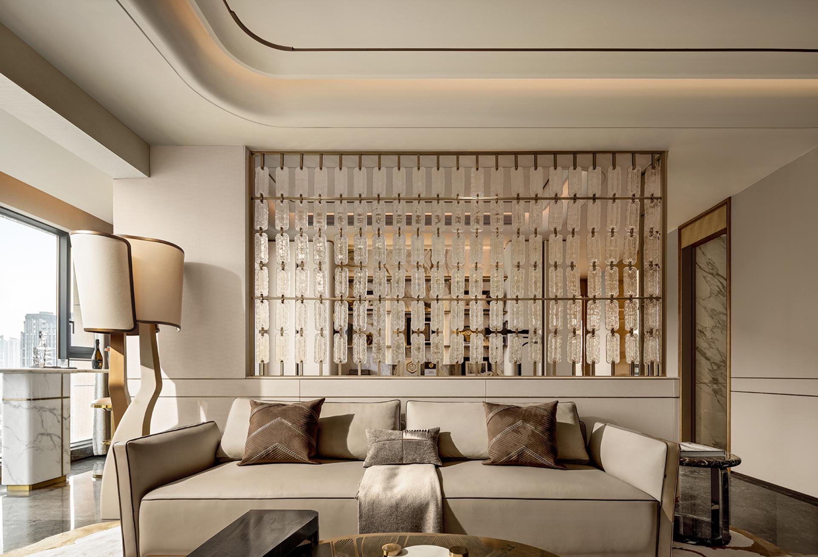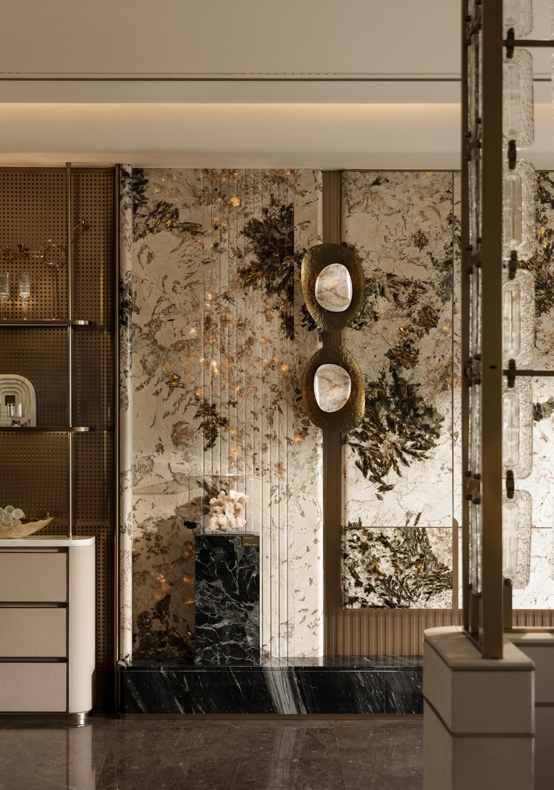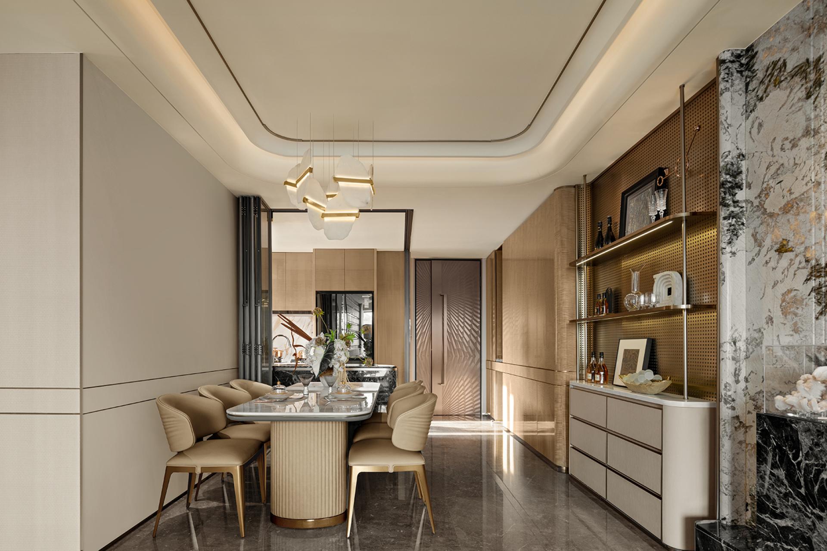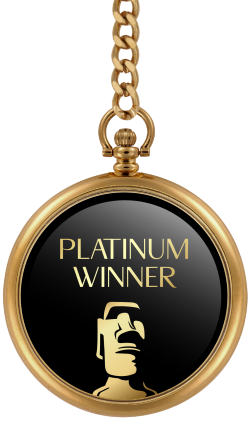
2025
DONGYUAN MANSION · SKYLINE · 135 SQM MODEL HOUSE DESIGN
Entrant Company
GUANGZHOU URBAN CONSTRUCTION PLANNING & DESIGN CO. LTD (INTERIOR DESIGN R&D CENTER)
Category
Interior Design - Residential
Client's Name
GUANGZHOU CITY CONSTRUCTION INVESTMENT DEVELOPMENT HOLDINGS CO.LTD.
Country / Region
China
Located in Yuexiu District—recognized as the birthplace of Cantonese culture and one of Guangzhou’s most resource-rich areas. With admiration and curiosity toward Cantonese heritage, the designer explores the heart of the city, reinterpreting local living aesthetics through a contemporary lens to create a benchmark urban residence that unites quality and emotion.
Starting from the spatial advantages of each unit, the design team explored how compact homes can achieve a refined balance among spatial planning, aesthetic presentation, and practical functionality. The design integrates the city’s vitality with human warmth, crafting a living environment that is both livable and appreciable.
The elevator foyer adopts green stone to create a fresh, natural ambiance, offering a warm sense of arrival. The living and dining areas use warm golden tones and peacock-patterned marble, complemented by gold-accented furnishings and walnut finishes. The peacock-inspired textures flow gracefully across the surfaces, symbolizing prosperity and elegance while adding depth and refinement to the space. The open kitchen connects seamlessly with the living and dining areas, enhancing spatial flow and interaction. The study area features champagne-gold art glass installations as partitions, creating an artistic atmosphere of subtle translucence. The living and study areas are softly divided through contrasting materials and color blocks, where metal, stone, and glass finishes combine to form a space that is transparent, elegant, and luxuriously refined.
The master bedroom continues the tone of understated luxury, inspired by Cartier’s jewelry aesthetics, creating an elegant and noble retreat. The girl’s room, in bright pastel yellow, expresses innocence and warmth, while the boy’s room introduces a basketball-inspired theme with playful décor and dynamic colors to evoke youthful energy. Bathrooms combine white sintered stone with copper-toned stainless steel, with the master bath featuring a smart mirror cabinet paired with a beauty refrigerator for both function and elegance.
Rooted in the concept of “the artistry of living,” the design fuses Cantonese cultural grace, Lingnan charm, and contemporary simplicity,presenting a new model of ideal urban living above the city skyline.
Credits
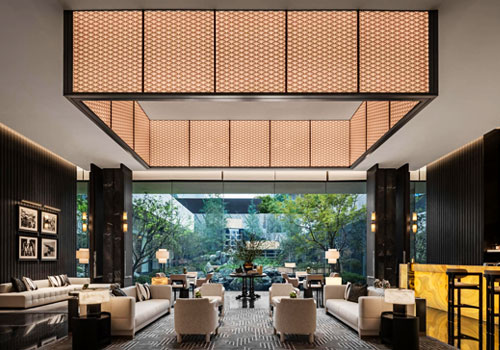
Entrant Company
LIYIZHONG&ASSOCIATES
Category
Interior Design - Hospitality

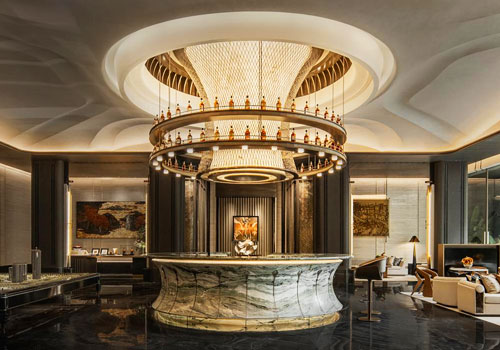
Entrant Company
WJID
Category
Interior Design - Hospitality

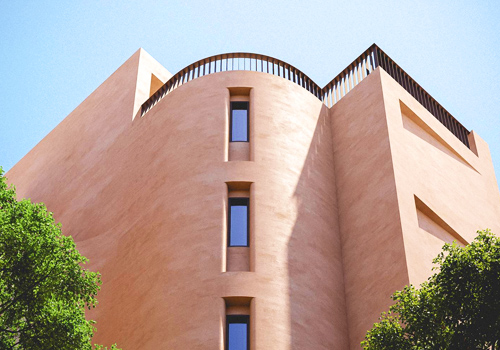
Entrant Company
YUJU DEVELOPMENT
Category
Property Development - Residential Low-Rise Development


Entrant Company
OUCH / Gu Fei / Xiao Danyang
Category
Landscape Design - Sculpture Design

