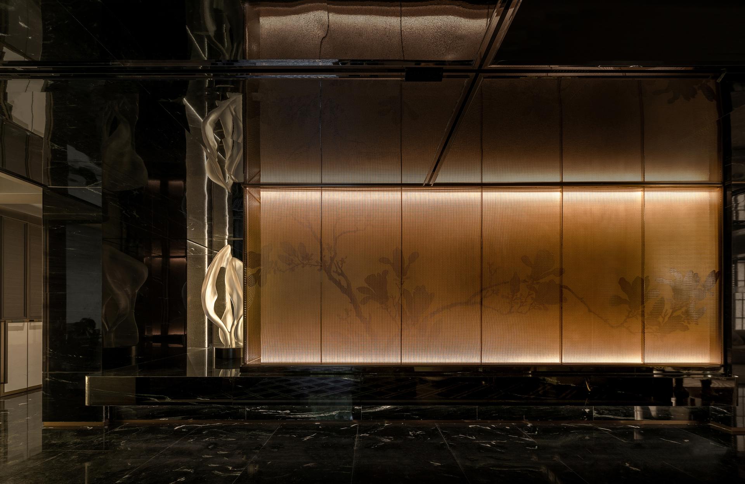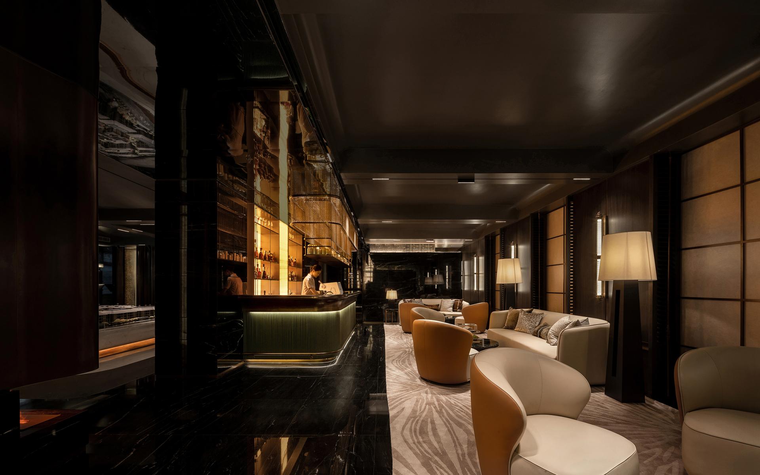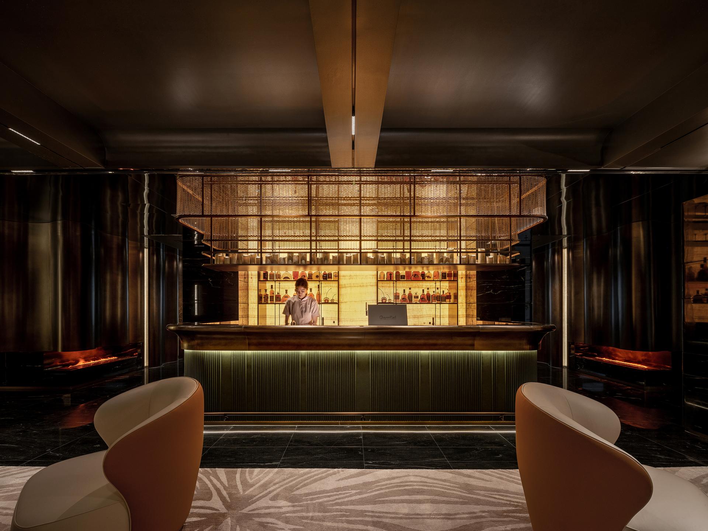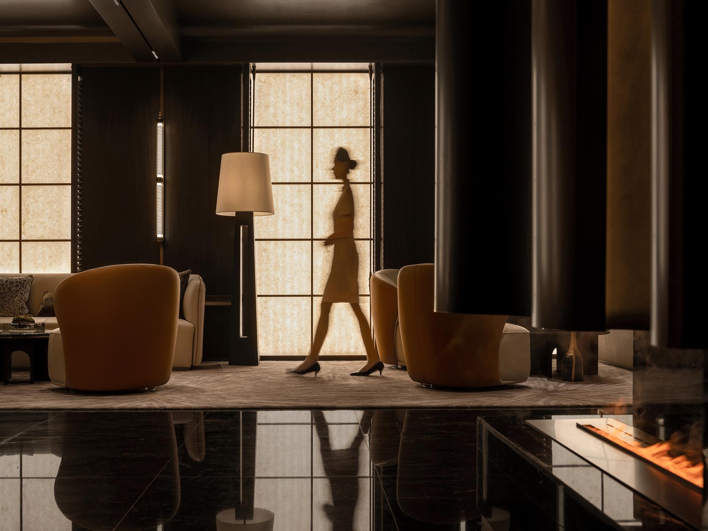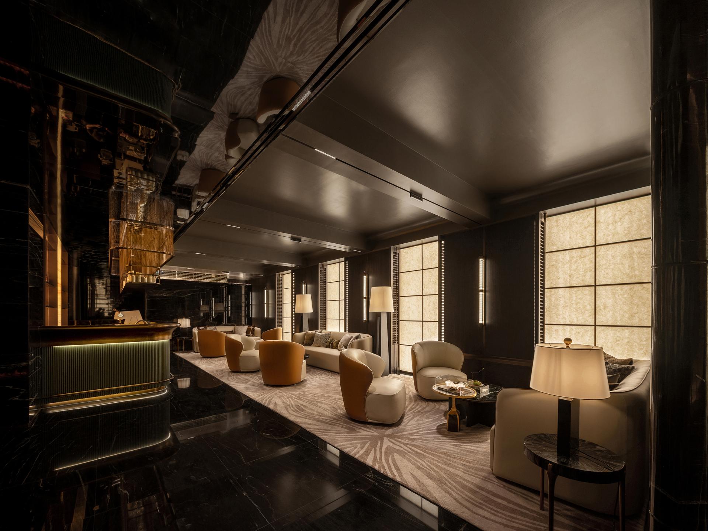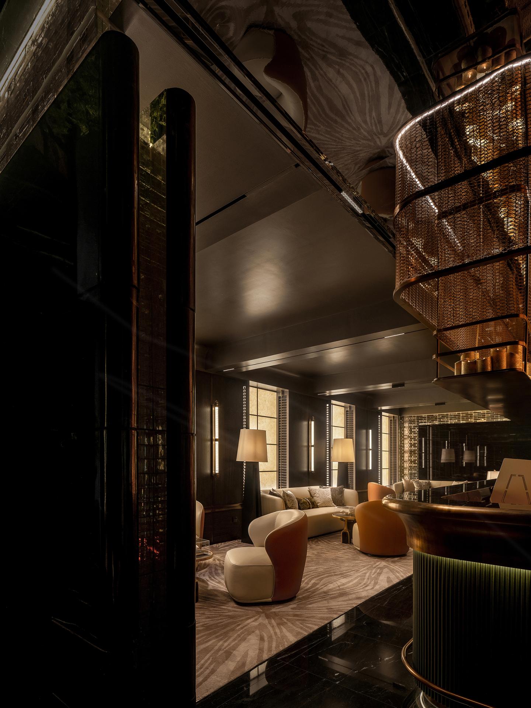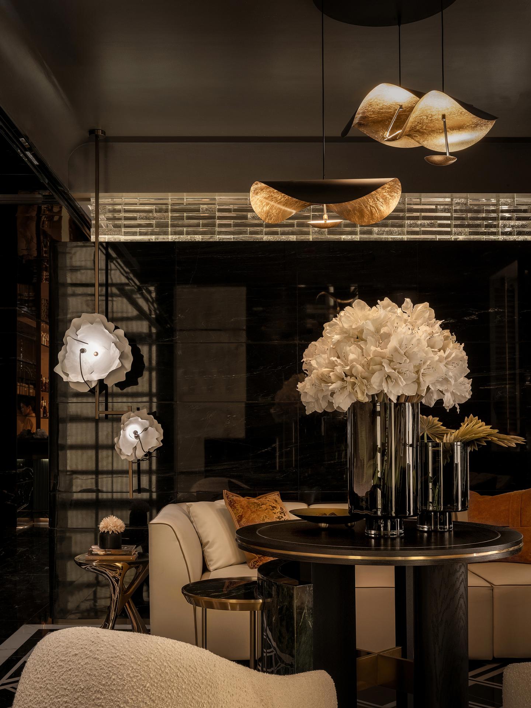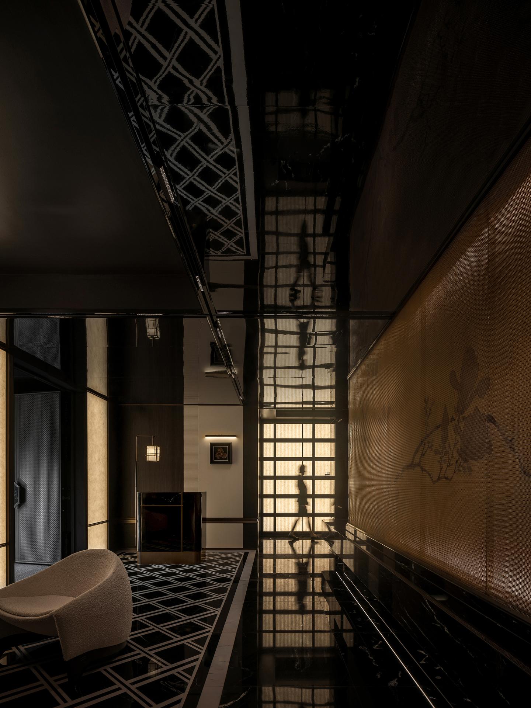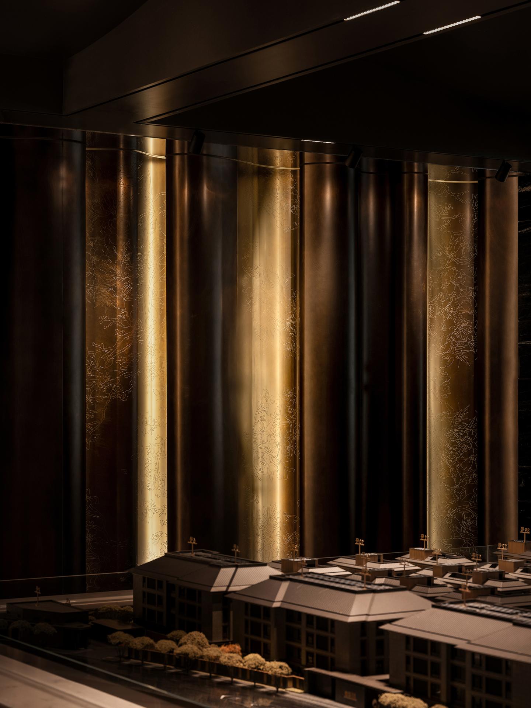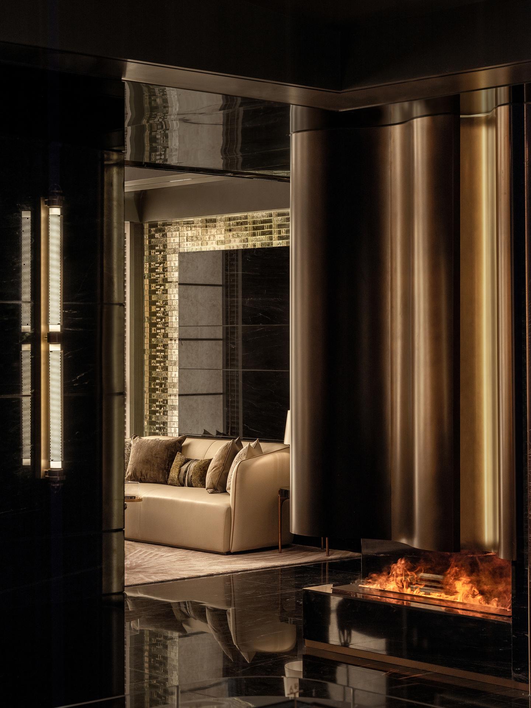
2025
REGENCY GARDEN SALES CENTER
Entrant Company
Ease Design&ShangHai ChengTou Holding
Category
Interior Design - Commercial
Client's Name
ShangHai ChengTou Holding
Country / Region
China
This project is located at the intersection of Jianhe Road and Qingxi Road in Changning District, Shanghai, within the core of the Hongqiao Historical and Cultural District and adjacent to the iconic Xijiao Hotel. Known as a symbol of wealth and legacy in Shanghai's western suburbs, the Xijiao Hotel embodies a century of irreplaceable cultural heritage and natural beauty, carrying the collective memory of five generations of Shanghainese. This project draws inspiration from the notion of a national guest residence, connecting metropolitan living with profound historical and cultural narratives. Through an interplay of past, present, and future, it explores the spatial relationship between people, lifestyle, and cultural spirit. From the symbolic entrance marked by magnolia-inspired design elements—honoring Shanghai’s city flower and its upward, pioneering spirit—to the refined handle shaped like “gold inlaid with jade,” the space presents a poetic visual language rooted in elegance and auspicious symbolism. Artworks, such as the laser-engraved rendition of Wen Zhengming’s “Jade Orchid Scroll” and the “Friendship Magnolia” sculpture, enrich the narrative with a blend of literati grace and diplomatic legacy. Magnolia motifs flow throughout the entire space, from welcome areas to lounges, expressing purity and vitality in every detail. Sculptural copper pieces evoke a vast post-rain landscape, while suspended ceilings echo the skyline of historic "Lane Lane Square," creating layers of cultural resonance. At the corridor’s end, a century-old tree—an artistic homage to the Xijiao Hotel—symbolizes resilience and rootedness, anchoring the space in timelessness. This pan-clubhouse offers a flexible private domain for future residents, where life unfolds leisurely with butterfly pastries, moss cakes, and afternoon tea. Infused with the local lifestyle and refined rituals of “tea eating,” the space honors Shanghai’s deep cultural rhythm—a balance between heritage and modernity. The reception area, inspired by classic Shanghai-style architecture and low-saturation hues, exudes peaceful elegance and curates a gallery-like ambiance that reflects both order and hospitality. The design embodies the spirit of "elegance in the heart, freedom in form," offering a refined, immersive, and soulful living experience deeply rooted in the essence of Shanghai.
Credits
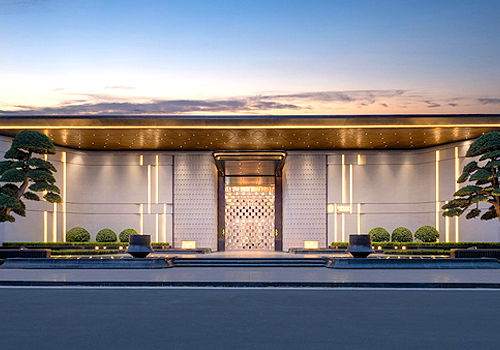
Entrant Company
VAAS(VAAS Architects Co., Ltd.)
Category
Architecture - Mix Use Architectural Designs


Entrant Company
TGA
Category
Architecture - Mix Use Architectural Designs


Entrant Company
SRD DESIGN
Category
Interior Design - Commercial


Entrant Company
SRD DESIGN
Category
Interior Design - Commercial

