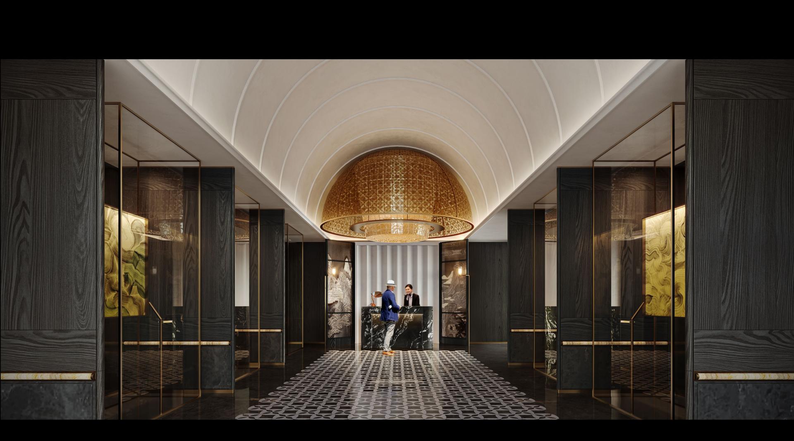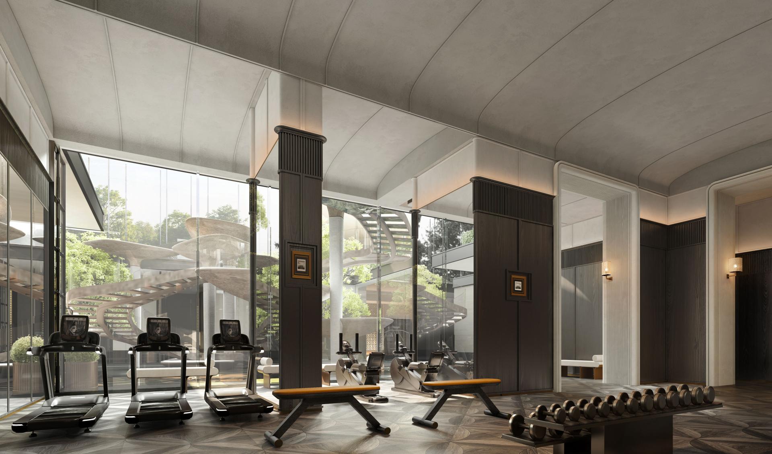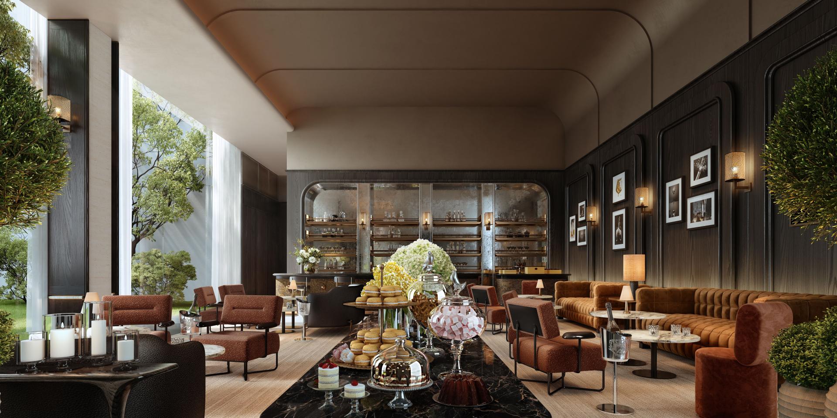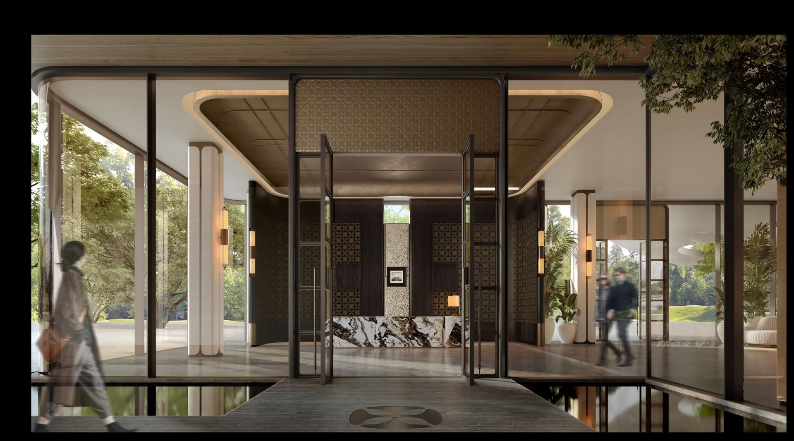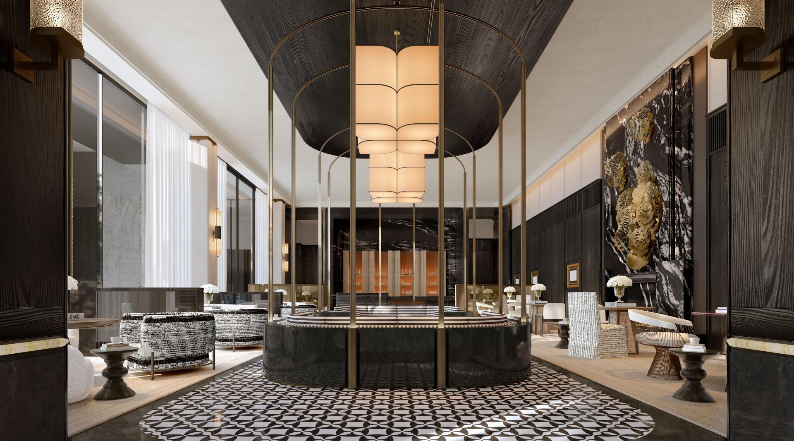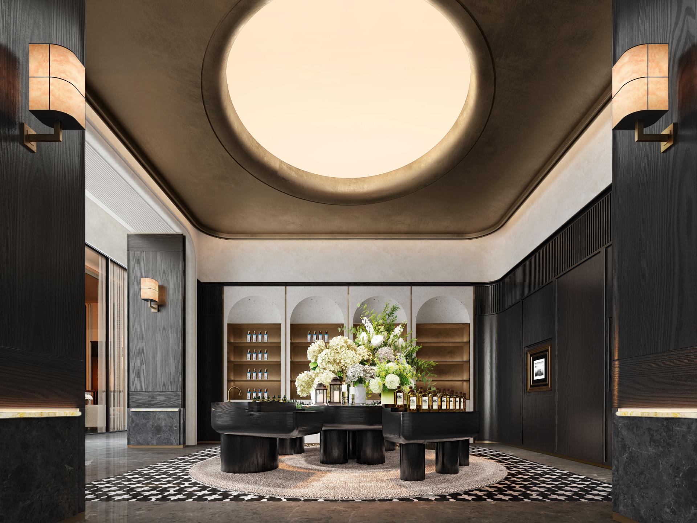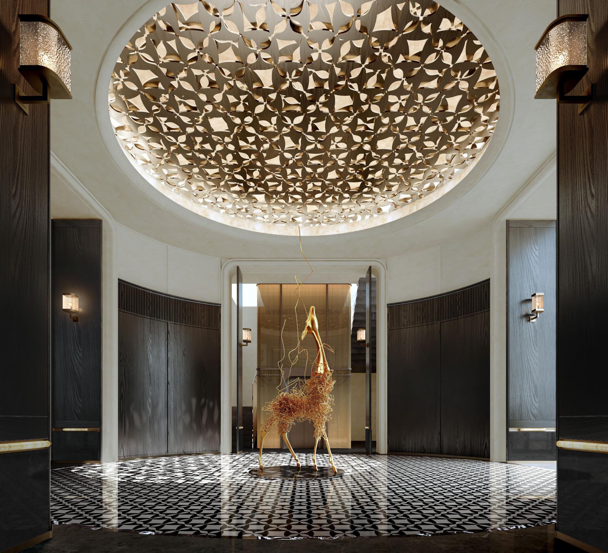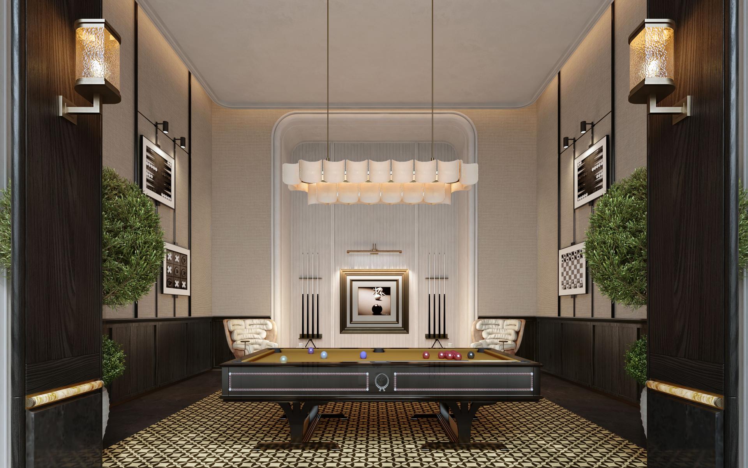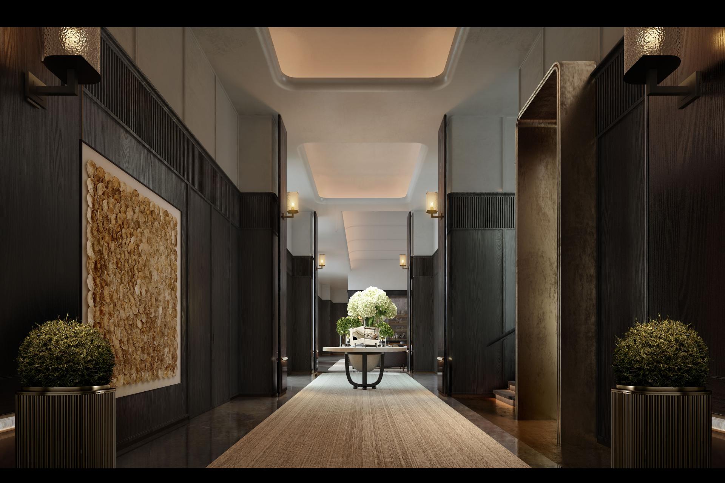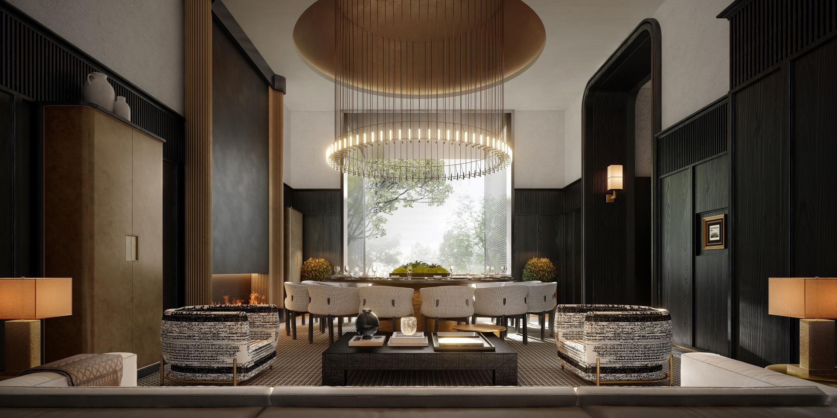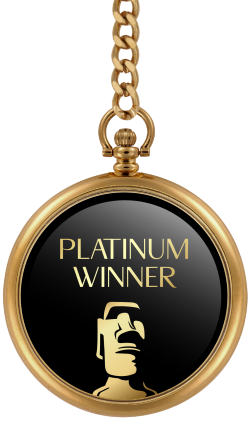
2025
Neo Green · G27 Yuan Dao
Entrant Company
Sichuan Neo-Green Real Estate Co., Ltd.
Category
Interior Design - Mix Use Building: Residential & Commercial
Client's Name
Sichuan Neo-Green Real Estate Co., Ltd.
Country / Region
China
"Floating Island Forest" Adrift on Natural Waters
In the club's space, independent yet open "islands" are established as an invitation from nature. Shuttling between islands, one explores their innate qualities and "intertwines" with them, residing amid the city while enjoying the landscape of four seasons. Continuing the building's elegant arc lines, the design integrates smooth lines and block structures to shape a dynamic club space, creating an integrated architectural and interior environment.
Entrance Area: "Forest Island" in the Oasis
A hidden haven, this area is bathed in soft light and shadow cast by exquisite design, creating a dreamlike wonderland. Here, architecture and nature coexist harmoniously, with every corner exuding tranquility and elegance, as if one were in a fairyland on earth.
Water Bar Resting Area: "Flower Island"
Echoing the island theme, the space adopts an enclosed layout to enhance the "island" atmosphere. Lighting fixtures evolve from petal elements of the logo, transforming into floating art installations that elevate the artistic tone of the space. The walls feature hibiscus flower installations (local flowers), further strengthening the ambiance of a garden in the forest.
Fitness Area: "Energy Island"
Fitness and yoga areas bring energy—exercise boosts metabolism, strengthens muscle strength, and improves cardiopulmonary function, making daily activities easier. It also releases endorphins, fostering vitality and positivity. This energy enhancement not only improves athletic performance but also elevates overall quality of life.
North-South Passage: "Art Island".this area uses light and shadow to enrich wall layers. Combined with lighting, the walls serve as exhibition spaces for artworks—both curated pieces and the owner’s collections in the future—upgrading the space’s artistic appeal. Dynamic lighting installations or interactive light-shadow artworks can be introduced, controlled by sensors to change with human movement or environmental shifts, creating dynamic light effects in the air.The private banquet and tea room area, set against the delicate reflection of the water landscape, creates an ultimate private and profoundly serene atmosphere like a floating island on water.Centered on "Floating Island Forest," a collection of archipelagos forms a new settlement, with islands of diverse sensory experiences connecting spaces.
Credits
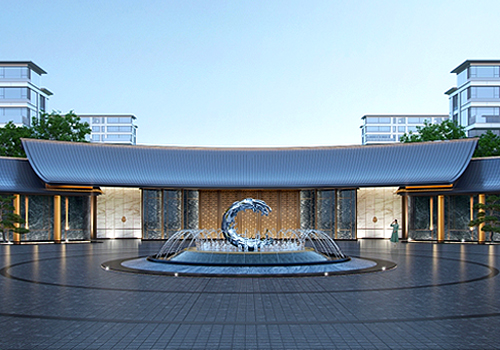
Entrant Company
TIANJIN DACHING ARCHITECTURAL DESIGN CO.,LTD. /CSC LAND GROUP
Category
Architecture - New Category

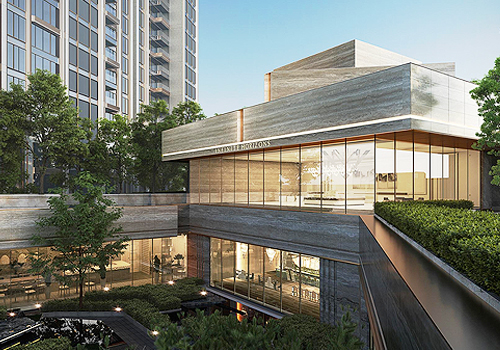
Entrant Company
HZS Design Holding Company Limited
Category
Architecture - Residential High-Rise

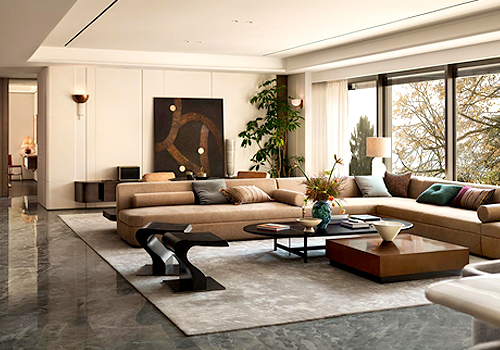
Entrant Company
LSD Interior Design
Category
Interior Design - Residential

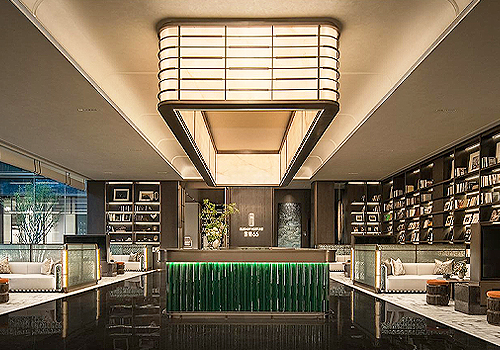
Entrant Company
Nine Dimension Design
Category
Interior Design - Commercial

