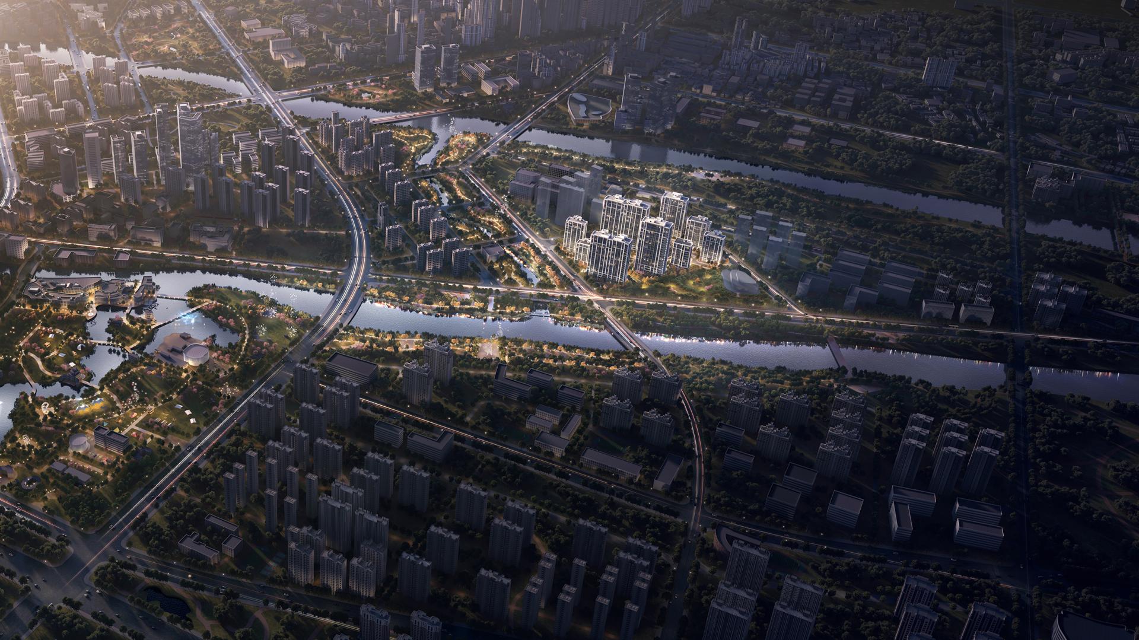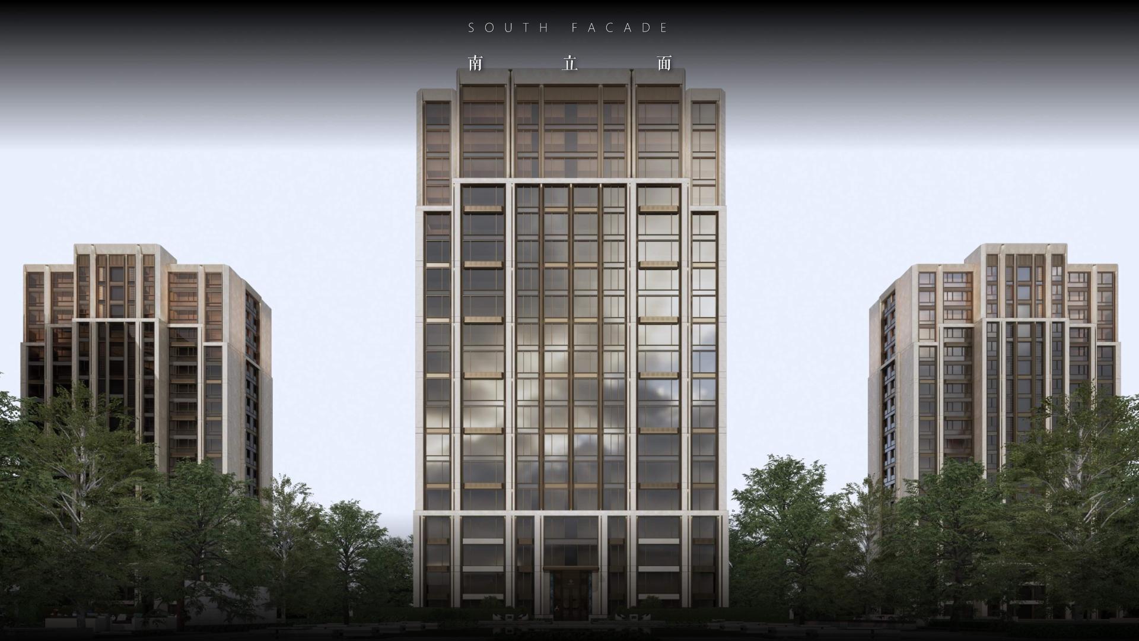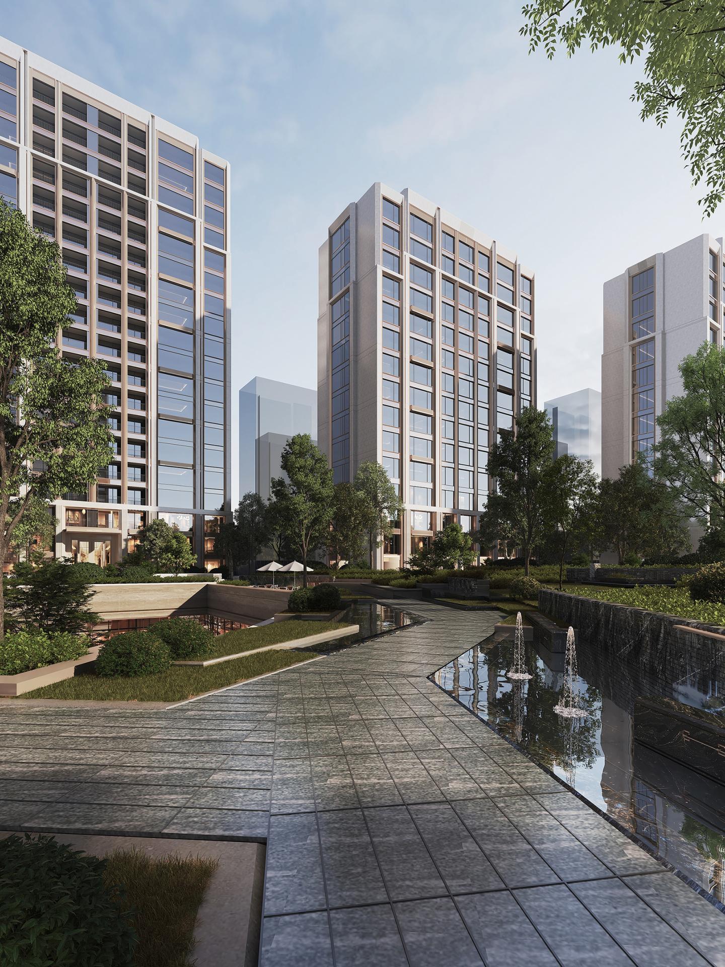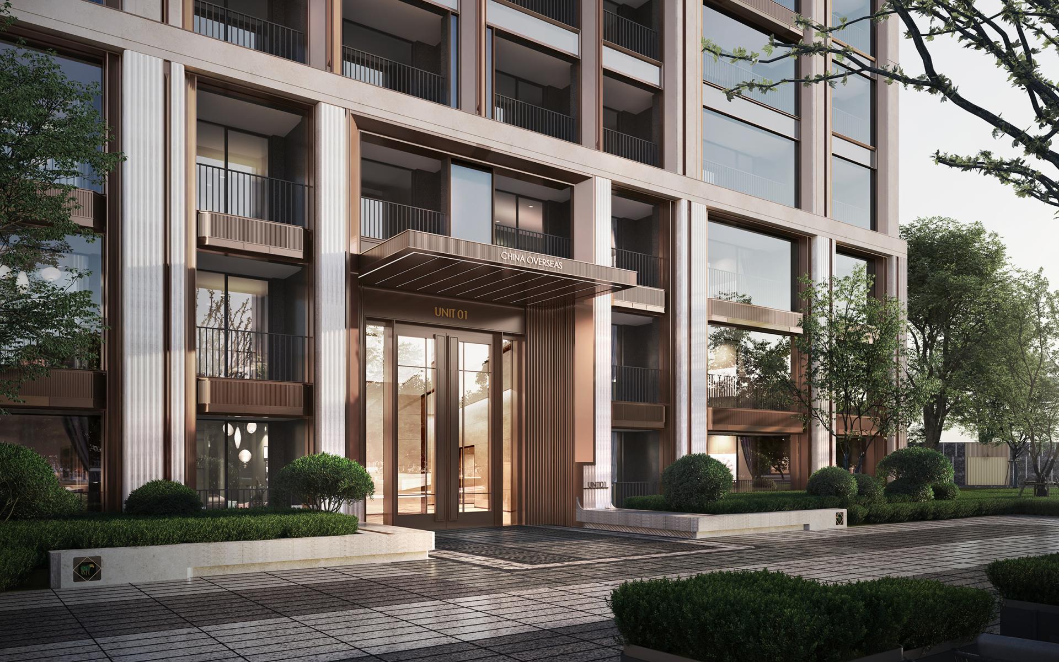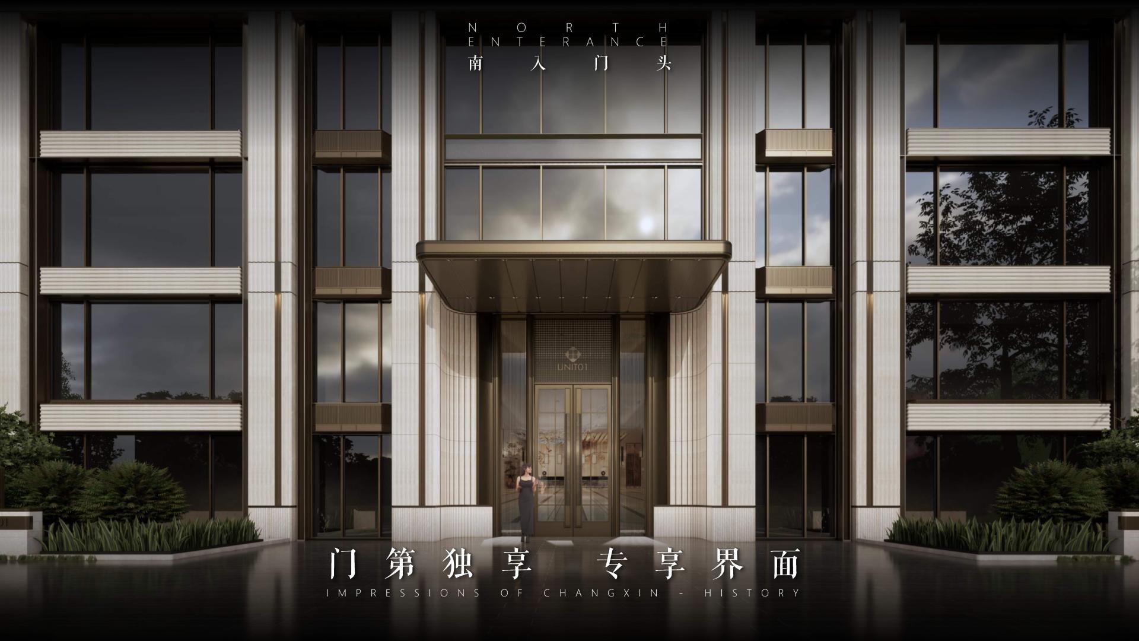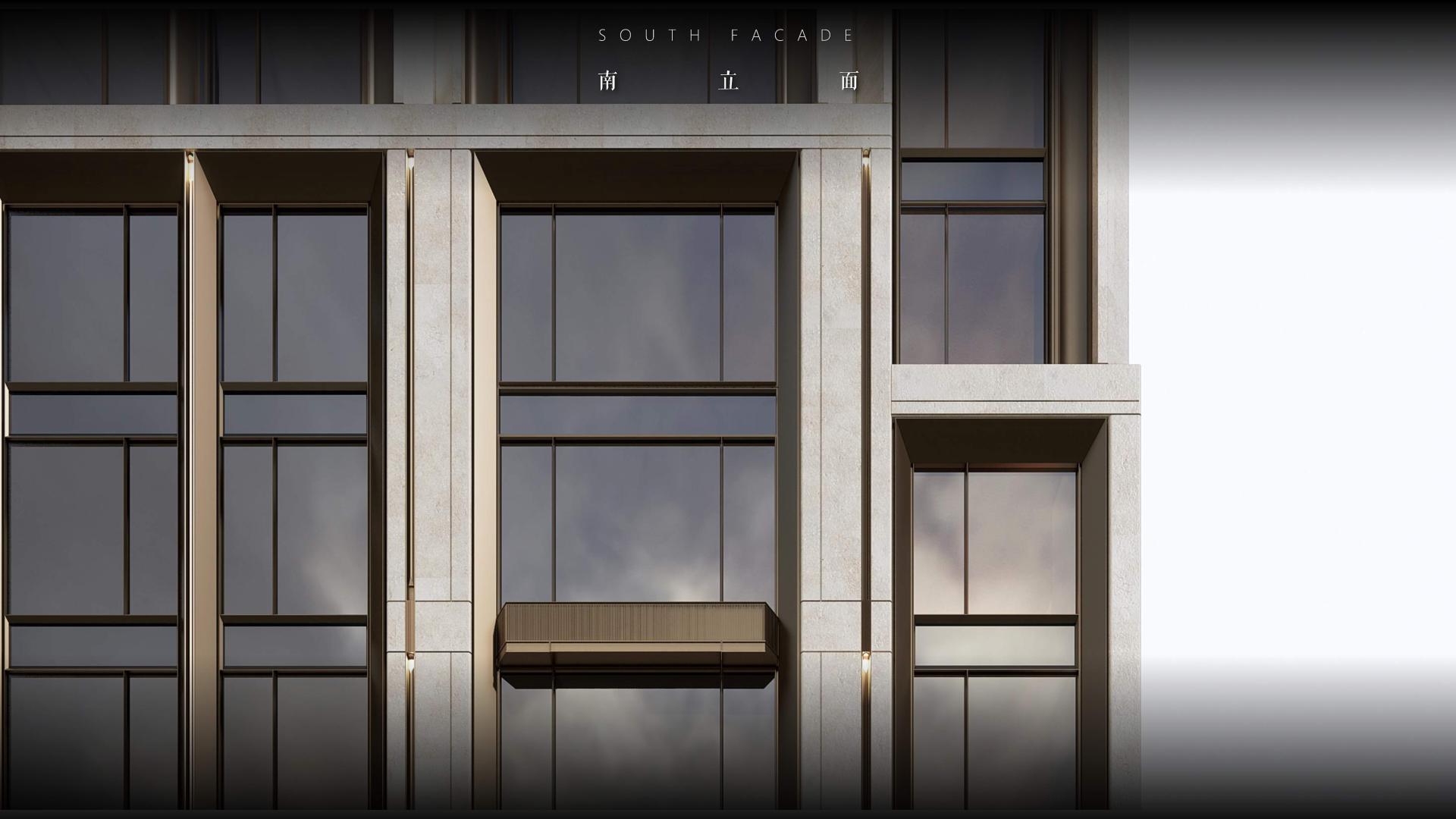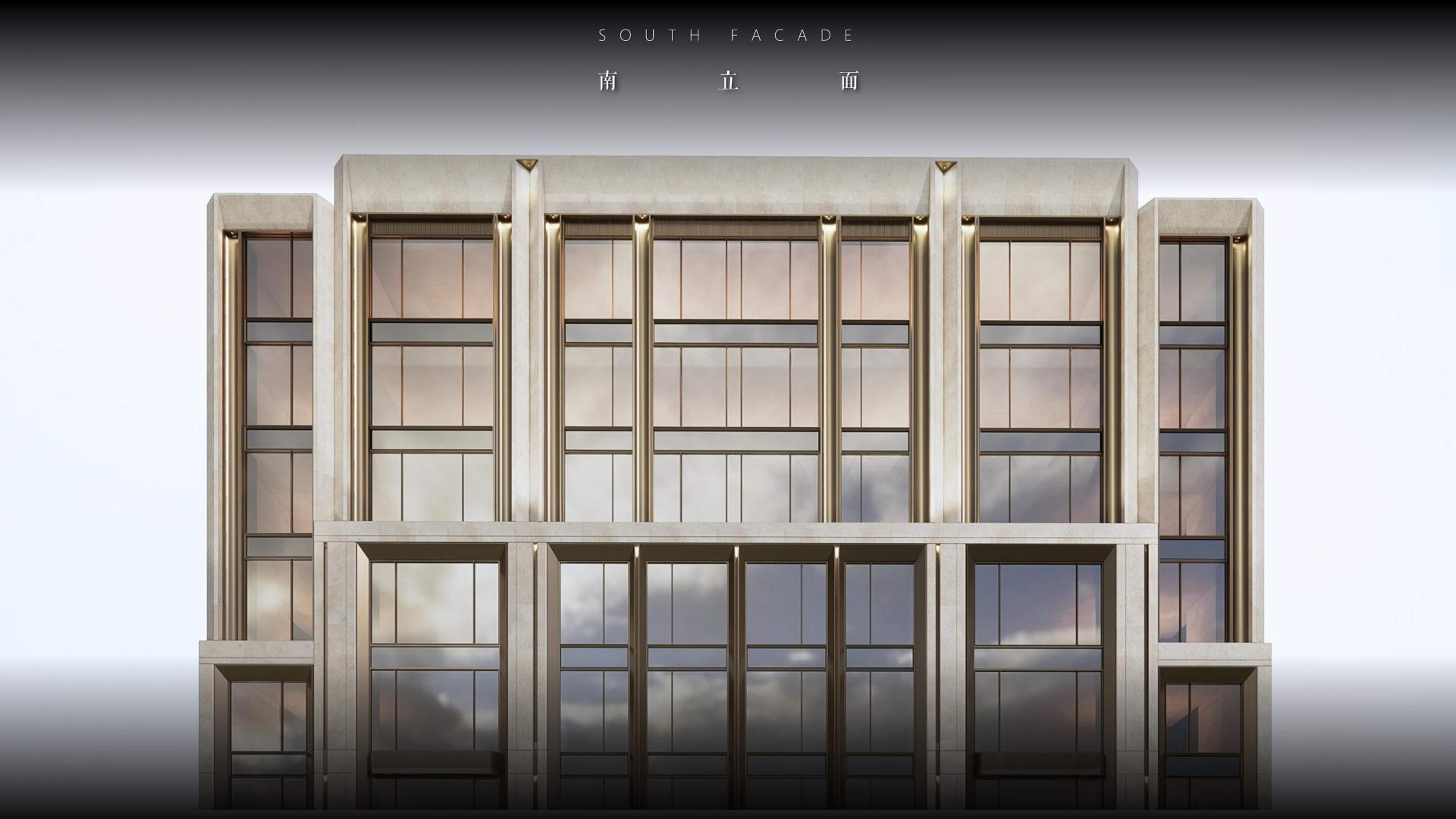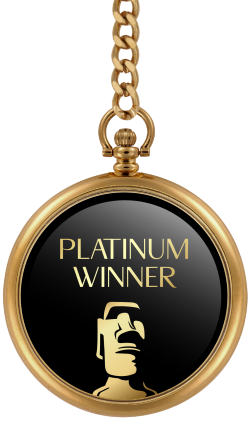
2025
INFINITE HORIZONS·BEIJING CORNICHE
Entrant Company
HZS Design Holding Company Limited
Category
Architecture - Residential High-Rise
Client's Name
CHINA OVERSEAS DEVELOPMENT GROUP CO. LTD. BEIJING NEW TOWN
Country / Region
China
INFINITE HORIZONS·BEIJING CORNICHE stands proudly at the core of Jiuxianqiao, Chaoyang District, Beijing, occupying the "Golden Northeast Corner" of the luxury residential area adjacent to Chaoyang Park on the East Fourth Ring Road. As a rare concluding masterpiece in the region, it establishes the ultimate benchmark for high-end living in Jiuxianqiao.
Poetic Dwelling, Painting a Picture of Life Aesthetics
Centered on the 1-kilometer direct access to Chaoyang Park, the 3-kilometer living circle reveals diverse charms. Backing onto the shimmering waters of the Ba River to the north, embracing the elegance of the Liangma River to the south, connecting to the bustling scenery of Wangjing CBD to the west, and accompanying the artistic atmosphere of 798 Art Zone and Langyuan to the east, it perfectly integrates urban oases, riverside poetry, business vitality and artistic inspiration.
Ingenious Planning, Integrating Nature and Humanities
Named after "Jiu" (the number nine, symbolizing perfection in Eastern culture), the project features nine soaring buildings. It inherits Eastern etiquette and showcases contemporary grace through the symbolic meaning of "nine" as the ultimate number. The buildings are constructed according to the terrain, leaning against the urban context and facing the riverside charm, with an asymmetrical layout that embodies modern poetic balance. Each building undergoes precise solar trajectory simulation to ensure all households enjoy all-day natural lighting, allowing healthy rhythms to flow through the architecture. The south-facing panoramic view adopts an unbounded framing technique, turning the CBD skyline and skyscrapers into a flowing art outside the window, achieving the harmonious coexistence of urban prosperity and quiet riverside. The nine buildings form a spatial sequence with the golden ratio, and the asymmetrical staggered layout creates a dual north-south courtyard system, unifying function and aesthetics. It transcends traditional planning to weave a three-dimensional life scene that combines openness and privacy.
Credits

Entrant Company
PREMIER JADE DESIGN
Category
Interior Design - Commercial

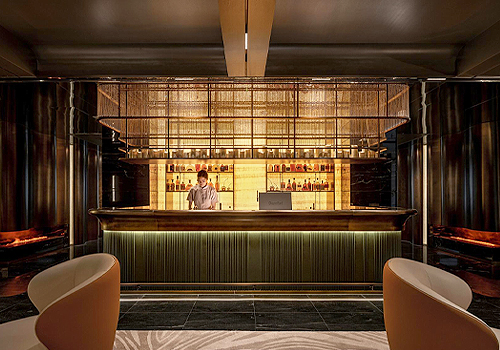
Entrant Company
Ease Design&ShangHai ChengTou Holding
Category
Interior Design - Commercial

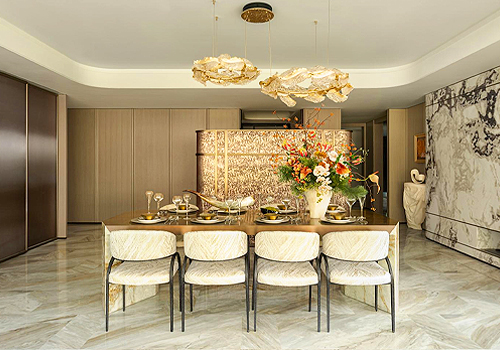
Entrant Company
Shenzhen Das Design Co., Ltd.
Category
Interior Design - Residential

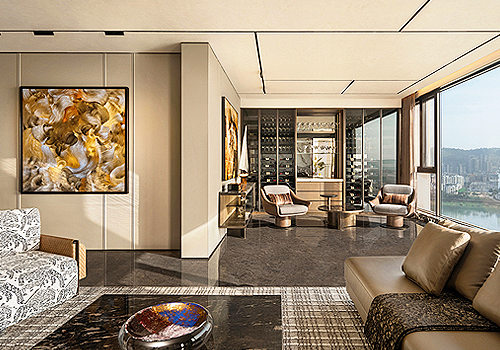
Entrant Company
31.DESIGN
Category
Interior Design - Residential

