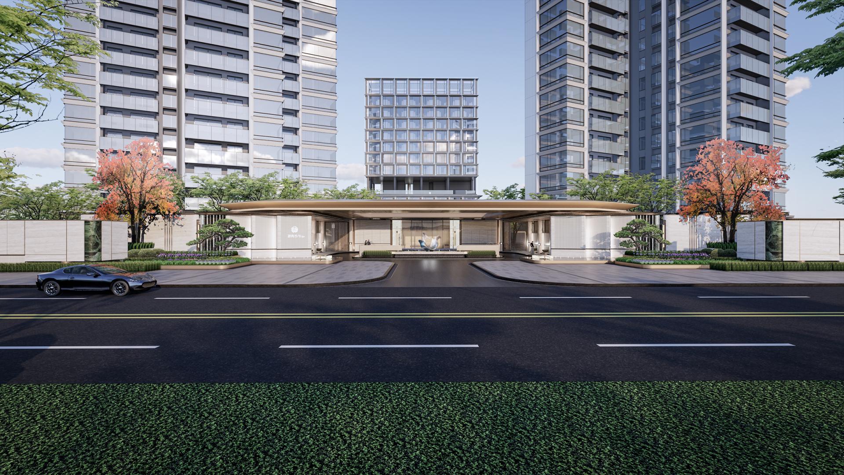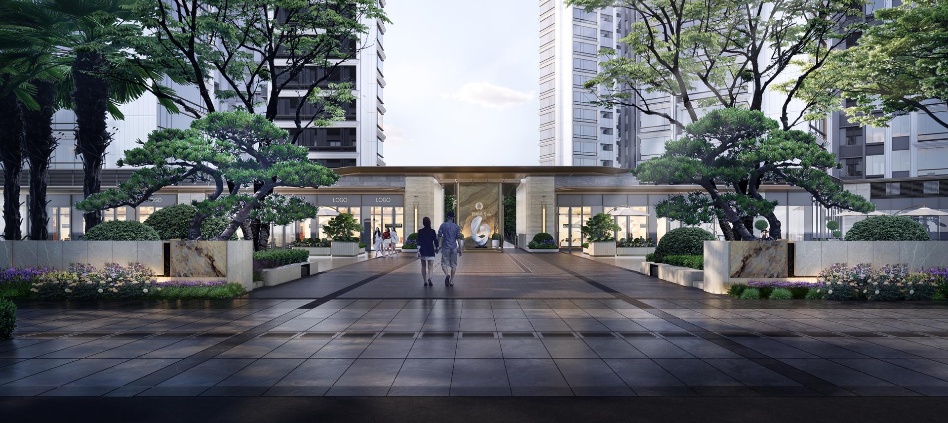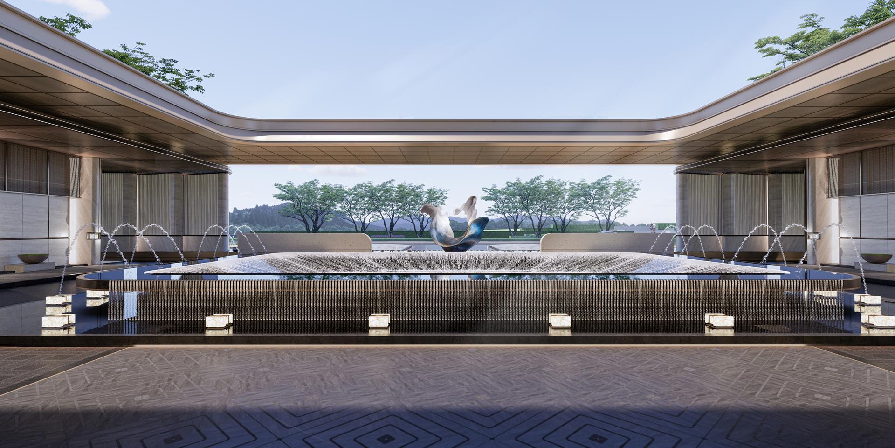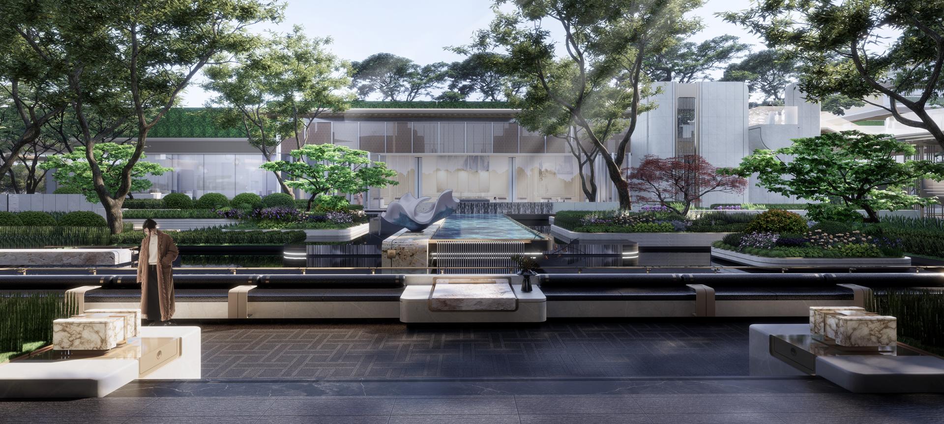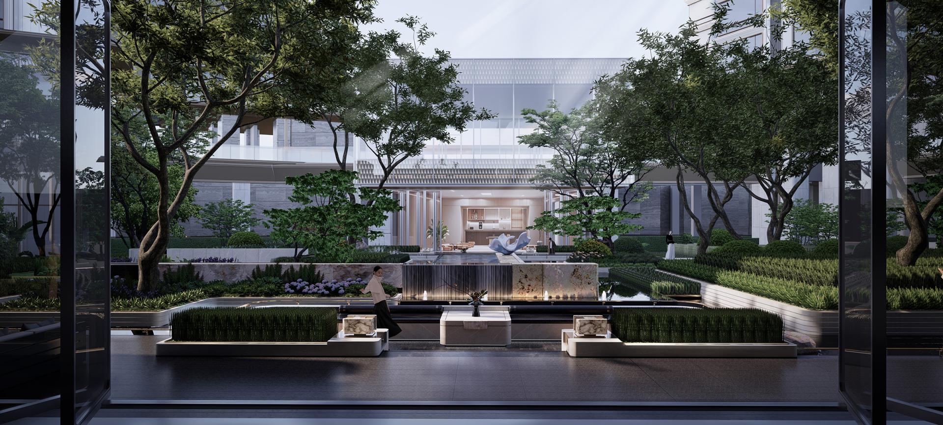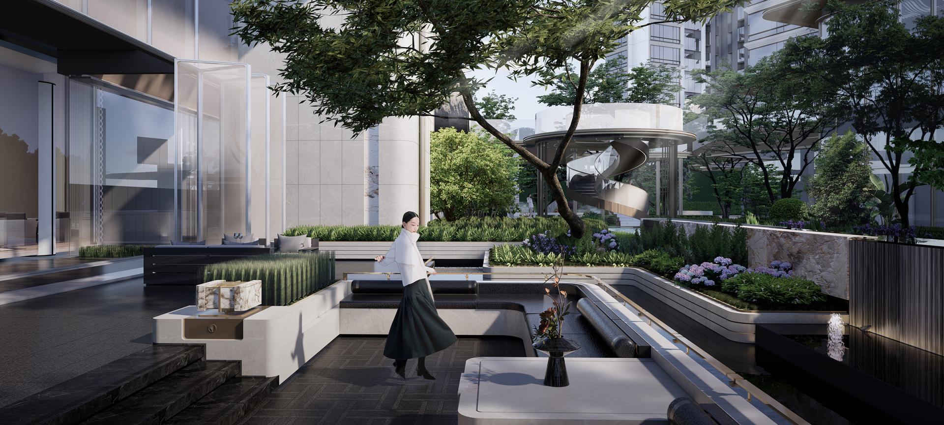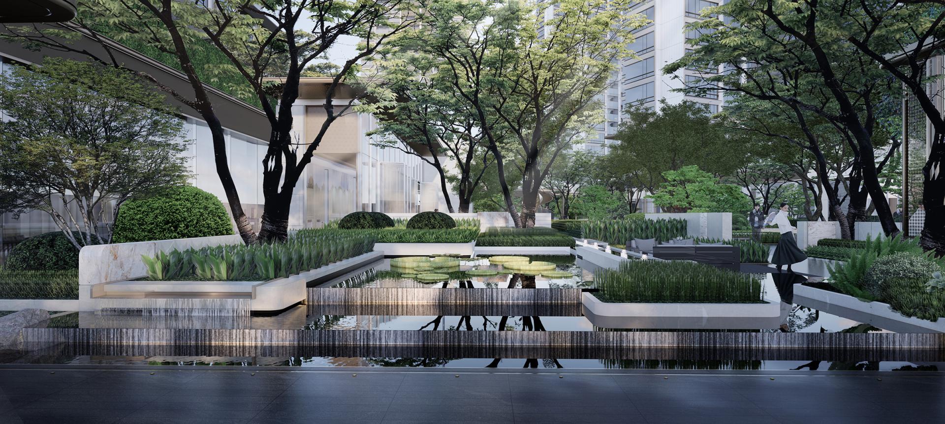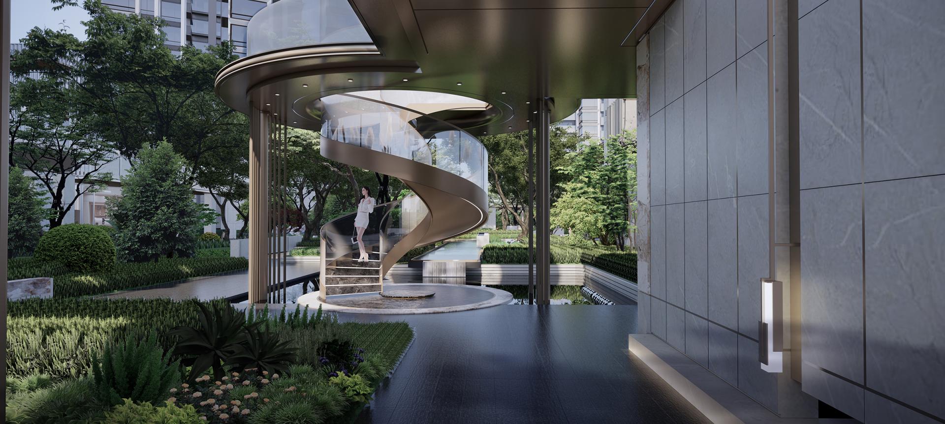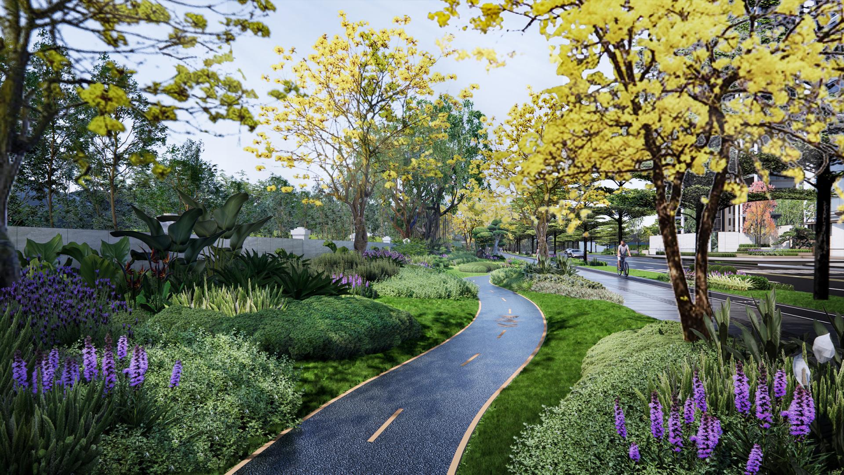
2025
Shenzhen Jinxinming·Bihai No.9 Garden
Entrant Company
Shenzhen Bolesong Landscape Planning Design Co.,Ltd
Category
Landscape Design - Residential Landscape
Client's Name
Shenzhen Jinxinming Group Co., Ltd
Country / Region
China
Located in a rapidly developing urban area rich in natural resources, this landscape project responds to the modern desire for harmony between city life and nature. Inspired by the theme of "Blue Sea and Forest Islands," the design transforms a residential environment into a tranquil retreat that reflects both ecological values and high-end aesthetics. Seven key landscape zones—including a sunken courtyard, waterfront, and flower street—form a layered spatial experience grounded in nature, art, and human comfort, offering residents a serene and emotionally engaging environment.
The overall approach follows three design principles: “Natural Forest Island Interpretation,” “Ultimate Scene Experience,” and a “Quiet and Livable Tone.” By extracting seven core elements from the local coastal landscape—"islands, bays, beaches, rocks, light, forests, and waves"—the design creates a poetic atmosphere of refined luxury and modern restraint. The project blends natural materials and artistic forms with constructivist spatial language and Oriental aesthetics to achieve a timeless, distinctive landscape identity. Dynamic lighting, spatial rhythm, and sculptural installations further enrich the visitor experience.
Material selection plays a critical role in conveying both aesthetic value and environmental sensitivity. Locally sourced imitation stone, warm-toned landscape rocks, and contrasting textures of blue stone and metal evoke both elegance and durability. Water features and paving are designed to support sponge city and rain garden functions. The planting strategy considers shade, light, and long-term growth, offering sustainable visual and ecological performance. Tree selection, plant layering, and slope greening form an immersive natural framework.
Addressing a 6-meter site height difference, the design turns spatial constraints into advantages through a three-dimensional circulation system, natural ventilation planning, and artistic elevation treatments. Elements like hotel-style ceremonial entrances, lush running tracks, and artistic spiral staircases combine functionality with serenity. The result is a multidimensional green environment where nature, architecture, and daily life coexist harmoniously. With careful integration of detail, ecological responsibility, and spatial poetry, the project redefines urban landscape design for future-oriented, high-end residential communities.
Credits

Entrant Company
SYLVIA DESIGN STUDIO
Category
Interior Design - Residential

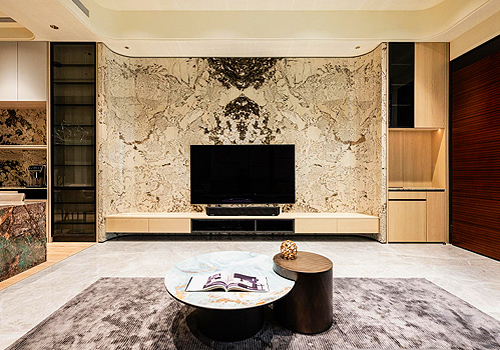
Entrant Company
TAYU DESIGN
Category
Interior Design - Residential


Entrant Company
Zoom Design
Category
Interior Design - Residential


Entrant Company
Yuan Sheng Interior Design
Category
Interior Design - Residential

