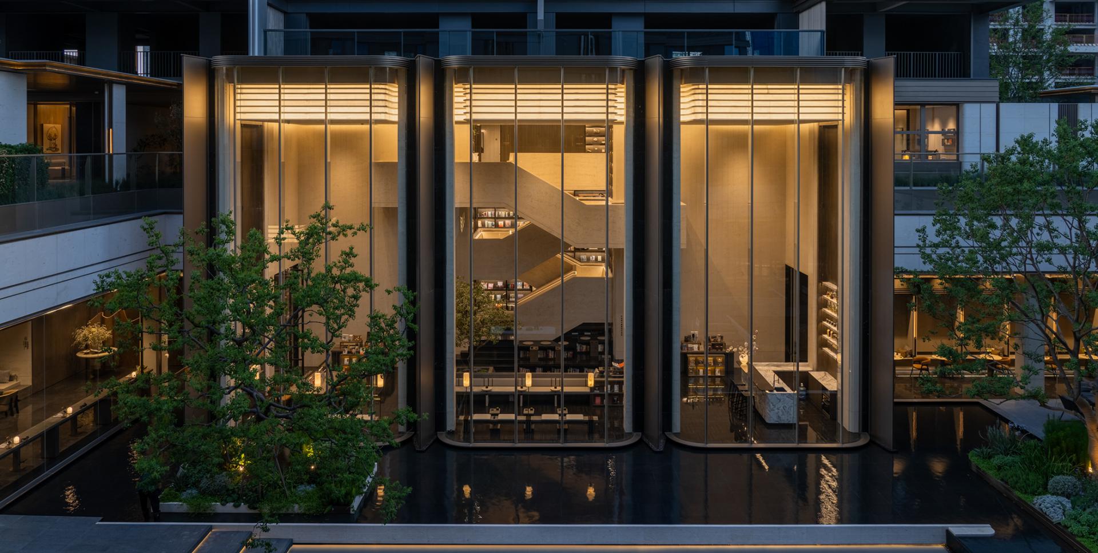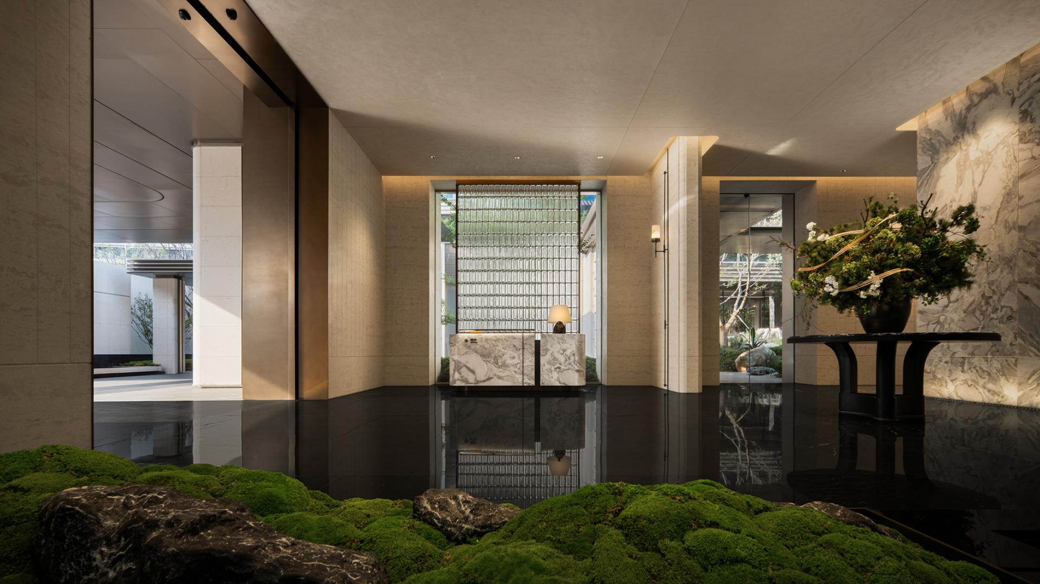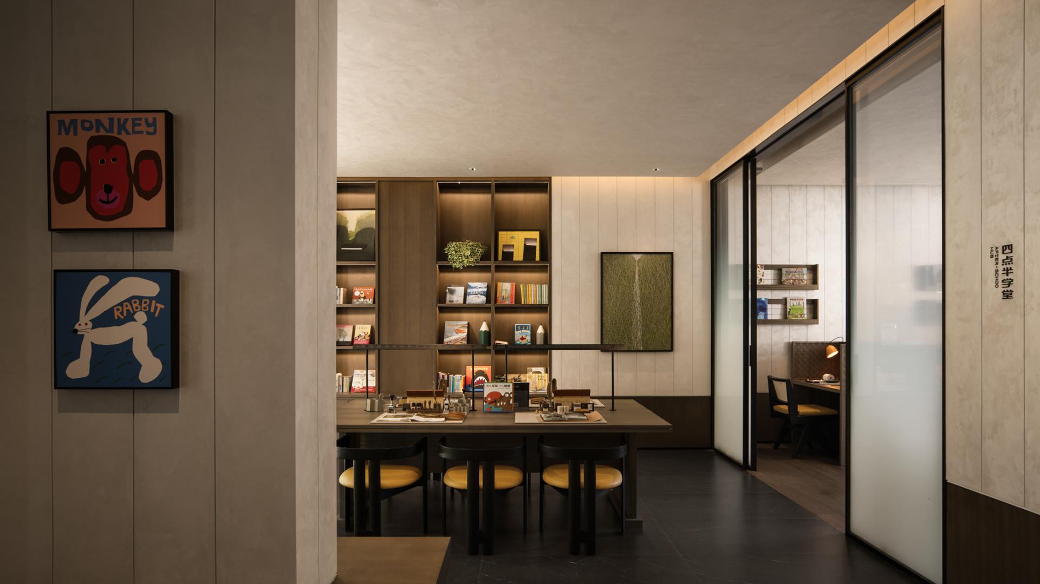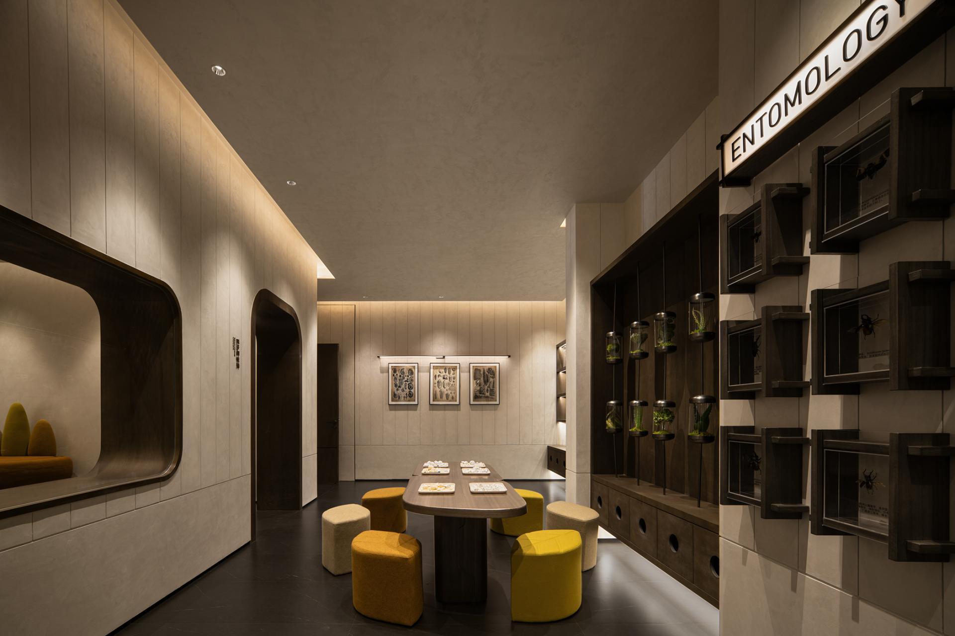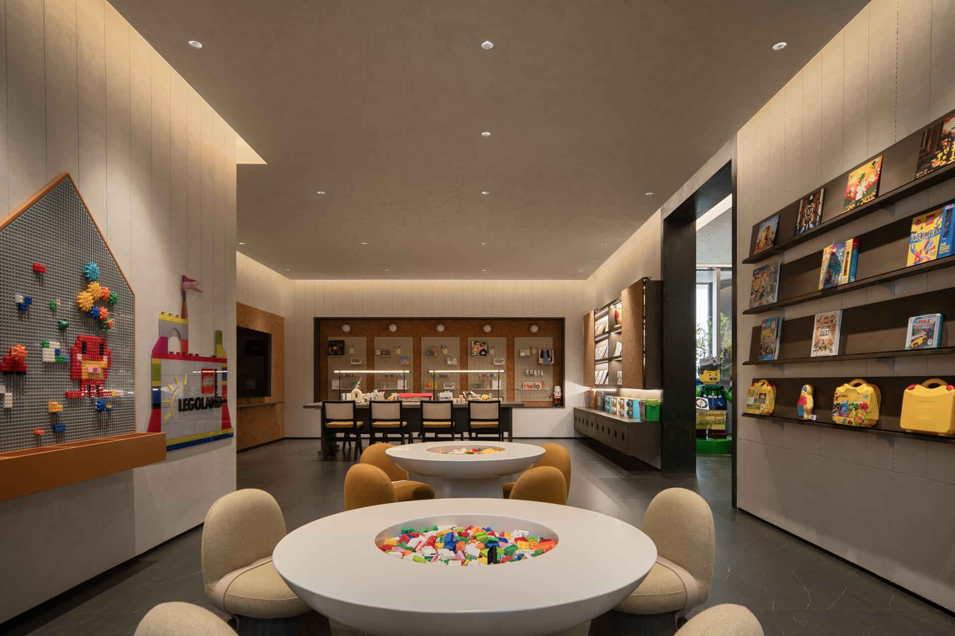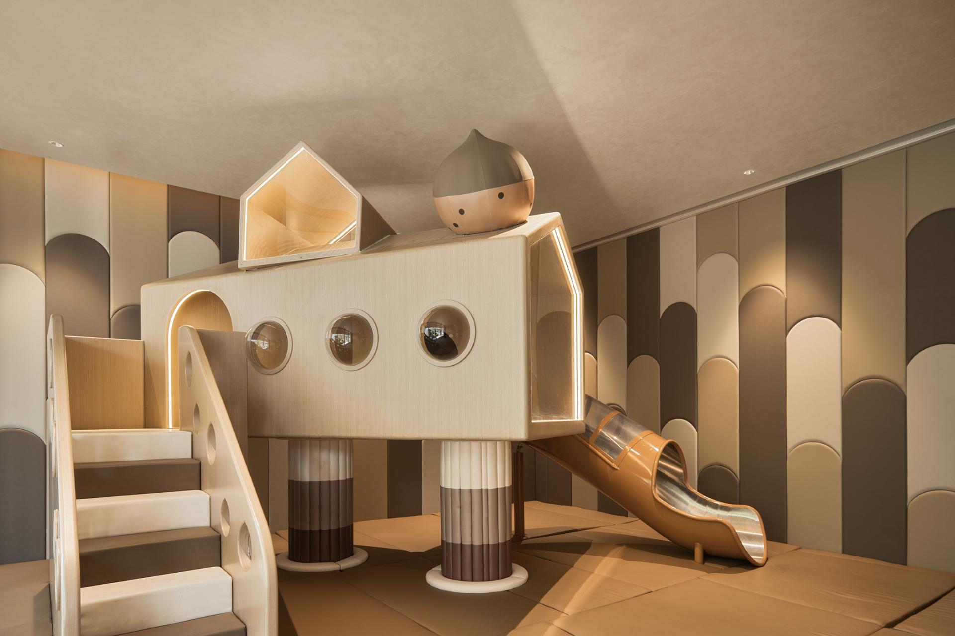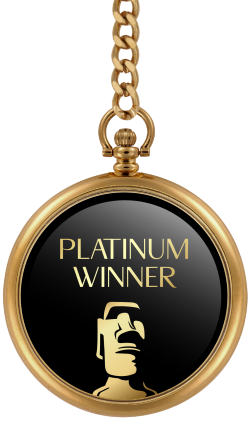
2025
China Resources Super Headquarters Phase 2
Entrant Company
Mu Design
Category
Interior Design - Commercial
Client's Name
Zhengzhou New Development Runzhi Real Estate Development Co., Ltd
Country / Region
China
Architecturally, the project employs Carlo Scarpa's scalloped terracing as a supersymbol to establish an innovative design logic. From the preludial application in the light hall and entrance lobby to the lexical resonance between details and facade volumes, the interplay of terracing, division, rounded corners—enhanced by interpenetration and arraying techniques—endows the space with dynamic layering and artistic dynamism while achieving deconstructive resonance between architecture and interiors. The staircase, with its textured finish, serves as a natural spatial divider and decorative highlight, balancing the weight of time with contemporary flair to forge a distinct design memory.
Aesthetically, the design centers on "restrained luxury," crafting delicate textures through a material dialogue of warm wood, cool stone, leather texture, elegant metal, transparent glass, and minimal screen bricks. Leather and raw stone coffee tables balance refinement with ruggedness; translucent screen bricks and marble countertops create visual layering of solidity and translucency; tall, hollowed-out glass softens light, turning it into a flowing element of the space. Furniture exudes the quiet elegance of artisanal pieces; the interplay between landscape and interiors, light and space, transforms static materials into a dynamic breath that coexists with inhabitants.
Functionally, the layout orbits around "CR LAND-style living" (a concept emphasizing gentle, nurturing living), balancing premium experience with practicality. Facilities like a self-indulgent gym, waterfront reading lounge, fireplace tea area, and children's corner extend scenarios for upscale socializing and diverse lifestyles. Functional zones achieve seamless connectivity via glass partitions, terracing, and half-walls, enabling smooth transitions with depth. The children's space eschews overwhelming bright hues, instead using color accents to align with the overall unity, blending playfulness with warmth. Guided by axial lines, the design connects public, transitional, and private spaces harmoniously—each area stands independently yet interacts organically. Ultimately, it forms a "spiritual vessel": an ideal sanctuary for both body and mind, where nature and daily life converge effortlessly.
Credits
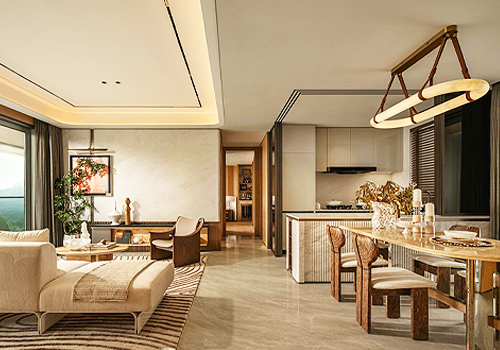
Entrant Company
UHOUSE DESIGN
Category
Interior Design - Residential

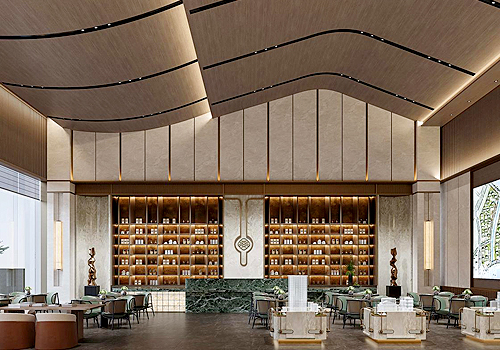
Entrant Company
W+YINTERIOR DESIGN CENTERCo., Ltd. /Shanxi ClG City Operation Group Co., Ltd.
Category
Interior Design - New Category

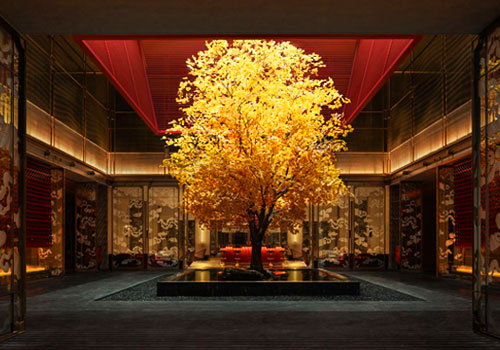
Entrant Company
CAC Design
Category
Interior Design - Commercial

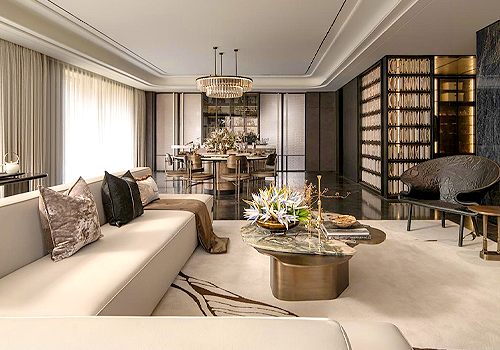
Entrant Company
Unusual Art Design Studio
Category
Interior Design - Apartment

