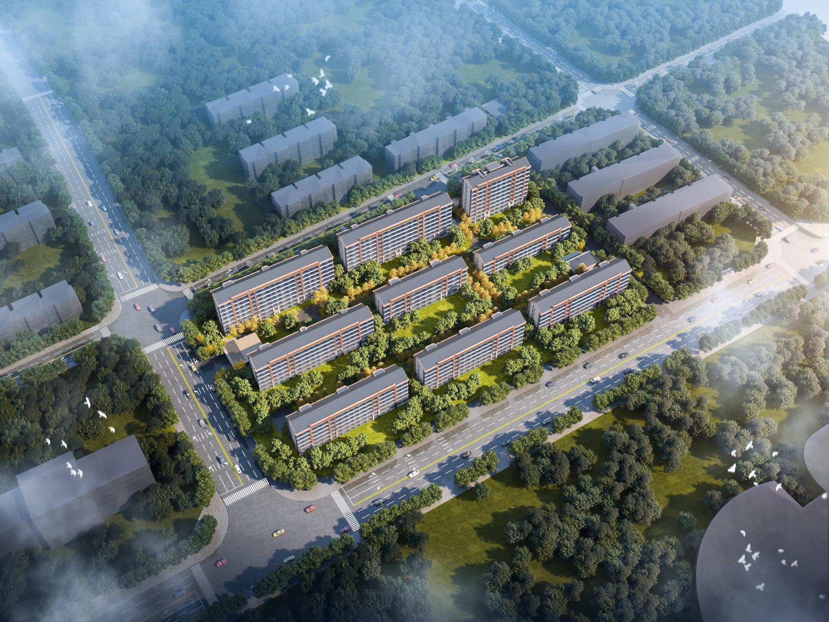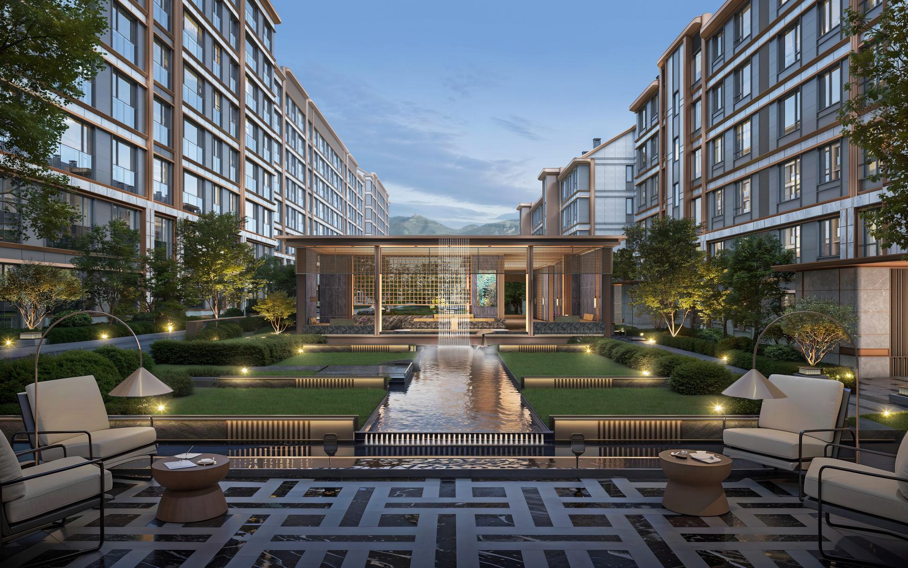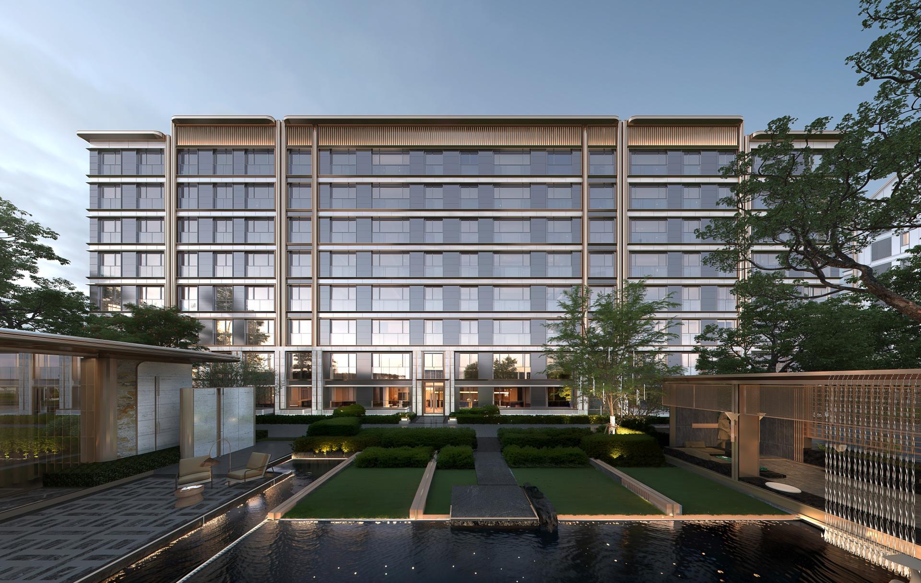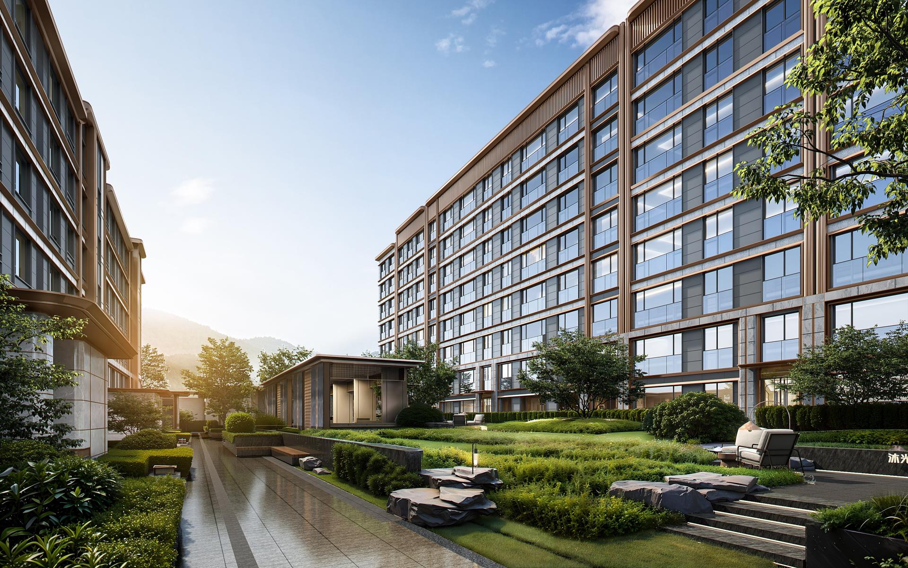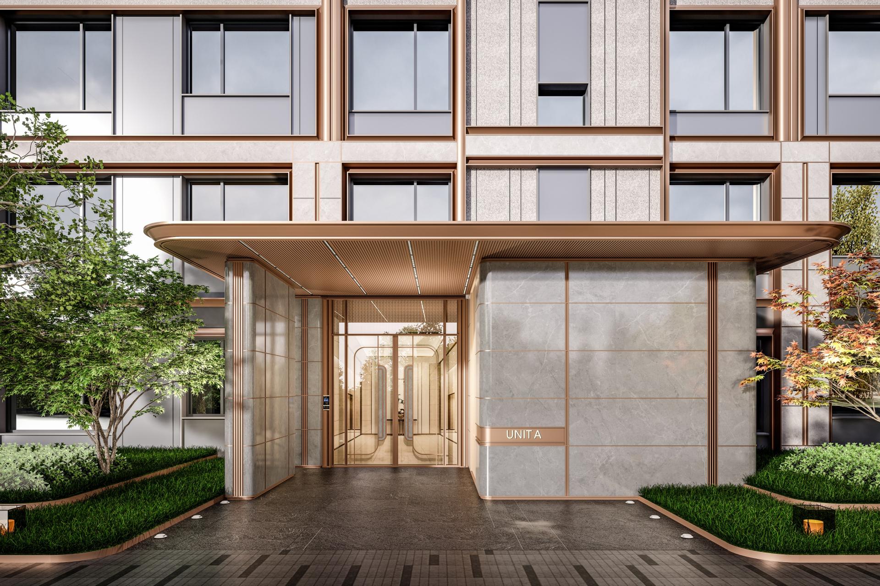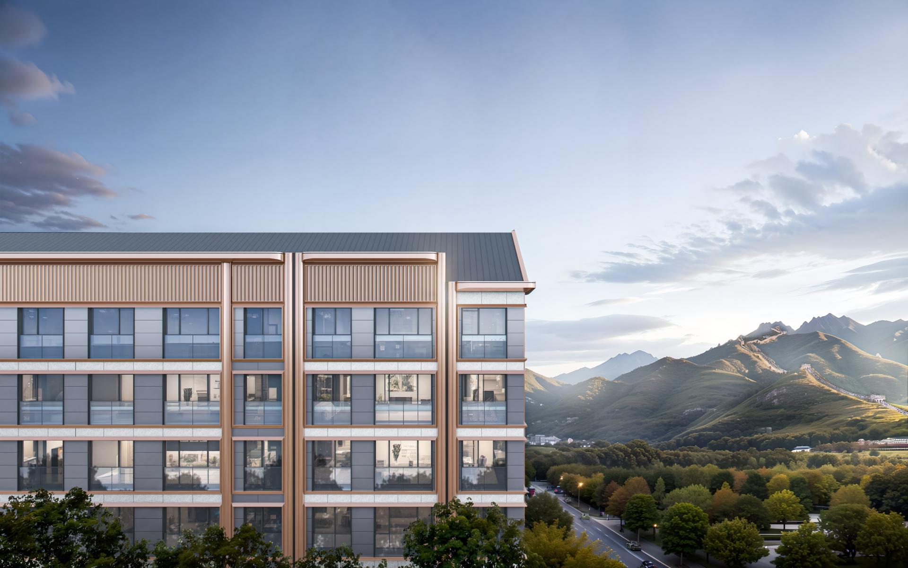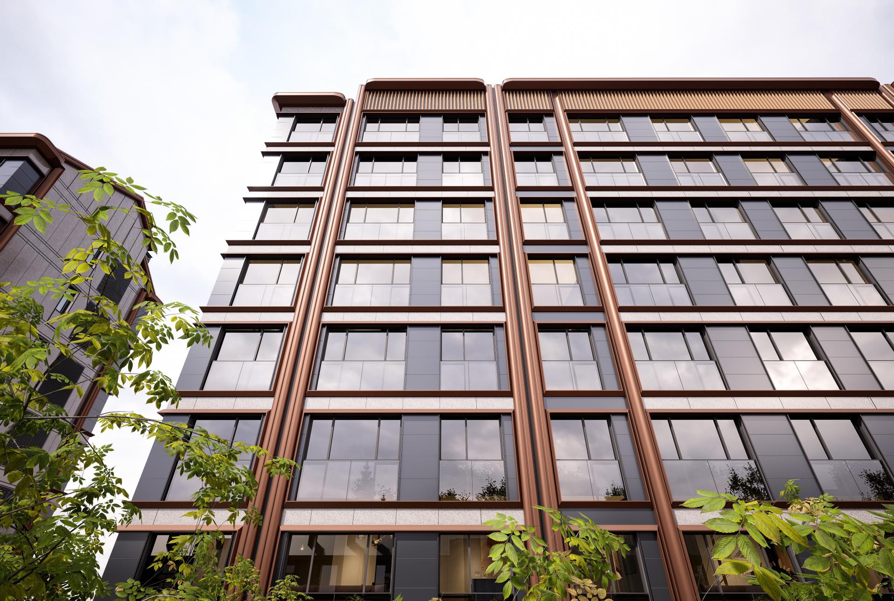
2025
RIVERSIDE MANSION
Entrant Company
HZS Design Holding Company Limited
Category
Architecture - Residential High-Rise
Client's Name
CHINA CONSTRUCTION FANGCHENG INVESTMENT & DEVELOPMENT GROUP CO.;LTD.
Country / Region
China
Nestled in the core area of Yanqing, Beijing, the project is flanked by mature residential districts to the north and east. Within a 2-kilometer radius, it boasts abundant resources for education, healthcare, and commerce. Adjacent to the site is East Hubei Road, ensuring smooth transportation and easy access to a convenient lifestyle.
Sustainable Planning: Forging an Ecologically Harmonious Community
The master plan is deeply integrated with the site’s shape, adopting an enclosed garden layout. This design not only creates a strong sense of ritual but also builds an ecological space where humans and nature coexist harmoniously. Two axes—the "Luxurious Landscape Axis" (featuring exquisite mountain and water vistas) and the "Pleasant Lifestyle Axis" (embodying a refined living experience)—intertwine to form a unique landscape system described by the concept "One Garden Encompasses Nine Scenes; Two Axes Unfold Elegance." This allows residents to connect with nature and experience the changing seasons even amid the urban bustle.
Buildings in each cluster are cleverly enclosed with gardens, guaranteeing excellent lighting and ventilation for every household. Reasonable building spacing further enhances the comfortable and pleasant living environment. Meanwhile, the staggered height design of street-facing buildings creates a naturally undulating and varied urban skyline. Meticulous details—such as setbacks and offsets at street corners, and careful design of the street-facing space for public buildings—shape a hierarchical urban space with delicate, human-scaled dimensions, as well as a multi-level system of open neighborhood spaces. These features promote interaction among residents, strengthening community cohesion and a sense of belonging.
Green Facades: Showcasing Modern Exquisite Aesthetics
The facade style is rooted in modern elegance, combining stone, aluminum panels, and real stone paint in precise proportions. This not only balances the building’s sense of solidity and lightness but also creates a rich, elegant architectural expression through the play of light and shadow. The combination of stone and champagne-gold aluminum panels exudes a sense of sophistication, grandeur, and technological appeal, while detailed facade designs convey the concept of modern exquisite craftsmanship. Beyond aesthetics, this facade design offers excellent durability and environmental performance, reducing long-term maintenance costs and aligning with sustainable development goals.
Credits
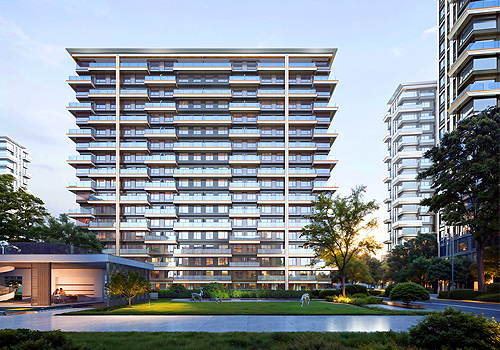
Entrant Company
HZS Design Holding Company Limited
Category
Architecture - Residential High-Rise

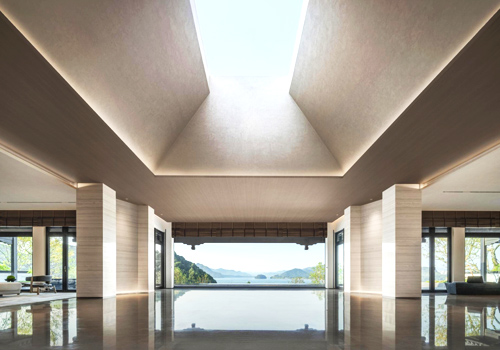
Entrant Company
Guangzhou Dapu Art Design Co., Ltd
Category
Interior Design - Commercial


Entrant Company
Avida Land, Corp.
Category
Property Development - Mixed-Use Developments

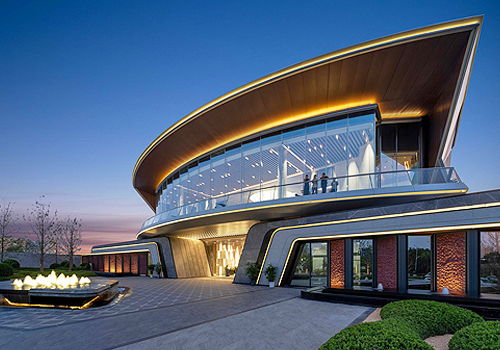
Entrant Company
JZFZ Architectural Design Co., Ltd., Qingdao Branch
Category
Architecture - Residential High-Rise

