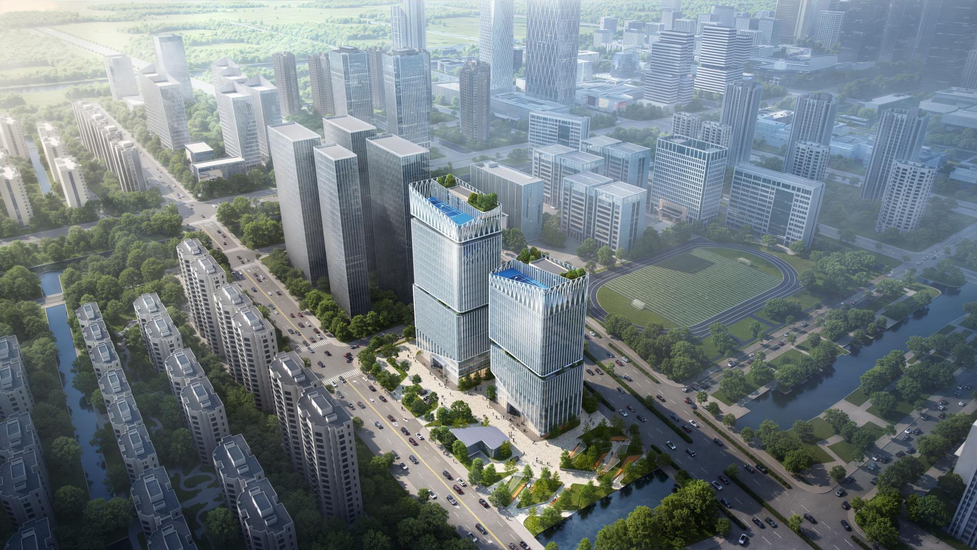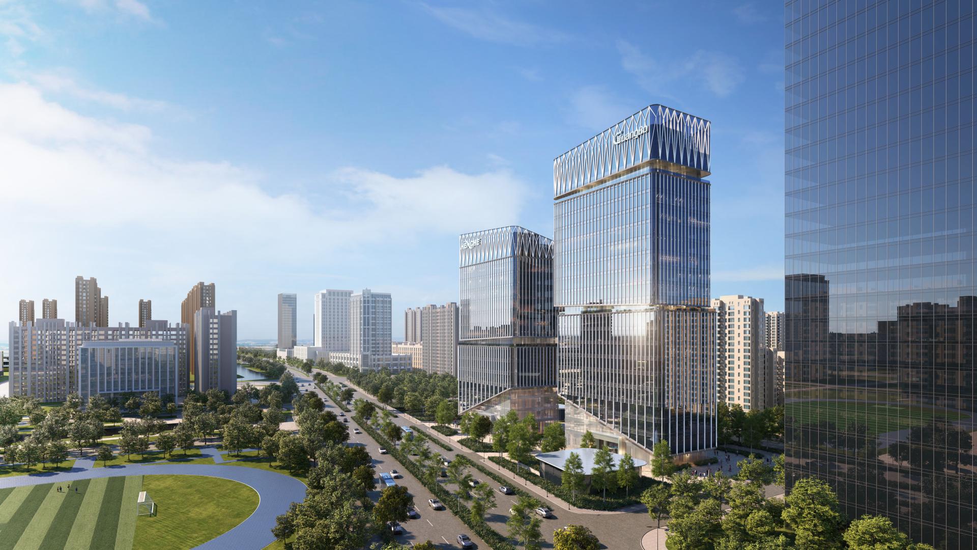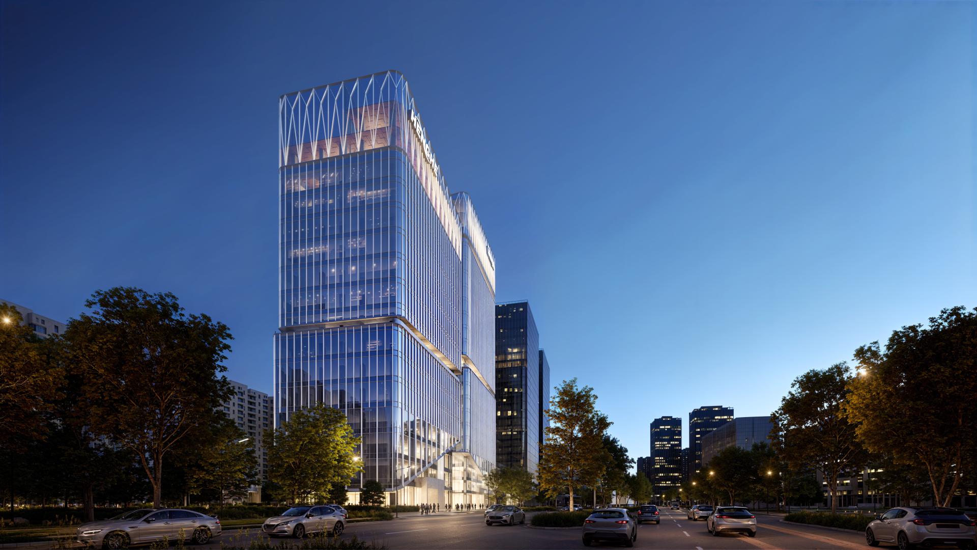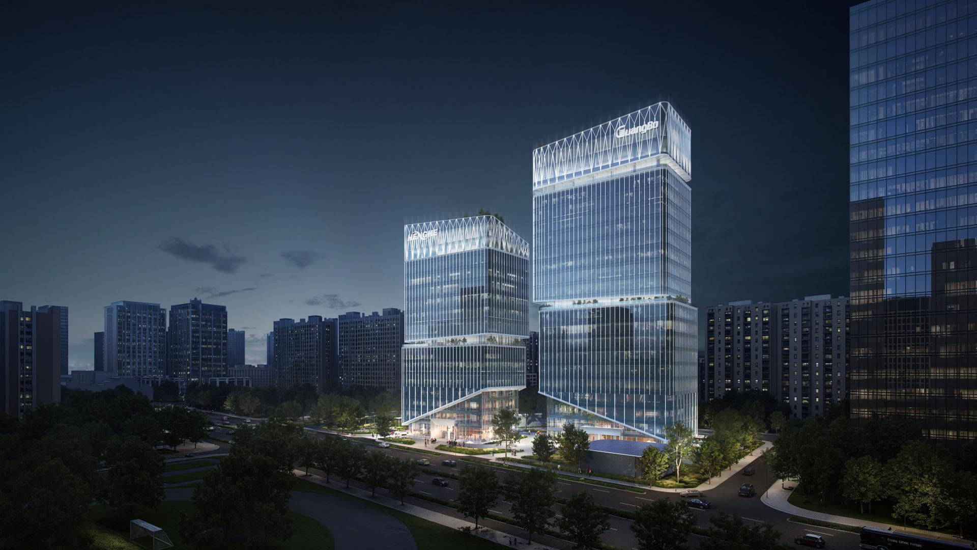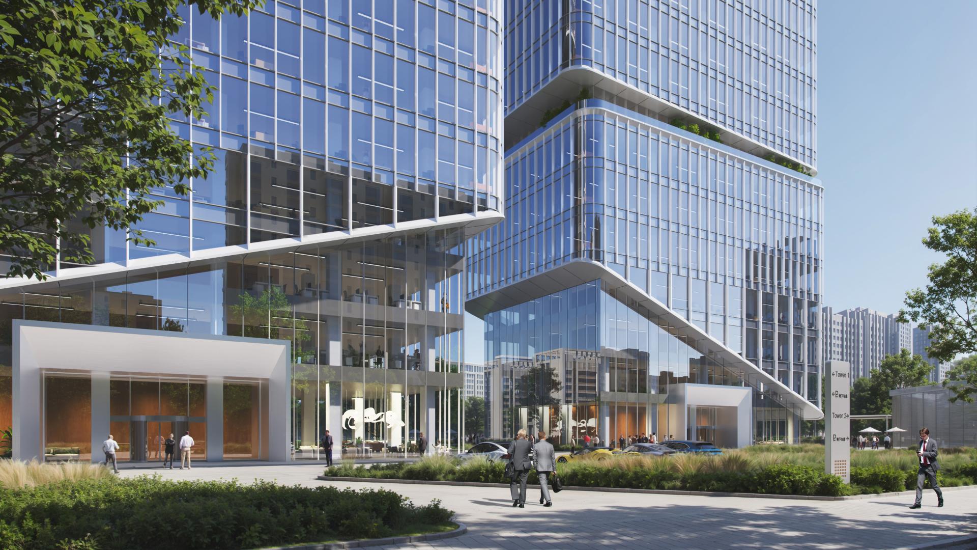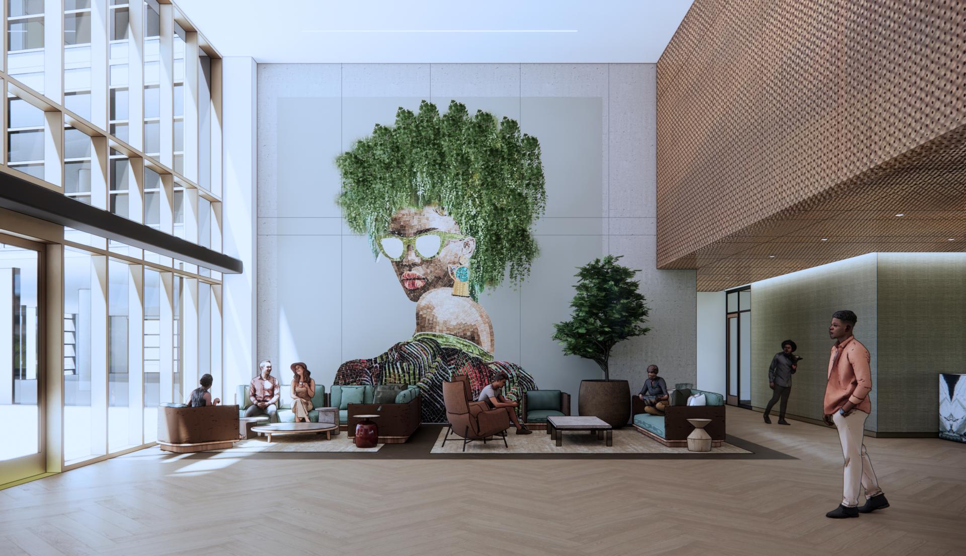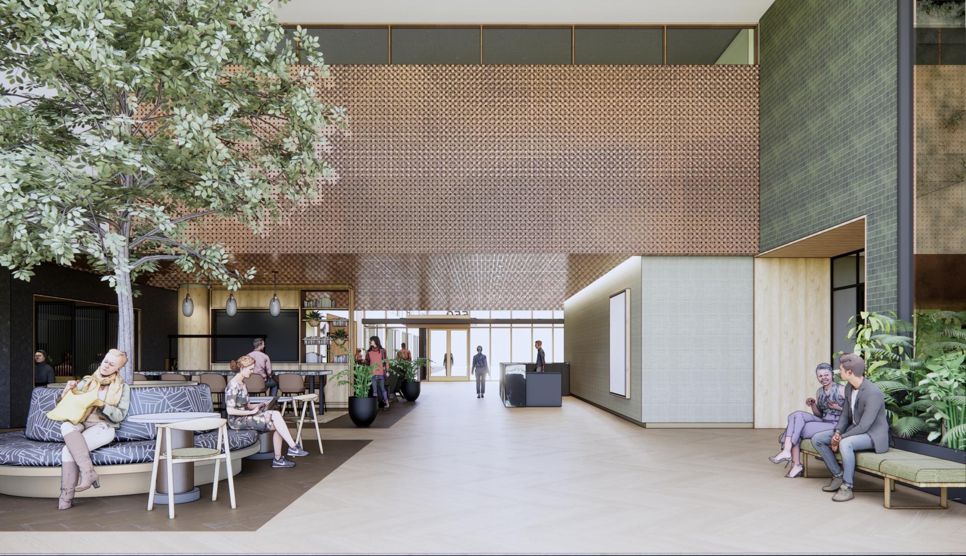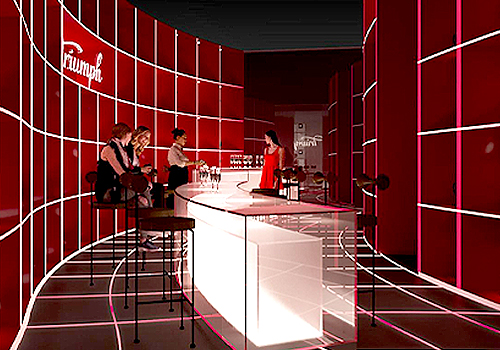
2025
Guangbo Headquarters Tower
Entrant Company
CED Studio
Category
Architecture - Business Building
Client's Name
GB Group
Country / Region
China
The GB Group Headquarters in Ningbo is conceived as a contemporary landmark that unites corporate identity with urban connectivity. Designed as a pair of offset towers, the project establishes a strong presence along Baizhang East Road while opening the site to create a welcoming civic plaza. This landscaped forecourt, framed by the towers and podium, extends the city’s public realm into the development and defines a clear sense of arrival.
The design emphasizes integration with context. By staggering the towers in plan, the scheme introduces porosity and daylight, while creating an urban garden that serves both employees and the broader community. The alignment of entrances with surrounding transit corridors ensures accessibility and reinforces the project’s role as a connective hub.
The architectural form responds to Ningbo’s skyline. Rising in a stepped composition from west to east, the towers present a strong metropolitan frontage while gently transitioning toward the adjacent city park. This gesture integrates the building into its context, creating a dynamic silhouette that is both efficient in planning and expressive in identity.
The massing is sculpted to introduce moments of relief and green space within the vertical stack. Sky gardens are carved into the towers, providing terraces that bring light, air, and landscape into the workplace. These elevated green spaces offer opportunities for collaboration, informal gathering, and respite, blurring the boundary between office and nature.
Crowning each tower is a distinctive lattice-framed volume that houses executive lounges and rooftop gardens. These illuminated crowns form a recognizable skyline signature, symbolizing innovation while offering panoramic views of the city and riverfront. The integration of structure, façade, and form at the top enhances both the functional performance and the architectural identity of the towers.
The GB Group Headquarters is more than a workplace—it is an urban campus that balances efficiency with generosity, form with function, and corporate presence with civic engagement. Through its offset massing, sculpted form, and activated crowns, the project embodies Ningbo’s ambition for a forward-looking urban future, where architecture contributes to both the skyline and the street.
Credits

Entrant Company
WSP ARCHITECTS
Category
Architecture - Industrial


Entrant Company
G DESIGN
Category
Interior Design - Hospitality


Entrant Company
LIA Design
Category
Interior Design - Residential

