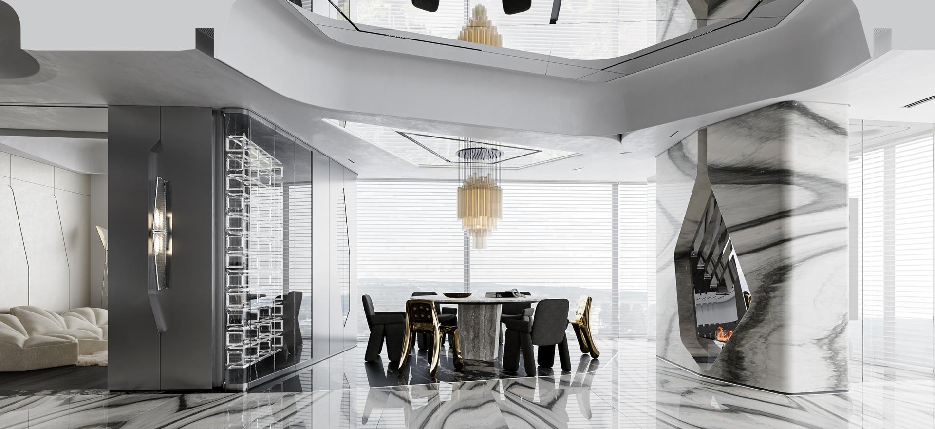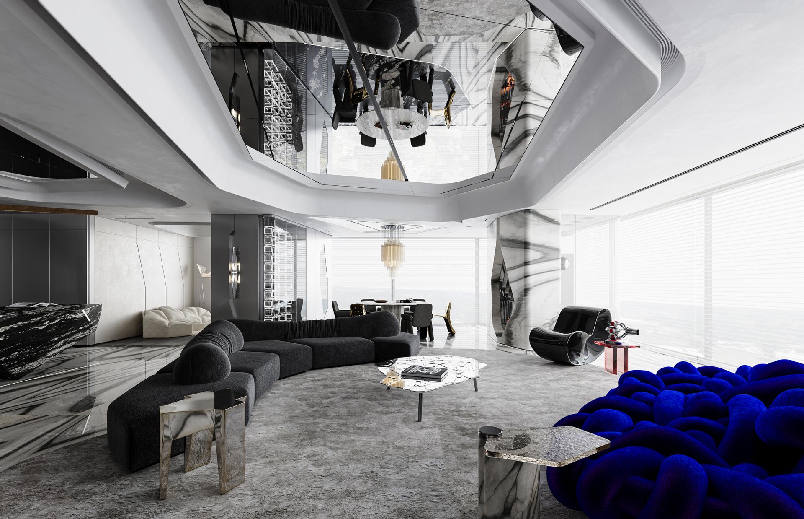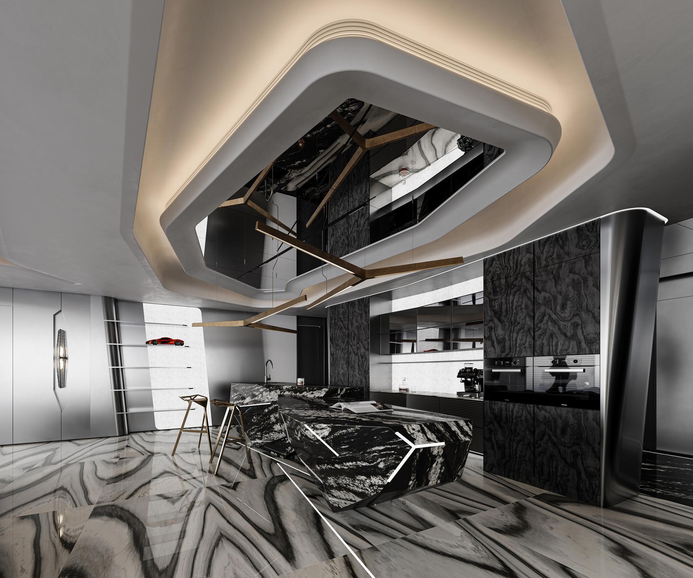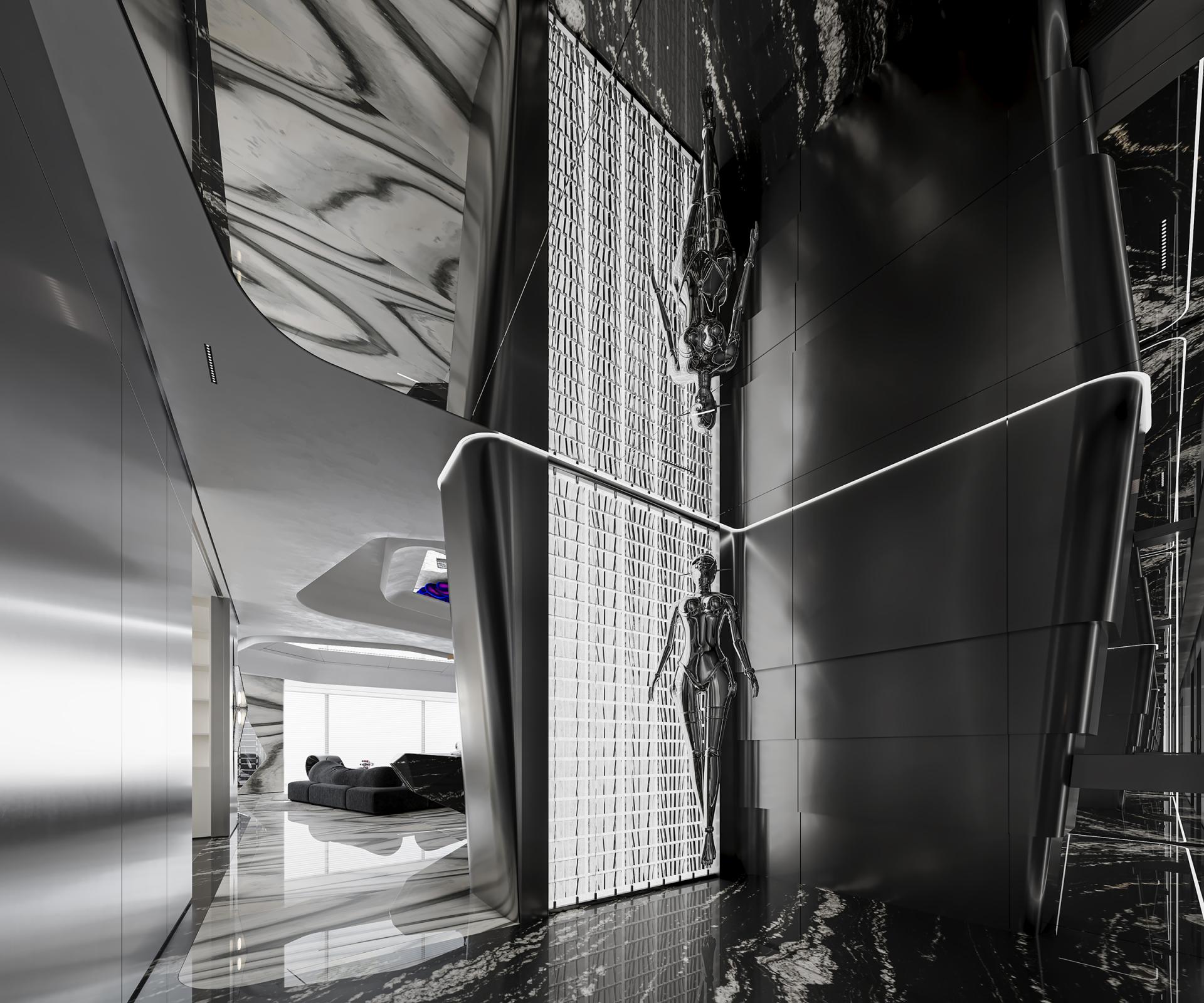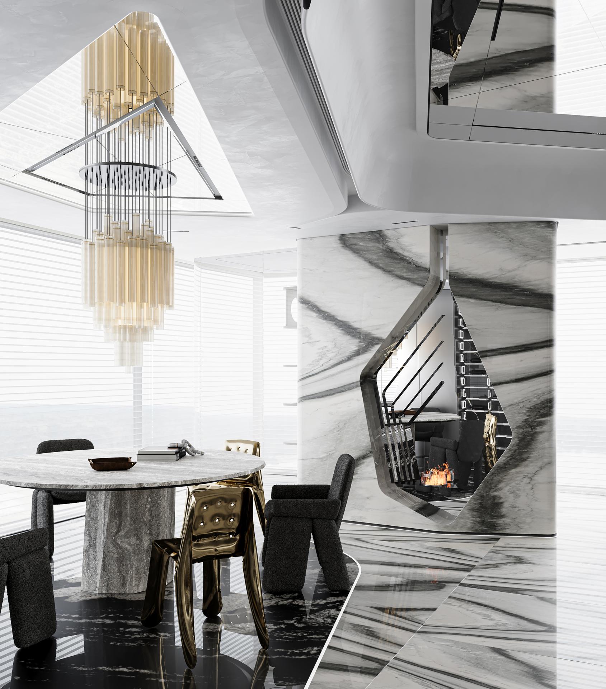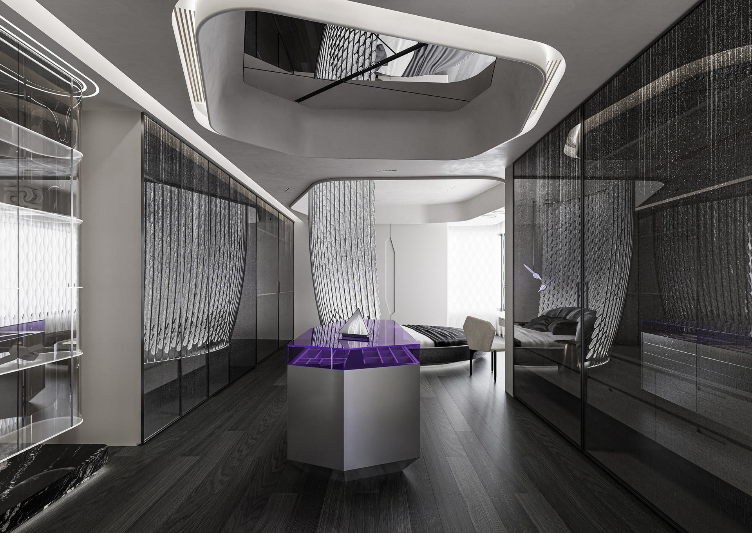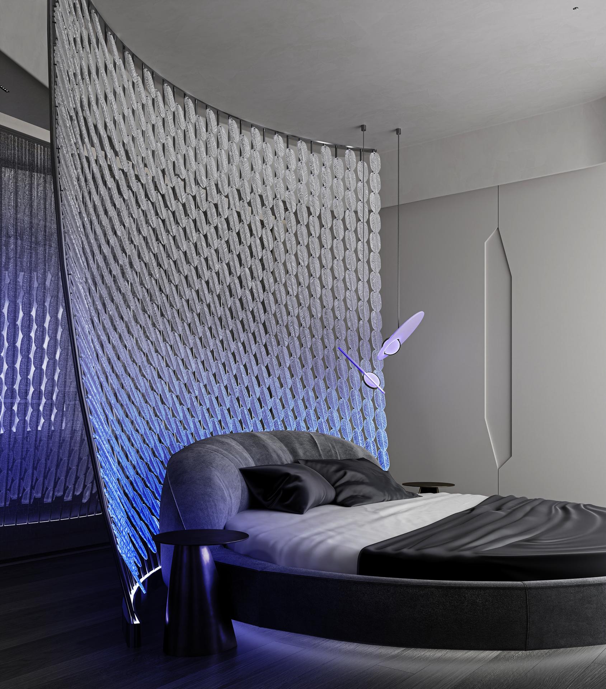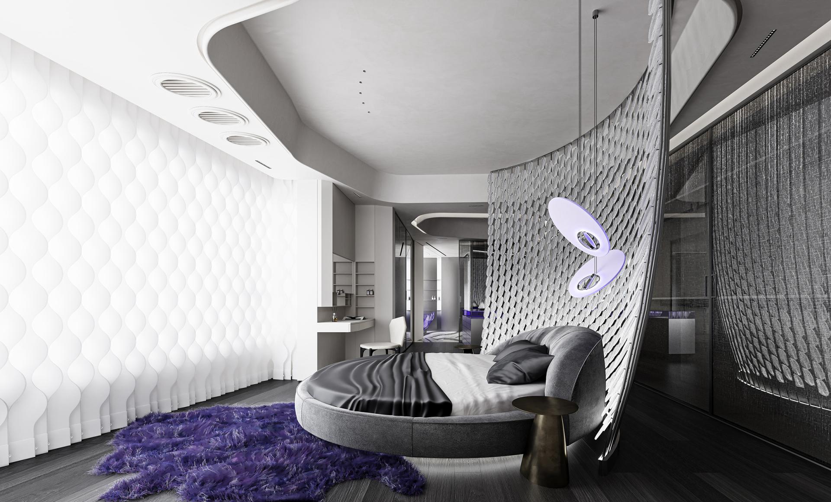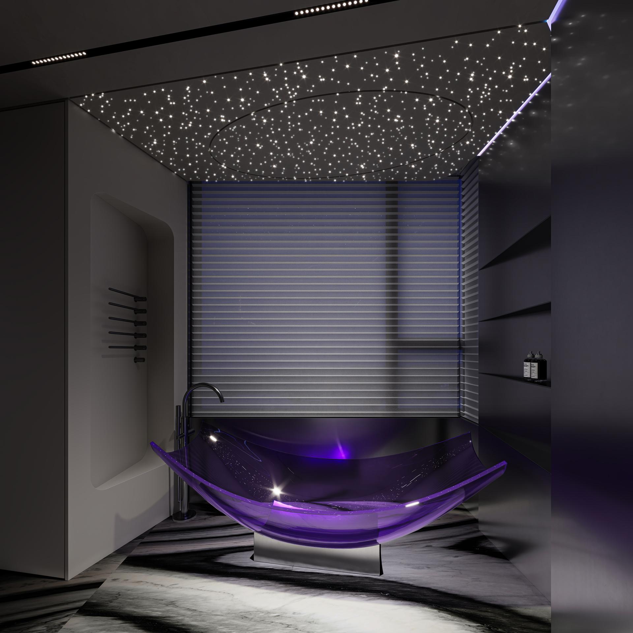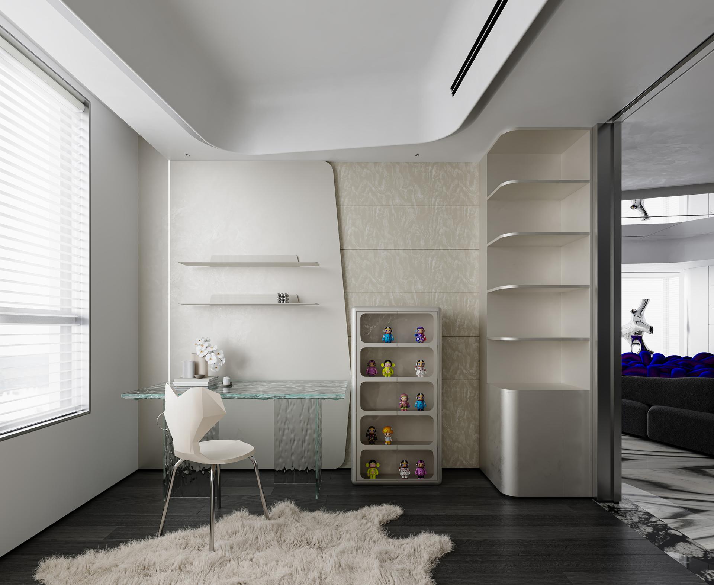
2025
Ban Shan Yun Jing
Entrant Company
FUNNY DESIGN
Category
Interior Design - Residential
Client's Name
Country / Region
China
Inspired by the fluid aesthetics and precision of a McLaren sports car, the design adopts “folding lines” as a core visual and structural motif, infusing the space with futuristic and dynamic energy. From ceilings and walls to kitchen islands and furniture placement, this language of motion redefines spatial perception and creates a highly personalized living experience. At the entryway, a striking combination of a mechanical figurine, artistic glass, and a folded-line metal cabinet—enhanced by custom lighting—sets the tone with a sense of sci-fi elegance. These folding lines continue seamlessly across the interiors, lending continuity and rhythm to the spatial composition. The layout emphasizes flow and openness. The fully open living area resembles a contemporary art gallery, with iconic pieces like Edra’s On the Rocks and Boa sofas placed to create a sculptural interweave. Even structural limitations like immovable columns are transformed into design features, integrating seamlessly with visual focal points such as the fireplace and glass wine cabinet. Spatial transitions are enhanced by visual layering and material transparency. The open study introduces flexibility through a retractable partition wall, allowing it to convert into a guest room when needed. Design also accommodates pet-friendly features, including a multifunctional balcony zone for two cats. Material selection boldly embraces the homeowner’s affinity for high-performance aesthetics. Reflective metal finishes, mirror elements, artistic glass flakes, and Gucci Grey/Black stones are strategically combined to reflect a sci-fi and industrial vibe. These materials—applied with meticulous detailing—convey the essence of automotive design: sleek lines, bold textures, and technical refinement. In private areas, the folding-line concept continues through ceiling contours, island cabinetry, and even wall treatments. The master suite’s spatial path is designed as an immersive sequence—entry, vanity, shower, bathtub beneath a starry ceiling, lounge, and cloakroom—forming an experiential loop that mirrors the excitement of a curated journey. Feather glass flakes subtly blur visual boundaries to enhance depth and elegance. Overall, the design prioritizes personalization, movement, and immersive spatial storytelling, rejecting generic templates in favor of a home that embodies identity, lifestyle, and avant-garde aesthetics.
Credits

Entrant Company
HZS Design Holding Company Limited
Category
Architecture - Residential High-Rise


Entrant Company
Shenzhen Nothing But Design Co., Ltd.
Category
Interior Design - Hospitality

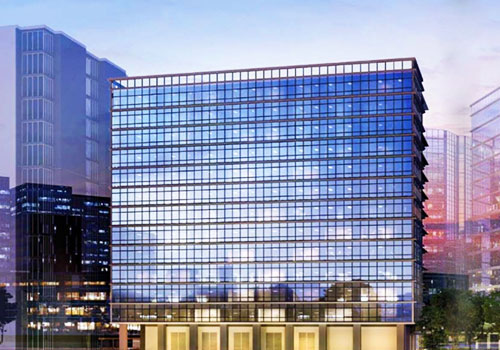
Entrant Company
Alveo Land
Category
Property Development - Office Development

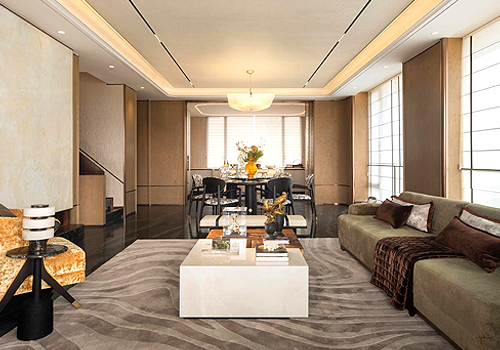
Entrant Company
AKASA DESIGN
Category
Interior Design - Showroom

