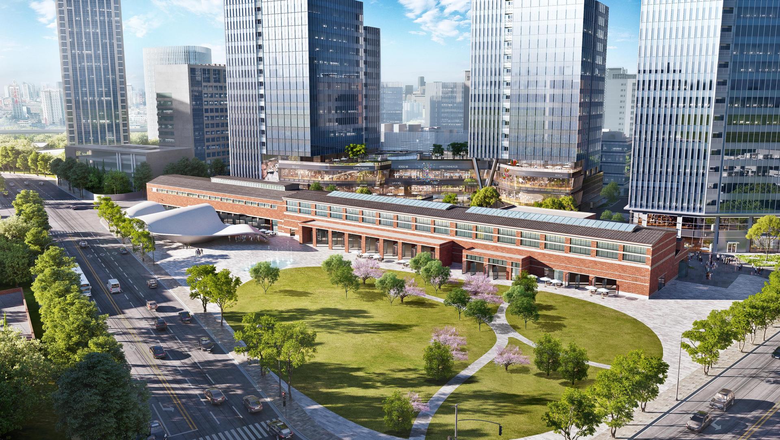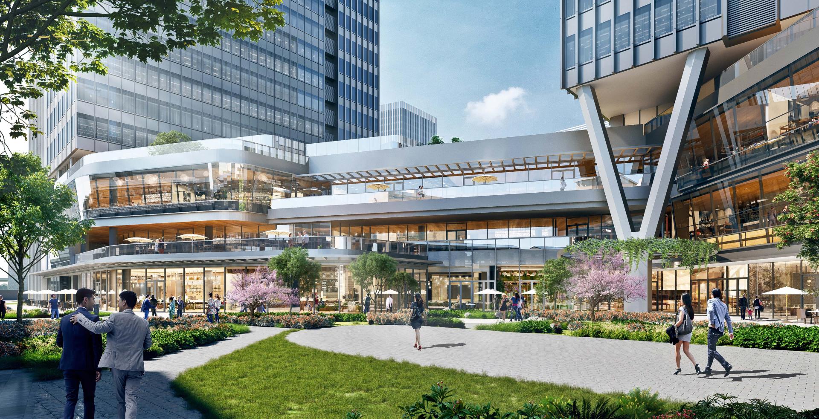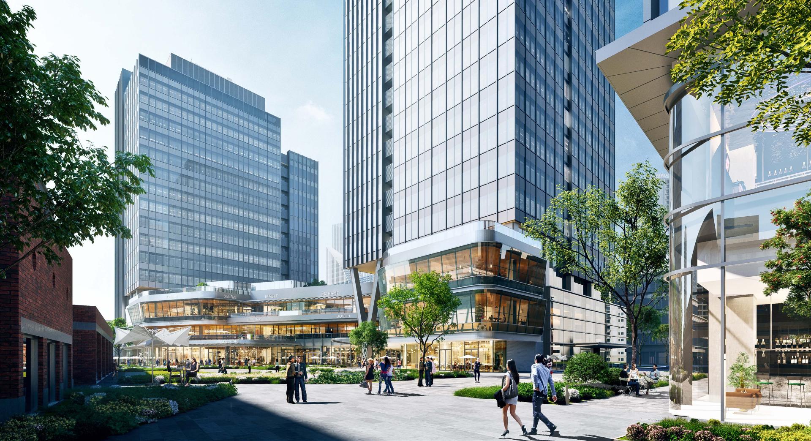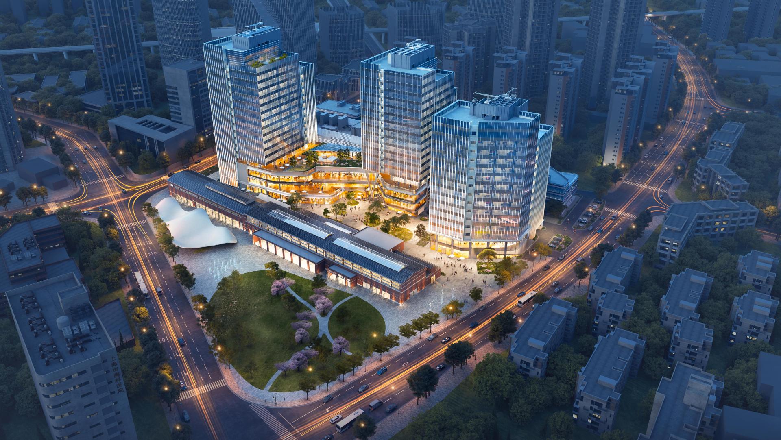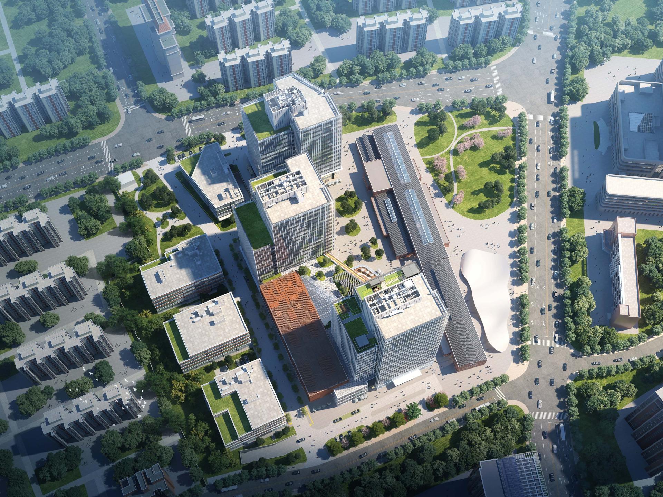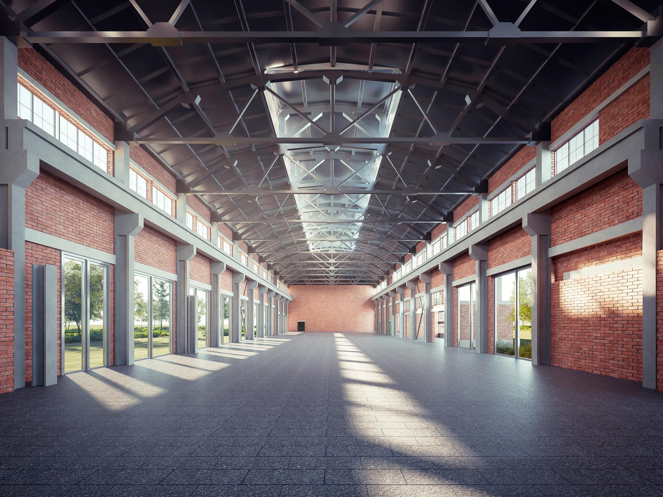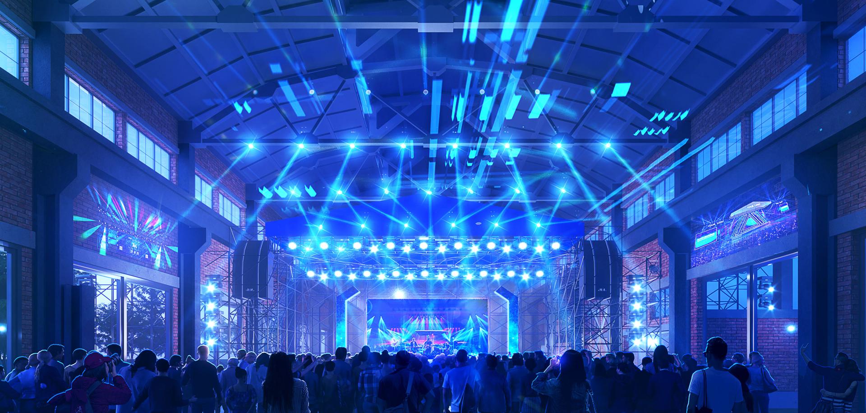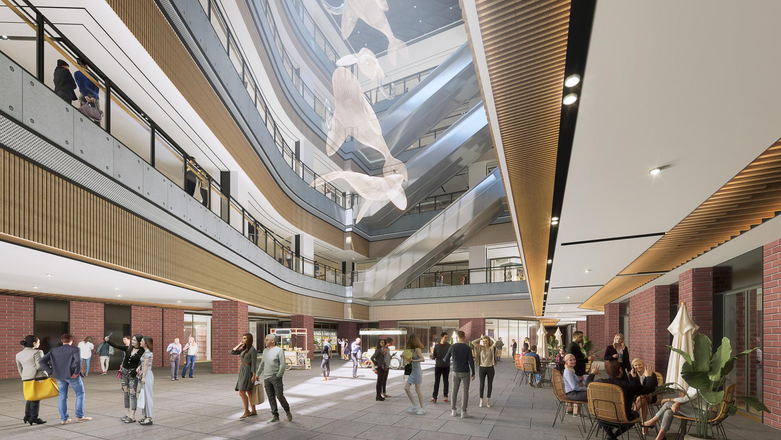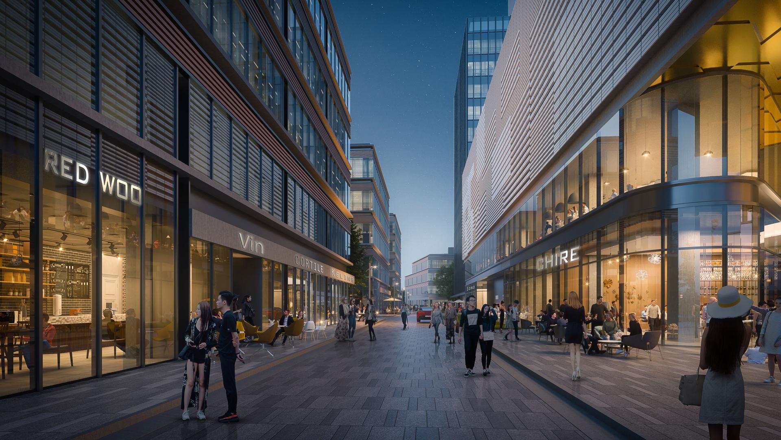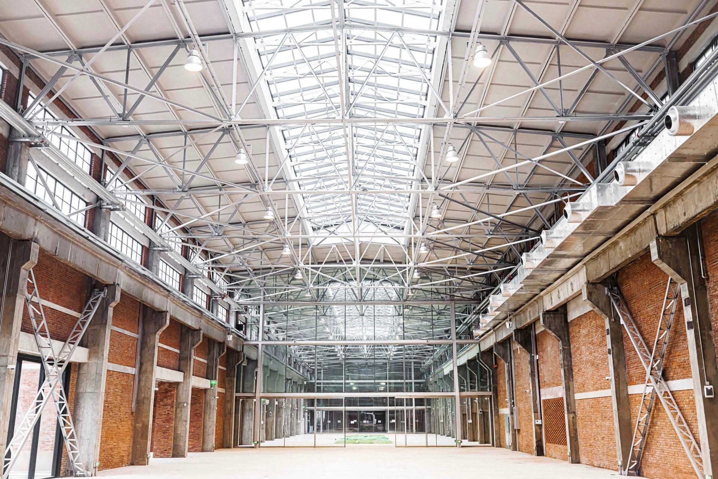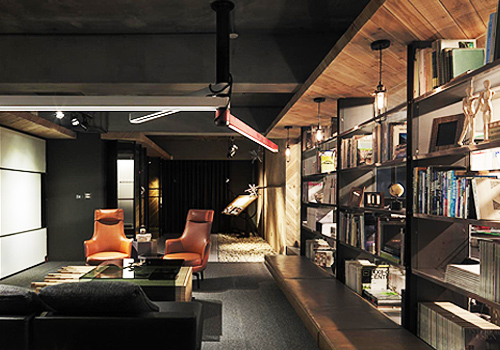
2025
Shanghai A.F.A
Entrant Company
Shanghai Songlin Commercial Property Management Co. LTD
Category
Architecture - Mix Use Architectural Designs
Client's Name
Country / Region
China
This project, guided by the core concept “Art for Life, Art for All”, creatively renovates the former Shanghai No. 10 Steel Factory industrial site. Following futuristic design philosophy, it integrates commercial complexes, offices, cultural and art venues, and city greenery, preserving the legacy of industrial heritage while embracing low-density development and high greenery coverage. The result is “City of Arts”, a unique cultural-commercial landmark that combines a shopping center, business office, cultural and art venue, and green park.
At the heart of Shanghai A.F.A is ROJO Space, designed by internationally acclaimed architect Ryue Nishizawa as an adaptive reuse of the former industrial site. Drawing inspiration from natural elements such as clouds, wind, and waves, the project uses extensive transparent materials to invite natural light, breeze, and greenery into the interior, creating a fluid, open atmosphere. The name “ROJO”, meaning red in Spanish, echoes the site’s blazing industrial history and symbolizes the vibrant renewal of the old site within a modern context. It comprises three main zones—the Multi-Functional Hall, the Central Garden, and the Art Center. Since its opening in 2024, ROJO Space has hosted numerous high-profile cultural and artistic exhibitions, as well as brand fashion shows, rapidly establishing itself as a new cultural landmark in Shanghai.
A.F.A Shopping Center promotes a refined, artful, and leisure lifestyle. From hobby-focused stores for outdoor and mountaineering enthusiasts to specialty shops, dining, cafés, and bars, it creates a lively mix where art and culture naturally blend into everyday shopping. The seven office buildings, spanning over 100,000 square meters, put the concept of “healthy offices” into practice, offering garden-style workplaces with 22% greenery coverage. THE PARK, featuring expansive lawns covering 6,000 square meters, acts as a treasured oasis amid the high-density cityscape. Shanghai A.F.A integrates park, art, culture, and social interactions, breaking the traditional boundaries of commercial spaces and creating a “Park+” experience that connects art with everyday life.
Credits

Entrant Company
Shenzhen Bolesong Landscape Planning Design Co.,Ltd
Category
Landscape Design - Residential Landscape

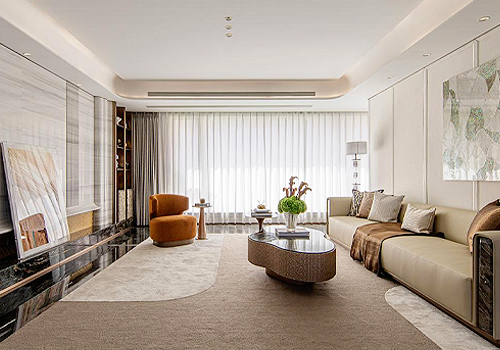
Entrant Company
Diyun Space Design
Category
Interior Design - Showroom

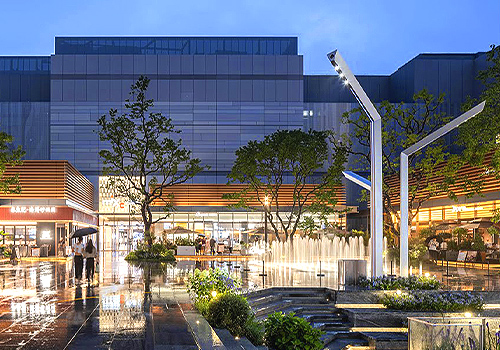
Entrant Company
FLO Landscape Design(Shanghai)Co.Limited
Category
Landscape Design - Commercial Landscape

