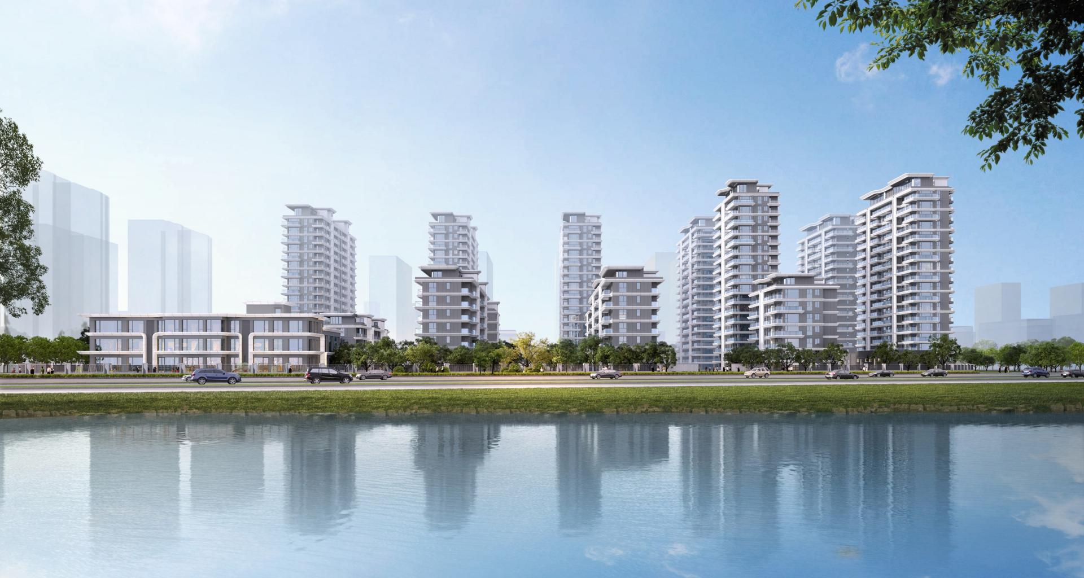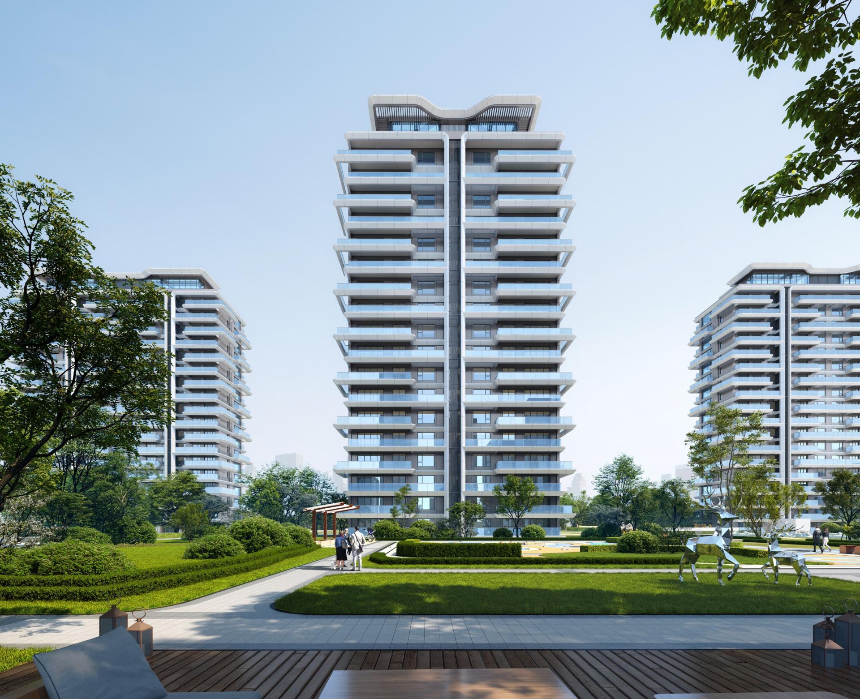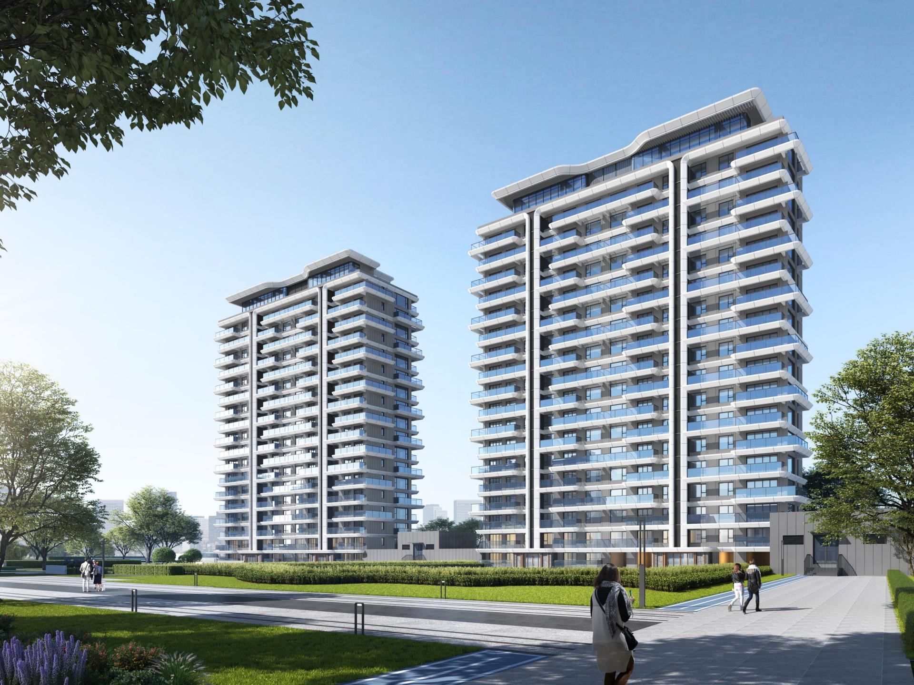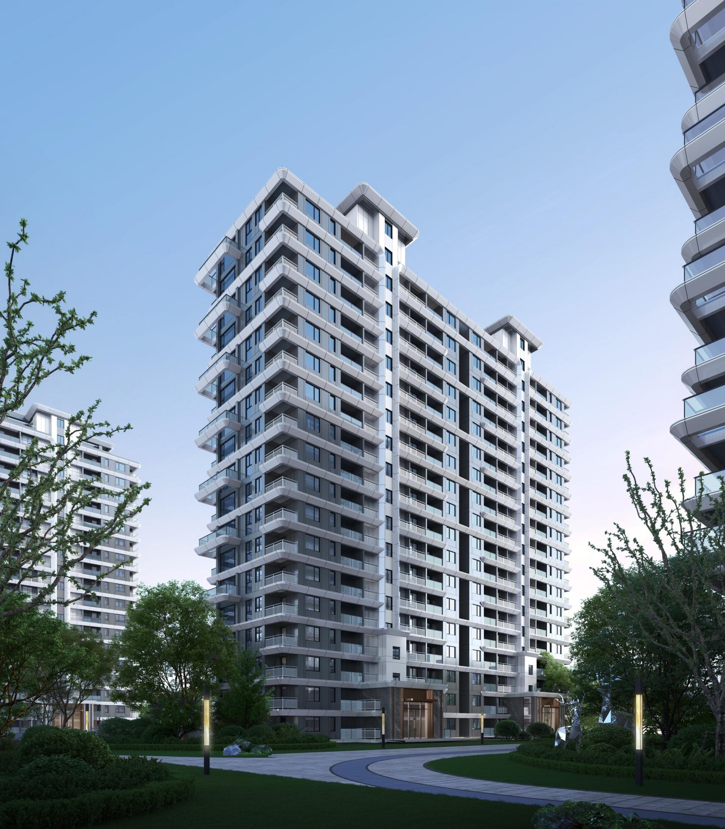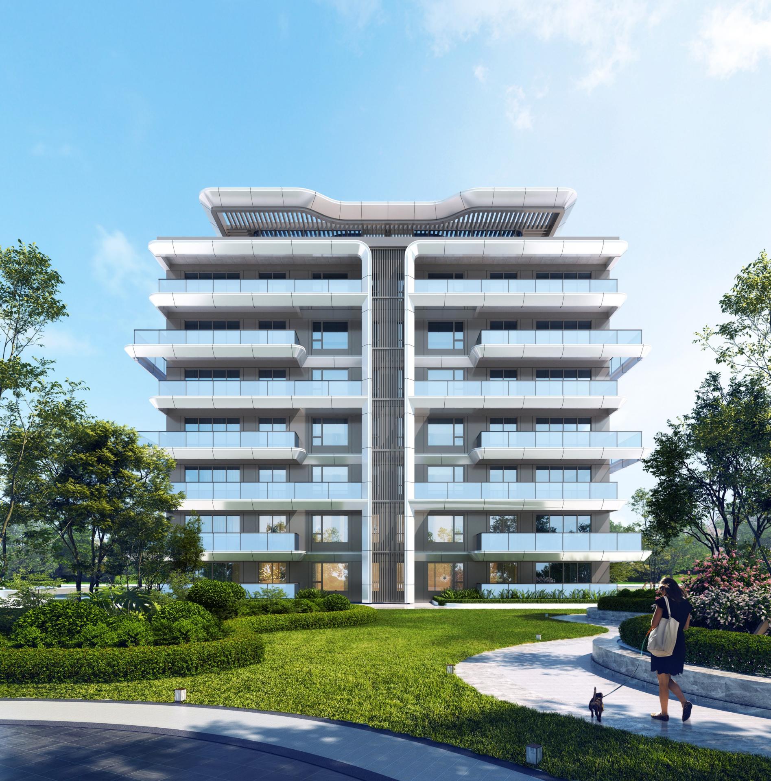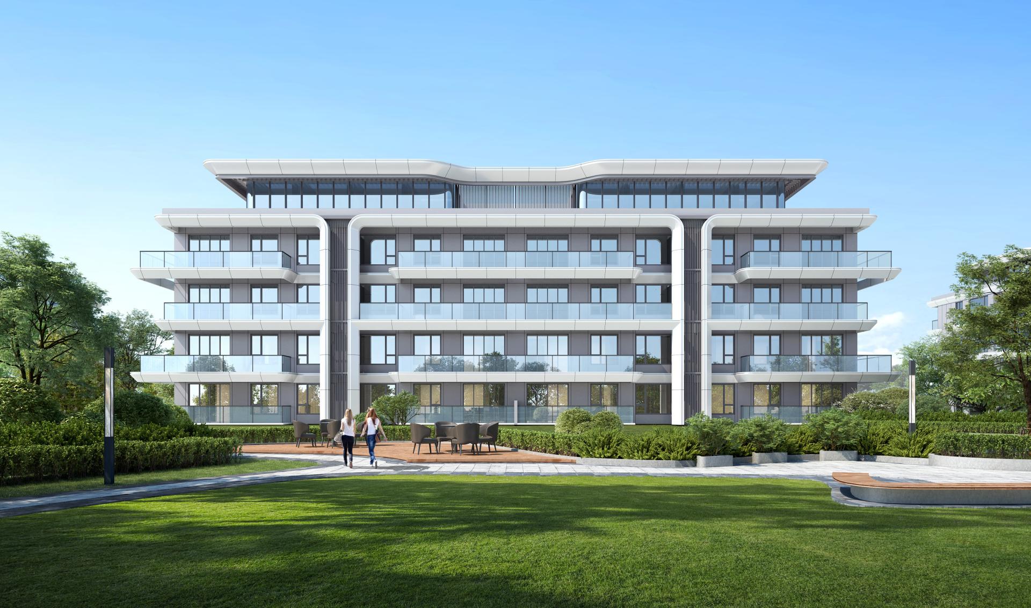
2025
SAN QIAN ZHU
Entrant Company
Shanghai Institute of Architectural Design & Research (Co., Ltd)
Category
Architecture - New Category: Multi Unit Housing
Client's Name
Kaifeng RCIC Development RealEstate Co.,LTD
Country / Region
China
The site is located at the intersection of Yida Street and Hanxing West Road in Kaifeng City, Henan Province, China. To the east is the Heigangkou Reservoir and Ecological Park, and the surrounding landscape resources are rich. To the north is the already-built forest peninsula residential area. Both the west and south sides are undeveloped commercial and residential plots. The design team realizes the concept of creating good housing through multi-level planning, park-like landscapes, high-quality house types and modern images.
Considering the uniformity of waterscape view and microclimate, the planning makes full use of every land. Along the lake on the east side, multi-storey residential buildings of 6 to 7 floors with a height of no more than 24 meters are arranged; and along the west side, high-rise residential buildings of 18 floors are arranged. Its facade design draws inspiration from the natural form of "water", transforming the softness and agility of water elements into curving lines, which are reflected in the architectural form, presenting a modern waterfront style residence with dynamic and free curves and ever-changing rhythms. In addition, the project adopts a high window-to-wall ratio design and selects high-quality facade materials such as aluminum plates. While establishing a contemporary architectural aesthetic paradigm, it can also resist the erosion of time and remain sustainability.
Comprehensive living facilities are the main reference standard for the "long-term value" of a residential complex. In this case, the main entrance and the property management center (which also serves as a community public activity center) are arranged along the new planned road on the south side; the community kindergarten is located in the southeast corner of the site. Inside the community, the main roads are 6 meters wide and the secondary roads are 4 meters wide. The entire traffic system is smooth, convenient and practical, embodying the fundamental principle of separating pedestrians and vehicles. The vehicle entrance also serves as the secondary entrance of the community, is located on the west side along Erda Street, in combination with the entrance square, creating a gateway image.
Credits

Entrant Company
Zhuhai Huafa Properties Co.,Ltd.
Category
Architecture - Landscape

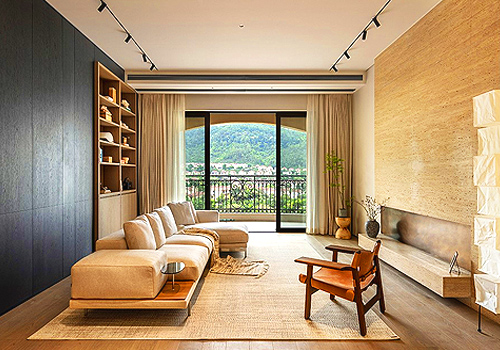
Entrant Company
Shenzhen Xin Shi Decoration Design Co., Ltd.
Category
Interior Design - Residential


Entrant Company
HZS Design Holding Company Limited
Category
Architecture - Residential High-Rise


