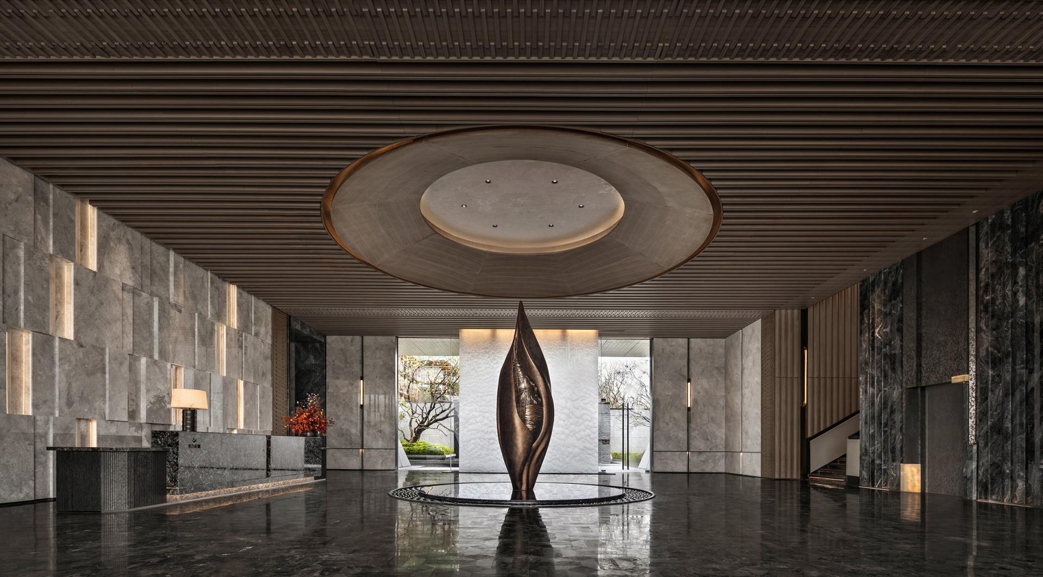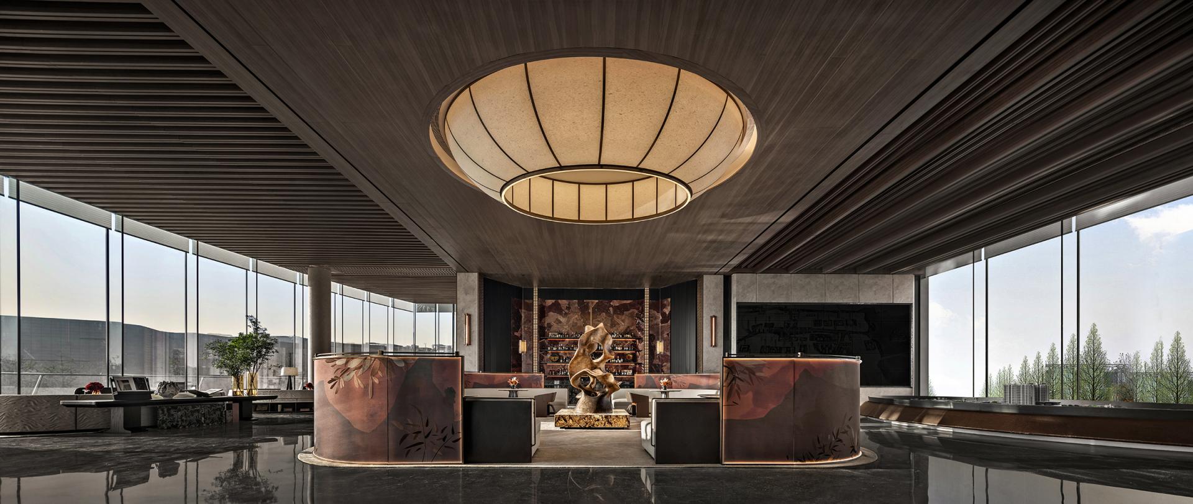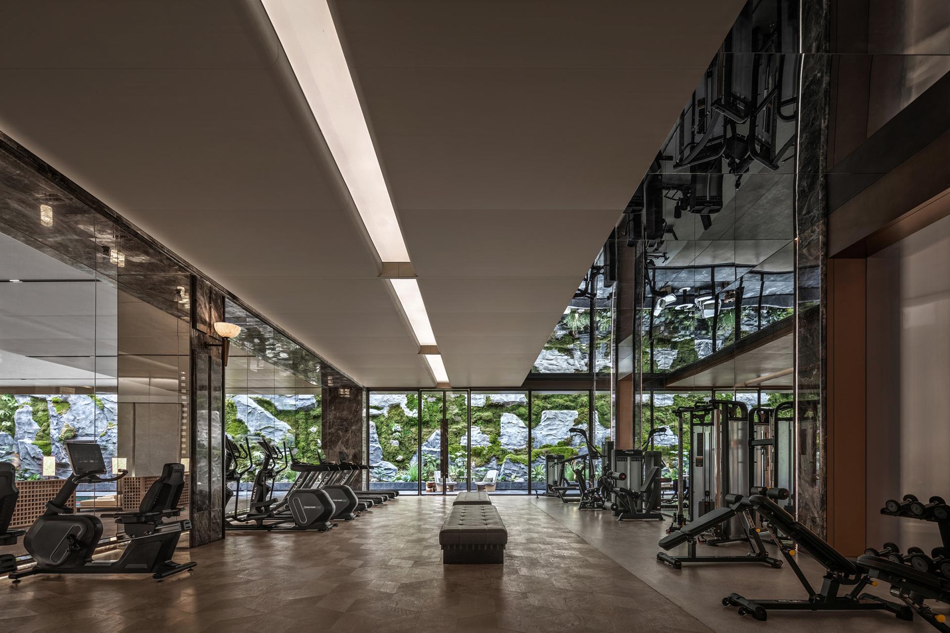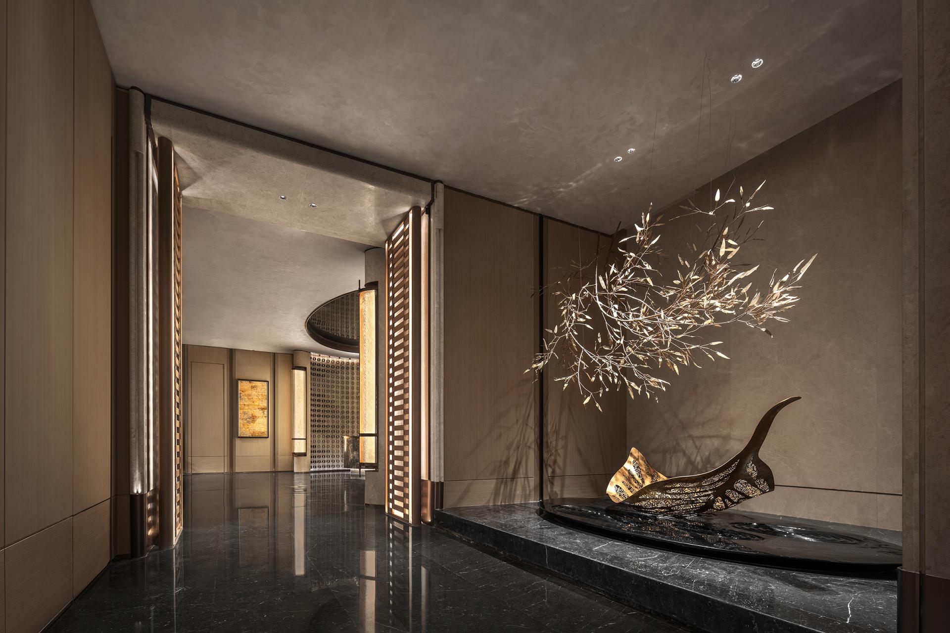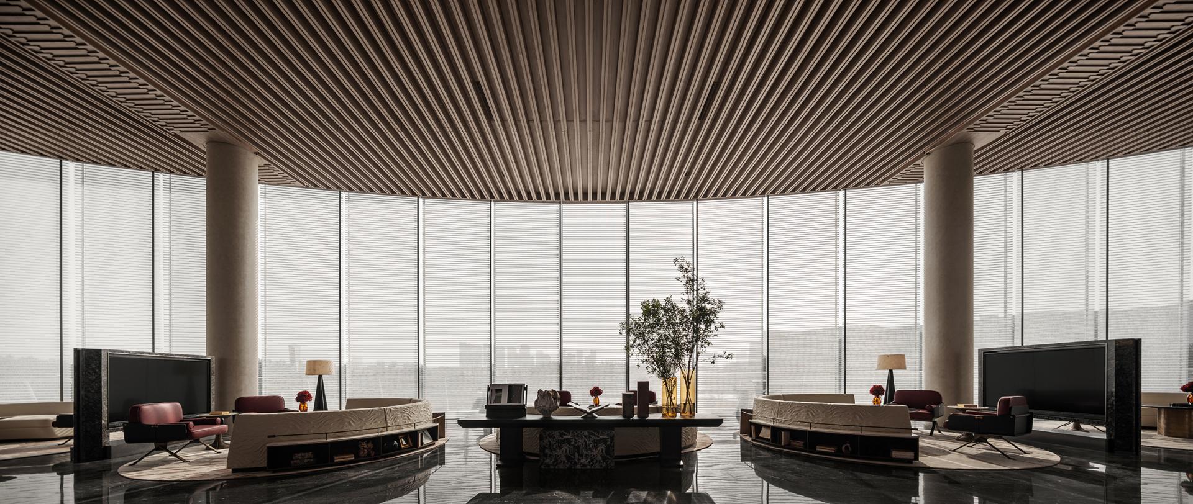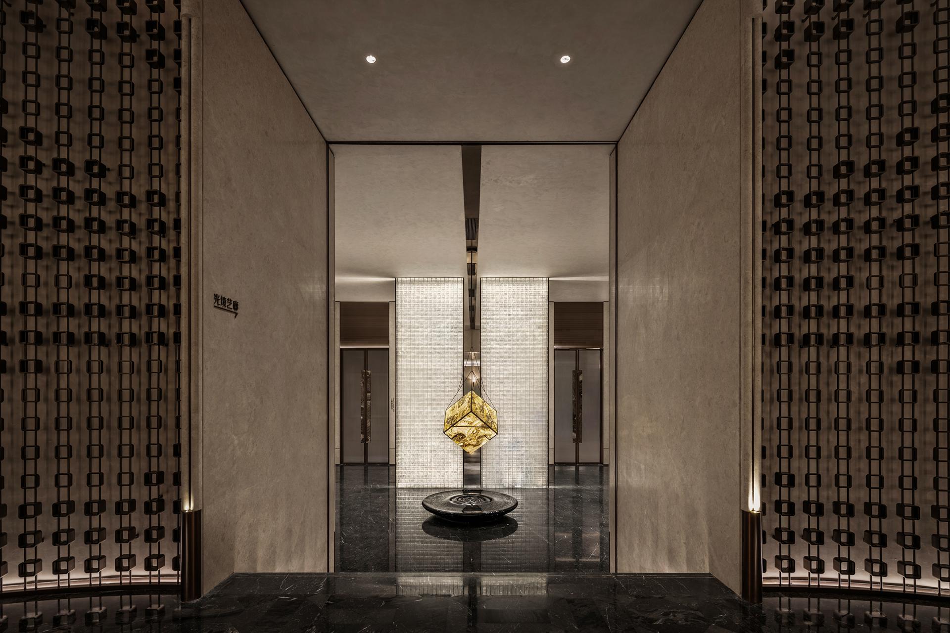
2025
LONGFOR INNER LAND
Entrant Company
Shanghai Huabo Interior Design Co., Ltd
Category
Interior Design - Commercial
Client's Name
Longfor Group Shandong Company
Country / Region
China
Located in Jiaozhou, Qingdao, the project draws inspiration from Qingdao’s mountain-sea culture and Shanghai-style spirit, blending contemporary aesthetics with traditional charm. Retro elements are reinterpreted through modern techniques, creating a refined social venue that reflects both regional identity and urban sophistication.
Entering the reception lobby, an artistic sculpture serves as the visual centerpiece. Inspired by the 436-kilometer coastline of Qingdao, it transforms the rhythm of the sea into a sculptural language of smooth lines and metallic textures. The piece embodies a dialogue between nature and humanity, between the city’s historical depth and modern vibrancy, conveying both locality and a cosmopolitan spirit.
On the second floor, the booth area uses screens as soft partitions, adorned with Lu Embroidery that reimagines cultural motifs through modern craftsmanship. The chandeliers resemble blossoms swaying in ocean waves, harmonizing with the ripple-patterned screens to create a serene and elegant ambiance. Furniture fabrics subtly incorporate marine elements, evoking the gentle sound of tides and offering both physical and emotional tranquility.
In the Negotiation Area, the design continues the fluid, streamlined language. Curved sofas echo the spatial form, and embroidered wave patterns on the upholstery reinforce the theme of landscape and water. Every detail reflects a balance between cultural refinement and modern comfort.
The club level includes a yoga studio, gym, and swimming pool. Inspired by the dynamic rhythm of waves, the design freezes the movement of water into light and shadow, transforming natural rhythm into visual poetry. A luminous sculpture, crafted from translucent stone with water-textured surfaces, merges light, reflection, and material in a harmony of softness and strength.
The pool landscape follows the theme of “Seaside Island Seclusion.” Natural stones, handcrafted over months, create walls where light and shadow interplay with greenery. Sunlight filters through like dappled forest light, evoking an ethereal and immersive calm. Wooden grids allow light to flow freely, casting rippling shadows across marble and water. Here, nature’s breath and human stillness converge, forming a tranquil sanctuary that nurtures both body and mind.
Credits
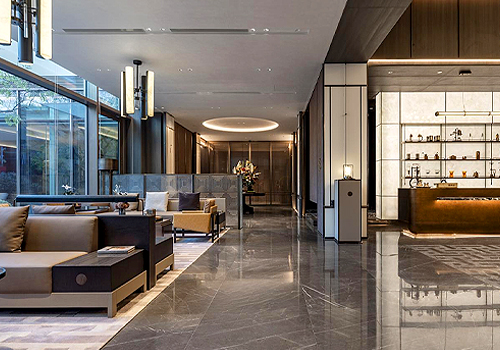
Entrant Company
Junhe (Beijing) Interior Design Co., Ltd
Category
Interior Design - Commercial


Entrant Company
Avida Land, Corp.
Category
Property Development - Sustainable Residential Development

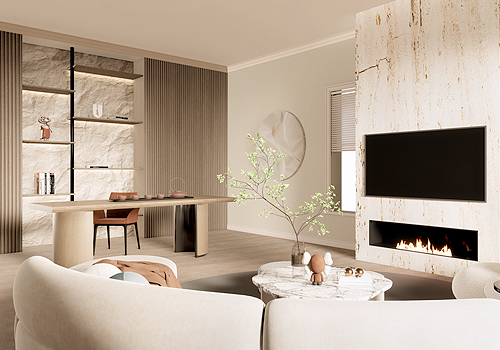
Entrant Company
chiclusso studio
Category
Interior Design - Interior Landscaping


Entrant Company
FUNNY DESIGN
Category
Interior Design - Residential


